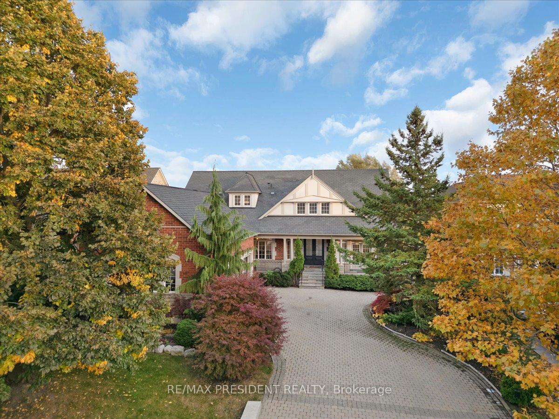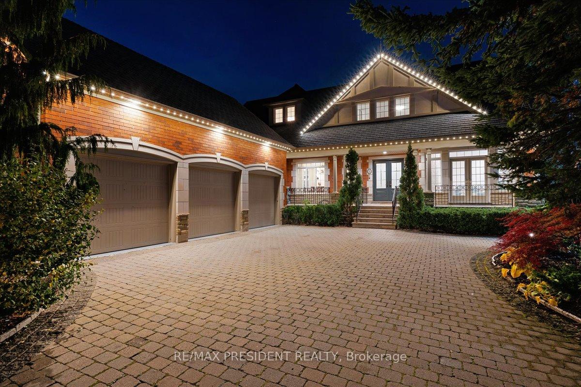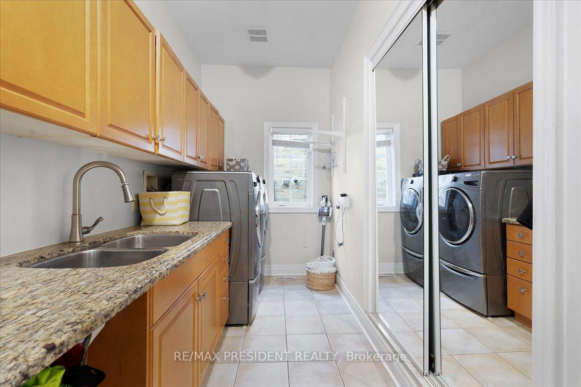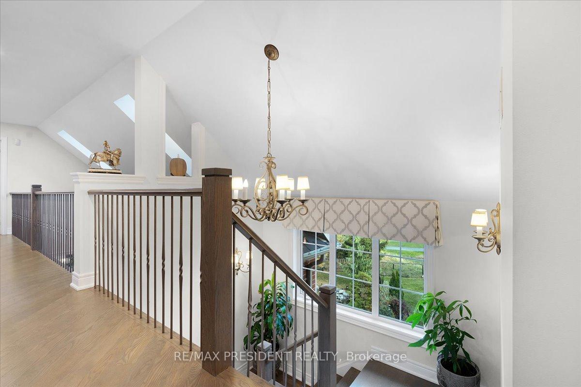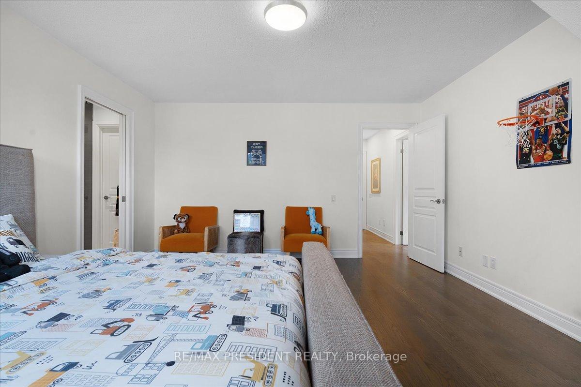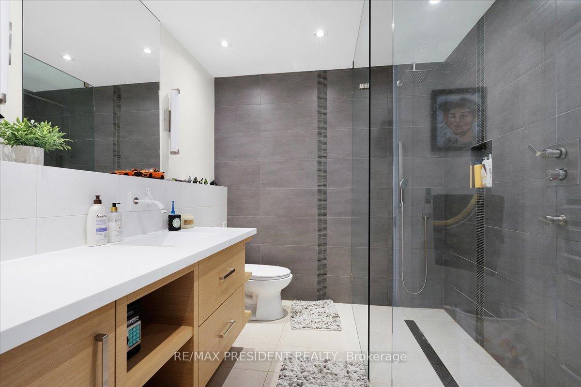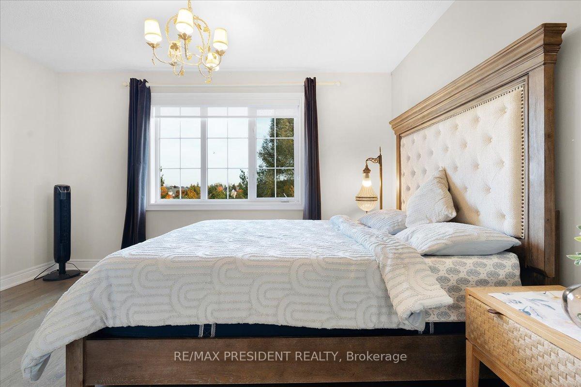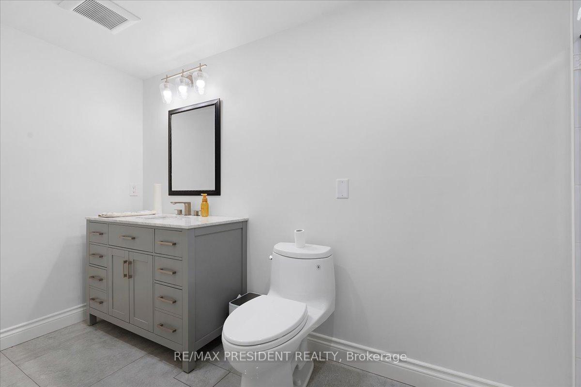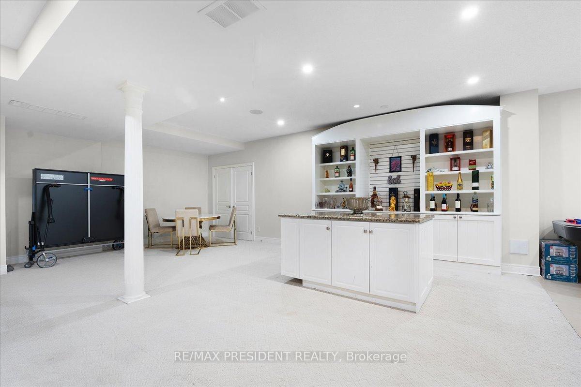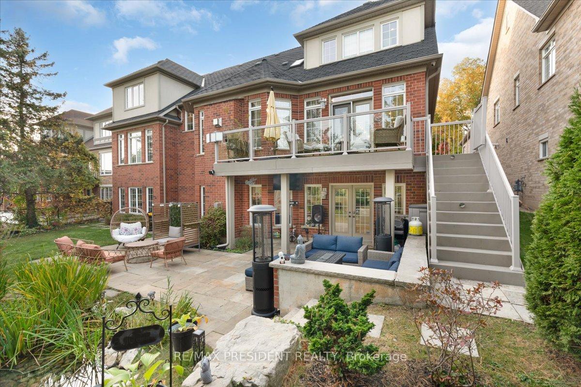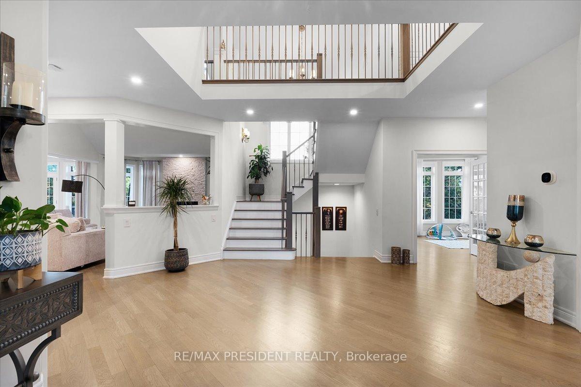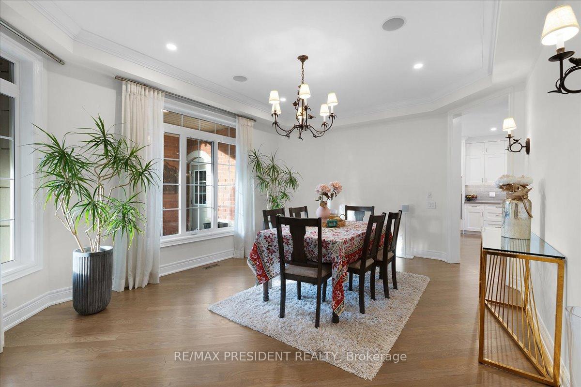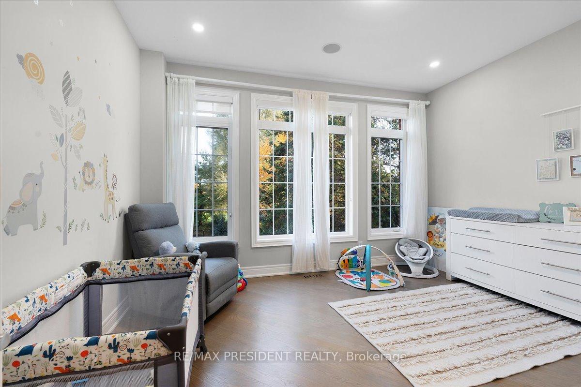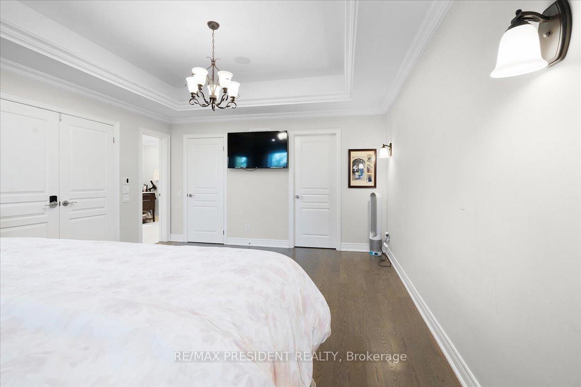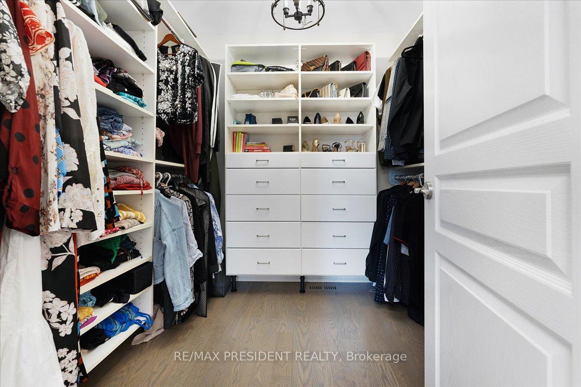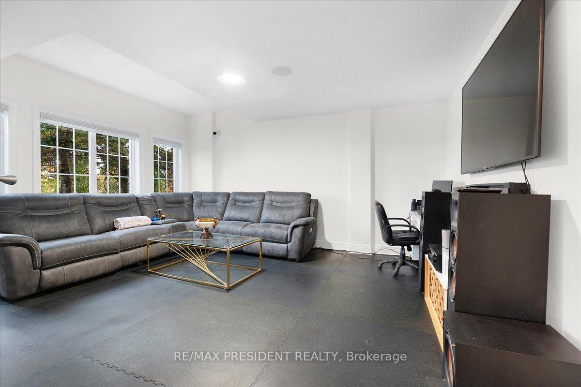$2,799,999
Available - For Sale
Listing ID: W9768910
5 Classic Dr , Brampton, L6Y 5G9, Ontario
| A real show Stopper Seeing is the believing. Lionhead Estates Original Model Home On A Premium Lot Backing Onto Legends Golf Course. Fully Upgraded spent approximately $250000.00 and over $100000.00 on landscaping .Over 5000Sqft Of Living space. Separate Living & Dining Room. Open To Abv Family Rm**No Carpet*Hardwood Floor in the whole house. Den On Main. .Huge Kitchen with quartz tops To Entertain Your Guests. Resort Like Bathrooms. Builder Finished basement W/Walk-Out To Patio & Landscaped Yard. Pond in the backyard. Triple Car Garage. Top School District. |
| Extras: All Elfs, S/S Appl: Fridge, Stove, B/I Dishwasher, Washer, Dryer, C/Air, C/Vac, Roof, Lawn Sprinkler Syst,3 Car Solid Wood Garage Doors, Interlocking 8 Car Driveway, Radiant Floor Heat Bsmt, *Pond In Backyard |
| Price | $2,799,999 |
| Taxes: | $12100.00 |
| Address: | 5 Classic Dr , Brampton, L6Y 5G9, Ontario |
| Lot Size: | 69.97 x 194.54 (Feet) |
| Directions/Cross Streets: | Crediteview and Queen |
| Rooms: | 10 |
| Rooms +: | 2 |
| Bedrooms: | 4 |
| Bedrooms +: | |
| Kitchens: | 1 |
| Family Room: | Y |
| Basement: | Fin W/O |
| Property Type: | Detached |
| Style: | 2-Storey |
| Exterior: | Brick Front |
| Garage Type: | Attached |
| (Parking/)Drive: | Front Yard |
| Drive Parking Spaces: | 5 |
| Pool: | None |
| Approximatly Square Footage: | 3500-5000 |
| Property Features: | Golf, Public Transit, School Bus Route |
| Fireplace/Stove: | Y |
| Heat Source: | Gas |
| Heat Type: | Forced Air |
| Central Air Conditioning: | Central Air |
| Laundry Level: | Main |
| Sewers: | Sewers |
| Water: | Municipal |
| Utilities-Cable: | Y |
| Utilities-Hydro: | Y |
| Utilities-Gas: | Y |
| Utilities-Telephone: | Y |
$
%
Years
This calculator is for demonstration purposes only. Always consult a professional
financial advisor before making personal financial decisions.
| Although the information displayed is believed to be accurate, no warranties or representations are made of any kind. |
| RE/MAX PRESIDENT REALTY |
|
|

Aloysius Okafor
Sales Representative
Dir:
647-890-0712
Bus:
905-799-7000
Fax:
905-799-7001
| Virtual Tour | Book Showing | Email a Friend |
Jump To:
At a Glance:
| Type: | Freehold - Detached |
| Area: | Peel |
| Municipality: | Brampton |
| Neighbourhood: | Credit Valley |
| Style: | 2-Storey |
| Lot Size: | 69.97 x 194.54(Feet) |
| Tax: | $12,100 |
| Beds: | 4 |
| Baths: | 5 |
| Fireplace: | Y |
| Pool: | None |
Locatin Map:
Payment Calculator:

