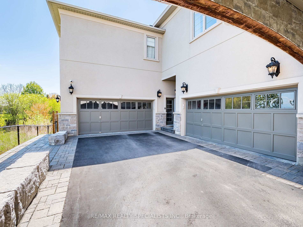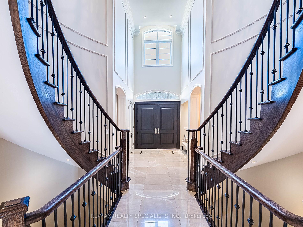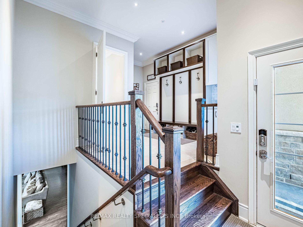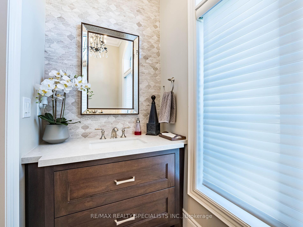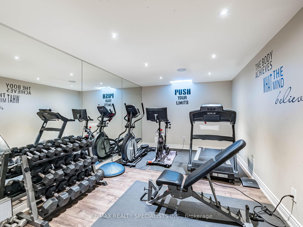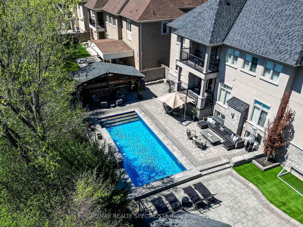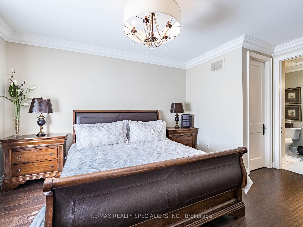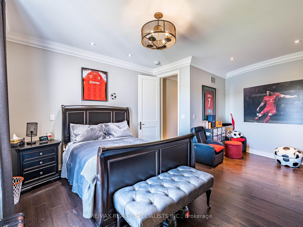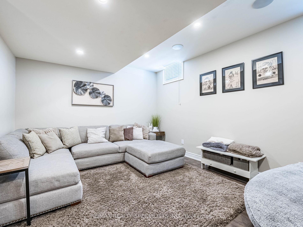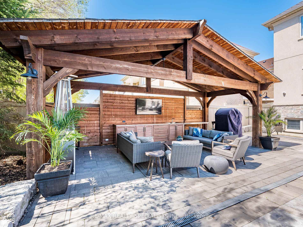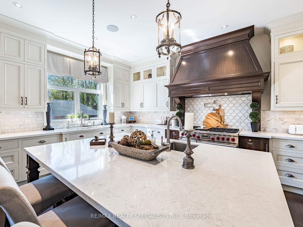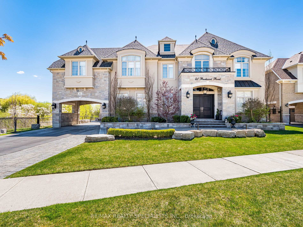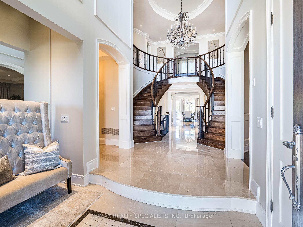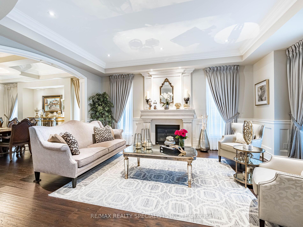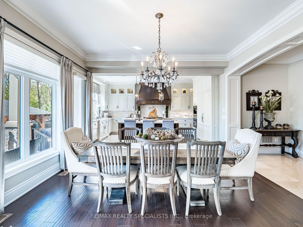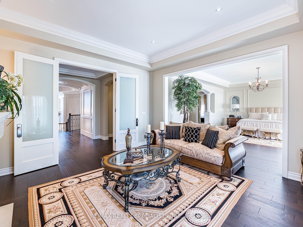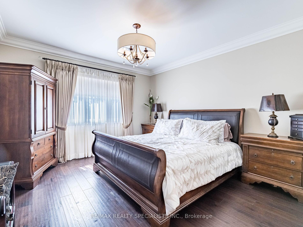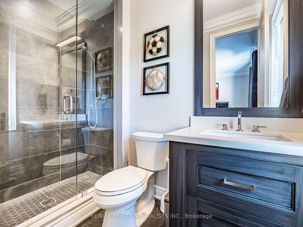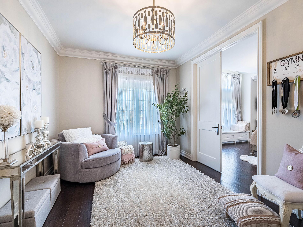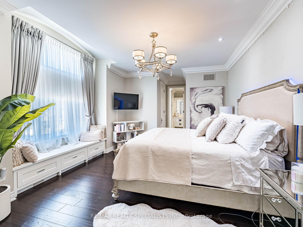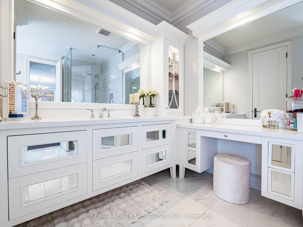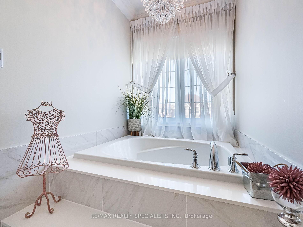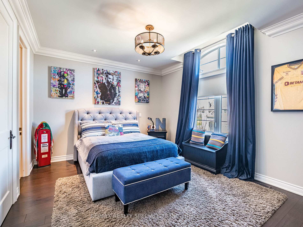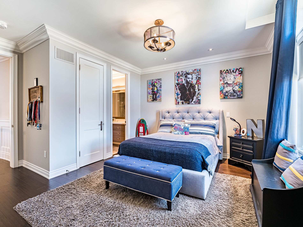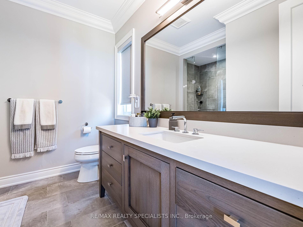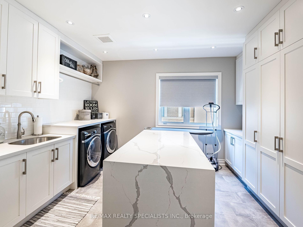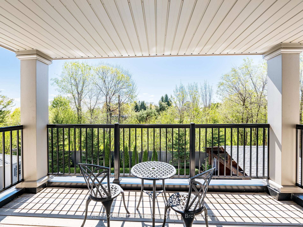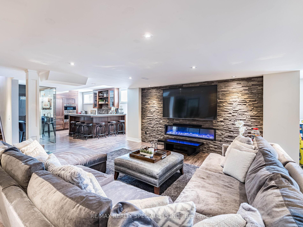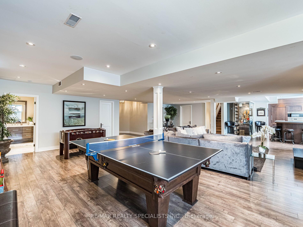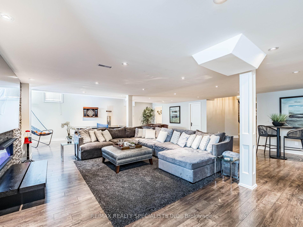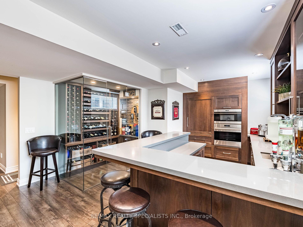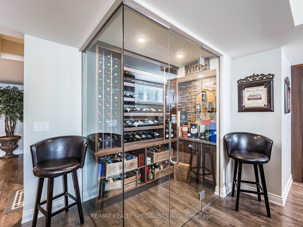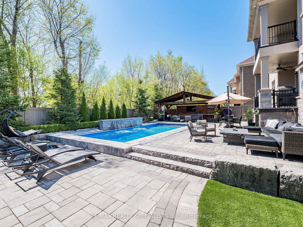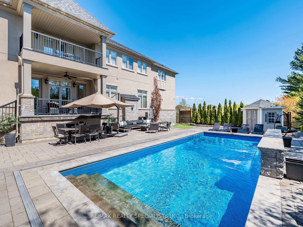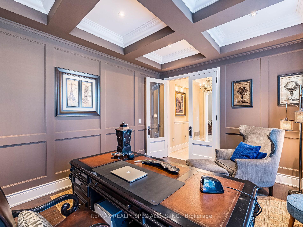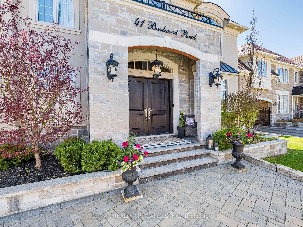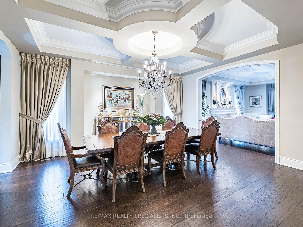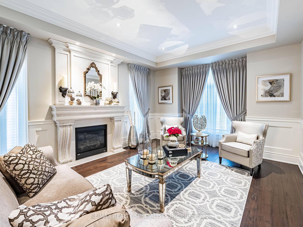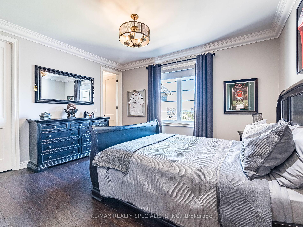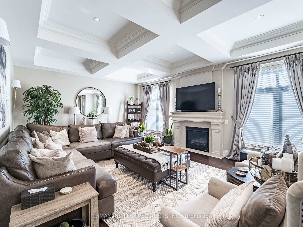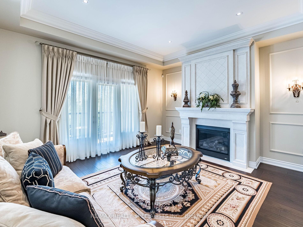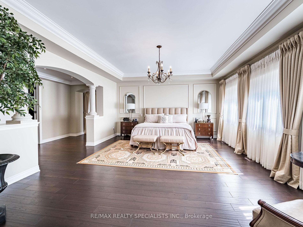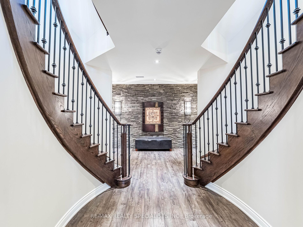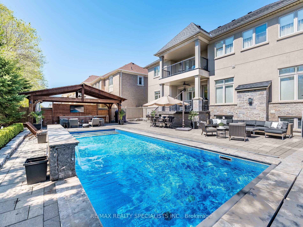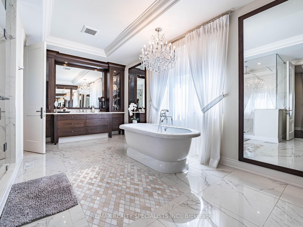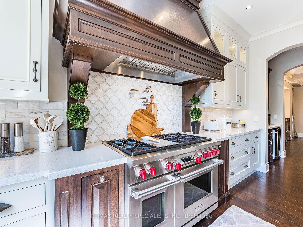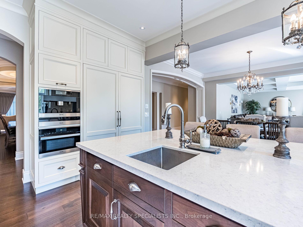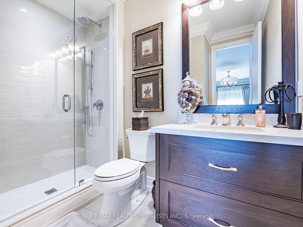$4,399,000
Available - For Sale
Listing ID: W12139545
41 Burlwood Road , Brampton, L6P 4E8, Peel
| Exceptional Custom Estate Home Offering Over 7,000 Sqft Of Finished Living Space, Designed With Premium Upgrades Throughout. Featuring AGrand Double Curved Staircase With Wrought Iron Pickets, Soaring Ceilings, Hardwood Flooring, And Detailed Custom Paneling. The Main LevelShowcases A Gourmet Kitchen With Wolf, Miele, And Sub-Zero Appliances, Quartz Countertops, Custom Cabinetry, A Butlers Pantry, And AnOversized Breakfast Area Overlooking The Backyard.The Living Room And Library Feature Custom Coffered Ceilings And Smooth CeilingsThroughout. Great Room Includes A Feature Wall With Gas Fireplace. Additional Main Floor Features Include Oak Service Stairs To Basement,Separate Service Entrance, And Extra Closet Space. Upstairs, The Primary Bedroom Offers A Spa-Inspired Ensuite With Heated Floors, A PrivateSitting/Lounge Area, And Custom Walk-In Closets. A Secondary Bedroom Also Features A Private Ensuite With Heated Floors And Its OwnSeparate Sitting/Lounge Area Ideal For Multi-Generational Living Or Guests. All Secondary Bedrooms Are Generously Sized, Each With EnsuiteOr Semi-Ensuite Access. The Laundry Room Is Finished With A Custom Waterfall Island Providing Ample Storage And Folding Space. FullyFinished Basement Includes A Home Gym, Recreation Room, And Additional Storage. The Backyard Features A Heated Saltwater Pool WithAutomatic Safety Cover, Irrigation System, Covered Porch, And Exterior Lighting. Additional Upgrades Include: 14-Mil Security Window FilmInstalled On Key Doors And Windows, Full Exterior Surveillance System, Motorized Chandelier Lift System, Central Vacuum, Two Separate DoubleGarages (Total 4-Car Parking) & Professional Landscaping With Irrigation System. |
| Price | $4,399,000 |
| Taxes: | $20675.00 |
| Occupancy: | Owner |
| Address: | 41 Burlwood Road , Brampton, L6P 4E8, Peel |
| Directions/Cross Streets: | COUNTRYSIDE DR. & GOREWAY DR |
| Rooms: | 12 |
| Rooms +: | 4 |
| Bedrooms: | 6 |
| Bedrooms +: | 2 |
| Family Room: | T |
| Basement: | Full, Finished |
| Level/Floor | Room | Length(ft) | Width(ft) | Descriptions | |
| Room 1 | Main | Kitchen | 18.01 | 16.01 | Stainless Steel Appl, Custom Backsplash, Quartz Counter |
| Room 2 | Main | Breakfast | 20.01 | 16.01 | Open Concept, Hardwood Floor |
| Room 3 | Main | Living Ro | 16.01 | 16.01 | Coffered Ceiling(s), Hardwood Floor, Electric Fireplace |
| Room 4 | Main | Dining Ro | 16.99 | 16.01 | Hardwood Floor, Coffered Ceiling(s), Overlooks Garden |
| Room 5 | Main | Den | |||
| Room 6 | Main | Pantry | |||
| Room 7 | Second | Mud Room | |||
| Room 8 | Second | Primary B | 22.01 | 20.01 | 5 Pc Ensuite, Hardwood Floor, His and Hers Closets |
| Room 9 | Second | Bedroom 2 | 18.01 | 13.12 | 3 Pc Ensuite, Large Closet, Hardwood Floor |
| Room 10 | Second | Bedroom 3 | 14.99 | 13.12 | Hardwood Floor, 3 Pc Ensuite, Closet |
| Room 11 | Second | Bedroom 4 | 14.99 | 13.12 | 4 Pc Ensuite, Hardwood Floor, Large Closet |
| Room 12 | Second | Laundry | Laundry Sink, Centre Island, Pot Lights | ||
| Room 13 | Basement | Great Roo | 22.01 | 22.01 | Hardwood Floor, Pot Lights, Fireplace |
| Room 14 | Basement | Bedroom | 16.01 | 14.01 | Hardwood Floor, Pot Lights |
| Room 15 | Basement | Media Roo | 18.01 | 12 | Hardwood Floor, Mirrored Walls, Above Grade Window |
| Washroom Type | No. of Pieces | Level |
| Washroom Type 1 | 2 | Main |
| Washroom Type 2 | 5 | Second |
| Washroom Type 3 | 3 | Second |
| Washroom Type 4 | 4 | Second |
| Washroom Type 5 | 3 | Basement |
| Total Area: | 0.00 |
| Property Type: | Detached |
| Style: | 2-Storey |
| Exterior: | Stone, Stucco (Plaster) |
| Garage Type: | Built-In |
| (Parking/)Drive: | Private |
| Drive Parking Spaces: | 8 |
| Park #1 | |
| Parking Type: | Private |
| Park #2 | |
| Parking Type: | Private |
| Pool: | Inground |
| Other Structures: | Fence - Full, |
| Approximatly Square Footage: | 5000 + |
| Property Features: | Fenced Yard, Park |
| CAC Included: | N |
| Water Included: | N |
| Cabel TV Included: | N |
| Common Elements Included: | N |
| Heat Included: | N |
| Parking Included: | N |
| Condo Tax Included: | N |
| Building Insurance Included: | N |
| Fireplace/Stove: | Y |
| Heat Type: | Forced Air |
| Central Air Conditioning: | Central Air |
| Central Vac: | N |
| Laundry Level: | Syste |
| Ensuite Laundry: | F |
| Sewers: | Sewer |
| Utilities-Cable: | A |
| Utilities-Hydro: | A |
$
%
Years
This calculator is for demonstration purposes only. Always consult a professional
financial advisor before making personal financial decisions.
| Although the information displayed is believed to be accurate, no warranties or representations are made of any kind. |
| RE/MAX REALTY SPECIALISTS INC. |
|
|

Aloysius Okafor
Sales Representative
Dir:
647-890-0712
Bus:
905-799-7000
Fax:
905-799-7001
| Virtual Tour | Book Showing | Email a Friend |
Jump To:
At a Glance:
| Type: | Freehold - Detached |
| Area: | Peel |
| Municipality: | Brampton |
| Neighbourhood: | Vales of Castlemore |
| Style: | 2-Storey |
| Tax: | $20,675 |
| Beds: | 6+2 |
| Baths: | 7 |
| Fireplace: | Y |
| Pool: | Inground |
Locatin Map:
Payment Calculator:

