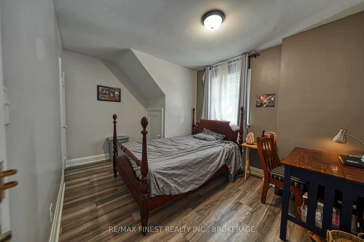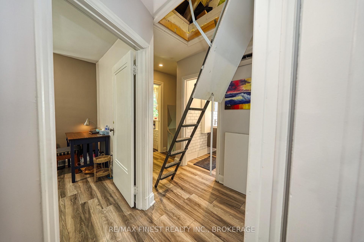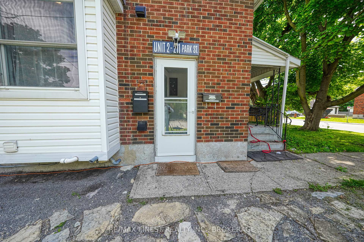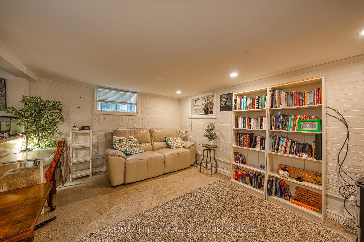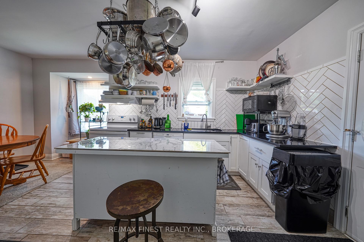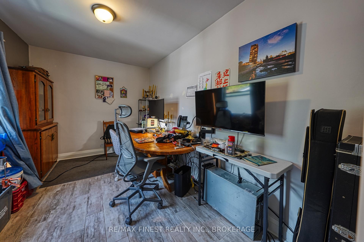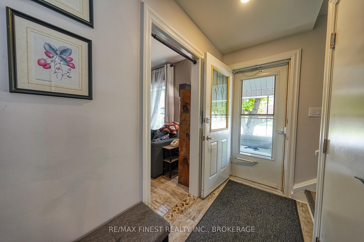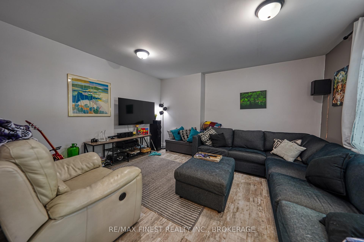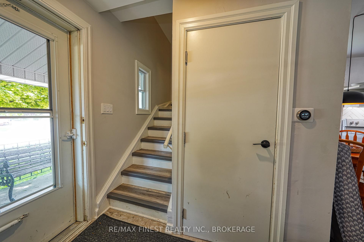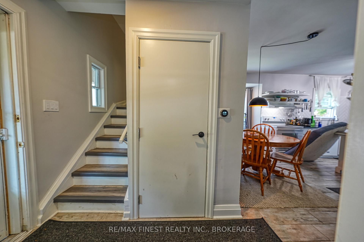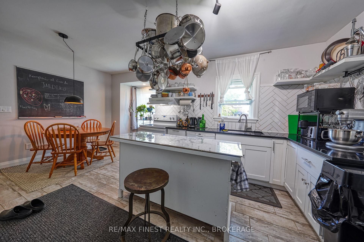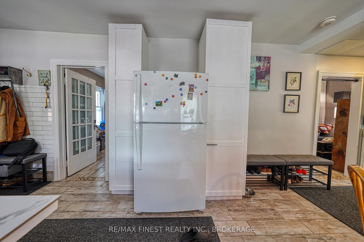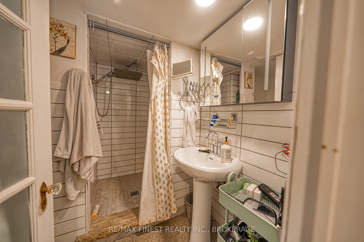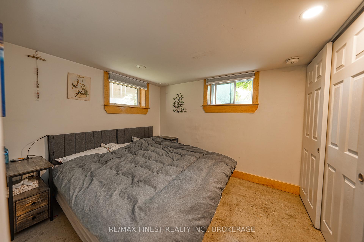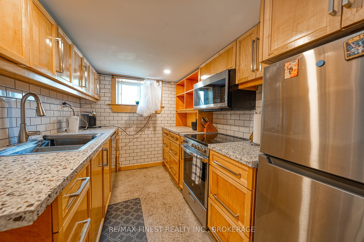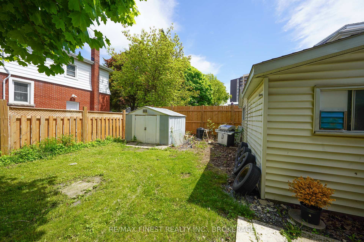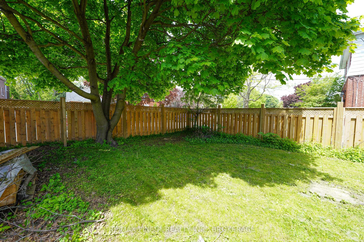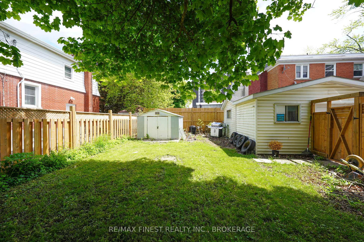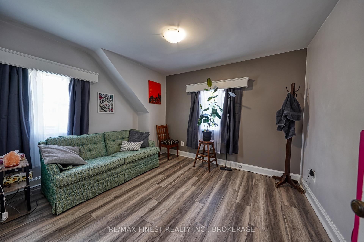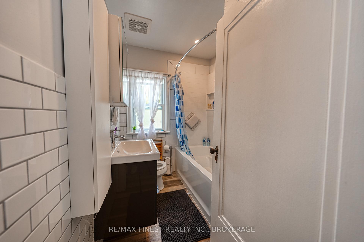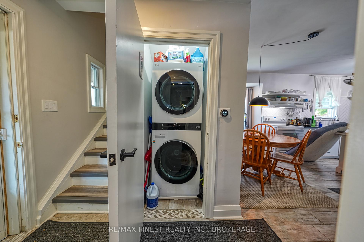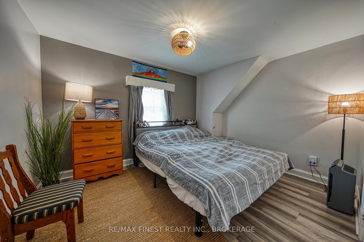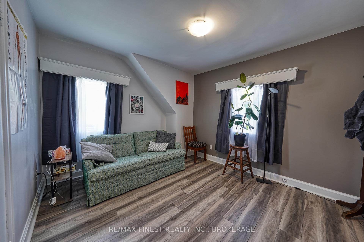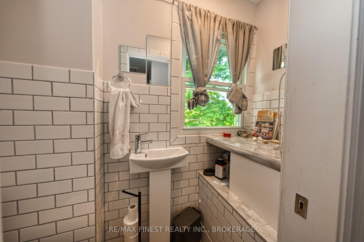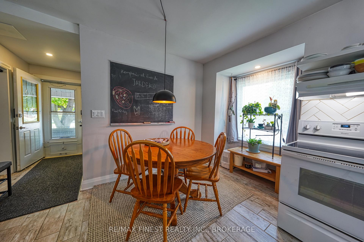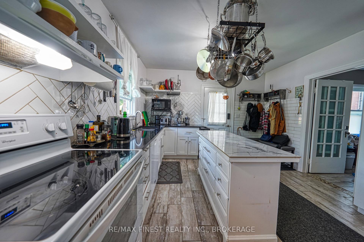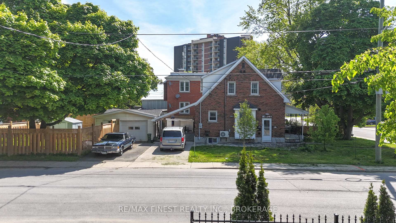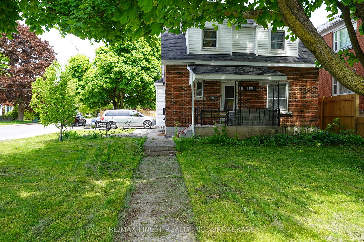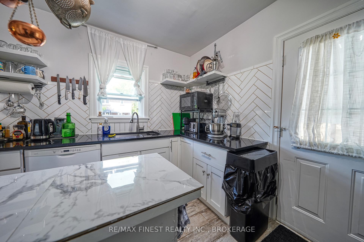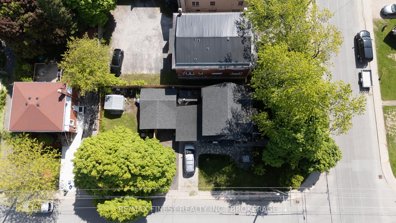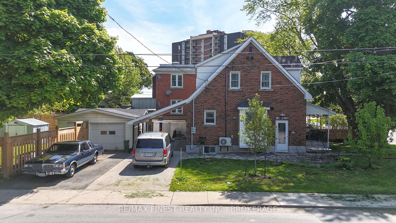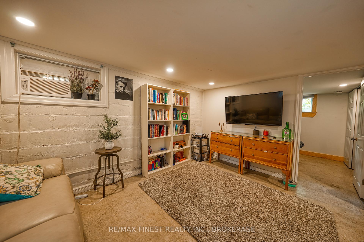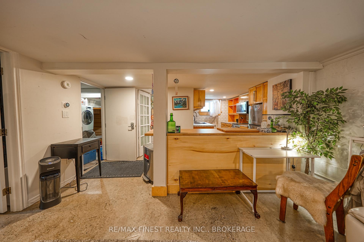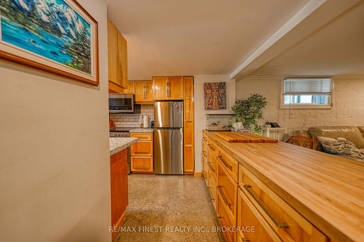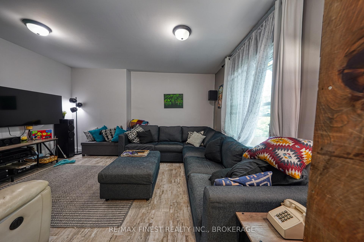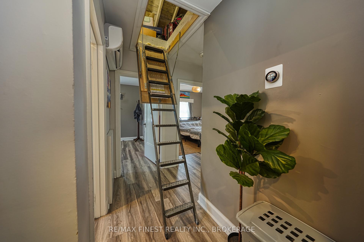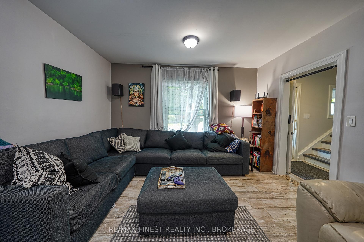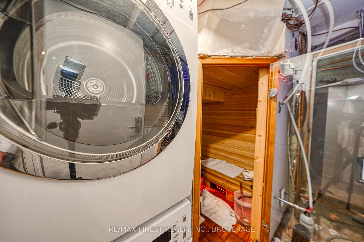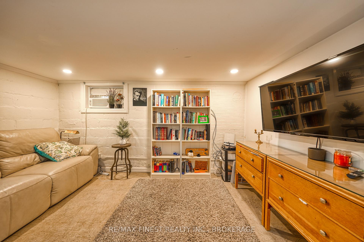$769,900
Available - For Sale
Listing ID: X12182474
211 Park Stre , Kingston, K7L 1K2, Frontenac
| A charming all-brick legal duplex located south of Princess Street, just a short walk to Queens Just steps from Queens University, Kingston General Hospital, and the vibrant downtown core, this property is a rare find. Whether you're an investor, developer, or homeowner seeking income potential, 211 Park Street delivers the perfect blend of location, character, and opportunity. The main house offers three spacious bedrooms on the upper level and an additional bedroom on the main floor, ideal for families or group rentals. The lower level features a bright, modern one-bedroom apartment with polished concrete floors, in-floor radiant heating, and its own Sauna combining comfort with efficiency. Each unit is thoughtfully designed with individual laundry, radiant in-floor heating, and functional layouts that enhance livability and long-term rental appeal. Situated on a beautiful, oversized lot, this property presents rare development potential in one of Kingston's most sought-after neighbourhoods. Consider expanding, adding units, or redeveloping all while generating steady income from this fully legal duplex. |
| Price | $769,900 |
| Taxes: | $4760.19 |
| Assessment Year: | 2024 |
| Occupancy: | Owner+T |
| Address: | 211 Park Stre , Kingston, K7L 1K2, Frontenac |
| Directions/Cross Streets: | COLLEGE ST & PARK ST |
| Rooms: | 8 |
| Rooms +: | 4 |
| Bedrooms: | 4 |
| Bedrooms +: | 1 |
| Family Room: | F |
| Basement: | Apartment |
| Level/Floor | Room | Length(ft) | Width(ft) | Descriptions | |
| Room 1 | Main | Kitchen | 12.14 | 18.3 | |
| Room 2 | Main | Living Ro | 12.79 | 13.78 | |
| Room 3 | Main | Bedroom 4 | 12.79 | 9.02 | |
| Room 4 | Second | Bathroom | 2.62 | 3.28 | |
| Room 5 | Second | Bathroom | 7.87 | 5.9 | |
| Room 6 | Second | Bedroom 2 | 10.17 | 11.81 | |
| Room 7 | Second | Bedroom 3 | 9.51 | 12.79 | |
| Room 8 | Second | Primary B | 12.79 | 10.17 | |
| Room 9 | Basement | Living Ro | 10.82 | 13.78 | |
| Room 10 | Basement | Kitchen | 7.22 | 9.84 | |
| Room 11 | Basement | Bedroom 5 | 8.53 | 9.84 | |
| Room 12 | Basement | Bathroom | 7.54 | 6.56 |
| Washroom Type | No. of Pieces | Level |
| Washroom Type 1 | 3 | Basement |
| Washroom Type 2 | 2 | Second |
| Washroom Type 3 | 4 | Second |
| Washroom Type 4 | 0 | |
| Washroom Type 5 | 0 | |
| Washroom Type 6 | 3 | Basement |
| Washroom Type 7 | 2 | Second |
| Washroom Type 8 | 4 | Second |
| Washroom Type 9 | 0 | |
| Washroom Type 10 | 0 |
| Total Area: | 0.00 |
| Approximatly Age: | 51-99 |
| Property Type: | Detached |
| Style: | 2-Storey |
| Exterior: | Brick |
| Garage Type: | Detached |
| Drive Parking Spaces: | 3 |
| Pool: | None |
| Approximatly Age: | 51-99 |
| Approximatly Square Footage: | 1100-1500 |
| CAC Included: | N |
| Water Included: | N |
| Cabel TV Included: | N |
| Common Elements Included: | N |
| Heat Included: | N |
| Parking Included: | N |
| Condo Tax Included: | N |
| Building Insurance Included: | N |
| Fireplace/Stove: | N |
| Heat Type: | Radiant |
| Central Air Conditioning: | Wall Unit(s |
| Central Vac: | N |
| Laundry Level: | Syste |
| Ensuite Laundry: | F |
| Sewers: | Sewer |
$
%
Years
This calculator is for demonstration purposes only. Always consult a professional
financial advisor before making personal financial decisions.
| Although the information displayed is believed to be accurate, no warranties or representations are made of any kind. |
| RE/MAX FINEST REALTY INC., BROKERAGE |
|
|

Aloysius Okafor
Sales Representative
Dir:
647-890-0712
Bus:
905-799-7000
Fax:
905-799-7001
| Book Showing | Email a Friend |
Jump To:
At a Glance:
| Type: | Freehold - Detached |
| Area: | Frontenac |
| Municipality: | Kingston |
| Neighbourhood: | 14 - Central City East |
| Style: | 2-Storey |
| Approximate Age: | 51-99 |
| Tax: | $4,760.19 |
| Beds: | 4+1 |
| Baths: | 3 |
| Fireplace: | N |
| Pool: | None |
Locatin Map:
Payment Calculator:


