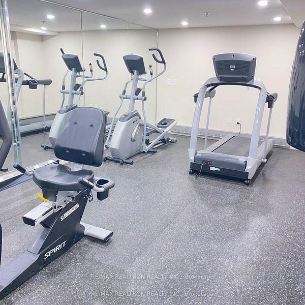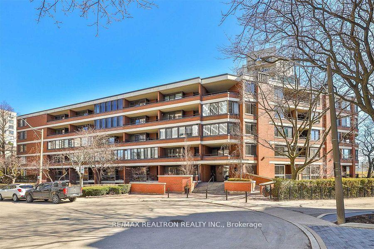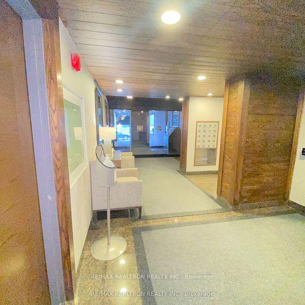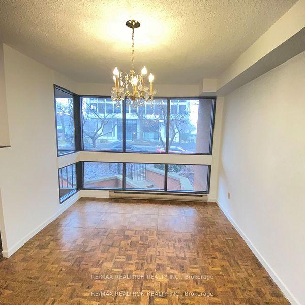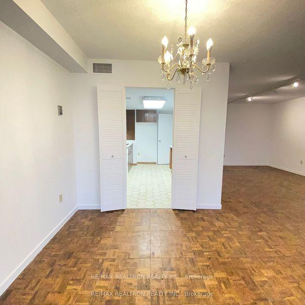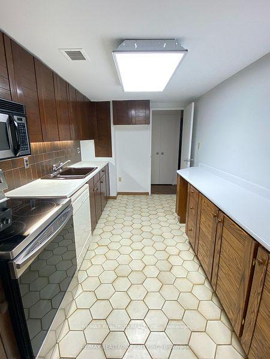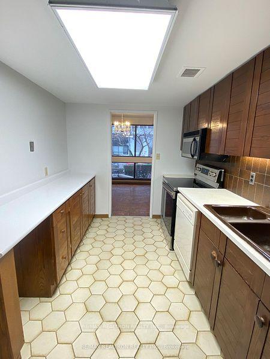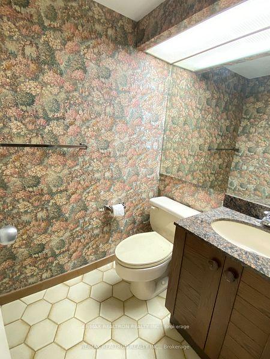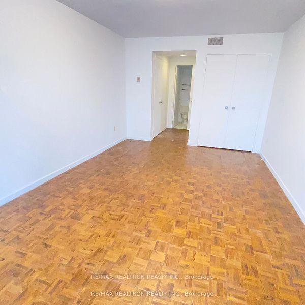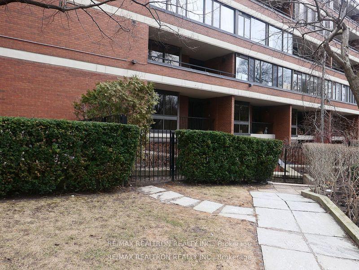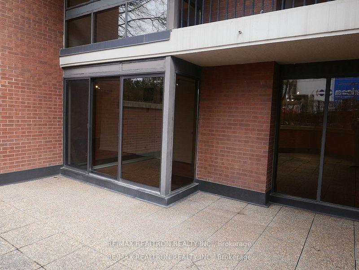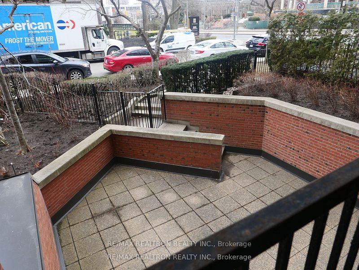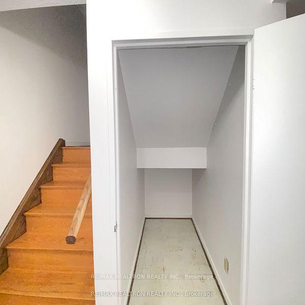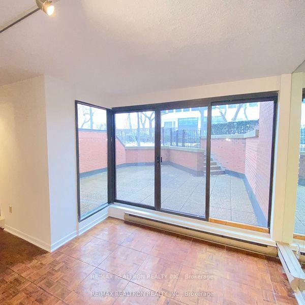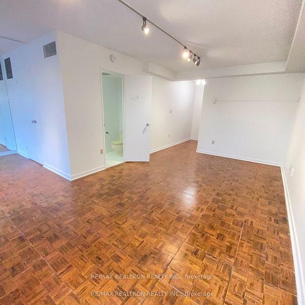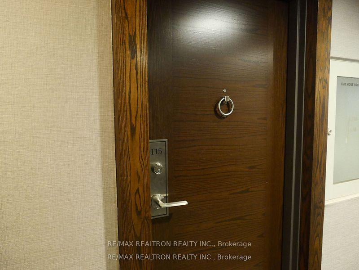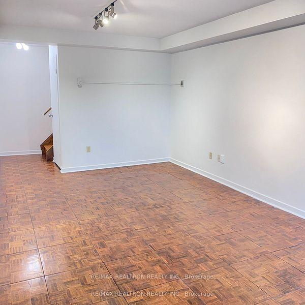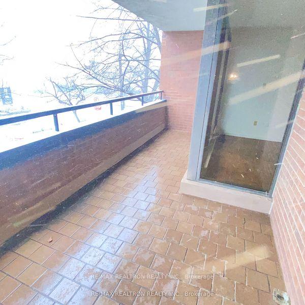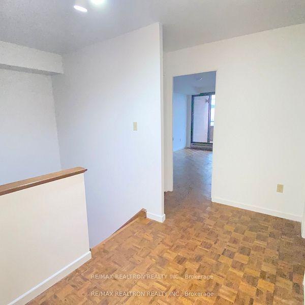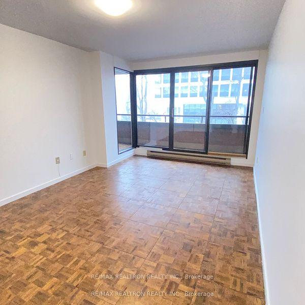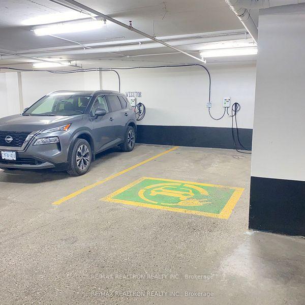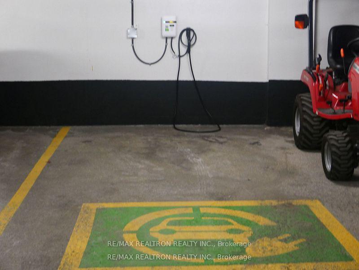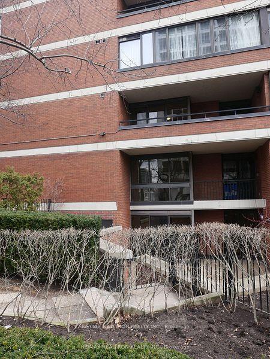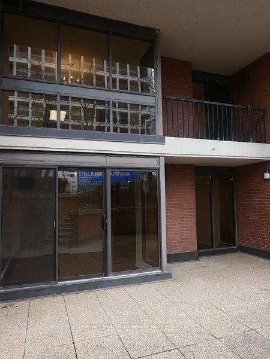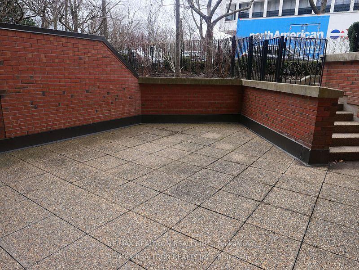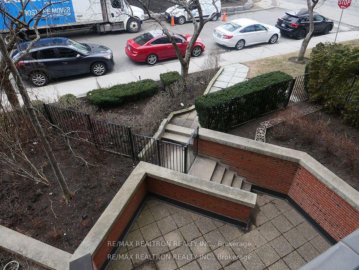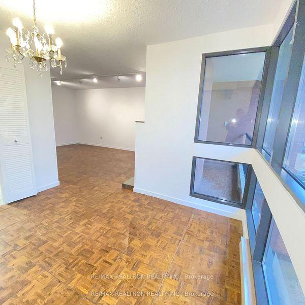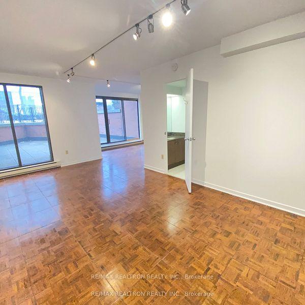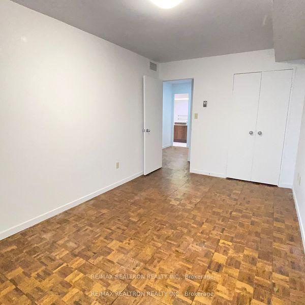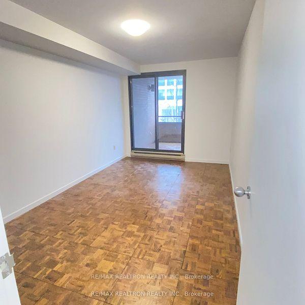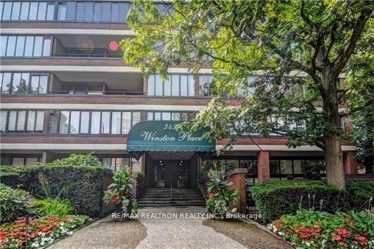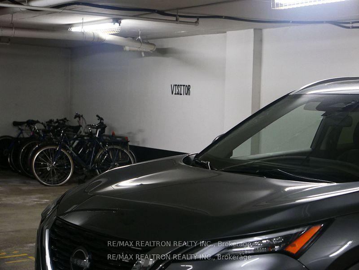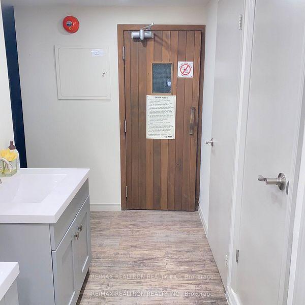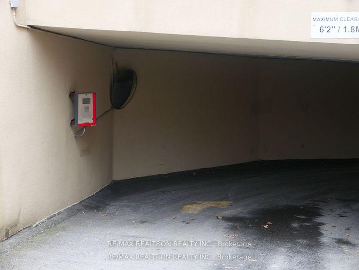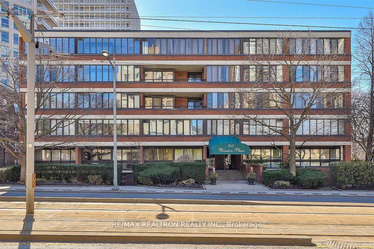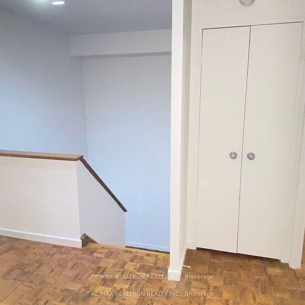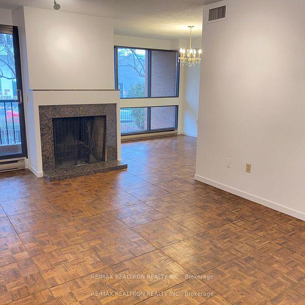$950,000
Available - For Sale
Listing ID: C12198810
349 St Clair Aven West , Toronto, M5P 1N3, Toronto
| Discover an exceptional opportunity at Winston Place, where urban convenience meets tranquil living in an exclusive boutique condominium. Nestled beside the picturesque Nordheimer Ravine, this unique residence offers the perfect blend of nature, sophistication, and accessibility. Located just minutes from Forest Hill Village, you'll enjoy charming cafés, upscale boutiques, and effortless transit options, making every day a seamless experience. Step inside a thoughtfully designed condo that mirrors the elegance of a townhome, complete with both indoor (lobby) and outdoor (patio) spaces, offering street access. With an estimated 1,805 square feet of living space, including 1,280 square feet across the central and upper floors, and a generous 525 square feet of above-grade rec-room, this home offers ample space for both relaxation and entertainment. Each floor features a walk-out balcony, inviting you to savour the fresh air and stunning surroundings. A coveted wood-burning fireplace adds warmth and character, an increasingly rare and desirable feature that enhances the ambiance of this refined residence. The second-floor laundry ensures convenience, while the expansive patio serves as a secure haven for children's play or sophisticated outdoor gatherings. Whether you're seeking a spacious home with a yard-like feel or an elegant pied-à-terre in a prime location, Winston Place delivers an unparalleled living experience. Don't miss the chance to make this exquisite retreat your own. Some pictures are virtually staged (ie). Lr, kit, primary Br, laundry |
| Price | $950,000 |
| Taxes: | $5758.08 |
| Occupancy: | Vacant |
| Address: | 349 St Clair Aven West , Toronto, M5P 1N3, Toronto |
| Postal Code: | M5P 1N3 |
| Province/State: | Toronto |
| Directions/Cross Streets: | St Clair Ave W - east of Bathurst St. |
| Level/Floor | Room | Length(ft) | Width(ft) | Descriptions | |
| Room 1 | Main | Kitchen | 12.79 | 8.04 | Tile Floor, Walk Through, Fluorescent |
| Room 2 | Main | Living Ro | 18.7 | 11.48 | Parquet, Fireplace, W/O To Balcony |
| Room 3 | Main | Dining Ro | 10.5 | 9.51 | Parquet |
| Room 4 | Upper | Primary B | 17.22 | 10.66 | Parquet, 4 Pc Ensuite, W/O To Balcony |
| Room 5 | Upper | Bedroom 2 | 15.25 | 8.86 | Parquet, 4 Pc Bath, W/O To Balcony |
| Room 6 | Lower | Recreatio | 10.76 | 18.4 | Parquet, 2 Pc Bath, Combined w/Rec |
| Room 7 | Lower | Utility R | 5.41 | 6.99 | |
| Room 8 | Lower | Recreatio | 10.82 | 9.68 | Combined w/Rec, W/O To Patio, Overlooks Garden |
| Room 9 | Upper | Laundry | 9.81 | 4.82 | |
| Room 10 |
| Washroom Type | No. of Pieces | Level |
| Washroom Type 1 | 4 | Upper |
| Washroom Type 2 | 2 | Main |
| Washroom Type 3 | 2 | Lower |
| Washroom Type 4 | 0 | |
| Washroom Type 5 | 0 | |
| Washroom Type 6 | 4 | Upper |
| Washroom Type 7 | 2 | Main |
| Washroom Type 8 | 2 | Lower |
| Washroom Type 9 | 0 | |
| Washroom Type 10 | 0 |
| Total Area: | 0.00 |
| Approximatly Age: | 31-50 |
| Sprinklers: | Secu |
| Washrooms: | 4 |
| Heat Type: | Baseboard |
| Central Air Conditioning: | Central Air |
$
%
Years
This calculator is for demonstration purposes only. Always consult a professional
financial advisor before making personal financial decisions.
| Although the information displayed is believed to be accurate, no warranties or representations are made of any kind. |
| RE/MAX REALTRON REALTY INC. |
|
|

Aloysius Okafor
Sales Representative
Dir:
647-890-0712
Bus:
905-799-7000
Fax:
905-799-7001
| Virtual Tour | Book Showing | Email a Friend |
Jump To:
At a Glance:
| Type: | Com - Condo Apartment |
| Area: | Toronto |
| Municipality: | Toronto C02 |
| Neighbourhood: | Casa Loma |
| Style: | 3-Storey |
| Approximate Age: | 31-50 |
| Tax: | $5,758.08 |
| Maintenance Fee: | $1,527 |
| Beds: | 2 |
| Baths: | 4 |
| Fireplace: | Y |
Locatin Map:
Payment Calculator:

