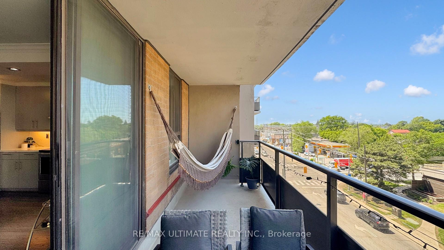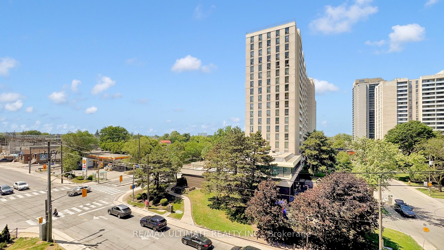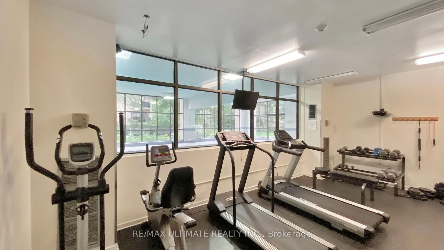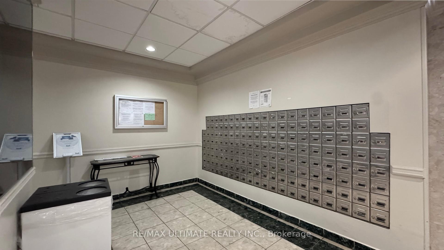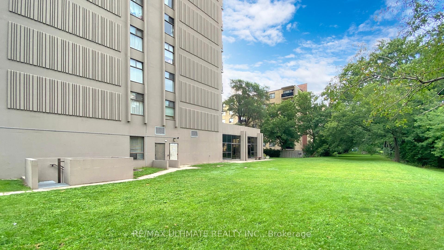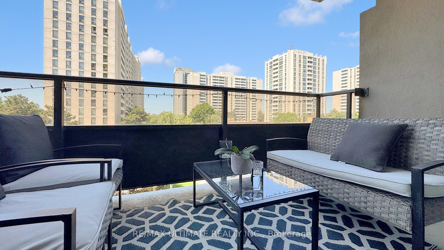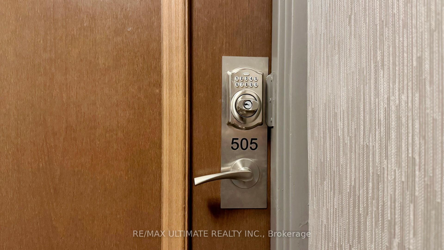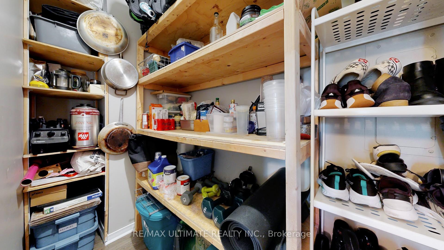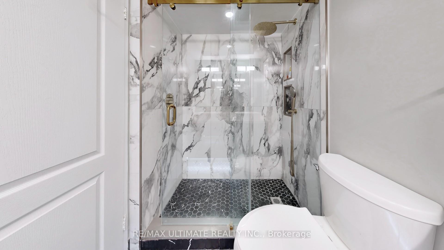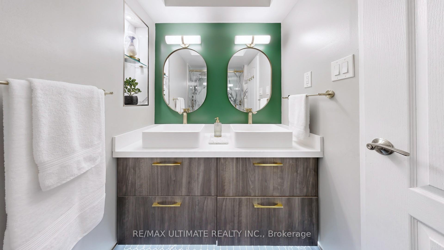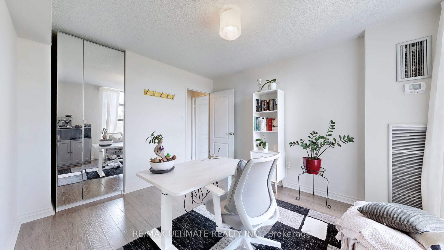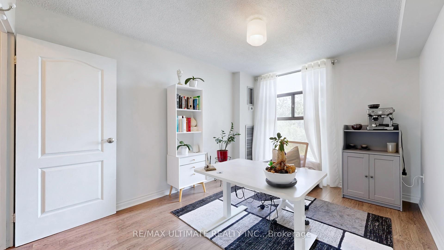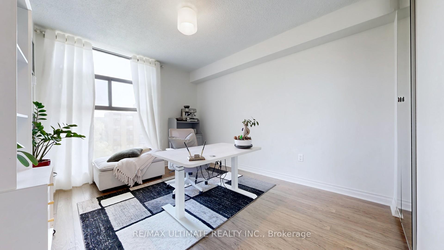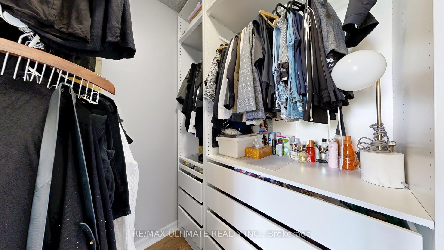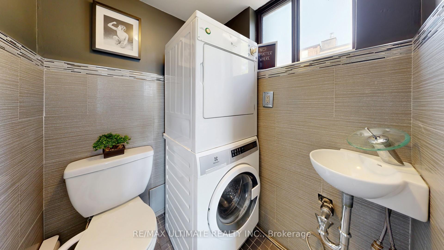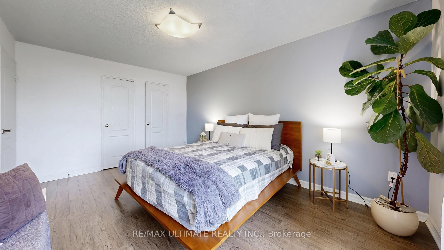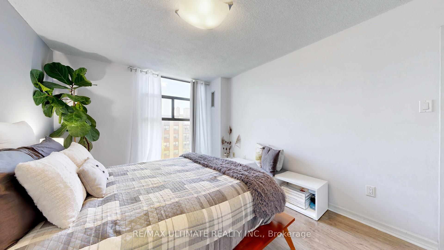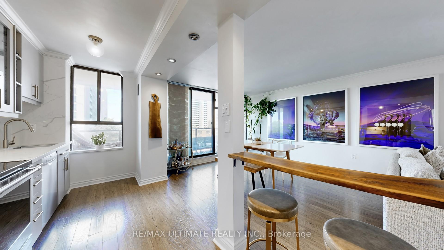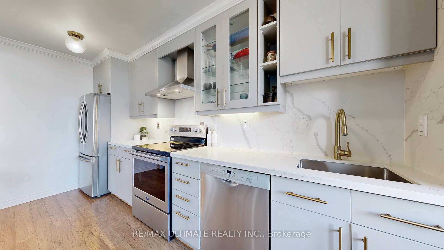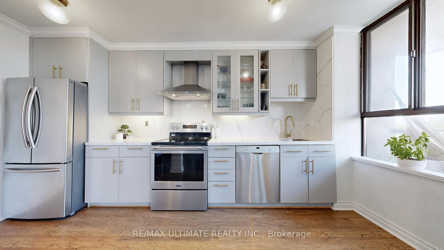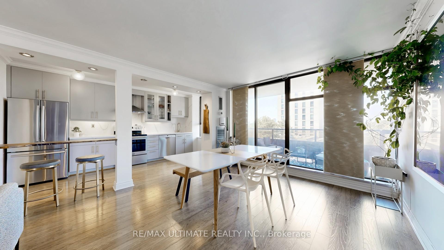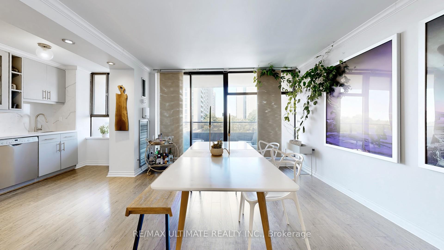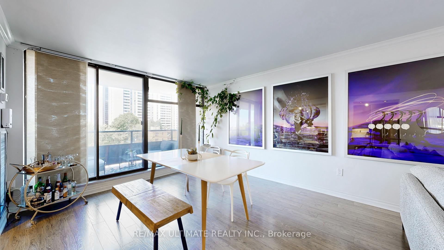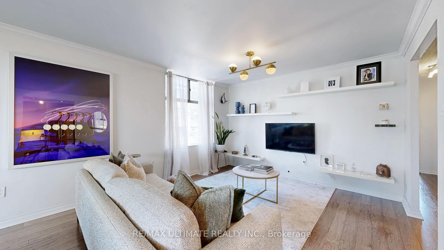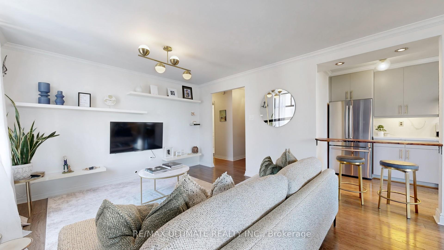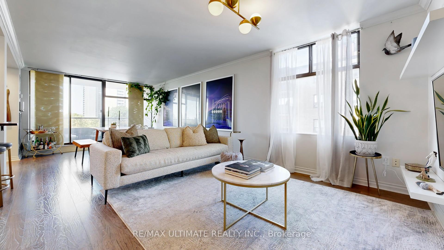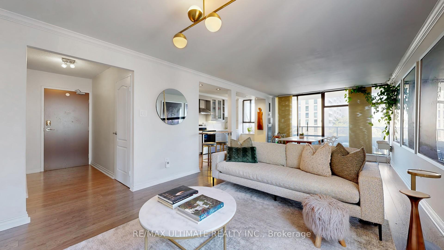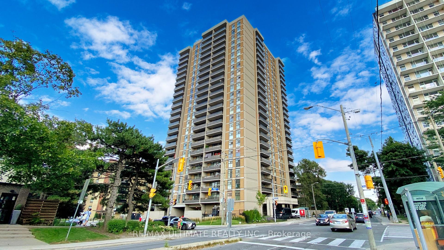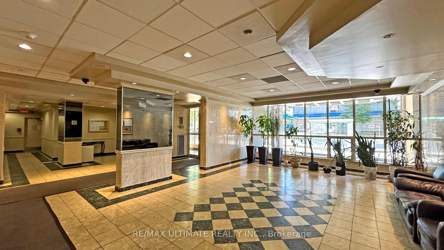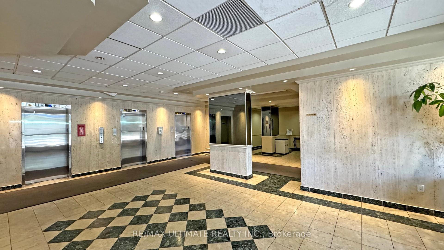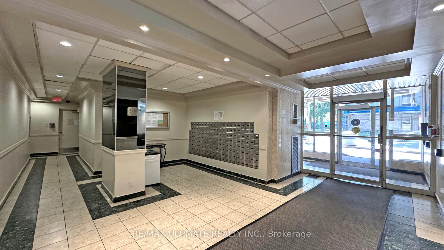$639,000
Available - For Sale
Listing ID: W12244895
135 Marlee Aven , Toronto, M6B 4C6, Toronto
| Welcome to this spacious, bright, and airy corner unit! This full 2-bedroom condo offers incredible natural light, a functional layout, and stylish upgrades throughout. The primary bedroom features a walk-in closet, a stunning floor-to-ceiling window and a 2-pc ensuite with stacked laundry. The second bedroom offers a south view, mirrored closet with built-in organizers, and loads of sunshine. Enjoy open-concept living and dining area with crown molding, an east-facing window, a walk-out to your private balcony with beautiful northwest views and loads of natural light throughout. The upgraded kitchen is a standout with quartz countertops, stainless steel appliances, a rare window with a herb ledge, and a custom live-edge bar-height counter perfect for extra seating or prep space. Laminate floors throughout, generous storage, including a large in-unit storage room at the entrance. A must see!! TTC stop at your door, steps to both the Glencairn and Eglinton subway stations, the new LRT, unique places that you must try like Zito's Marketplace and Bakery Cafe, minutes to Lawrence/Allen Square, major highways, trails, and schools. This is city living with comfort, convenience, and style. Dont miss it! |
| Price | $639,000 |
| Taxes: | $2081.28 |
| Assessment Year: | 2024 |
| Occupancy: | Owner |
| Address: | 135 Marlee Aven , Toronto, M6B 4C6, Toronto |
| Postal Code: | M6B 4C6 |
| Province/State: | Toronto |
| Directions/Cross Streets: | South/east corner of Marlee and Roselawn |
| Level/Floor | Room | Length(ft) | Width(ft) | Descriptions | |
| Room 1 | Main | Living Ro | 25.58 | 12.14 | Open Concept, Laminate, Crown Moulding |
| Room 2 | Main | Dining Ro | 25.58 | 12.14 | Combined w/Living, W/O To Balcony, Laminate |
| Room 3 | Main | Kitchen | 14.76 | 7.54 | Laminate, Window, Stainless Steel Appl |
| Room 4 | Main | Primary B | 15.09 | 10.82 | 2 Pc Ensuite, Walk-In Closet(s), Window Floor to Ceil |
| Room 5 | Main | Bedroom 2 | 10.82 | 11.81 | Window Floor to Ceil, B/I Closet, Laminate |
| Room 6 | Main | Locker | 8.86 | 4.26 | B/I Shelves, Laminate, Colonial Doors |
| Washroom Type | No. of Pieces | Level |
| Washroom Type 1 | 2 | Main |
| Washroom Type 2 | 4 | Main |
| Washroom Type 3 | 0 | |
| Washroom Type 4 | 0 | |
| Washroom Type 5 | 0 | |
| Washroom Type 6 | 2 | Main |
| Washroom Type 7 | 4 | Main |
| Washroom Type 8 | 0 | |
| Washroom Type 9 | 0 | |
| Washroom Type 10 | 0 |
| Total Area: | 0.00 |
| Sprinklers: | Secu |
| Washrooms: | 2 |
| Heat Type: | Forced Air |
| Central Air Conditioning: | Central Air |
$
%
Years
This calculator is for demonstration purposes only. Always consult a professional
financial advisor before making personal financial decisions.
| Although the information displayed is believed to be accurate, no warranties or representations are made of any kind. |
| RE/MAX ULTIMATE REALTY INC. |
|
|

Aloysius Okafor
Sales Representative
Dir:
647-890-0712
Bus:
905-799-7000
Fax:
905-799-7001
| Book Showing | Email a Friend |
Jump To:
At a Glance:
| Type: | Com - Condo Apartment |
| Area: | Toronto |
| Municipality: | Toronto W04 |
| Neighbourhood: | Briar Hill-Belgravia |
| Style: | Apartment |
| Tax: | $2,081.28 |
| Maintenance Fee: | $862 |
| Beds: | 2 |
| Baths: | 2 |
| Fireplace: | N |
Locatin Map:
Payment Calculator:

