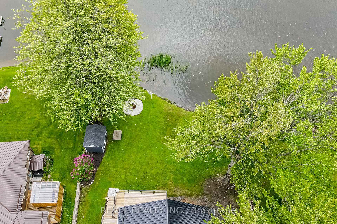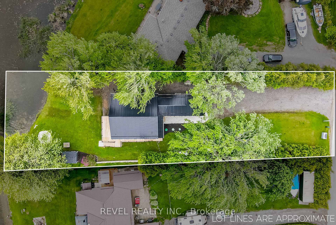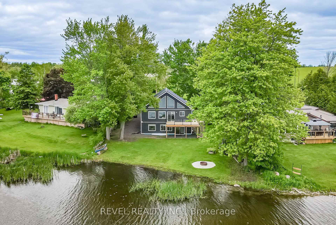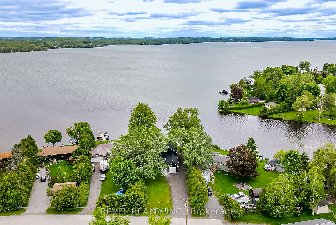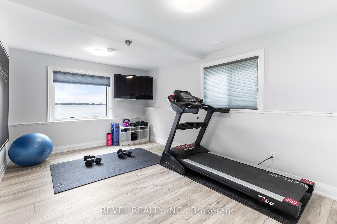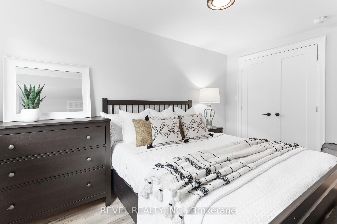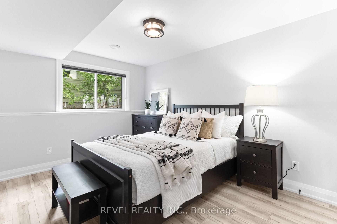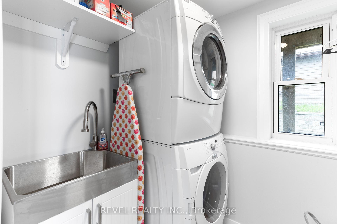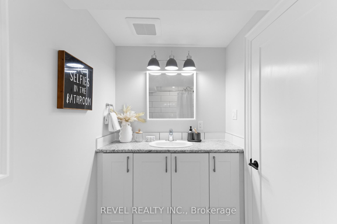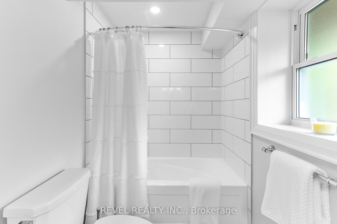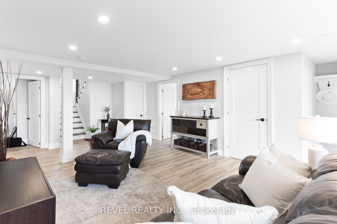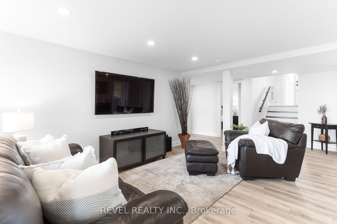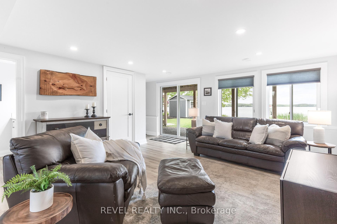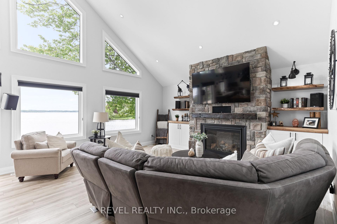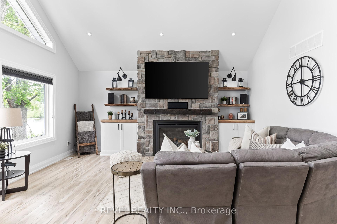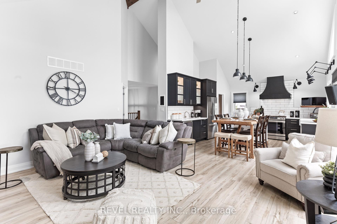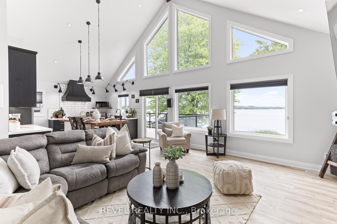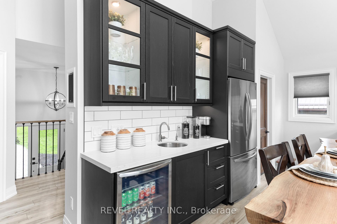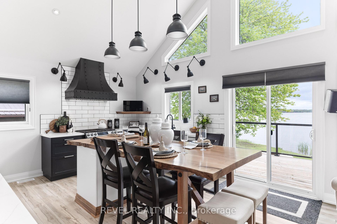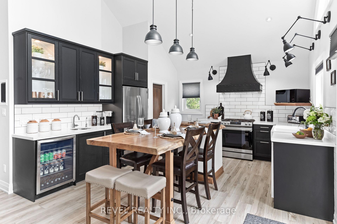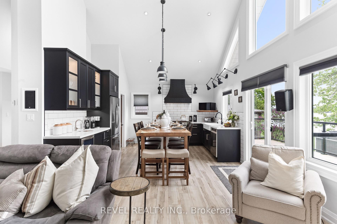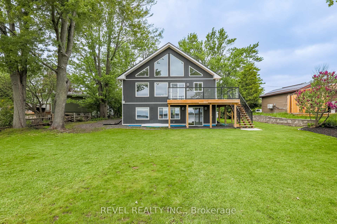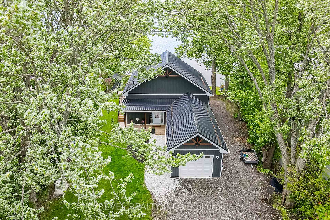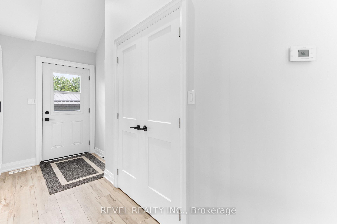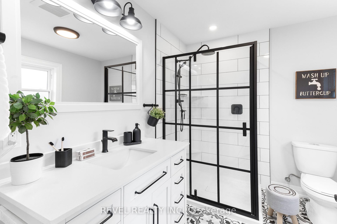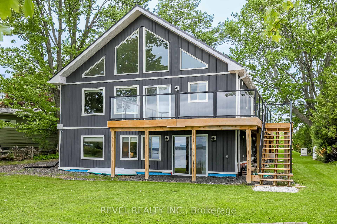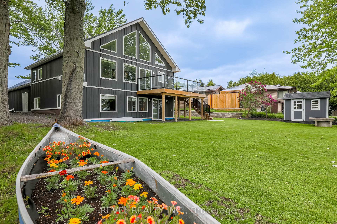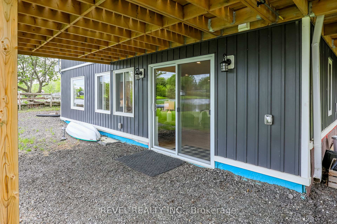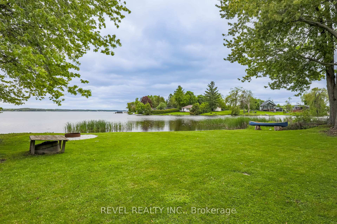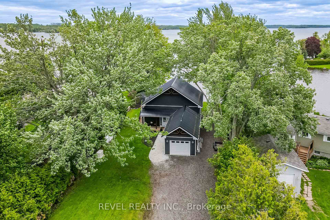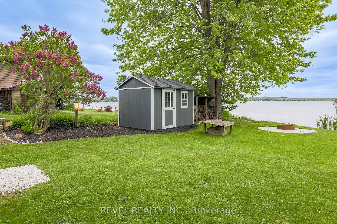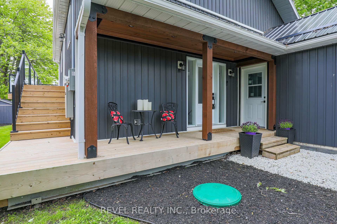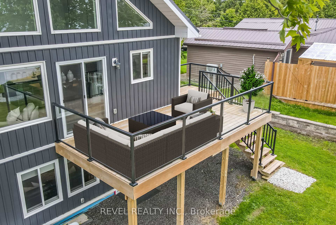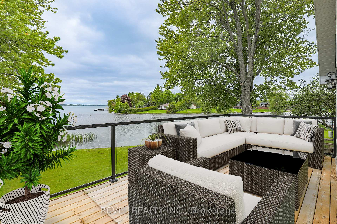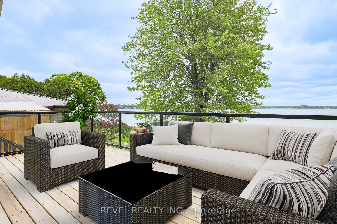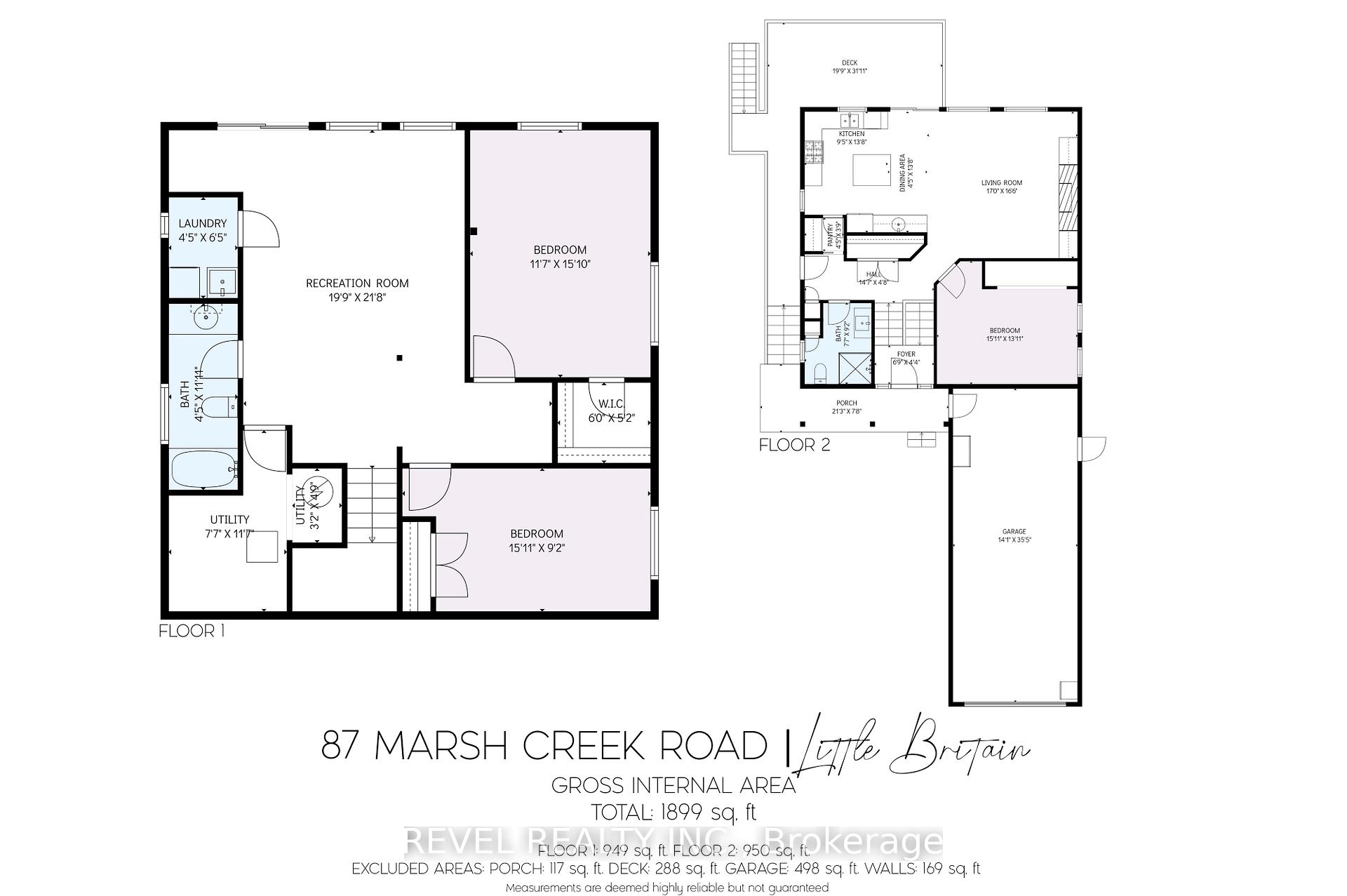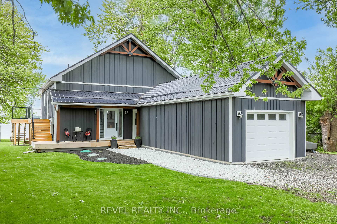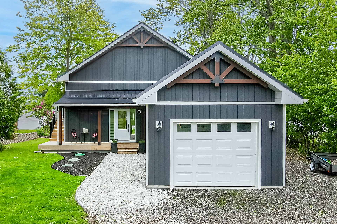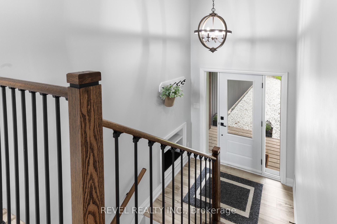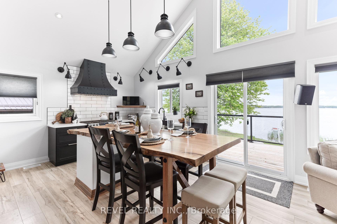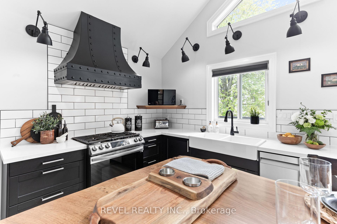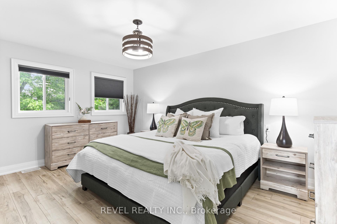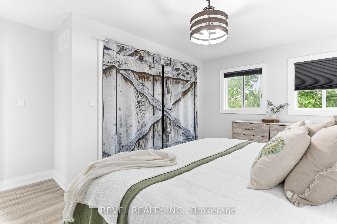$1,250,000
Available - For Sale
Listing ID: X12194380
87 Marsh Creek Road , Kawartha Lakes, K0M 2C0, Kawartha Lakes
| Welcome to lakefront living on the tranquil northwest shores of Lake Scugog. This stunning 3-bedroom, 2-bathroom home was completely rebuilt in 2021 and offers the perfect blend of modern design and natural beauty. Step inside and be captivated by floor-to-ceiling picture windows that flood the open-concept living space with natural light and breathtaking lake views. The heart of the home features a chef-inspired kitchen, walk thru panty, custom hood & designer live edge island, a cozy living area anchored by a dramatic stone fireplace with built-in shelving/storage, and walkouts to a spacious deck with sleek glass railings ideal for entertaining or simply soaking in the scenery.The main floor also includes a beautifully designed full bathroom and a serene primary suite with direct deck access. Downstairs, you'll find two additional bedrooms, another full bath, a laundry area, ample storage, and a walkout to the patio and yard perfect for lakeside gatherings and summer fun. Additional features include a single attached garage thats extra deep (14x35) ideal for storing toys, tools, or vehicles. With a durable metal roof with guards, newer furnace and A/C, this home is truly move-in ready. Bonus Generac system for back up power if the Hydro goes out. Imagine morning sunrises over the water, evenings around the bonfire, and all the recreation Lake Scugog has to offer. Located just a short drive to Port Perry and Lindsay with nearby golf courses, hospitals, and shopping.Make this your summer to move to the lake your waterfront dream home awaits. |
| Price | $1,250,000 |
| Taxes: | $4399.00 |
| Assessment Year: | 2024 |
| Occupancy: | Owner |
| Address: | 87 Marsh Creek Road , Kawartha Lakes, K0M 2C0, Kawartha Lakes |
| Directions/Cross Streets: | TWILIGHT RD/MARSH CREEK RD |
| Rooms: | 4 |
| Rooms +: | 6 |
| Bedrooms: | 1 |
| Bedrooms +: | 2 |
| Family Room: | T |
| Basement: | Finished wit |
| Level/Floor | Room | Length(ft) | Width(ft) | Descriptions | |
| Room 1 | Main | Foyer | 6.89 | 4.4 | |
| Room 2 | Main | Living Ro | 16.99 | 16.6 | |
| Room 3 | Main | Dining Ro | 4.49 | 13.81 | |
| Room 4 | Main | Kitchen | 9.51 | 13.81 | |
| Room 5 | Main | Pantry | 4.49 | 3.9 | |
| Room 6 | Main | Bedroom | 15.09 | 13.12 | |
| Room 7 | Lower | Recreatio | 19.91 | 21.78 | |
| Room 8 | Lower | Bedroom | 11.71 | 15.09 | Walk-In Closet(s) |
| Room 9 | Lower | Bedroom | 15.12 | 9.18 | |
| Room 10 | Lower | Utility R | 7.71 | 11.71 | |
| Room 11 | Lower | Laundry | 4.49 | 6.49 |
| Washroom Type | No. of Pieces | Level |
| Washroom Type 1 | 3 | Main |
| Washroom Type 2 | 3 | Lower |
| Washroom Type 3 | 0 | |
| Washroom Type 4 | 0 | |
| Washroom Type 5 | 0 | |
| Washroom Type 6 | 3 | Main |
| Washroom Type 7 | 3 | Lower |
| Washroom Type 8 | 0 | |
| Washroom Type 9 | 0 | |
| Washroom Type 10 | 0 |
| Total Area: | 0.00 |
| Property Type: | Detached |
| Style: | Bungalow |
| Exterior: | Vinyl Siding |
| Garage Type: | Attached |
| (Parking/)Drive: | Private |
| Drive Parking Spaces: | 8 |
| Park #1 | |
| Parking Type: | Private |
| Park #2 | |
| Parking Type: | Private |
| Pool: | None |
| Approximatly Square Footage: | 700-1100 |
| CAC Included: | N |
| Water Included: | N |
| Cabel TV Included: | N |
| Common Elements Included: | N |
| Heat Included: | N |
| Parking Included: | N |
| Condo Tax Included: | N |
| Building Insurance Included: | N |
| Fireplace/Stove: | Y |
| Heat Type: | Forced Air |
| Central Air Conditioning: | Central Air |
| Central Vac: | N |
| Laundry Level: | Syste |
| Ensuite Laundry: | F |
| Elevator Lift: | False |
| Sewers: | Septic |
| Water: | Dug Well |
| Water Supply Types: | Dug Well |
| Utilities-Cable: | A |
| Utilities-Hydro: | Y |
$
%
Years
This calculator is for demonstration purposes only. Always consult a professional
financial advisor before making personal financial decisions.
| Although the information displayed is believed to be accurate, no warranties or representations are made of any kind. |
| REVEL REALTY INC. |
|
|

Aloysius Okafor
Sales Representative
Dir:
647-890-0712
Bus:
905-799-7000
Fax:
905-799-7001
| Virtual Tour | Book Showing | Email a Friend |
Jump To:
At a Glance:
| Type: | Freehold - Detached |
| Area: | Kawartha Lakes |
| Municipality: | Kawartha Lakes |
| Neighbourhood: | Mariposa |
| Style: | Bungalow |
| Tax: | $4,399 |
| Beds: | 1+2 |
| Baths: | 2 |
| Fireplace: | Y |
| Pool: | None |
Locatin Map:
Payment Calculator:

