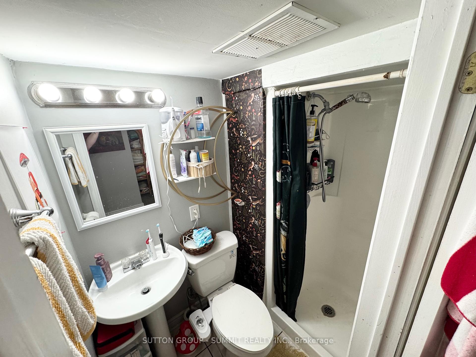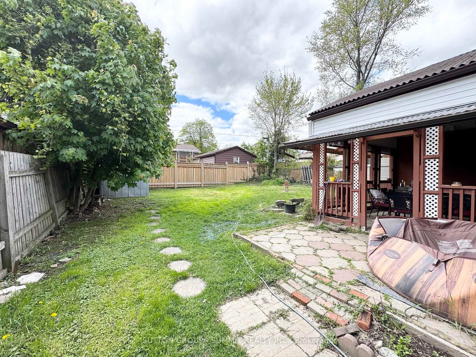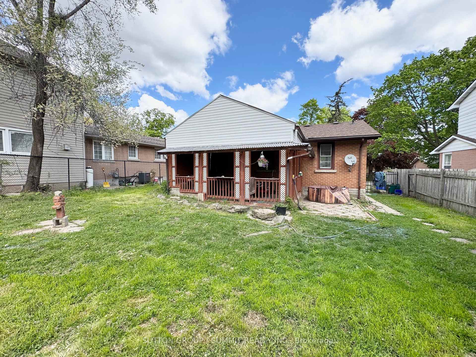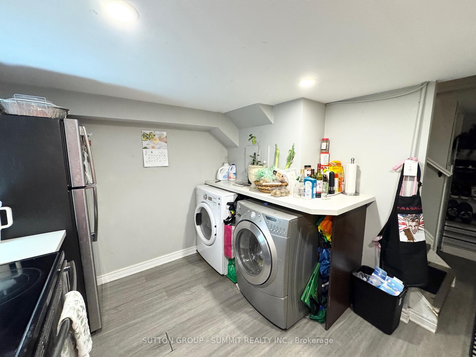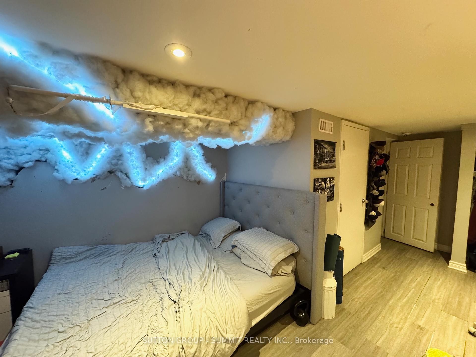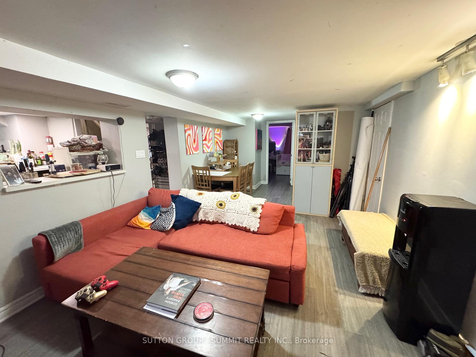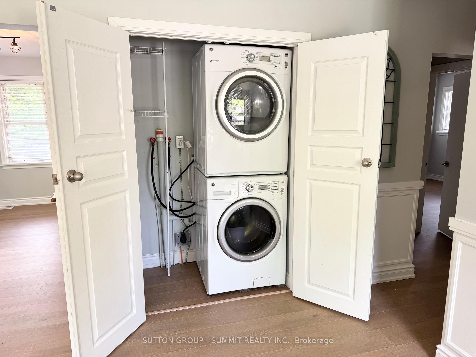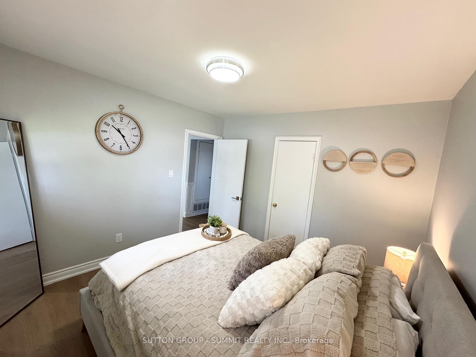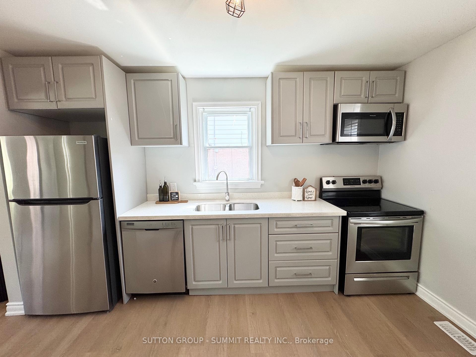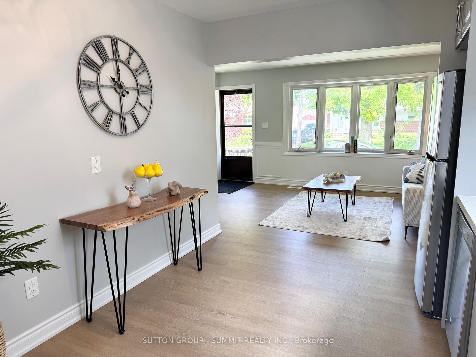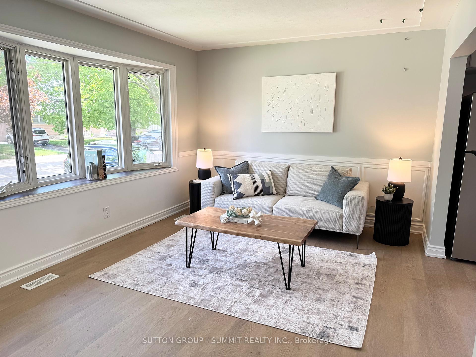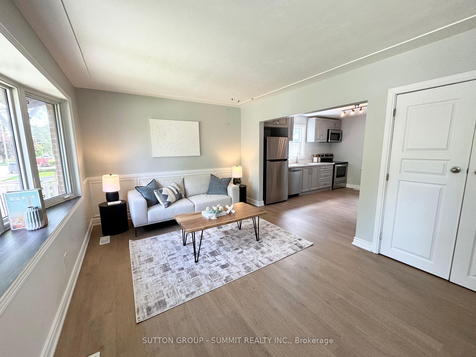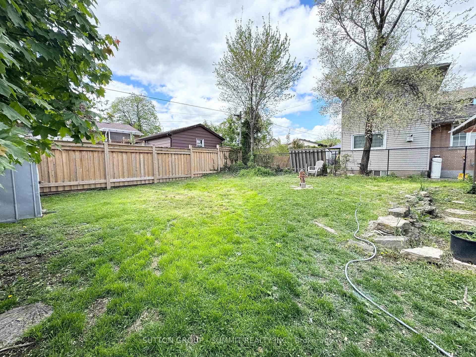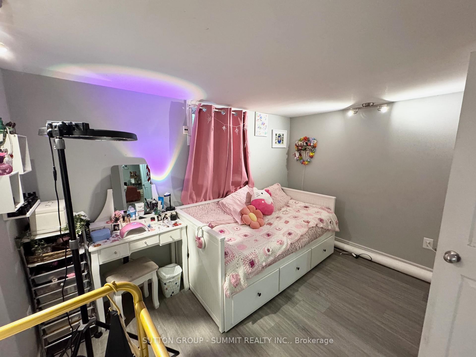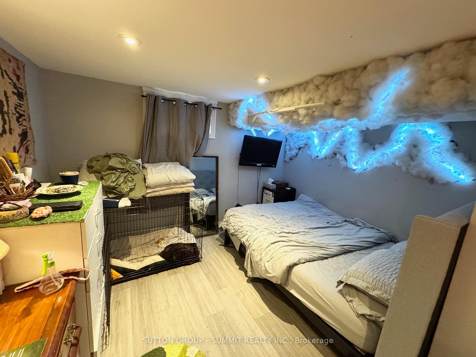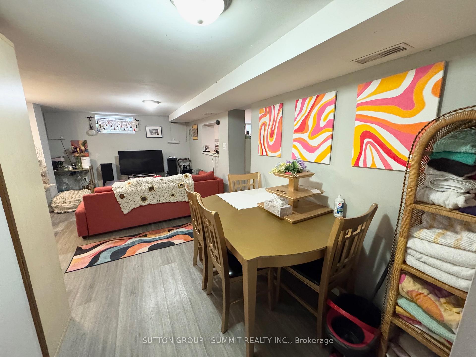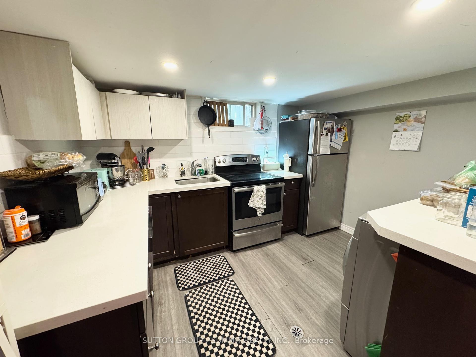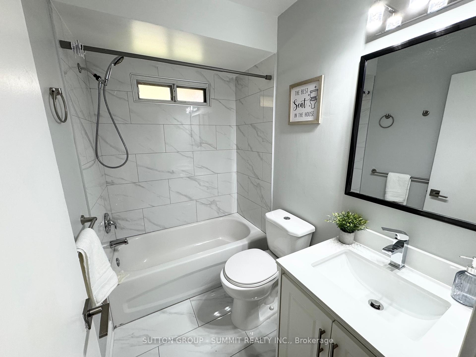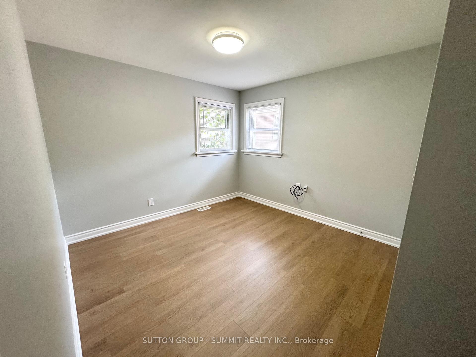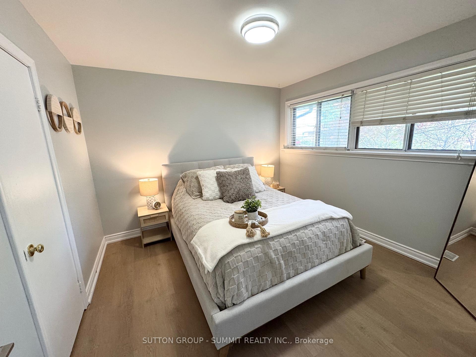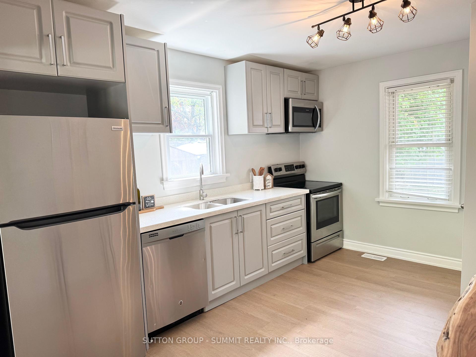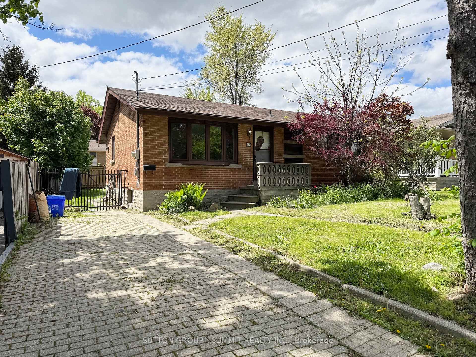$733,000
Available - For Sale
Listing ID: X12186027
26 Grandfield Stre , Hamilton, L8T 2H2, Hamilton
| Legal Duplex Exceptional Investment Opportunity in Sought-After Huntington. Welcome to this beautifully updated, all-brick legal duplex located in the desirable Huntington neighbourhood on Hamilton Mountain. This turn-key property features two spacious and self-contained units a 3-bedroom upper unit and a 2-bedroom lower unit each with its own kitchen, full bathroom, and in-suite laundry. The home boasts a separate entrance to the lower level, offering privacy and functionality for both units. The upper unit is currently vacant and has been freshly painted with new flooring, ready for immediate occupancy. The lower unit is tenanted by wonderful long-term tenants, providing steady rental income from day one. The large, fully fenced backyard offers plenty of space for outdoor entertaining, gardening, or relaxing with family and friends. Whether you're an investor looking for a solid income-generating property, or a homeowner interested in living in one unit while renting the other, this property is a rare find. Ideally located within walking distance to Huntington Park, schools, shopping & public transit, this duplex combines comfort, convenience, and financial potential |
| Price | $733,000 |
| Taxes: | $4487.00 |
| Assessment Year: | 2025 |
| Occupancy: | Tenant |
| Address: | 26 Grandfield Stre , Hamilton, L8T 2H2, Hamilton |
| Acreage: | < .50 |
| Directions/Cross Streets: | Upper Ottawa/ Mohawk Rd E |
| Rooms: | 5 |
| Bedrooms: | 3 |
| Bedrooms +: | 2 |
| Family Room: | F |
| Basement: | Apartment, Separate Ent |
| Level/Floor | Room | Length(ft) | Width(ft) | Descriptions | |
| Room 1 | Main | Living Ro | 16.53 | 11.09 | Laminate, Bay Window, Open Concept |
| Room 2 | Main | Kitchen | 12.99 | 10 | Laminate, Stainless Steel Appl, Window |
| Room 3 | Main | Primary B | 12.99 | 10.76 | Laminate, Closet, Window |
| Room 4 | Main | Bedroom | 11.02 | 10.76 | Laminate, Closet, Window |
| Room 5 | Main | Bedroom | 10 | 8.27 | Laminate, Closet, Window |
| Room 6 | Basement | Living Ro | 14.6 | 11.58 | Laminate, Open Concept, Window |
| Room 7 | Basement | Dining Ro | 8.66 | 7.35 | Laminate, Open Concept |
| Room 8 | Basement | Kitchen | 11.41 | 9.25 | Laminate, Pot Lights, Quartz Counter |
| Room 9 | Basement | Bedroom | 16.92 | 11.32 | Laminate, Closet, Window |
| Room 10 | Basement | Bedroom | 11.25 | 9.84 | Laminate, Closet, Window |
| Washroom Type | No. of Pieces | Level |
| Washroom Type 1 | 4 | Main |
| Washroom Type 2 | 3 | Basement |
| Washroom Type 3 | 0 | |
| Washroom Type 4 | 0 | |
| Washroom Type 5 | 0 | |
| Washroom Type 6 | 4 | Main |
| Washroom Type 7 | 3 | Basement |
| Washroom Type 8 | 0 | |
| Washroom Type 9 | 0 | |
| Washroom Type 10 | 0 |
| Total Area: | 0.00 |
| Approximatly Age: | 51-99 |
| Property Type: | Detached |
| Style: | Bungalow |
| Exterior: | Brick |
| Garage Type: | None |
| (Parking/)Drive: | Private |
| Drive Parking Spaces: | 3 |
| Park #1 | |
| Parking Type: | Private |
| Park #2 | |
| Parking Type: | Private |
| Pool: | None |
| Approximatly Age: | 51-99 |
| Approximatly Square Footage: | 700-1100 |
| Property Features: | Park, Place Of Worship |
| CAC Included: | N |
| Water Included: | N |
| Cabel TV Included: | N |
| Common Elements Included: | N |
| Heat Included: | N |
| Parking Included: | N |
| Condo Tax Included: | N |
| Building Insurance Included: | N |
| Fireplace/Stove: | N |
| Heat Type: | Forced Air |
| Central Air Conditioning: | Central Air |
| Central Vac: | N |
| Laundry Level: | Syste |
| Ensuite Laundry: | F |
| Sewers: | Sewer |
$
%
Years
This calculator is for demonstration purposes only. Always consult a professional
financial advisor before making personal financial decisions.
| Although the information displayed is believed to be accurate, no warranties or representations are made of any kind. |
| SUTTON GROUP - SUMMIT REALTY INC. |
|
|

Aloysius Okafor
Sales Representative
Dir:
647-890-0712
Bus:
905-799-7000
Fax:
905-799-7001
| Book Showing | Email a Friend |
Jump To:
At a Glance:
| Type: | Freehold - Detached |
| Area: | Hamilton |
| Municipality: | Hamilton |
| Neighbourhood: | Huntington |
| Style: | Bungalow |
| Approximate Age: | 51-99 |
| Tax: | $4,487 |
| Beds: | 3+2 |
| Baths: | 2 |
| Fireplace: | N |
| Pool: | None |
Locatin Map:
Payment Calculator:

