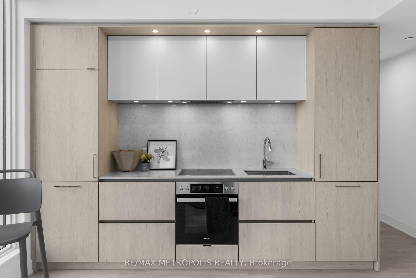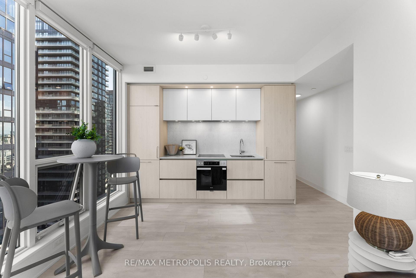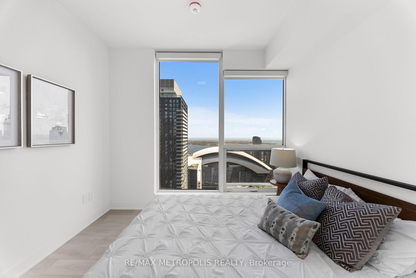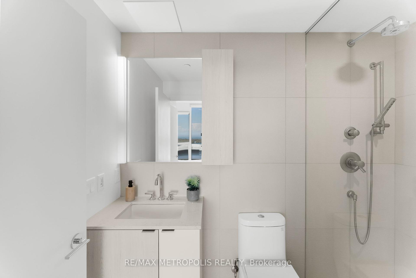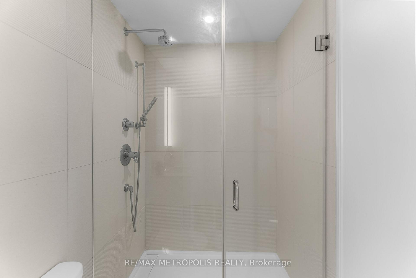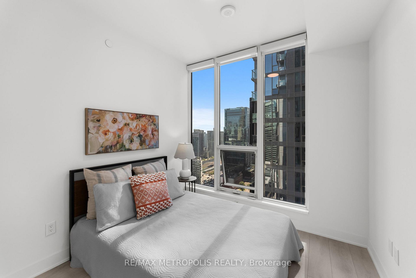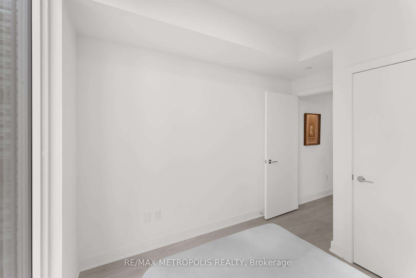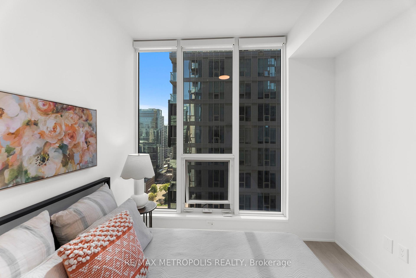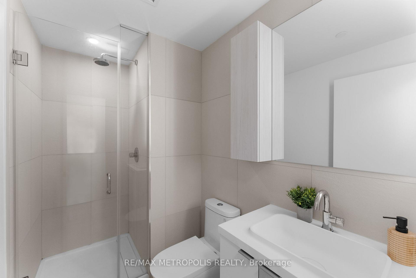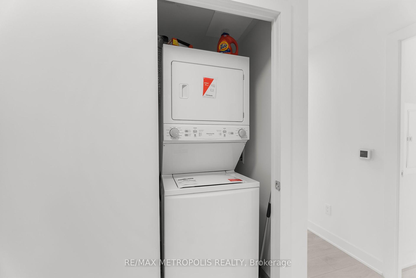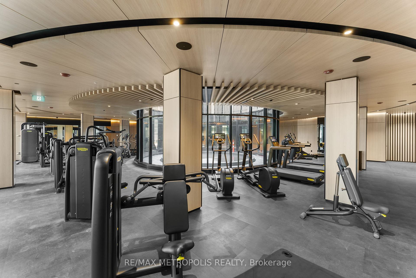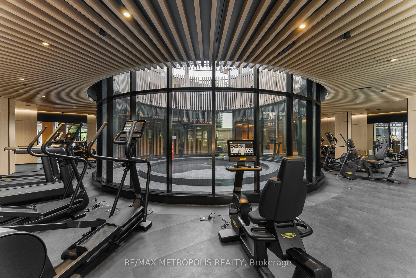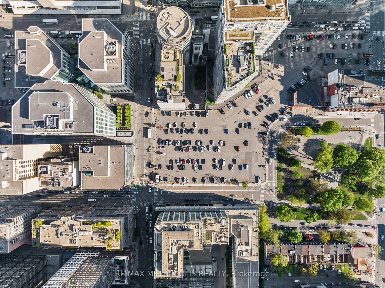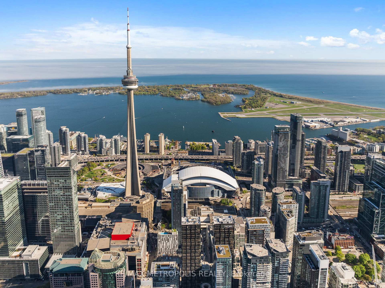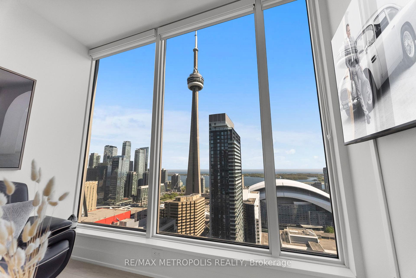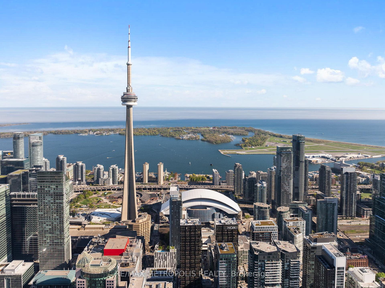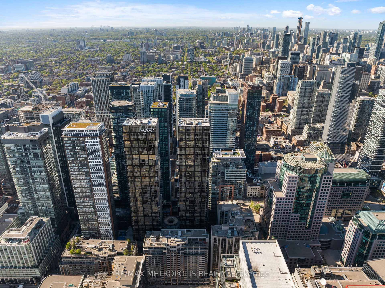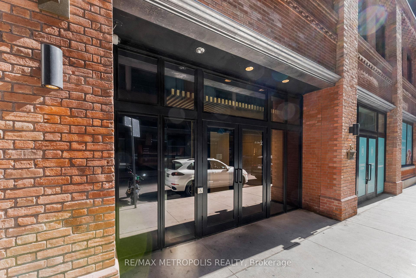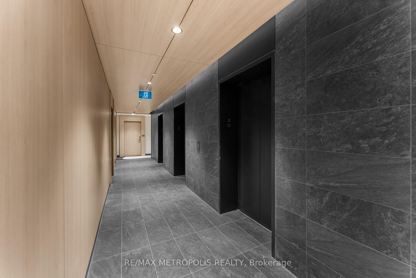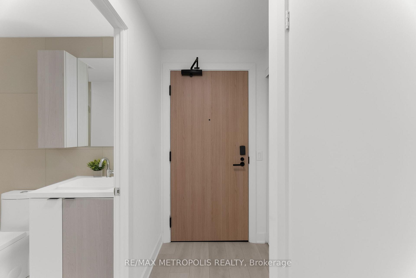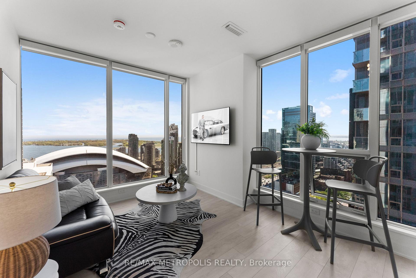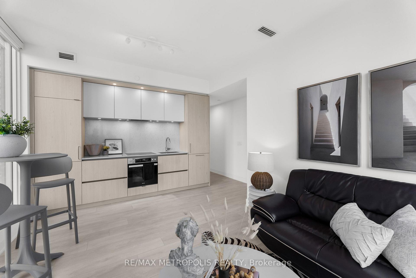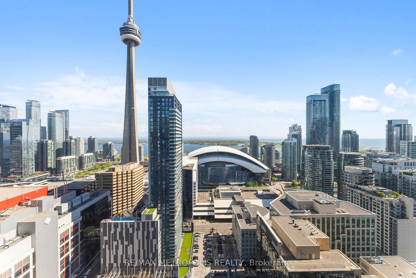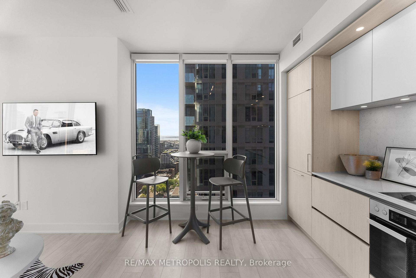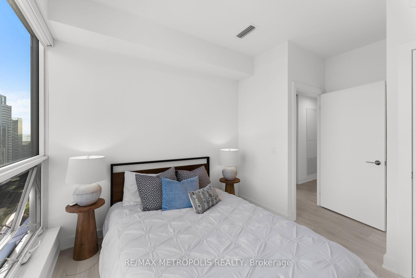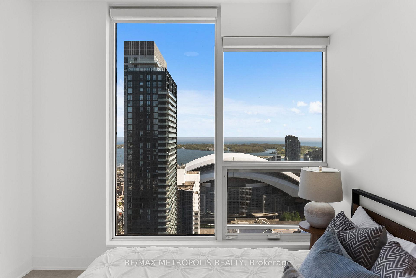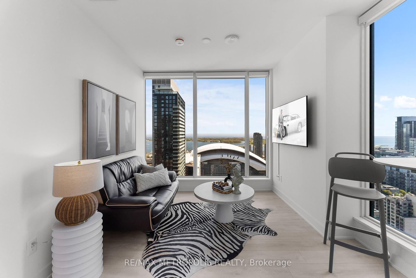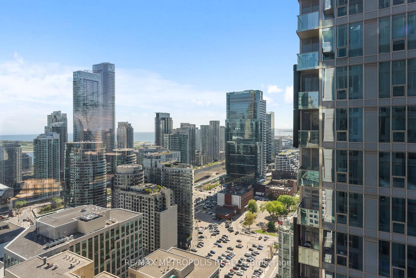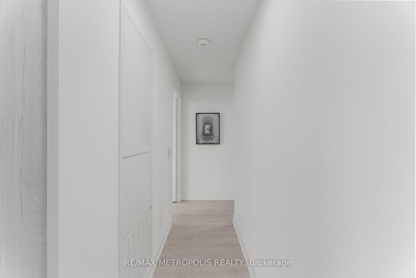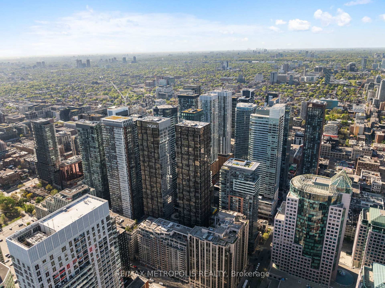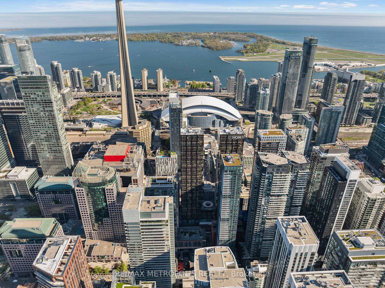$888,888
Available - For Sale
Listing ID: C12160565
15 Mercer Stre , Toronto, M5V 1H2, Toronto
| Experience luxury living at NOBU Residences in Toronto's iconic Entertainment District, designed by award-winning architect Stephen Teeple. One of a kind development retaining the original Art Deco brick façade of the historic Pilkington Glass Factory.This Premium 2Bed 2Bath unit features 9-ft ceilings, unparralled views of Toronto and Lake Ontario, laminate flooring, a sleek kitchen with quartz countertops, integrated Miele appliances, in-suite laundry and keyless Salto entry. The primary bedroom includes a walk-in closet, and the stylish 3-piece ensuite boasts porcelain tile and a rain head shower. Live above Toronto's flagship NOBU Restaurant and signature NOBU Hotel with spa, residents enjoy world-class amenities: a glass atrium with polished black granite, fitness centre, spin/yoga studios, sauna, hot tub, cold plunge, BBQ terrace, games lounge, screening room, chef's table dining, and more. With the TTC, PATH, Rogers Centre, theatres, waterfront, and top dining steps away... This is downtown living at its finest. |
| Price | $888,888 |
| Taxes: | $3642.24 |
| Occupancy: | Owner |
| Address: | 15 Mercer Stre , Toronto, M5V 1H2, Toronto |
| Postal Code: | M5V 1H2 |
| Province/State: | Toronto |
| Directions/Cross Streets: | JOHN ST & WELLINGTON ST W |
| Level/Floor | Room | Length(ft) | Width(ft) | Descriptions | |
| Room 1 | Flat | Bathroom | 4.92 | 8.53 | 3 Pc Bath, Custom Counter, LED Lighting |
| Room 2 | Flat | Bedroom 2 | 8.86 | 8.53 | Closet, Laminate, Window |
| Room 3 | Flat | Kitchen | 6.89 | 11.15 | Custom Backsplash, Laminate, Window |
| Room 4 | Flat | Living Ro | 9.18 | 9.18 | Window, Laminate, Combined w/Kitchen |
| Room 5 | Flat | Bedroom | 9.84 | 8.86 | 3 Pc Ensuite, Laminate, Walk-In Closet(s) |
| Room 6 | Flat | Bathroom | 4.92 | 8.2 | 3 Pc Bath, Custom Counter, LED Lighting |
| Washroom Type | No. of Pieces | Level |
| Washroom Type 1 | 3 | Flat |
| Washroom Type 2 | 0 | |
| Washroom Type 3 | 0 | |
| Washroom Type 4 | 0 | |
| Washroom Type 5 | 0 |
| Total Area: | 0.00 |
| Washrooms: | 2 |
| Heat Type: | Forced Air |
| Central Air Conditioning: | Central Air |
$
%
Years
This calculator is for demonstration purposes only. Always consult a professional
financial advisor before making personal financial decisions.
| Although the information displayed is believed to be accurate, no warranties or representations are made of any kind. |
| RE/MAX METROPOLIS REALTY |
|
|

Aloysius Okafor
Sales Representative
Dir:
647-890-0712
Bus:
905-799-7000
Fax:
905-799-7001
| Book Showing | Email a Friend |
Jump To:
At a Glance:
| Type: | Com - Condo Apartment |
| Area: | Toronto |
| Municipality: | Toronto C01 |
| Neighbourhood: | Waterfront Communities C1 |
| Style: | Apartment |
| Tax: | $3,642.24 |
| Maintenance Fee: | $481.6 |
| Beds: | 2 |
| Baths: | 2 |
| Fireplace: | N |
Locatin Map:
Payment Calculator:

