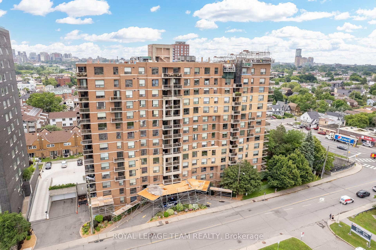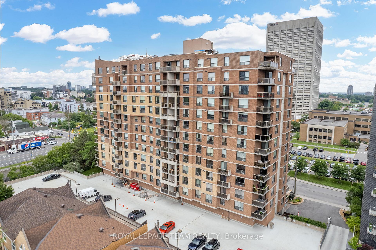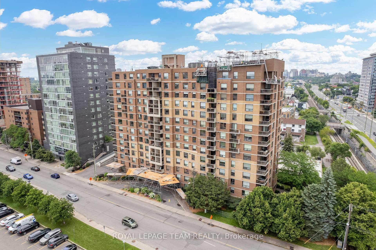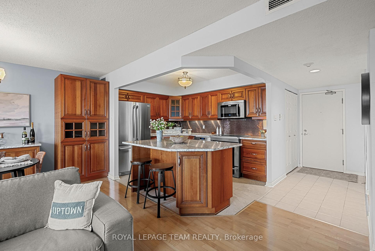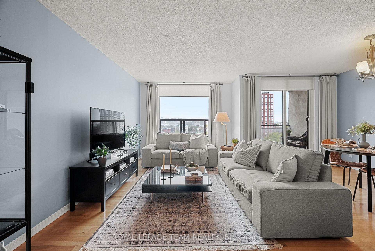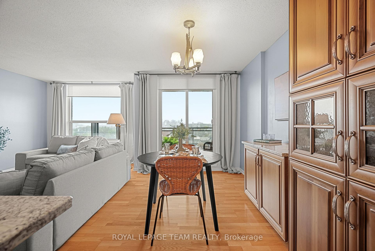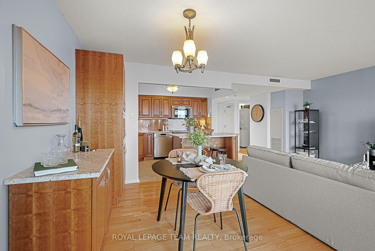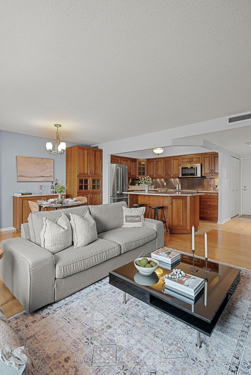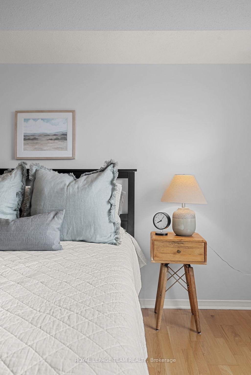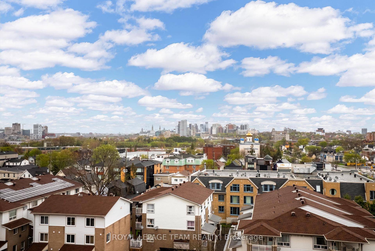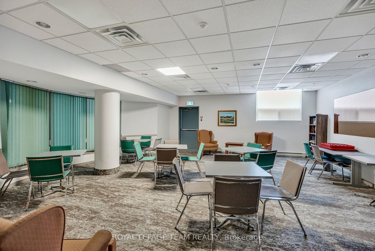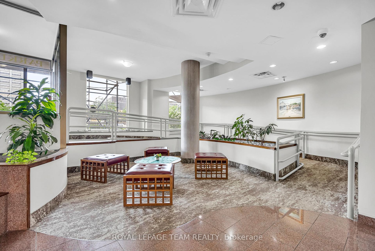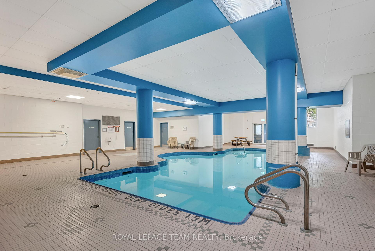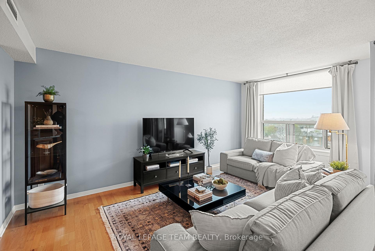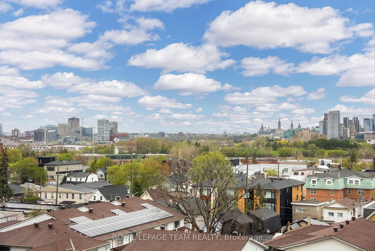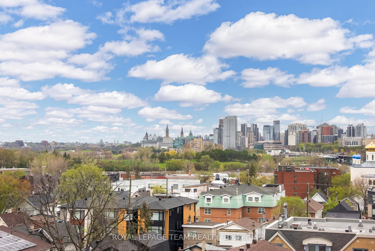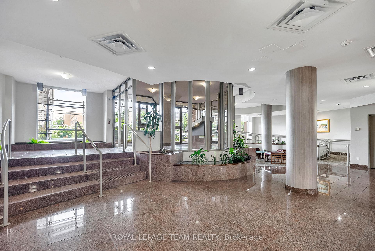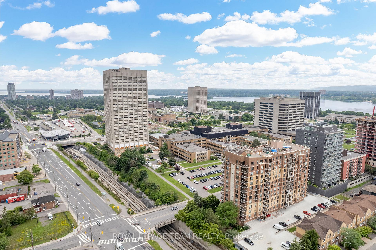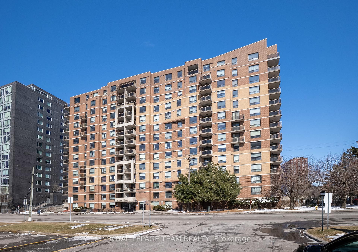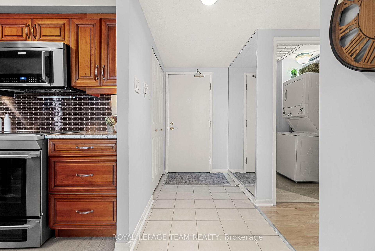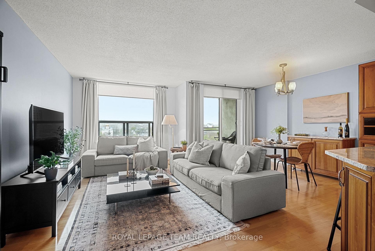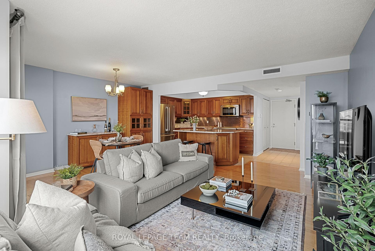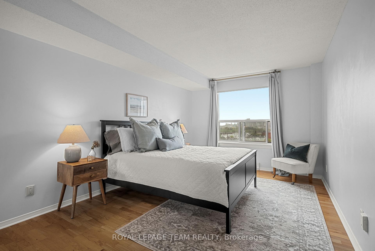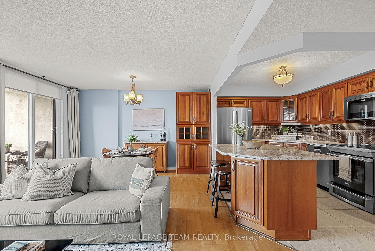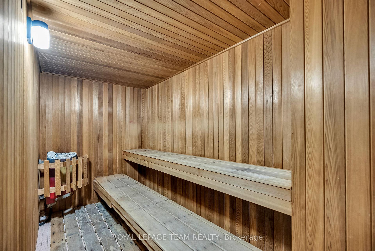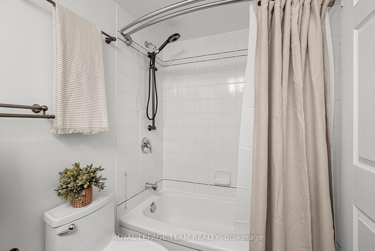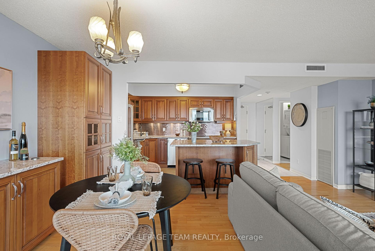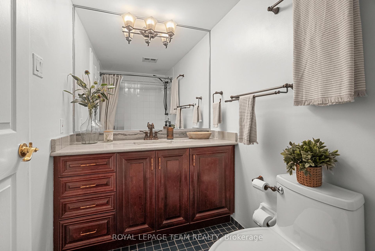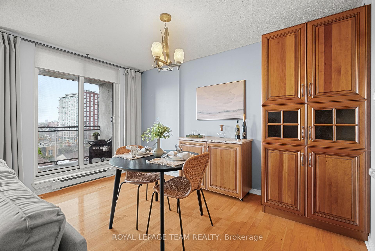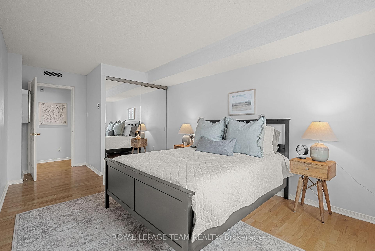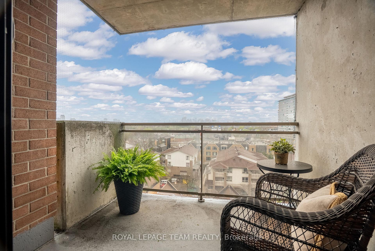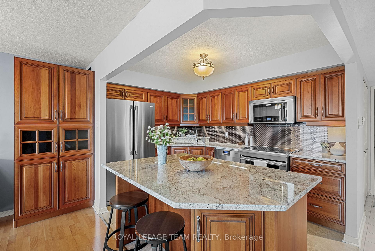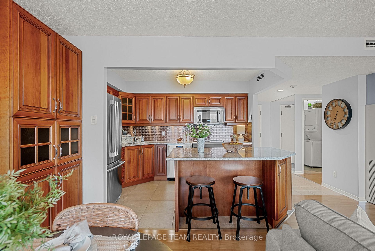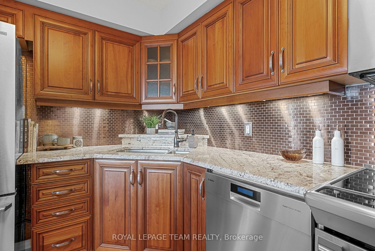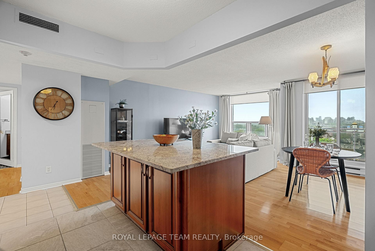$392,000
Available - For Sale
Listing ID: X12138828
215 PARKDALE Aven , West Centre Town, K1Y 4T8, Ottawa
| Perched on the 9th floor with a front-row seat to the Ottawa River, downtown skyline, and even Parliament Hill, this one-bedroom condo offers a quiet moment above the city in one of its most walkable, well-loved neighbourhoods. Steps from the Parkdale Market, Wellington Village, and the river paths, with transit and coffee shops just around the corner, this is where weekends start slow and everything you need is close by. Inside, the space feels bright and refreshed, with fresh paint, generous windows, and an open layout that makes the most of the view. The completely renovated kitchen has been opened up to the living space and features granite countertops, warm wood cabinetry, stainless steel appliances, and island seating that's perfect for coffee, cocktails, or keeping the cook company. The bedroom is spacious and sun-filled, with updated closet doors that add a clean, modern touch. The bathroom has been thoughtfully refreshed, too, with granite counters and an updated vanity. With in-unit laundry, parking, and a well-managed building to call home, it's easy to settle in and stay awhile. 24 hour irrevocable on all offers. |
| Price | $392,000 |
| Taxes: | $3259.45 |
| Occupancy: | Owner |
| Address: | 215 PARKDALE Aven , West Centre Town, K1Y 4T8, Ottawa |
| Postal Code: | K1Y 4T8 |
| Province/State: | Ottawa |
| Directions/Cross Streets: | Parkdale Avenue & Scott Street |
| Level/Floor | Room | Length(ft) | Width(ft) | Descriptions | |
| Room 1 | Main | Primary B | 10.2 | 18.76 | |
| Room 2 | Main | Dining Ro | 8.23 | 13.81 | |
| Room 3 | Main | Living Ro | 9.97 | 18.56 | |
| Room 4 | Main | Kitchen | 11.38 | 8 | |
| Room 5 | Main | Laundry | 7.18 | 5.58 | |
| Room 6 | Main | Foyer | 4.4 | 10.96 | |
| Room 7 | Main | Bathroom | 5.12 | 8.2 |
| Washroom Type | No. of Pieces | Level |
| Washroom Type 1 | 4 | Main |
| Washroom Type 2 | 0 | |
| Washroom Type 3 | 0 | |
| Washroom Type 4 | 0 | |
| Washroom Type 5 | 0 |
| Total Area: | 0.00 |
| Approximatly Age: | 31-50 |
| Washrooms: | 1 |
| Heat Type: | Baseboard |
| Central Air Conditioning: | Central Air |
| Elevator Lift: | True |
$
%
Years
This calculator is for demonstration purposes only. Always consult a professional
financial advisor before making personal financial decisions.
| Although the information displayed is believed to be accurate, no warranties or representations are made of any kind. |
| ROYAL LEPAGE TEAM REALTY |
|
|

Aloysius Okafor
Sales Representative
Dir:
647-890-0712
Bus:
905-799-7000
Fax:
905-799-7001
| Virtual Tour | Book Showing | Email a Friend |
Jump To:
At a Glance:
| Type: | Com - Condo Apartment |
| Area: | Ottawa |
| Municipality: | West Centre Town |
| Neighbourhood: | 4201 - Mechanicsville |
| Style: | Apartment |
| Approximate Age: | 31-50 |
| Tax: | $3,259.45 |
| Maintenance Fee: | $598.71 |
| Beds: | 1 |
| Baths: | 1 |
| Fireplace: | N |
Locatin Map:
Payment Calculator:

