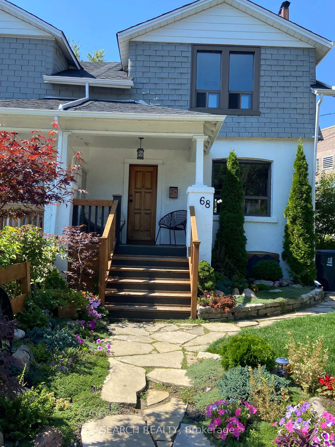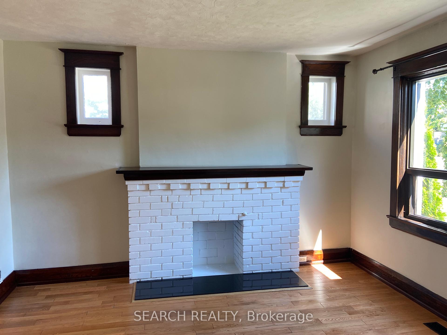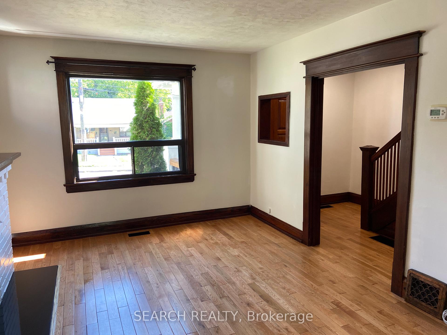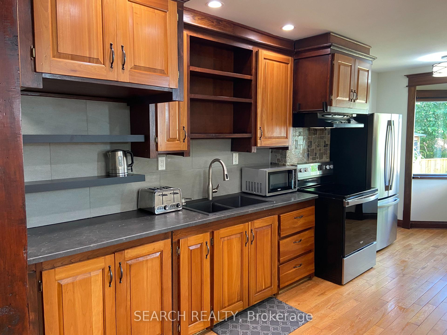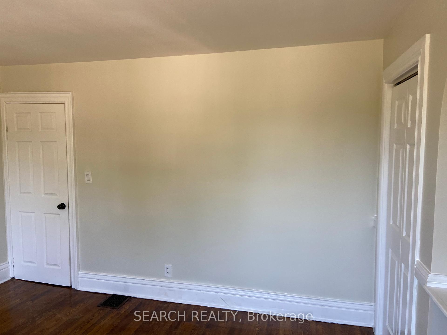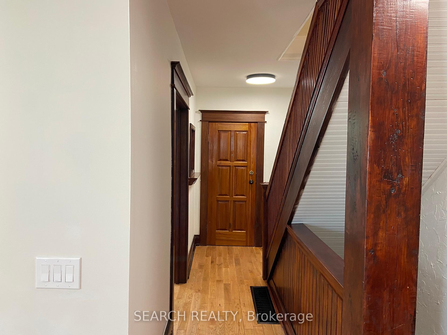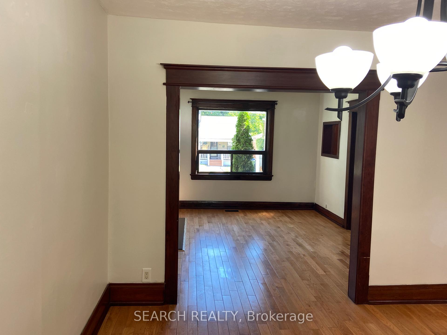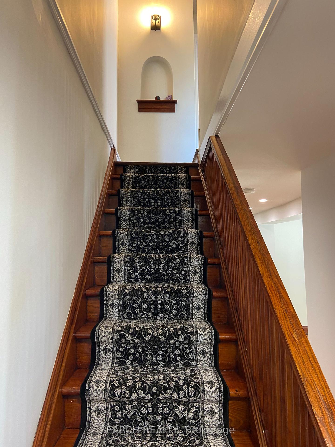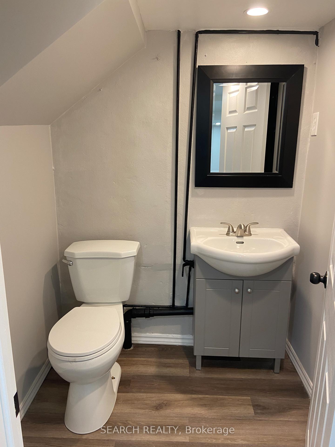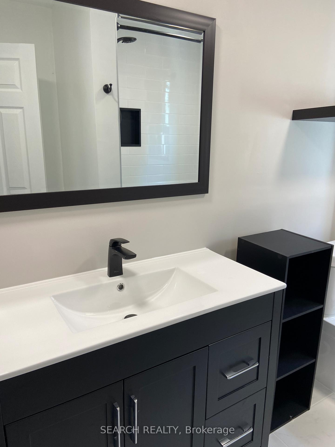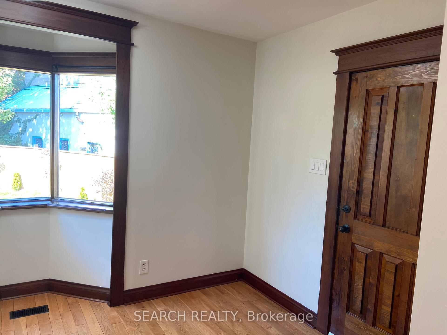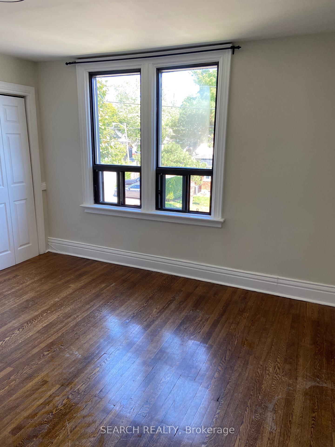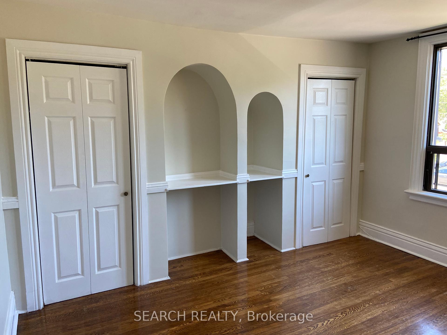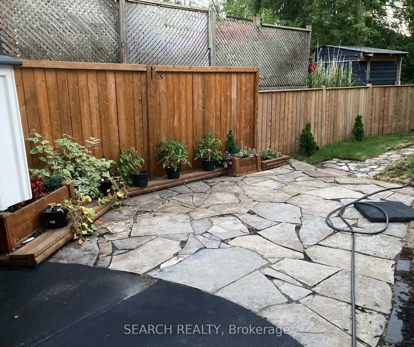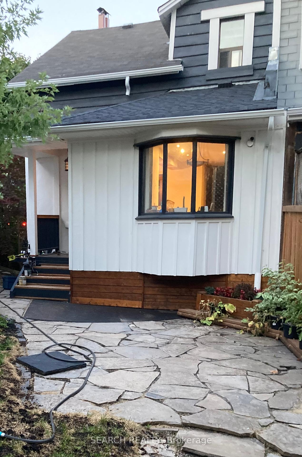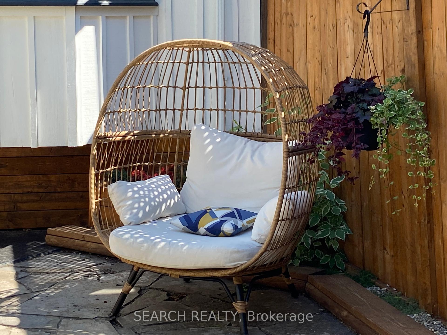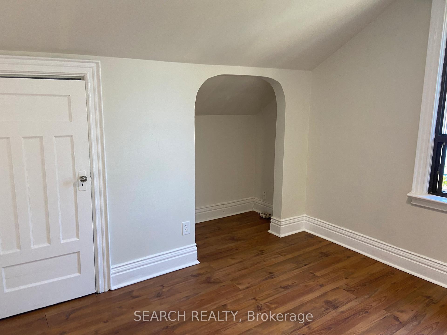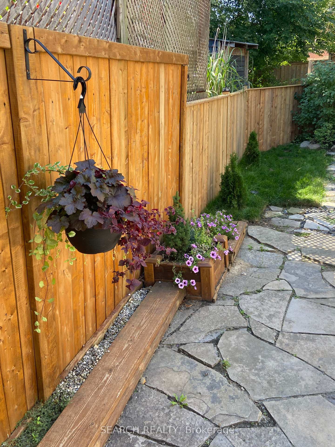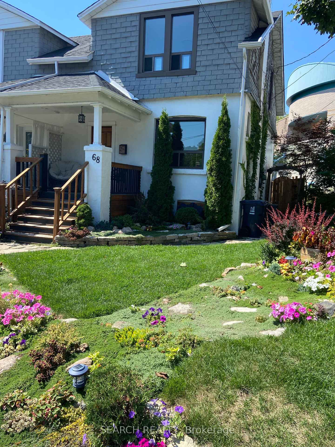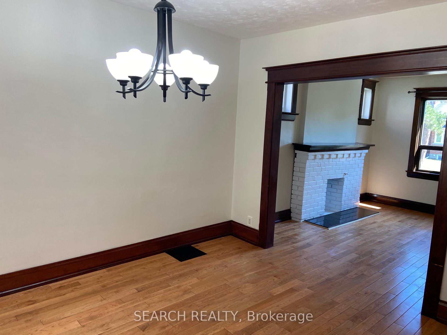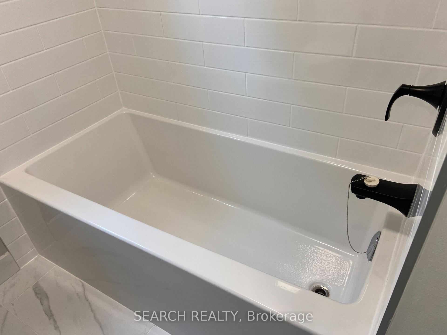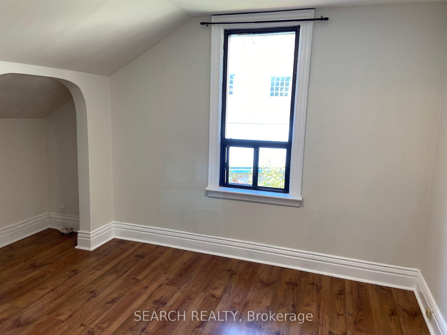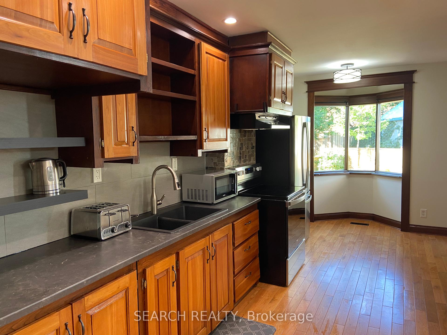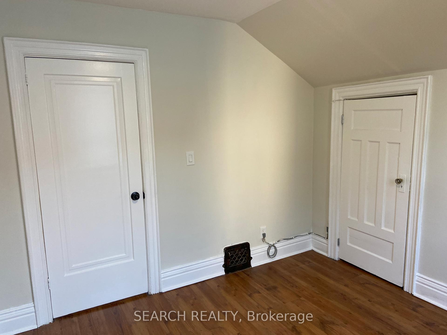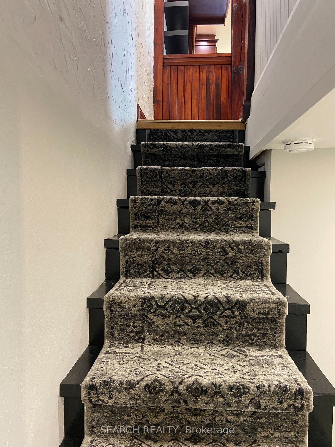$3,600
Available - For Rent
Listing ID: E12138327
68 Valhalla Boul , Toronto, M1N 3B3, Toronto
| Nestled in a charming & family-friendly street In The Desirable Birch-Cliff. Minutes Away From Lake Views! Enter The House On A Stone Walkway Beside Colorfully Arranged Flowerbeds- award-winning prize garden/Toronto! Relax on the Porch & Enjoy Beach Living. This beautiful(2+1brm,2wrm)house welcomes you with a cozy family room fireplace, Dining room, and kitchen overlooking a large backyard. The basement is newly finished and can be used as a 3rd brm. A Complete house to enjoy! |
| Price | $3,600 |
| Taxes: | $0.00 |
| Occupancy: | Tenant |
| Address: | 68 Valhalla Boul , Toronto, M1N 3B3, Toronto |
| Directions/Cross Streets: | Kingston Rd / Warden Ave |
| Rooms: | 5 |
| Bedrooms: | 2 |
| Bedrooms +: | 1 |
| Family Room: | T |
| Basement: | Finished, Full |
| Furnished: | Unfu |
| Level/Floor | Room | Length(ft) | Width(ft) | Descriptions | |
| Room 1 | Flat | Living Ro | 12.82 | 11.38 | Overlooks Dining, Hardwood Floor |
| Room 2 | Flat | Dining Ro | 13.25 | 9.41 | Hardwood Floor |
| Room 3 | Flat | Kitchen | 13.25 | 8.13 | Overlooks Backyard, Hardwood Floor |
| Room 4 | Second | Primary B | 14.99 | 13.15 | Hardwood Floor |
| Room 5 | Second | Bedroom 2 | 11.64 | 10.5 | Hardwood Floor |
| Room 6 | Basement | Recreatio | Vinyl Floor | ||
| Room 7 | Basement | Furnace R | Vinyl Floor |
| Washroom Type | No. of Pieces | Level |
| Washroom Type 1 | 3 | Second |
| Washroom Type 2 | 2 | Basement |
| Washroom Type 3 | 0 | |
| Washroom Type 4 | 0 | |
| Washroom Type 5 | 0 |
| Total Area: | 0.00 |
| Property Type: | Semi-Detached |
| Style: | 2-Storey |
| Exterior: | Brick, Stucco (Plaster) |
| Garage Type: | None |
| (Parking/)Drive: | Available |
| Drive Parking Spaces: | 1 |
| Park #1 | |
| Parking Type: | Available |
| Park #2 | |
| Parking Type: | Available |
| Pool: | None |
| Laundry Access: | In Basement |
| Approximatly Square Footage: | 700-1100 |
| Property Features: | Beach, Golf |
| CAC Included: | N |
| Water Included: | N |
| Cabel TV Included: | N |
| Common Elements Included: | Y |
| Heat Included: | N |
| Parking Included: | Y |
| Condo Tax Included: | N |
| Building Insurance Included: | N |
| Fireplace/Stove: | N |
| Heat Type: | Forced Air |
| Central Air Conditioning: | Central Air |
| Central Vac: | N |
| Laundry Level: | Syste |
| Ensuite Laundry: | F |
| Elevator Lift: | False |
| Sewers: | Sewer |
| Although the information displayed is believed to be accurate, no warranties or representations are made of any kind. |
| SEARCH REALTY |
|
|

Aloysius Okafor
Sales Representative
Dir:
647-890-0712
Bus:
905-799-7000
Fax:
905-799-7001
| Book Showing | Email a Friend |
Jump To:
At a Glance:
| Type: | Freehold - Semi-Detached |
| Area: | Toronto |
| Municipality: | Toronto E06 |
| Neighbourhood: | Birchcliffe-Cliffside |
| Style: | 2-Storey |
| Beds: | 2+1 |
| Baths: | 2 |
| Fireplace: | N |
| Pool: | None |
Locatin Map:

