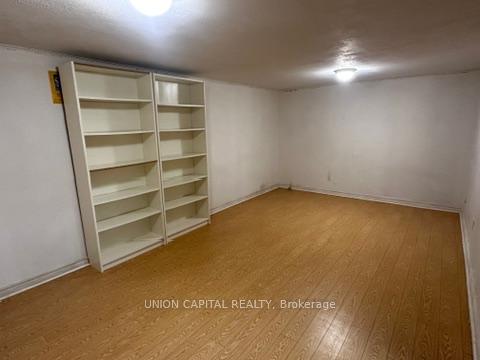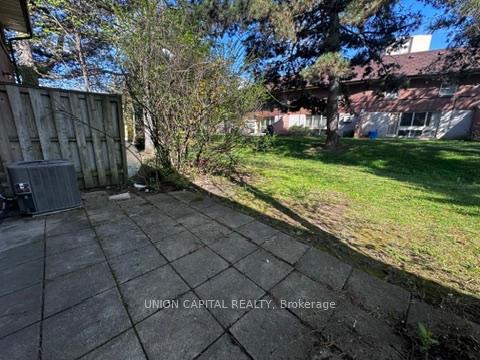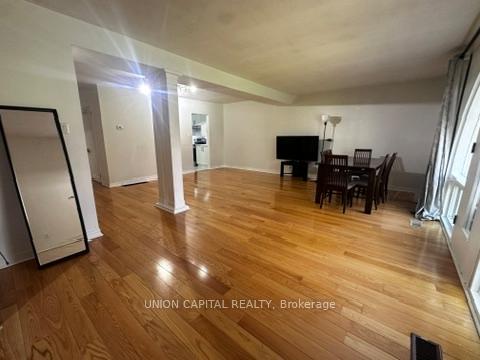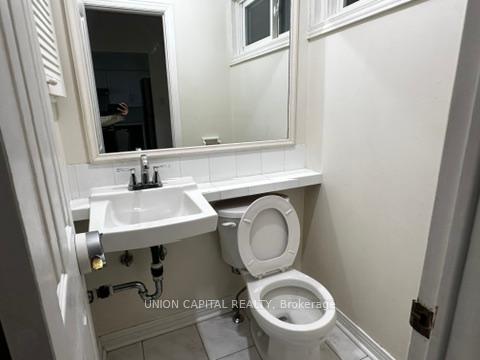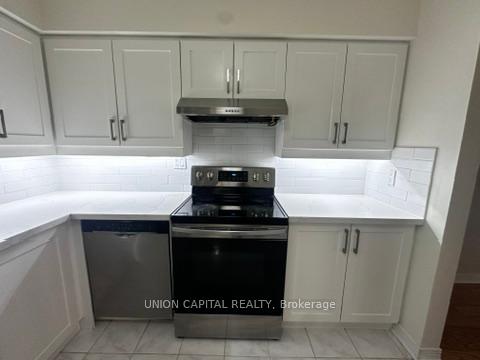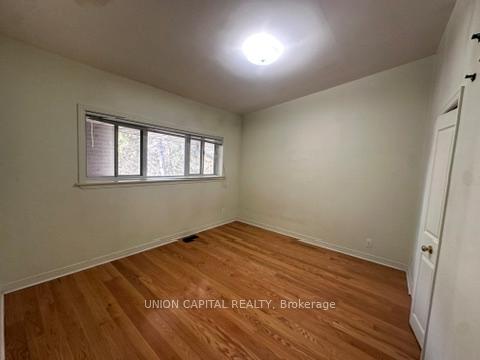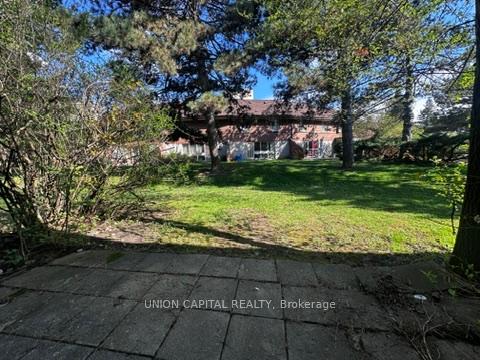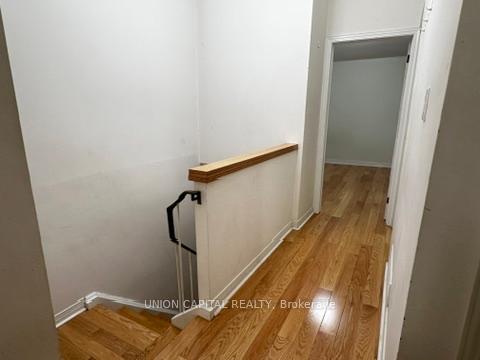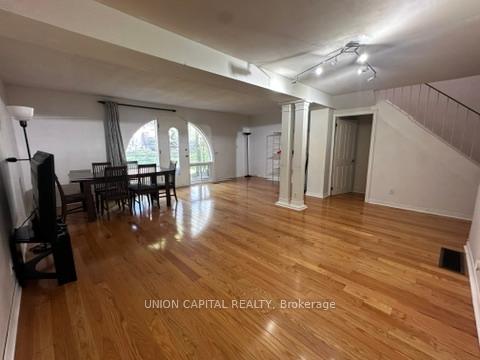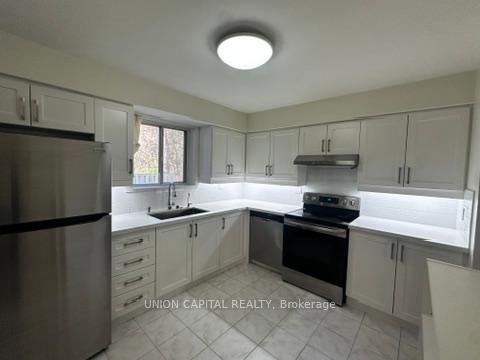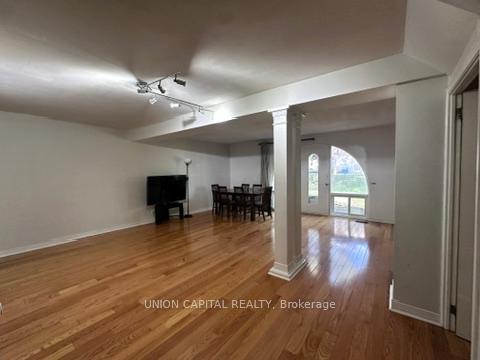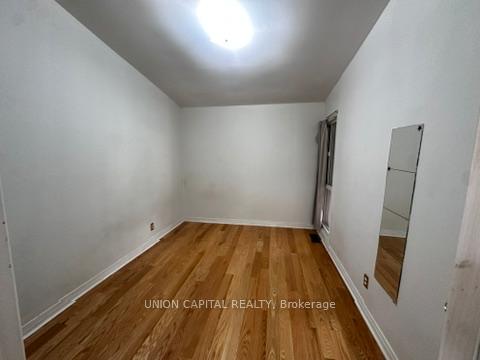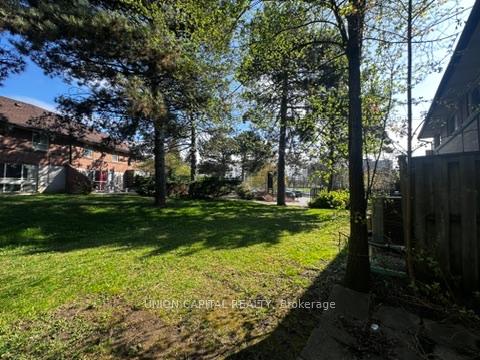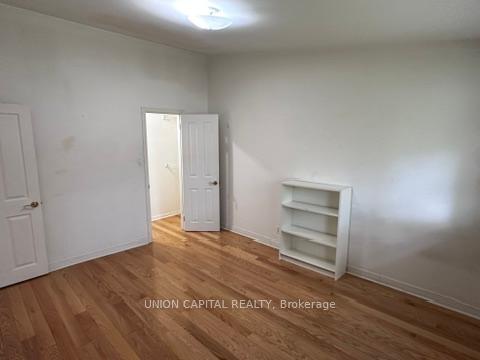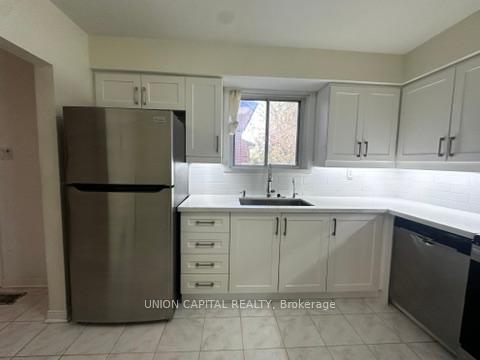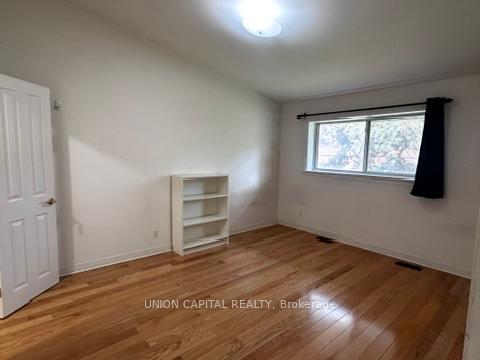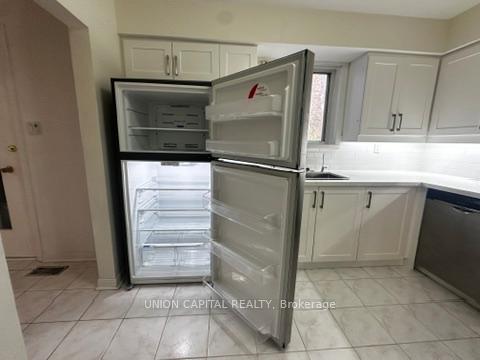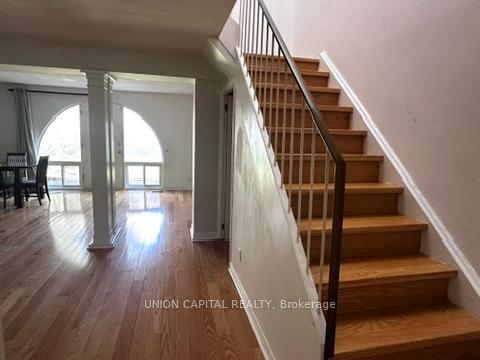$699,900
Available - For Sale
Listing ID: C12138266
10 Esterbrooke Aven , Toronto, M2J 2C2, Toronto
| Location! Location! Location! 3 mins walk to Fairview Mall and subway! Situated in one of the city's most sought-after neighborhoods, this beautifully maintained townhome offers the perfect blend of comfort, style, and convenience. Ideal for professionals, couples, or growing families, the home features a freshly painted interior and a bright, open-concept layout that invites natural light and effortless living. With four spacious bedrooms, there's plenty of room for both relaxation and productivity. Whether you're entertaining guests or spending quality time with family, the versatile floor plan adapts to your lifestyle. Set in a safe, welcoming community, you'll be steps away from top-rated schools, green parks, and everyday essentials. Enjoy the ease of walking to the subway and Fairview Mall, with quick access to Highway 401 and the DVP making commutes and errands a breeze. This townhome isn't just a place to live its an opportunity to enjoy the best of urban life in a connected, family-friendly neighborhood. Don't miss your chance to call it home! |
| Price | $699,900 |
| Taxes: | $2939.84 |
| Occupancy: | Vacant |
| Address: | 10 Esterbrooke Aven , Toronto, M2J 2C2, Toronto |
| Postal Code: | M2J 2C2 |
| Province/State: | Toronto |
| Directions/Cross Streets: | DON MILLS / SHEPPARD |
| Level/Floor | Room | Length(ft) | Width(ft) | Descriptions | |
| Room 1 | Main | Living Ro | 21.48 | 20.2 | Hardwood Floor, W/O To Patio |
| Room 2 | Main | Dining Ro | 21.48 | 20.2 | Hardwood Floor, Open Concept |
| Room 3 | Main | Kitchen | 11.09 | 9.64 | Tile Floor |
| Room 4 | Second | Primary B | 13.35 | 10.89 | Hardwood Floor, Walk-In Closet(s) |
| Room 5 | Second | Bedroom 2 | 12.2 | 10.73 | Closet |
| Room 6 | Second | Bedroom 3 | 10.2 | 8.5 | Closet |
| Room 7 | Second | Bedroom 4 | 11.25 | 8.82 | Closet |
| Room 8 | Lower | Bedroom | 10.69 | 18.56 | |
| Room 9 | Lower | Recreatio | 10.1 | 18.56 |
| Washroom Type | No. of Pieces | Level |
| Washroom Type 1 | 3 | Second |
| Washroom Type 2 | 2 | Ground |
| Washroom Type 3 | 0 | |
| Washroom Type 4 | 0 | |
| Washroom Type 5 | 0 |
| Total Area: | 0.00 |
| Washrooms: | 2 |
| Heat Type: | Forced Air |
| Central Air Conditioning: | Central Air |
| Elevator Lift: | False |
$
%
Years
This calculator is for demonstration purposes only. Always consult a professional
financial advisor before making personal financial decisions.
| Although the information displayed is believed to be accurate, no warranties or representations are made of any kind. |
| UNION CAPITAL REALTY |
|
|

Aloysius Okafor
Sales Representative
Dir:
647-890-0712
Bus:
905-799-7000
Fax:
905-799-7001
| Book Showing | Email a Friend |
Jump To:
At a Glance:
| Type: | Com - Condo Townhouse |
| Area: | Toronto |
| Municipality: | Toronto C15 |
| Neighbourhood: | Don Valley Village |
| Style: | 2-Storey |
| Tax: | $2,939.84 |
| Maintenance Fee: | $826.07 |
| Beds: | 4+1 |
| Baths: | 2 |
| Fireplace: | N |
Locatin Map:
Payment Calculator:


