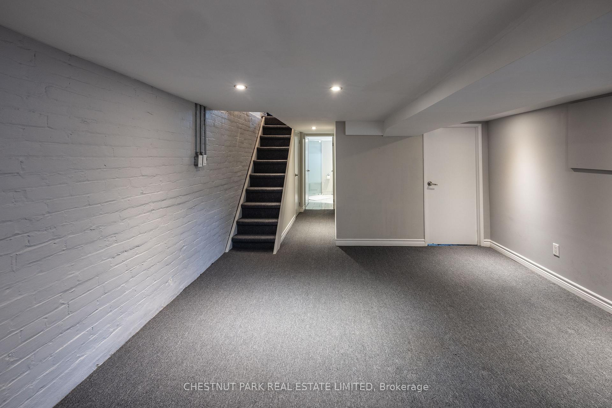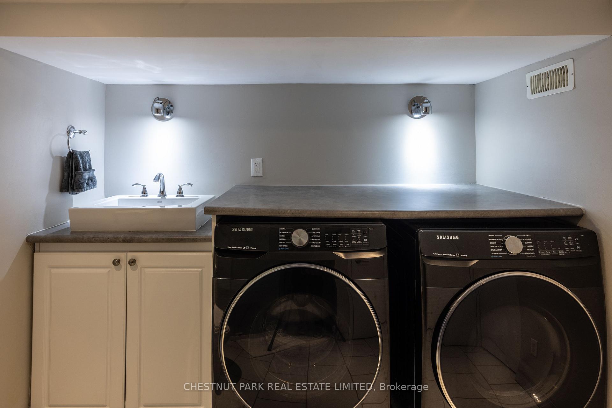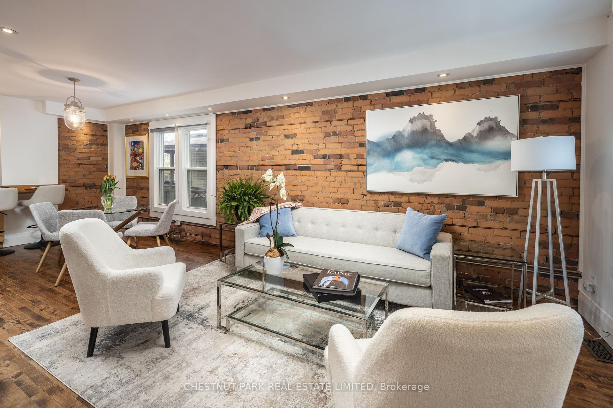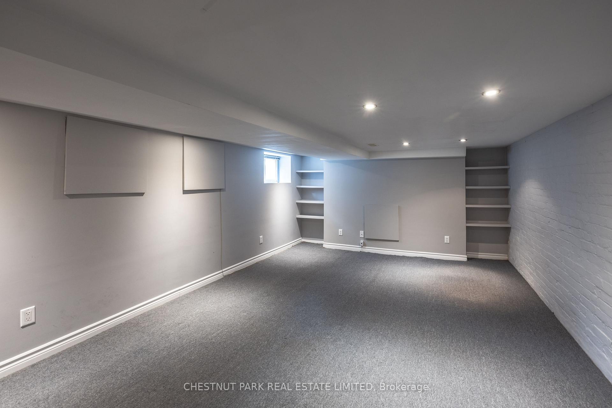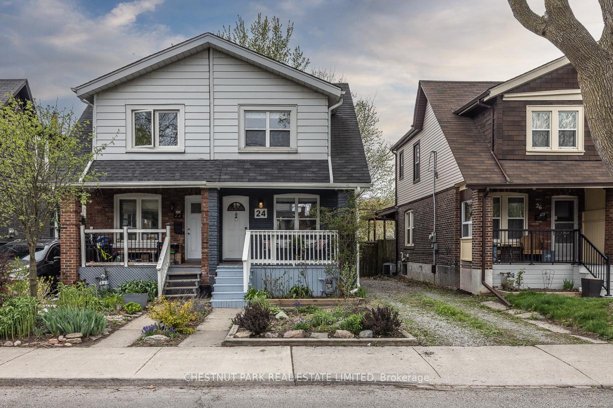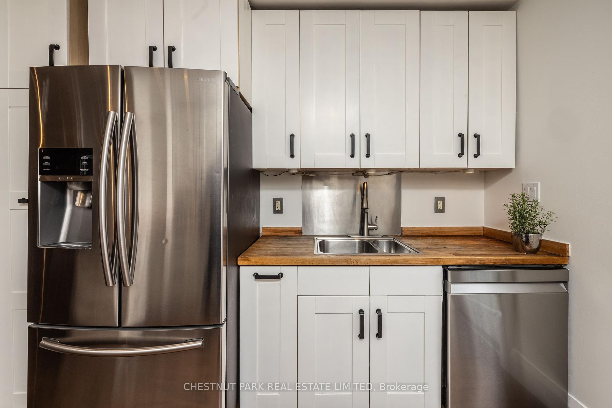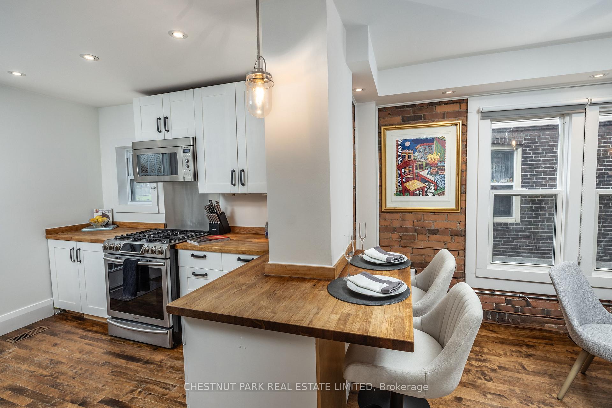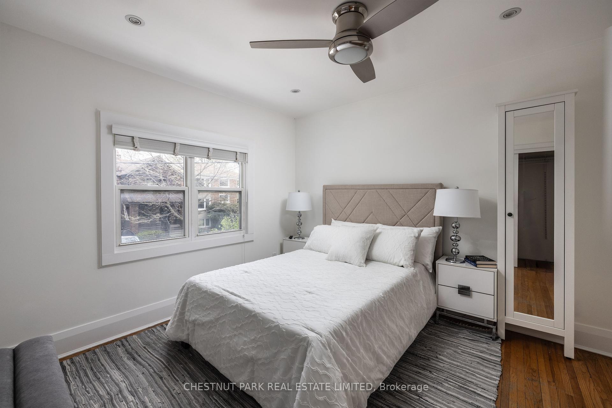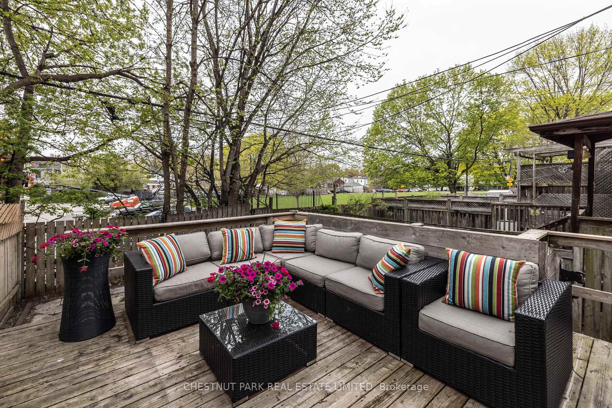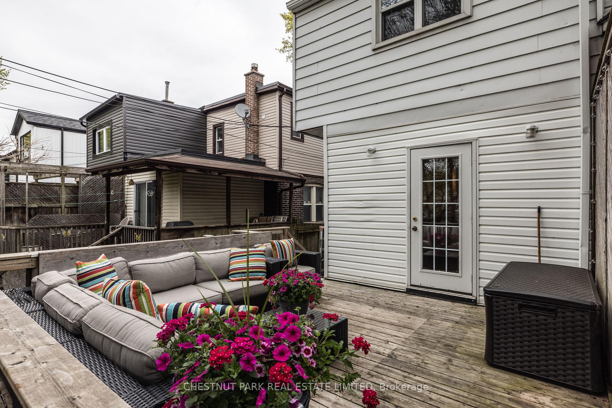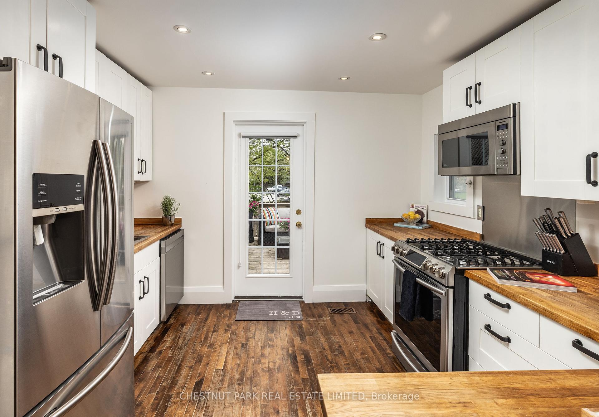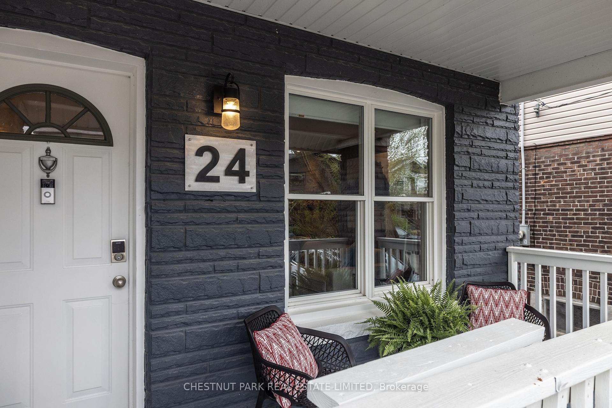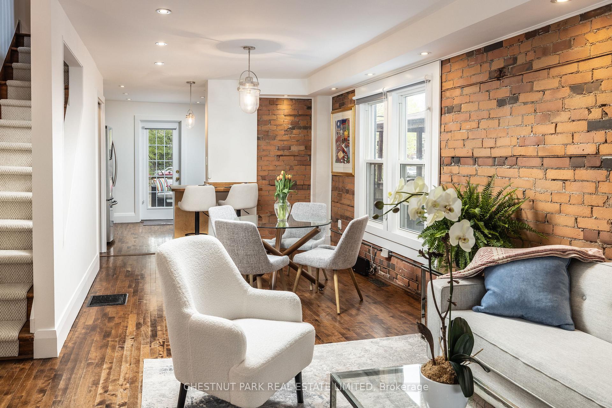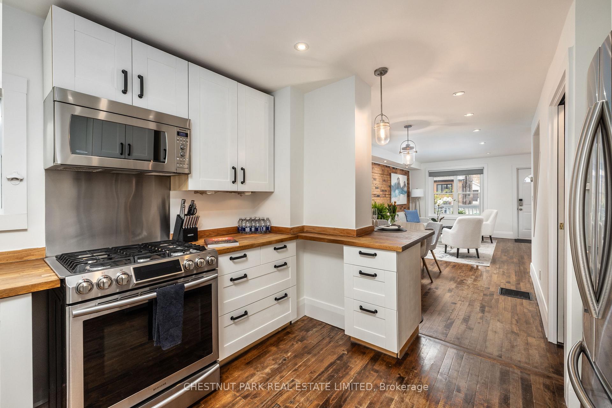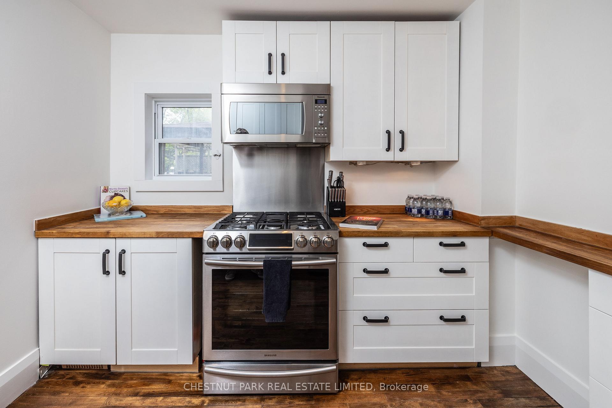$1,199,000
Available - For Sale
Listing ID: E12136659
24 Hiltz Aven , Toronto, M4L 2N5, Toronto
| The perfect starter home for a young family or first-time buyer in the heart of Leslieville! This light-filled, character-rich home features an open concept living and dining area with exposed red brick and a walkout from the kitchen to a spacious backyard deck- ideal for entertaining. The fully finished lower level includes a cozy family room, 3-piece bath, laundry area, and ample storage. Upstairs offers three bedrooms, two with wall-to-wall closets, and a beautifully 4-piece bath with a soaker tub. Located on a quiet, tree-lined street just steps to the Queen streetcar, Greenwood park, cafes, and boutiques, this home offers the perfect blend of charm, comfort, and convenience. Don't miss out on this incredible opportunity! |
| Price | $1,199,000 |
| Taxes: | $4692.29 |
| Occupancy: | Vacant |
| Address: | 24 Hiltz Aven , Toronto, M4L 2N5, Toronto |
| Directions/Cross Streets: | Queen Street East & Greenwood |
| Rooms: | 6 |
| Rooms +: | 1 |
| Bedrooms: | 3 |
| Bedrooms +: | 0 |
| Family Room: | T |
| Basement: | Finished |
| Level/Floor | Room | Length(ft) | Width(ft) | Descriptions | |
| Room 1 | Ground | Living Ro | 13.42 | 13.09 | Large Window, Hardwood Floor, Open Concept |
| Room 2 | Ground | Dining Ro | 10.43 | 9.09 | Large Window, Hardwood Floor, Open Concept |
| Room 3 | Ground | Kitchen | 11.15 | 9.58 | Breakfast Bar, Modern Kitchen, W/O To Deck |
| Room 4 | Second | Primary B | 11.58 | 10.82 | Hardwood Floor, W/W Closet, Ceiling Fan(s) |
| Room 5 | Second | Bedroom 2 | 10.59 | 9.91 | W/W Closet, Large Window, Above Grade Window |
| Room 6 | Second | Bedroom 3 | 8.23 | 8.07 | Hardwood Floor, Large Window, Above Grade Window |
| Room 7 | Basement | Recreatio | 16.33 | 12.17 | Finished, Large Closet, Above Grade Window |
| Room 8 | Basement | Laundry | 9.58 | 7.68 | 3 Pc Bath, Closet, Tile Floor |
| Washroom Type | No. of Pieces | Level |
| Washroom Type 1 | 4 | Second |
| Washroom Type 2 | 3 | Basement |
| Washroom Type 3 | 0 | |
| Washroom Type 4 | 0 | |
| Washroom Type 5 | 0 |
| Total Area: | 0.00 |
| Property Type: | Semi-Detached |
| Style: | 2-Storey |
| Exterior: | Brick, Vinyl Siding |
| Garage Type: | None |
| (Parking/)Drive: | Mutual |
| Drive Parking Spaces: | 0 |
| Park #1 | |
| Parking Type: | Mutual |
| Park #2 | |
| Parking Type: | Mutual |
| Pool: | None |
| Approximatly Square Footage: | 700-1100 |
| Property Features: | Fenced Yard, Park |
| CAC Included: | N |
| Water Included: | N |
| Cabel TV Included: | N |
| Common Elements Included: | N |
| Heat Included: | N |
| Parking Included: | N |
| Condo Tax Included: | N |
| Building Insurance Included: | N |
| Fireplace/Stove: | N |
| Heat Type: | Forced Air |
| Central Air Conditioning: | Central Air |
| Central Vac: | N |
| Laundry Level: | Syste |
| Ensuite Laundry: | F |
| Elevator Lift: | False |
| Sewers: | Sewer |
| Utilities-Cable: | Y |
| Utilities-Hydro: | Y |
$
%
Years
This calculator is for demonstration purposes only. Always consult a professional
financial advisor before making personal financial decisions.
| Although the information displayed is believed to be accurate, no warranties or representations are made of any kind. |
| CHESTNUT PARK REAL ESTATE LIMITED |
|
|

Aloysius Okafor
Sales Representative
Dir:
647-890-0712
Bus:
905-799-7000
Fax:
905-799-7001
| Book Showing | Email a Friend |
Jump To:
At a Glance:
| Type: | Freehold - Semi-Detached |
| Area: | Toronto |
| Municipality: | Toronto E01 |
| Neighbourhood: | South Riverdale |
| Style: | 2-Storey |
| Tax: | $4,692.29 |
| Beds: | 3 |
| Baths: | 2 |
| Fireplace: | N |
| Pool: | None |
Locatin Map:
Payment Calculator:

