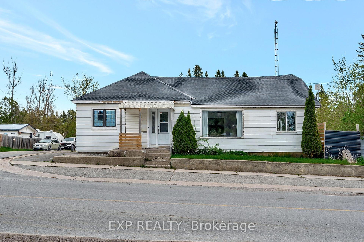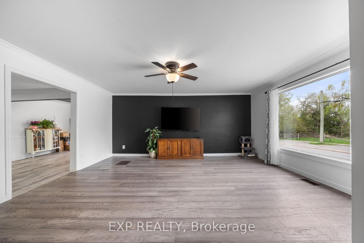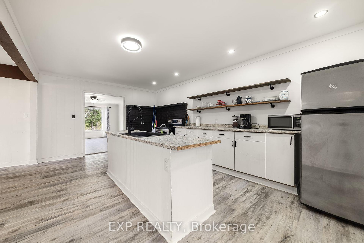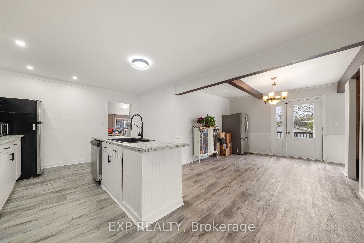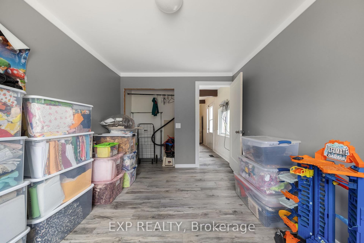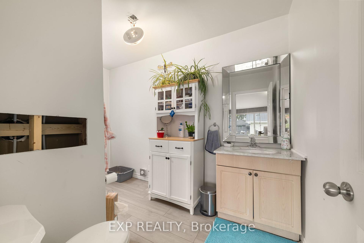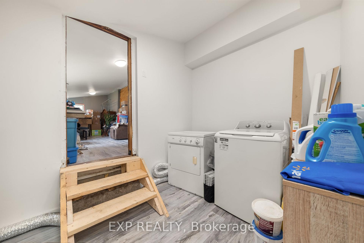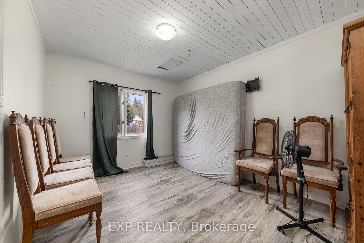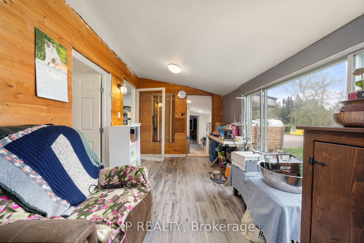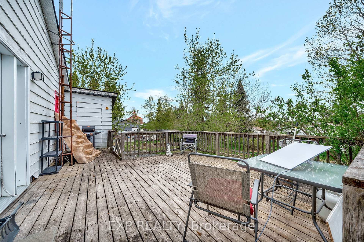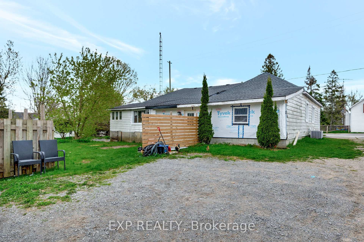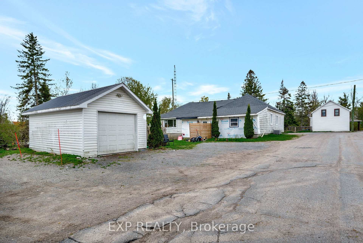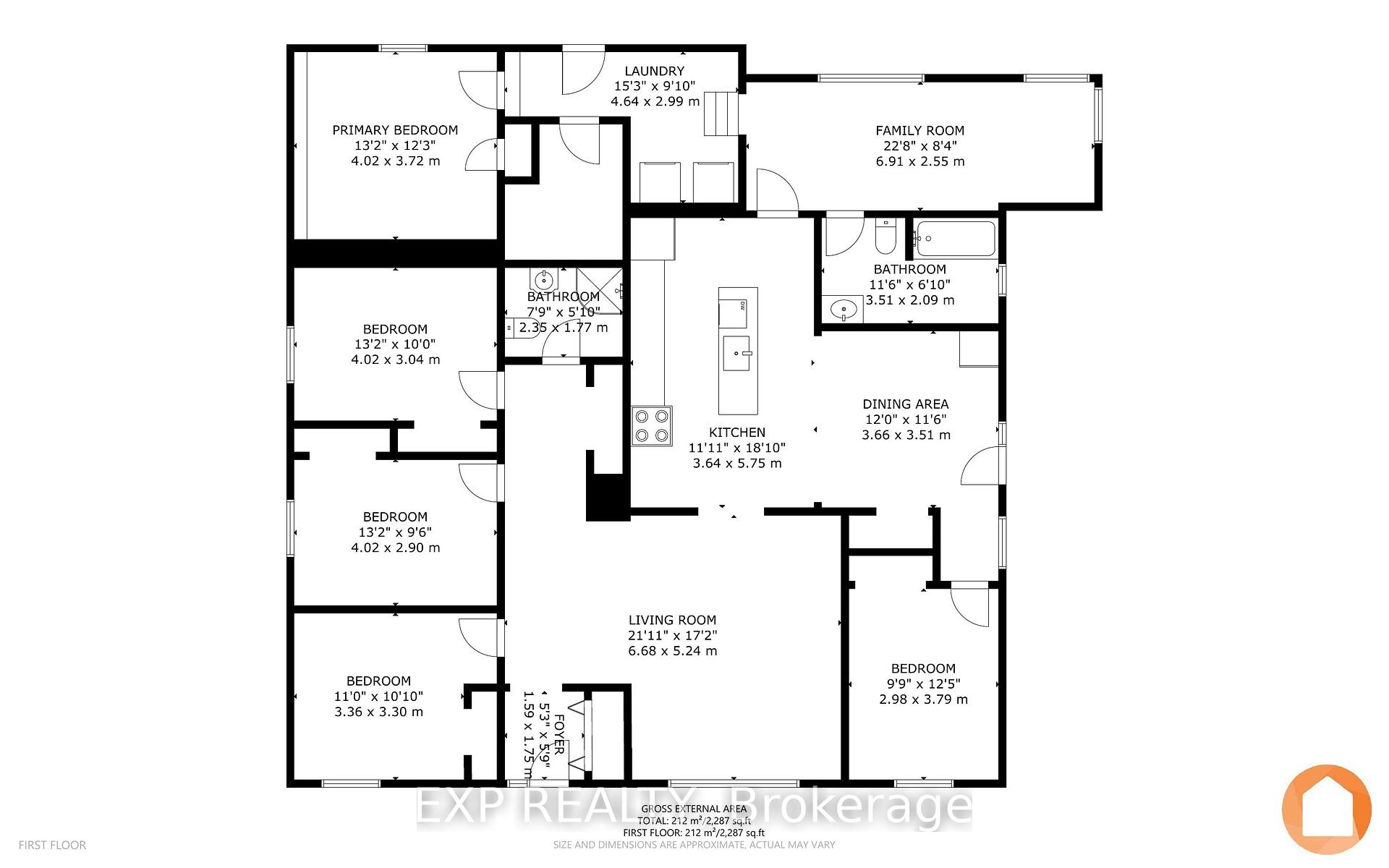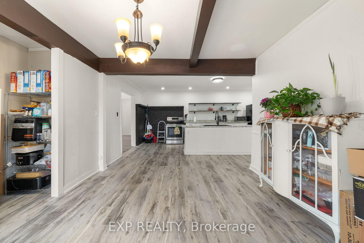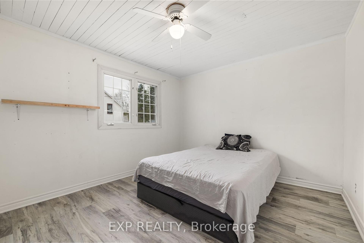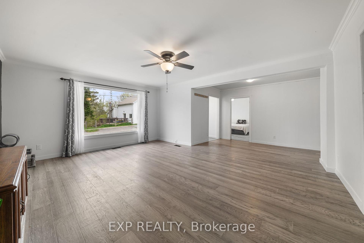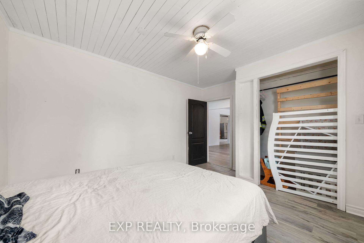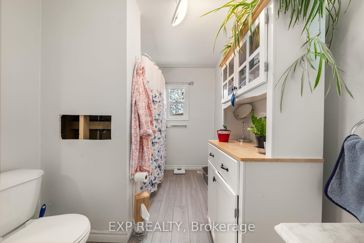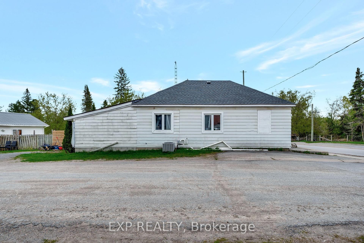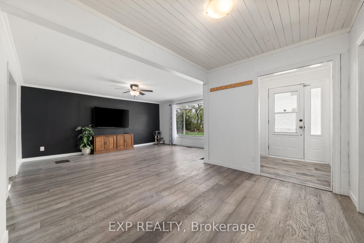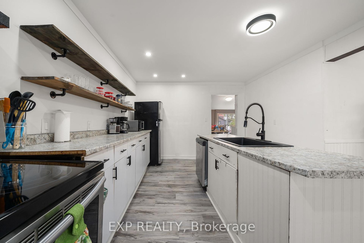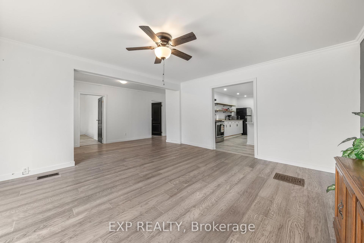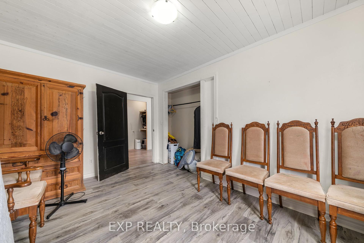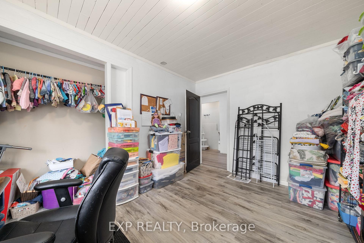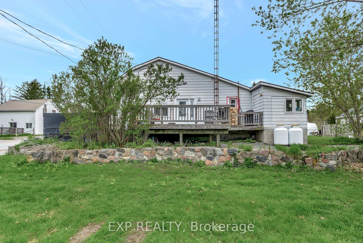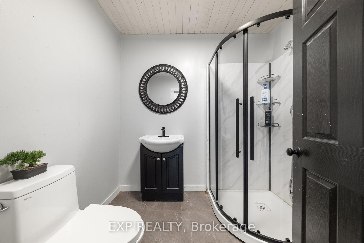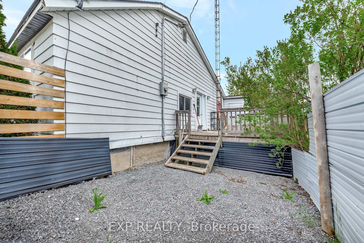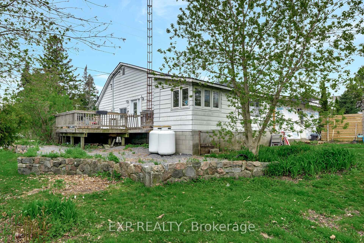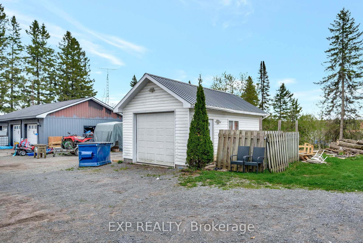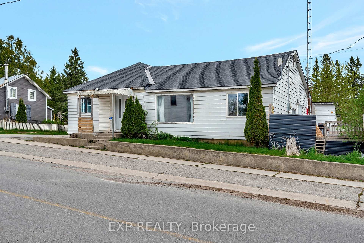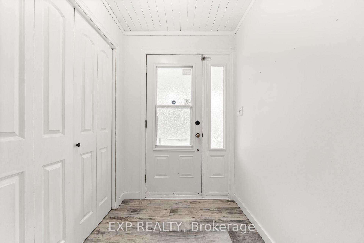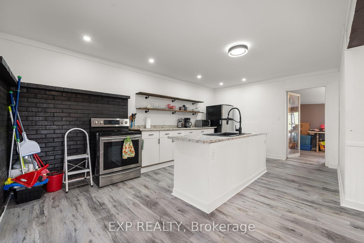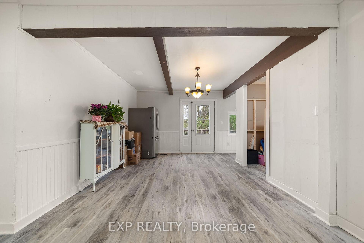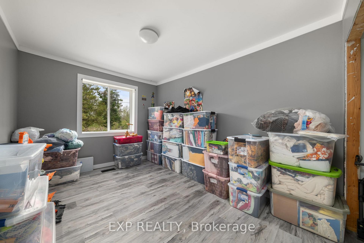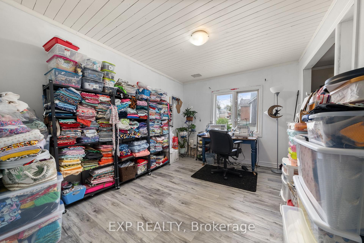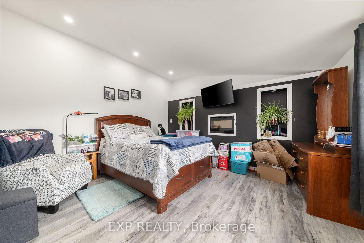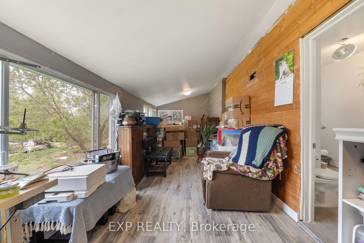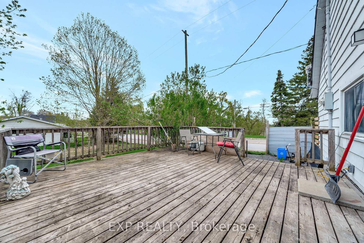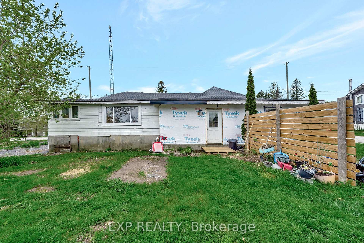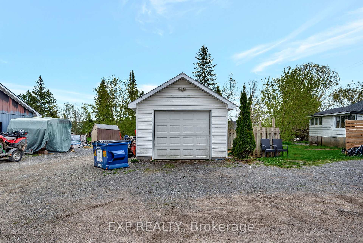$390,000
Available - For Sale
Listing ID: X12138072
50 Queen Stre , Tweed, K0K 2L0, Hastings
| Welcome to 50 Queen Street, Marlbank! This spacious five-bedroom home is full of potential and charm, perfectly situated on a generous corner lot in the heart of Marlbank. Each of the five bedrooms offer ample space and closet storage, making it ideal for families of all sizes. Inside, you will find a large kitchen and dining area perfect for entertaining, along with a bright living room and an additional family room giving everyone room to spread out. With two bathrooms, a convenient three-piece and a full four-piece, this home offers both functionality and comfort. One portion of the home could easily be used as a private guest area, adding flexibility for multi-generational living. Some updates have already been done, and with just a little bit of finishing touches, this property will truly shine. Outside, enjoy the bonus of a detached single-car garage and the benefits of a corner lot with added privacy and space. Dont miss the opportunity to make this well-laid-out home your own. |
| Price | $390,000 |
| Taxes: | $1987.00 |
| Assessment Year: | 2024 |
| Occupancy: | Owner |
| Address: | 50 Queen Stre , Tweed, K0K 2L0, Hastings |
| Directions/Cross Streets: | Marlbank Road |
| Rooms: | 12 |
| Rooms +: | 0 |
| Bedrooms: | 5 |
| Bedrooms +: | 0 |
| Family Room: | T |
| Basement: | Crawl Space, Unfinished |
| Level/Floor | Room | Length(ft) | Width(ft) | Descriptions | |
| Room 1 | Main | Family Ro | 21.91 | 17.19 | |
| Room 2 | Main | Kitchen | 11.94 | 18.86 | |
| Room 3 | Main | Dining Ro | 12 | 11.51 | |
| Room 4 | Main | Family Ro | 22.66 | 8.36 | |
| Room 5 | Main | Bedroom | 13.19 | 12.2 | |
| Room 6 | Main | Bedroom 2 | 11.02 | 10.82 | |
| Room 7 | Main | Bedroom 3 | 13.19 | 9.51 | |
| Room 8 | Main | Bedroom 4 | 13.19 | 9.97 | |
| Room 9 | Main | Bedroom 5 | 9.77 | 12.43 | |
| Room 10 | Main | Bathroom | 7.71 | 5.81 | |
| Room 11 | Main | Bathroom | 11.51 | 6.86 |
| Washroom Type | No. of Pieces | Level |
| Washroom Type 1 | 4 | Main |
| Washroom Type 2 | 3 | Main |
| Washroom Type 3 | 0 | |
| Washroom Type 4 | 0 | |
| Washroom Type 5 | 0 |
| Total Area: | 0.00 |
| Property Type: | Detached |
| Style: | Bungalow |
| Exterior: | Aluminum Siding |
| Garage Type: | Detached |
| (Parking/)Drive: | Private Do |
| Drive Parking Spaces: | 3 |
| Park #1 | |
| Parking Type: | Private Do |
| Park #2 | |
| Parking Type: | Private Do |
| Pool: | None |
| Approximatly Square Footage: | 1500-2000 |
| Property Features: | School, School Bus Route |
| CAC Included: | N |
| Water Included: | N |
| Cabel TV Included: | N |
| Common Elements Included: | N |
| Heat Included: | N |
| Parking Included: | N |
| Condo Tax Included: | N |
| Building Insurance Included: | N |
| Fireplace/Stove: | N |
| Heat Type: | Forced Air |
| Central Air Conditioning: | Central Air |
| Central Vac: | N |
| Laundry Level: | Syste |
| Ensuite Laundry: | F |
| Elevator Lift: | False |
| Sewers: | Septic |
| Water: | Dug Well |
| Water Supply Types: | Dug Well |
| Utilities-Cable: | A |
| Utilities-Hydro: | Y |
$
%
Years
This calculator is for demonstration purposes only. Always consult a professional
financial advisor before making personal financial decisions.
| Although the information displayed is believed to be accurate, no warranties or representations are made of any kind. |
| EXP REALTY |
|
|

Aloysius Okafor
Sales Representative
Dir:
647-890-0712
Bus:
905-799-7000
Fax:
905-799-7001
| Book Showing | Email a Friend |
Jump To:
At a Glance:
| Type: | Freehold - Detached |
| Area: | Hastings |
| Municipality: | Tweed |
| Neighbourhood: | Hungerford (Twp) |
| Style: | Bungalow |
| Tax: | $1,987 |
| Beds: | 5 |
| Baths: | 2 |
| Fireplace: | N |
| Pool: | None |
Locatin Map:
Payment Calculator:

