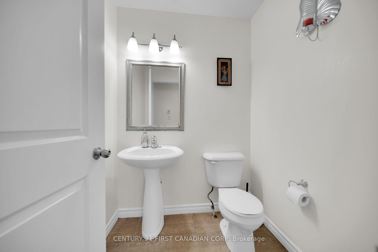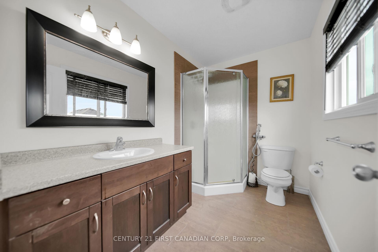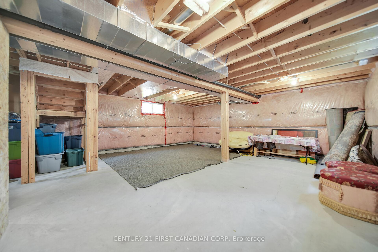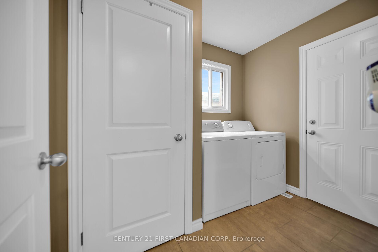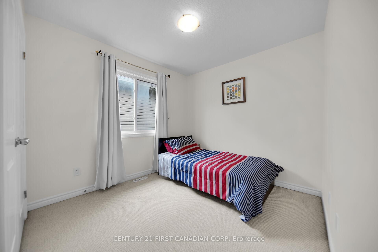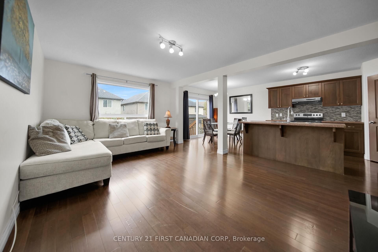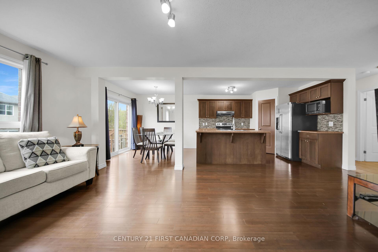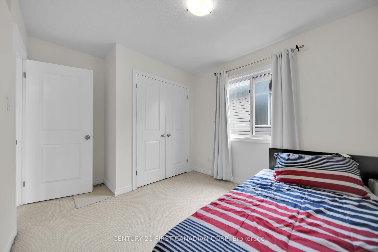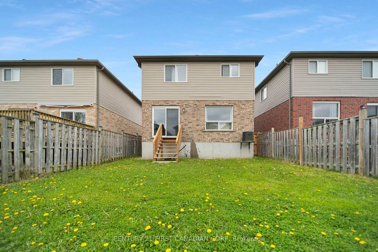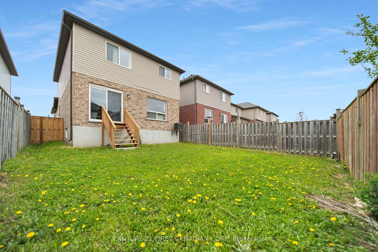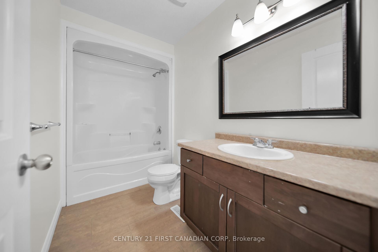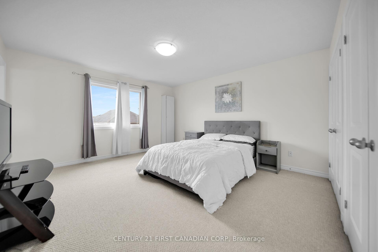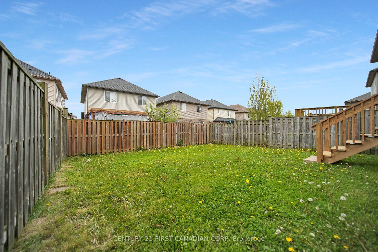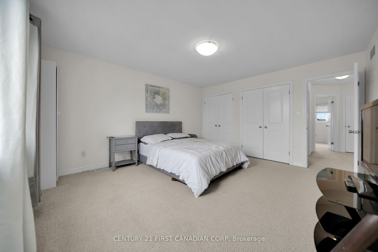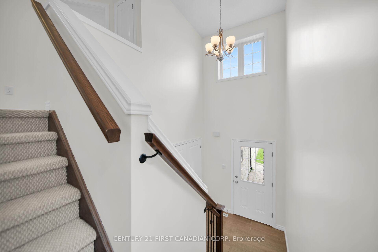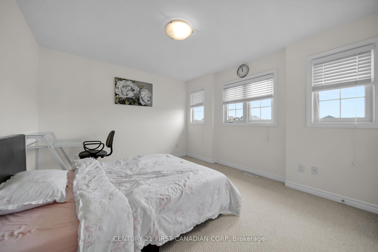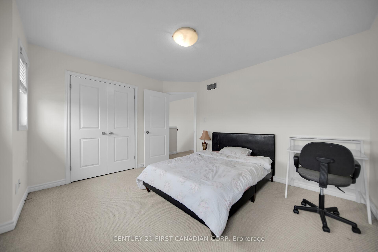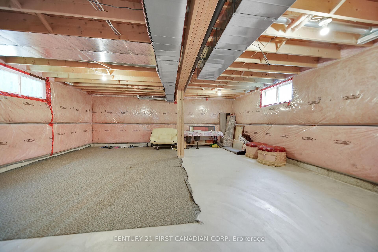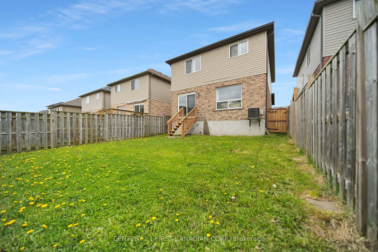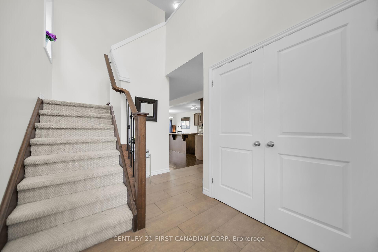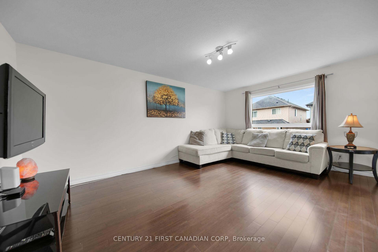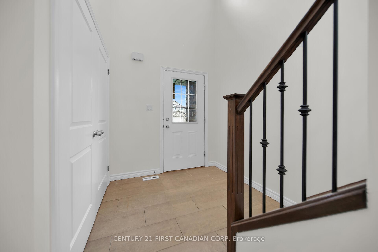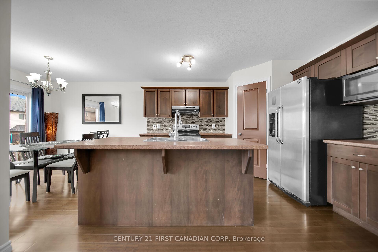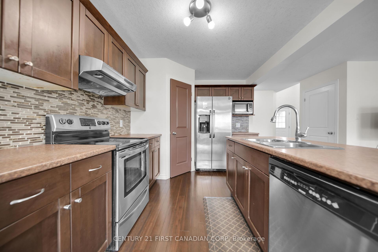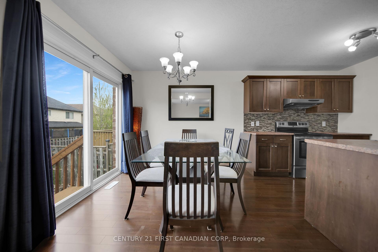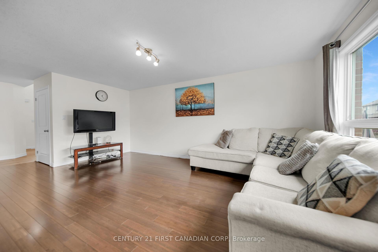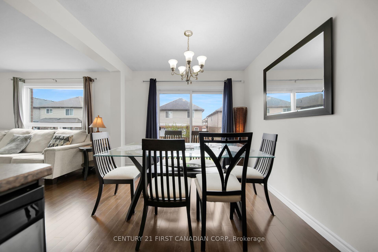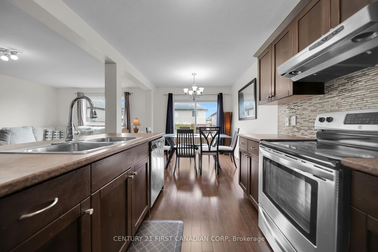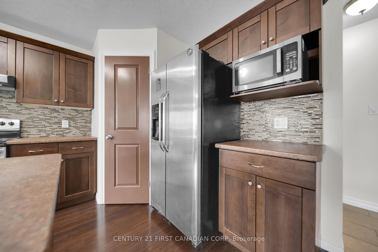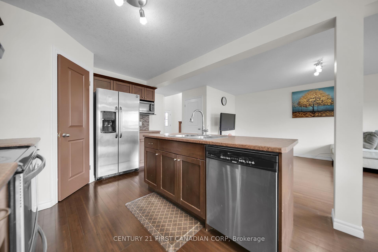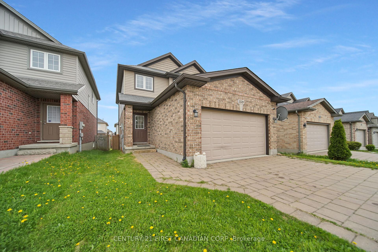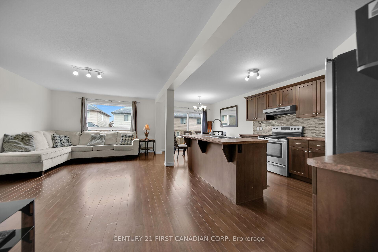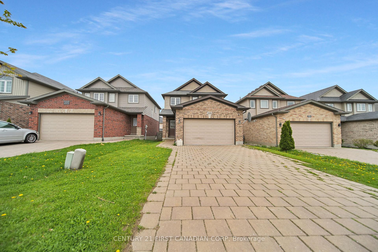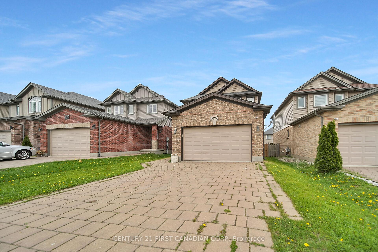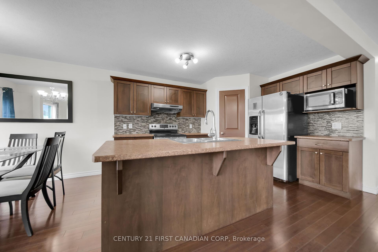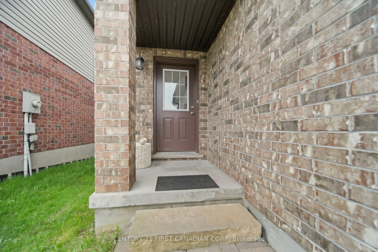$719,900
Available - For Sale
Listing ID: X12137410
3378 Emilycarr Lane , London South, N6L 0A3, Middlesex
| Welcome to this beautifully maintained 2-story home, perfectly situated in a family-friendly neighborhood in South London. enjoy the convenience of being just minutes from major shopping malls, popular restaurants, fitness centers and quick access to Highways 401 and 402. This growing area is surrounded by exciting new developments, making it an ideal place to call home. Step inside and fall in love with the spacious main floor featuring a modern open-concept layout. The heart of the home is a well-appointed kitchen complete with a functional island-perfect for meal prep and casual dining. The adjacent dining area is generously sized to accommodate large family dinners or entertaining guests, while the cozy living room provides ample space for your full furniture set and a big screen TV. A 2 piece powder room adds to the convenience of the main level. Upstairs, you'll find three comfortable bedrooms and two full bathrooms, including a private 3-piece ensuite in the Primary bedroom. Also featuring an oversized 1.5 car garage and a 4-car driveway, offering plenty of parking space for family and visitors alike. Don't miss your chance to own this wonderful home in one of South London's most sought-after communities. Schedule your private viewing today! |
| Price | $719,900 |
| Taxes: | $4295.00 |
| Assessment Year: | 2024 |
| Occupancy: | Owner |
| Address: | 3378 Emilycarr Lane , London South, N6L 0A3, Middlesex |
| Acreage: | < .50 |
| Directions/Cross Streets: | Legendary Dr/ Emilycarr |
| Rooms: | 10 |
| Bedrooms: | 3 |
| Bedrooms +: | 0 |
| Family Room: | F |
| Basement: | Unfinished |
| Level/Floor | Room | Length(ft) | Width(ft) | Descriptions | |
| Room 1 | Main | Living Ro | 23.71 | 12.23 | |
| Room 2 | Main | Kitchen | 11.97 | 9.81 | |
| Room 3 | Main | Dining Ro | 15.22 | 9.81 | |
| Room 4 | Main | Laundry | 8.59 | 6.66 | |
| Room 5 | Second | Primary B | 16.89 | 13.38 | 3 Pc Ensuite |
| Room 6 | Second | Bedroom 2 | 12.66 | 11.74 | |
| Room 7 | Second | Bedroom 3 | 11.58 | 9.05 | |
| Room 8 | Main | Bathroom | 2 Pc Bath | ||
| Room 9 | Second | Bathroom | 3 Pc Ensuite | ||
| Room 10 | Second | Bathroom | 4 Pc Bath |
| Washroom Type | No. of Pieces | Level |
| Washroom Type 1 | 2 | Main |
| Washroom Type 2 | 3 | Second |
| Washroom Type 3 | 4 | Second |
| Washroom Type 4 | 0 | |
| Washroom Type 5 | 0 |
| Total Area: | 0.00 |
| Approximatly Age: | 6-15 |
| Property Type: | Detached |
| Style: | 2-Storey |
| Exterior: | Brick, Vinyl Siding |
| Garage Type: | Attached |
| (Parking/)Drive: | Private |
| Drive Parking Spaces: | 4 |
| Park #1 | |
| Parking Type: | Private |
| Park #2 | |
| Parking Type: | Private |
| Pool: | None |
| Other Structures: | None |
| Approximatly Age: | 6-15 |
| Approximatly Square Footage: | 1500-2000 |
| Property Features: | Public Trans, Park |
| CAC Included: | N |
| Water Included: | N |
| Cabel TV Included: | N |
| Common Elements Included: | N |
| Heat Included: | N |
| Parking Included: | N |
| Condo Tax Included: | N |
| Building Insurance Included: | N |
| Fireplace/Stove: | N |
| Heat Type: | Forced Air |
| Central Air Conditioning: | Central Air |
| Central Vac: | N |
| Laundry Level: | Syste |
| Ensuite Laundry: | F |
| Elevator Lift: | False |
| Sewers: | Sewer |
$
%
Years
This calculator is for demonstration purposes only. Always consult a professional
financial advisor before making personal financial decisions.
| Although the information displayed is believed to be accurate, no warranties or representations are made of any kind. |
| CENTURY 21 FIRST CANADIAN CORP |
|
|

Aloysius Okafor
Sales Representative
Dir:
647-890-0712
Bus:
905-799-7000
Fax:
905-799-7001
| Virtual Tour | Book Showing | Email a Friend |
Jump To:
At a Glance:
| Type: | Freehold - Detached |
| Area: | Middlesex |
| Municipality: | London South |
| Neighbourhood: | South W |
| Style: | 2-Storey |
| Approximate Age: | 6-15 |
| Tax: | $4,295 |
| Beds: | 3 |
| Baths: | 3 |
| Fireplace: | N |
| Pool: | None |
Locatin Map:
Payment Calculator:

