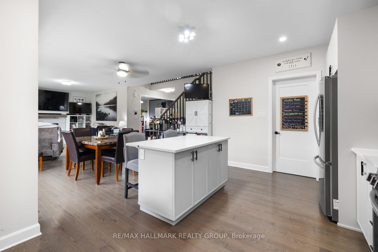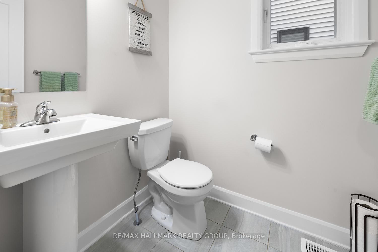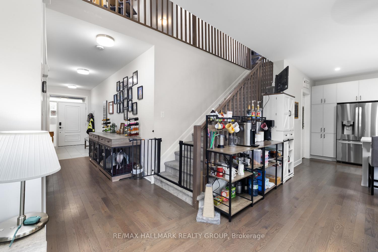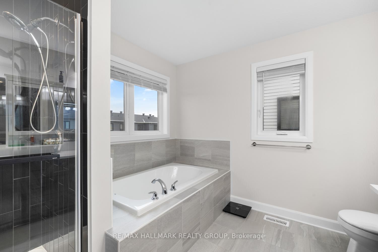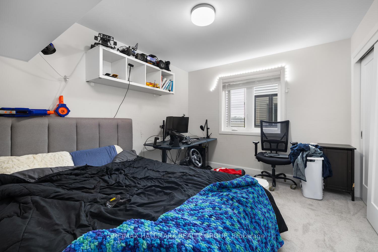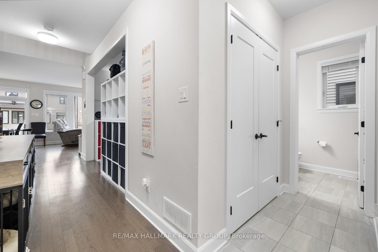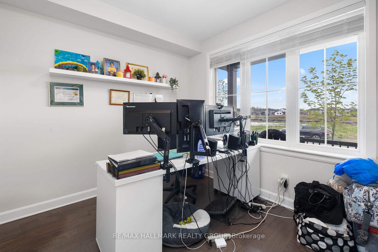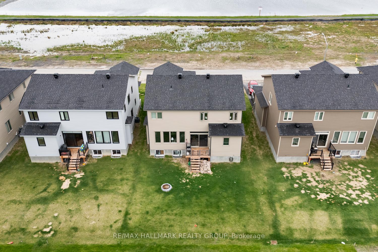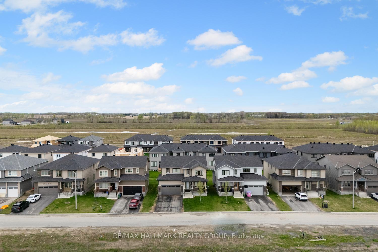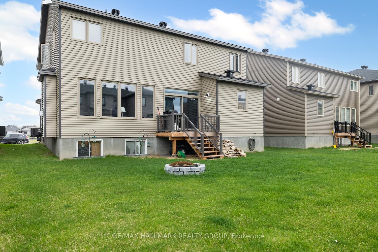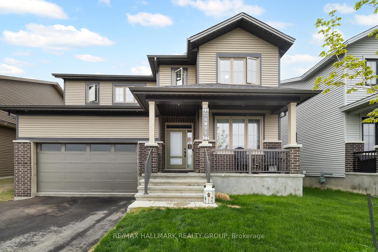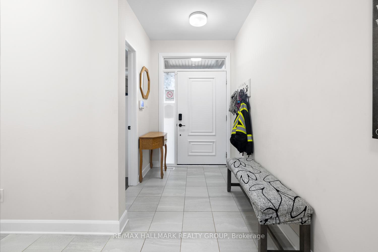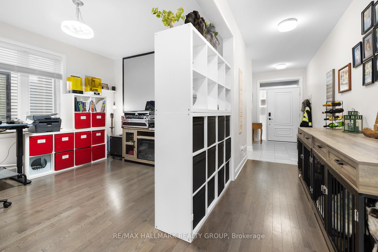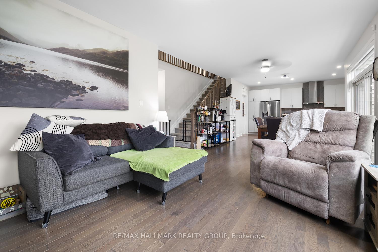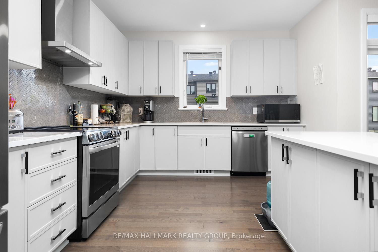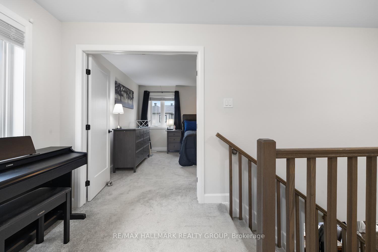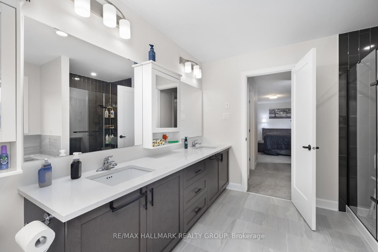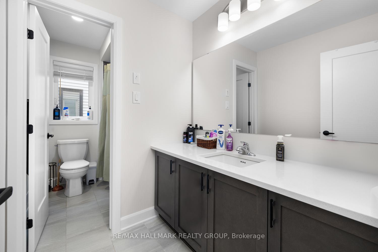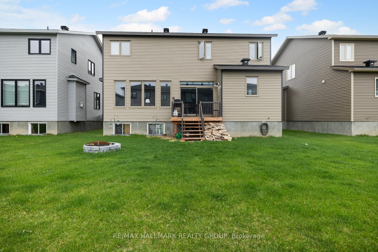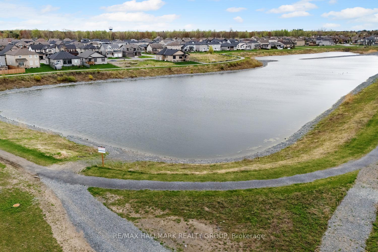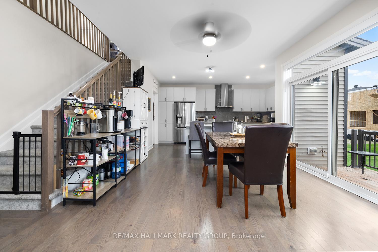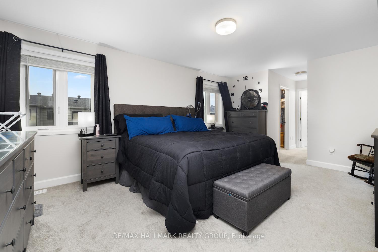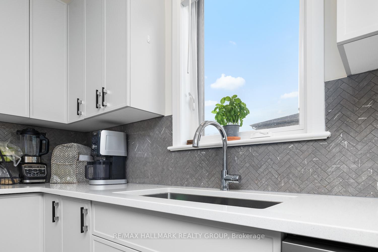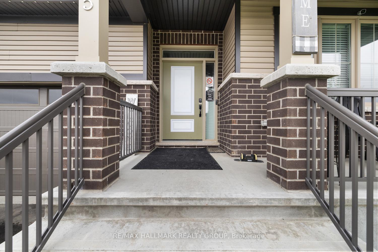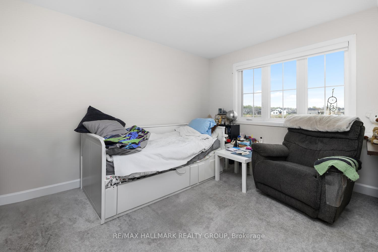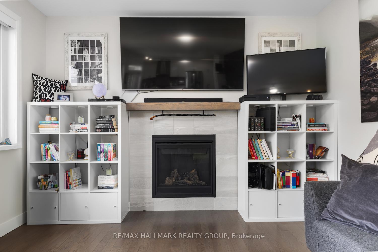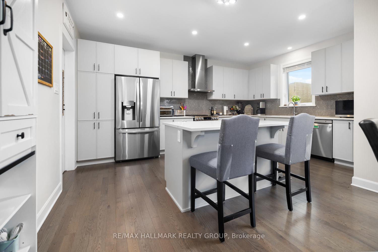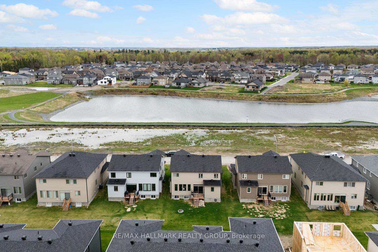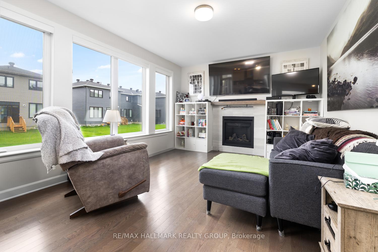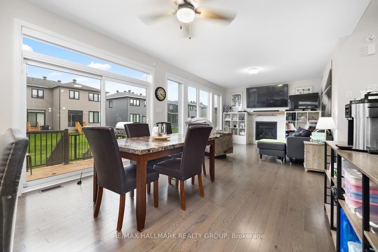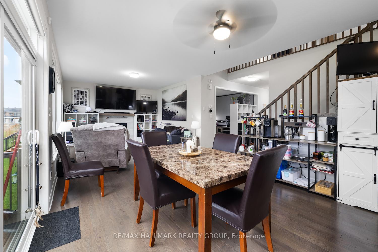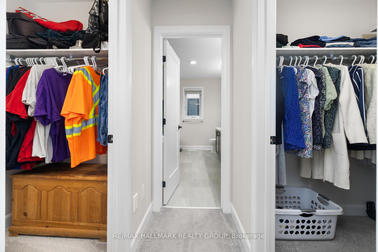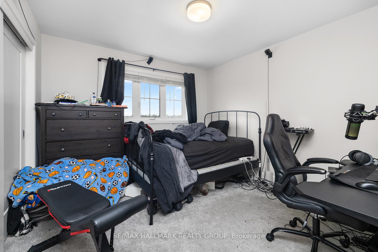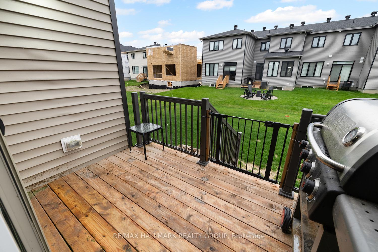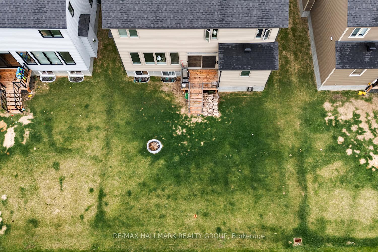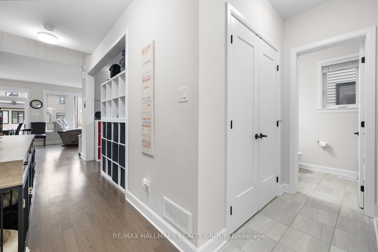$874,900
Available - For Sale
Listing ID: X12137802
805 Gamble Driv , Russell, K4R 0G6, Prescott and Rus
| Welcome to this beautifully upgraded Tartan home offering over 2,500sq ft of living space on a premium 50' x 109' lot. Ideally situated just steps from the community pond, park, and walking trails, this home is also close to schools, the Russell Fairgrounds, Arena, and the New York Central Fitness Trail that leads all the way to Embrun, perfect for biking and running enthusiasts. Inside, you'll find 10-ft ceilings, hardwood floors, and modern finishes throughout. The main floor includes a formal dining room with crown moulding, a private den with French doors, and a bright, open-concept great room with a cozy gas fireplace and wall-to-wall windows. The chef-inspired kitchen features quartz countertops, a large island with breakfast bar, extended cabinetry, and a stunning herringbone backsplash reaching to the ceiling behind the upgraded range hood. A spacious mudroom with direct garage access adds everyday convenience. Upstairs, there are four generous bedrooms including a luxurious primary suite with dual walk-in closets and a spa-like ensuite with double sinks, soaker tub, and glass shower. The additional bedrooms offer ample closet space, and the second-floor laundry room is a bonus.The lower level is partially finished with drywall and currently set up as a large rec room, with rough-ins ready for a bathroom and potential for more bedrooms or a home theatre. |
| Price | $874,900 |
| Taxes: | $6040.00 |
| Occupancy: | Tenant |
| Address: | 805 Gamble Driv , Russell, K4R 0G6, Prescott and Rus |
| Directions/Cross Streets: | Central Park Boulevard and Gamble Drive |
| Rooms: | 18 |
| Bedrooms: | 4 |
| Bedrooms +: | 0 |
| Family Room: | T |
| Basement: | Partially Fi, Full |
| Level/Floor | Room | Length(ft) | Width(ft) | Descriptions | |
| Room 1 | Main | Den | 10.1 | 9.41 | |
| Room 2 | Main | Dining Ro | 12.89 | 11.51 | Formal Rm |
| Room 3 | Main | Living Ro | 16.79 | 12.6 | Gas Fireplace |
| Room 4 | Main | Dining Ro | 13.38 | 8.79 | Breakfast Area |
| Room 5 | Main | Kitchen | 17.38 | 11.38 | Pantry, Centre Island |
| Room 6 | Main | Mud Room | 6.99 | 6 | Access To Garage |
| Room 7 | Main | Bathroom | 5.51 | 4.99 | 2 Pc Bath |
| Room 8 | Second | Primary B | 17.38 | 12.6 | Walk-In Closet(s), Double Doors |
| Room 9 | Second | Bathroom | 10.99 | 8.99 | 5 Pc Ensuite |
| Room 10 | Second | Bedroom 2 | 12.69 | 10.1 | |
| Room 11 | Second | Bedroom 3 | 11.38 | 10.1 | |
| Room 12 | Second | Bedroom 4 | 11.71 | 10.4 | |
| Room 13 | Second | Bathroom | 10.69 | 4.99 | 4 Pc Bath |
| Room 14 | Second | Laundry | 11.51 | 6.2 | |
| Room 15 | Basement | Recreatio | 40.05 | 35 | Partly Finished |
| Washroom Type | No. of Pieces | Level |
| Washroom Type 1 | 2 | Main |
| Washroom Type 2 | 5 | Second |
| Washroom Type 3 | 4 | Second |
| Washroom Type 4 | 0 | |
| Washroom Type 5 | 0 |
| Total Area: | 0.00 |
| Property Type: | Detached |
| Style: | 2-Storey |
| Exterior: | Brick, Vinyl Siding |
| Garage Type: | Attached |
| Drive Parking Spaces: | 4 |
| Pool: | None |
| Approximatly Square Footage: | 2500-3000 |
| CAC Included: | N |
| Water Included: | N |
| Cabel TV Included: | N |
| Common Elements Included: | N |
| Heat Included: | N |
| Parking Included: | N |
| Condo Tax Included: | N |
| Building Insurance Included: | N |
| Fireplace/Stove: | Y |
| Heat Type: | Forced Air |
| Central Air Conditioning: | Central Air |
| Central Vac: | N |
| Laundry Level: | Syste |
| Ensuite Laundry: | F |
| Sewers: | Sewer |
$
%
Years
This calculator is for demonstration purposes only. Always consult a professional
financial advisor before making personal financial decisions.
| Although the information displayed is believed to be accurate, no warranties or representations are made of any kind. |
| RE/MAX HALLMARK REALTY GROUP |
|
|

Aloysius Okafor
Sales Representative
Dir:
647-890-0712
Bus:
905-799-7000
Fax:
905-799-7001
| Book Showing | Email a Friend |
Jump To:
At a Glance:
| Type: | Freehold - Detached |
| Area: | Prescott and Russell |
| Municipality: | Russell |
| Neighbourhood: | 601 - Village of Russell |
| Style: | 2-Storey |
| Tax: | $6,040 |
| Beds: | 4 |
| Baths: | 3 |
| Fireplace: | Y |
| Pool: | None |
Locatin Map:
Payment Calculator:



