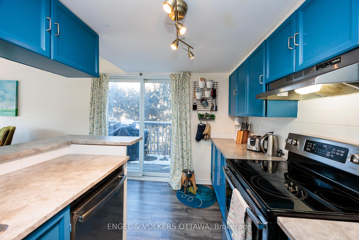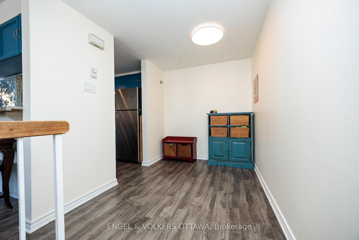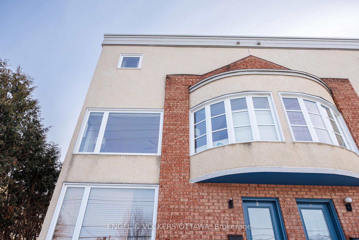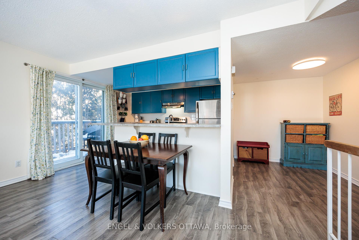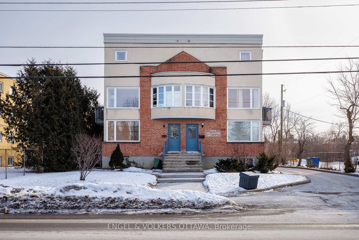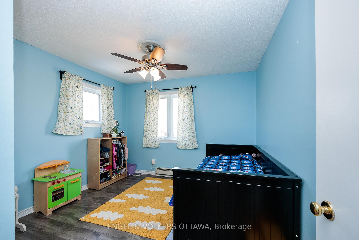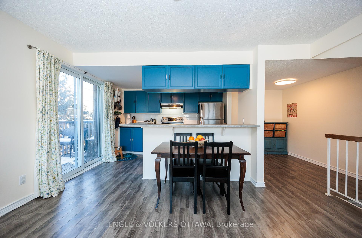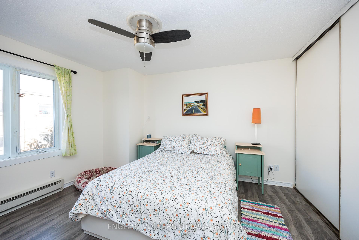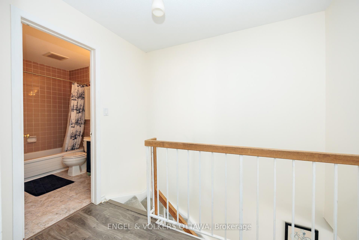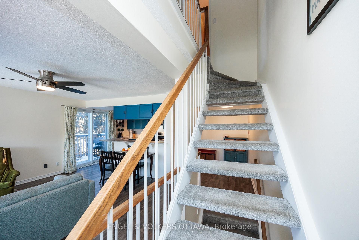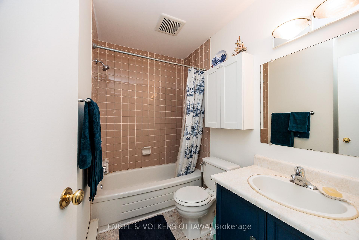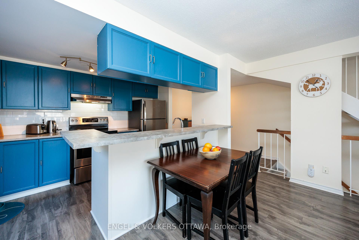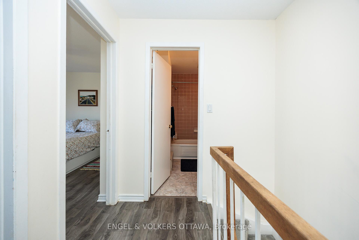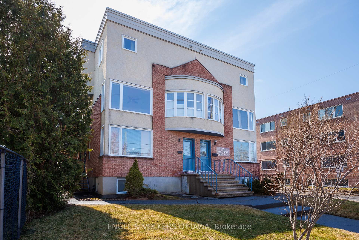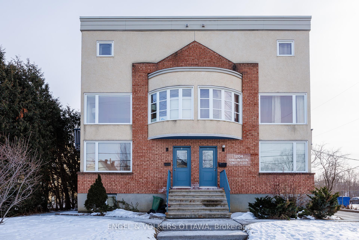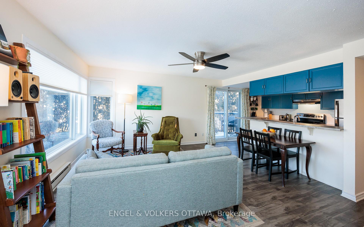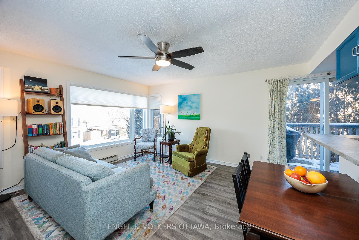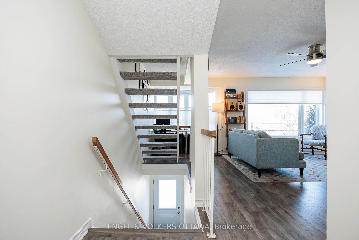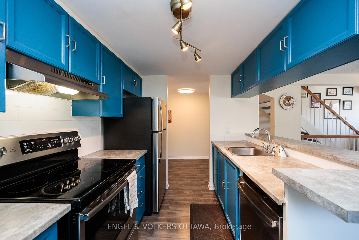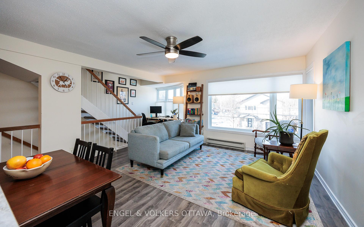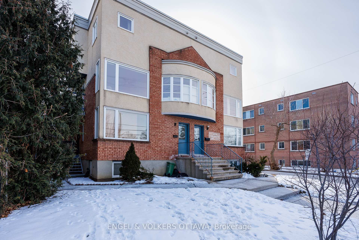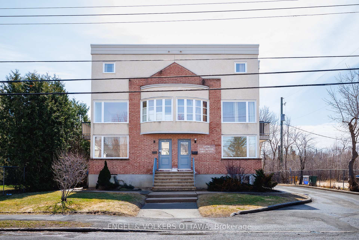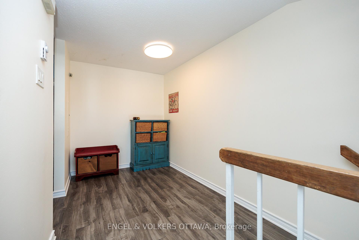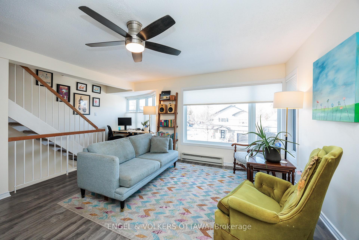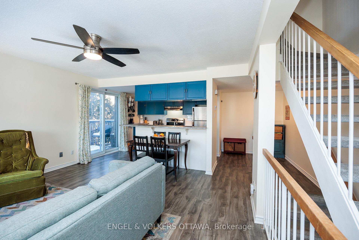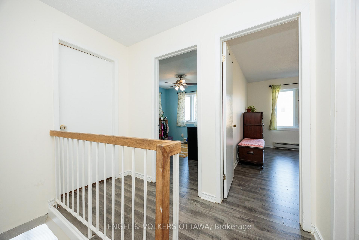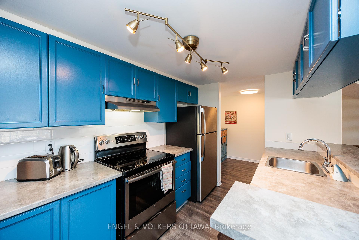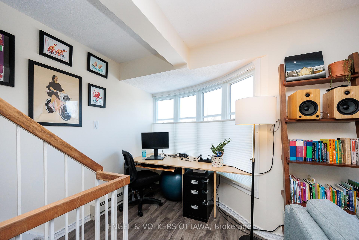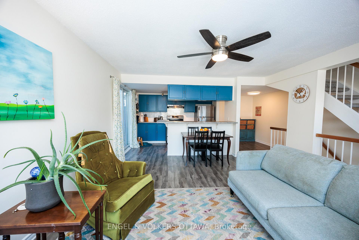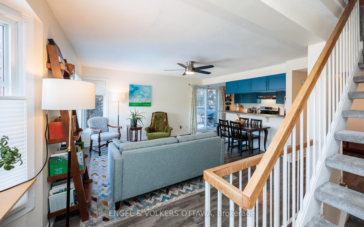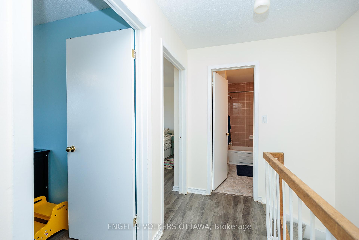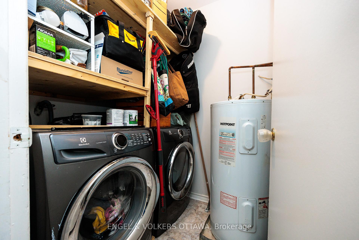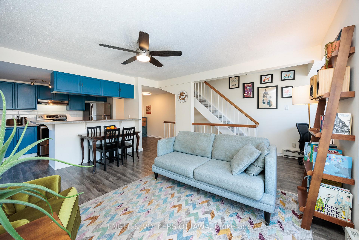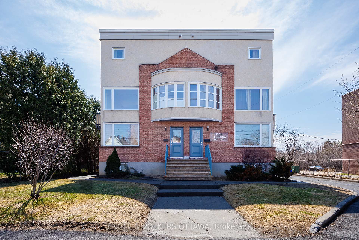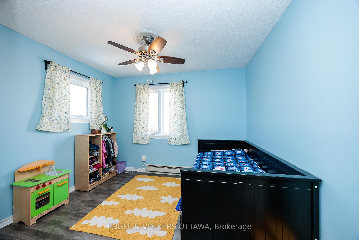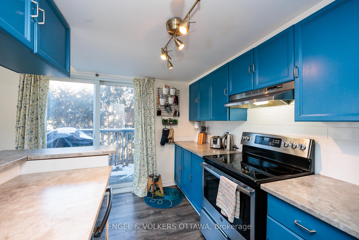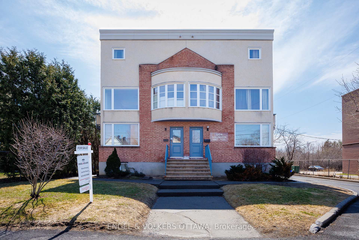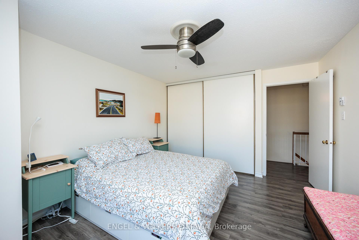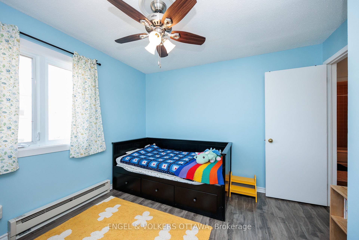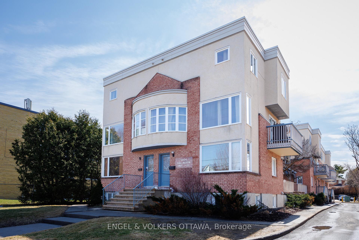$349,900
Available - For Sale
Listing ID: X12138022
1204 SHILLINGTON Aven , Carlington - Central Park, K1Z 7Z4, Ottawa
| Welcome to this charming 2-bed, 1-bath, 2-story condo in the heart of Carlington! This bright and inviting home features a spacious layout perfect for comfortable living. The large kitchen boasts ample counter space, lots of storage, and direct access to the outdoor balcony - perfect for barbecuing or enjoying morning coffee. Living room is spacious and inviting, with plenty of room for a cozy oce nook by the front window.Enjoy natural light streaming through large windows. Upstairs you'll fnd two large bedrooms with generous closets, 4-piece bathroom and laundry room which also offers additional storage space. This vibrant community offers the perfect blend of convenience and charm. Easy access to all amenities, Highway 417, Experimental Farm, Carleton University, the list goes on. Turn-key living at its finest! |
| Price | $349,900 |
| Taxes: | $2464.45 |
| Occupancy: | Vacant |
| Address: | 1204 SHILLINGTON Aven , Carlington - Central Park, K1Z 7Z4, Ottawa |
| Postal Code: | K1Z 7Z4 |
| Province/State: | Ottawa |
| Directions/Cross Streets: | Fisher Avenue, south off Carling Avenue, west off Shillington Avenue. |
| Level/Floor | Room | Length(ft) | Width(ft) | Descriptions | |
| Room 1 | Main | Foyer | 6.59 | 9.05 | |
| Room 2 | Main | Kitchen | 11.32 | 8.59 | |
| Room 3 | Main | Living Ro | 14.43 | 13.78 | |
| Room 4 | Second | Primary B | 13.25 | 11.41 | |
| Room 5 | Second | Bedroom | 10.89 | 10.59 | |
| Room 6 | Second | Bathroom | 7.87 | 4.92 | 4 Pc Bath |
| Room 7 | Second | Laundry | 5.15 | 6.3 |
| Washroom Type | No. of Pieces | Level |
| Washroom Type 1 | 4 | |
| Washroom Type 2 | 0 | |
| Washroom Type 3 | 0 | |
| Washroom Type 4 | 0 | |
| Washroom Type 5 | 0 |
| Total Area: | 0.00 |
| Washrooms: | 1 |
| Heat Type: | Baseboard |
| Central Air Conditioning: | None |
$
%
Years
This calculator is for demonstration purposes only. Always consult a professional
financial advisor before making personal financial decisions.
| Although the information displayed is believed to be accurate, no warranties or representations are made of any kind. |
| ENGEL & VOLKERS OTTAWA |
|
|

Aloysius Okafor
Sales Representative
Dir:
647-890-0712
Bus:
905-799-7000
Fax:
905-799-7001
| Book Showing | Email a Friend |
Jump To:
At a Glance:
| Type: | Com - Condo Apartment |
| Area: | Ottawa |
| Municipality: | Carlington - Central Park |
| Neighbourhood: | 5303 - Carlington |
| Style: | 2-Storey |
| Tax: | $2,464.45 |
| Maintenance Fee: | $520.99 |
| Beds: | 2 |
| Baths: | 1 |
| Fireplace: | N |
Locatin Map:
Payment Calculator:

