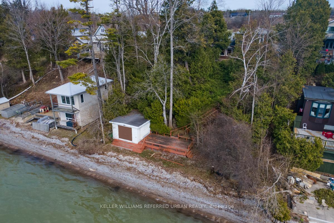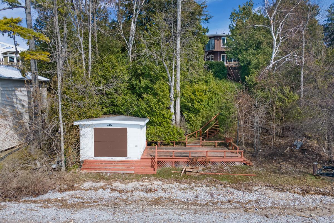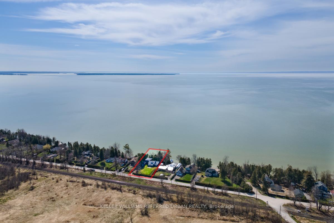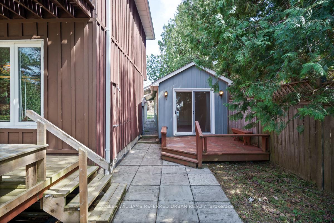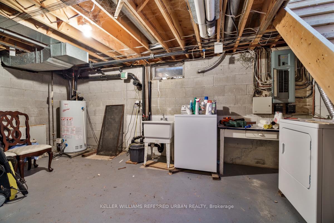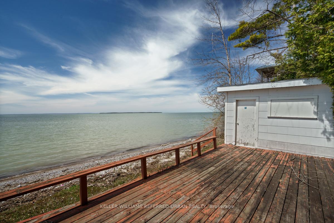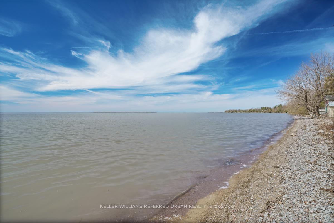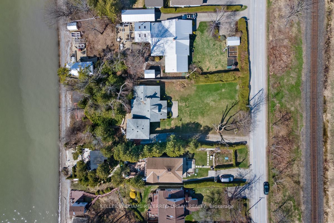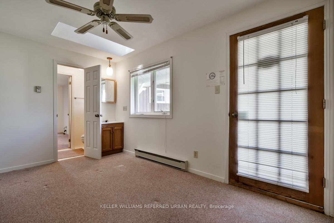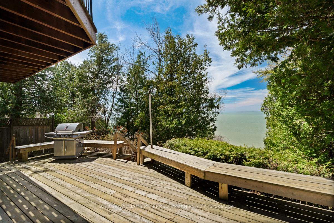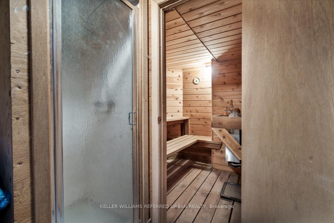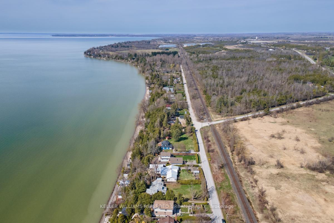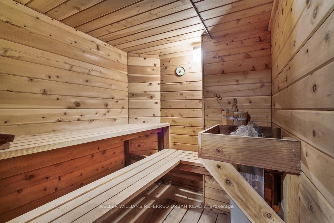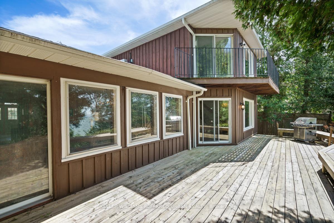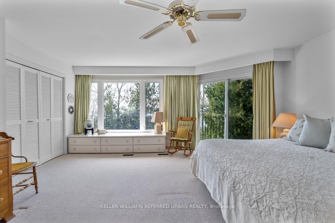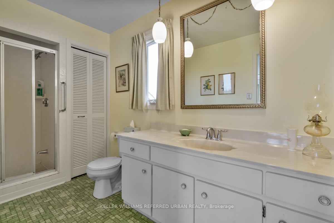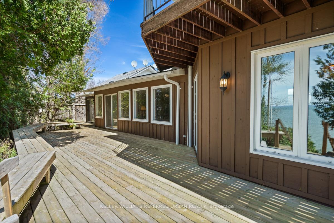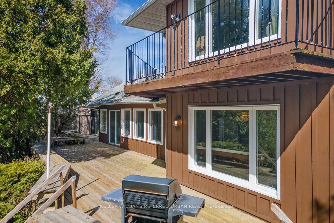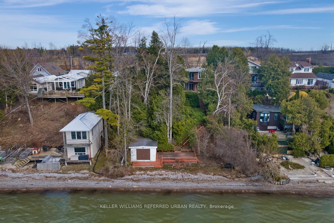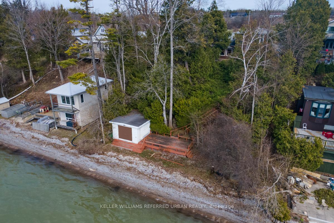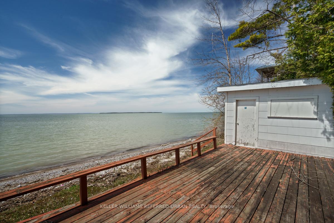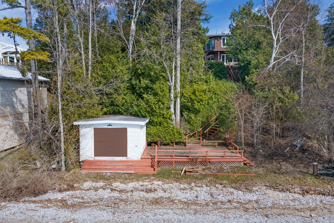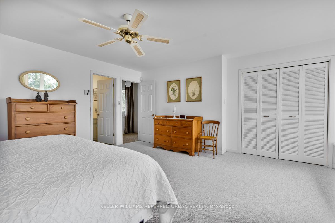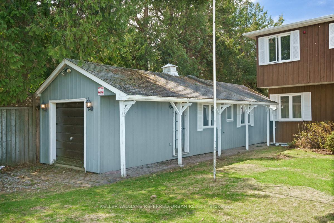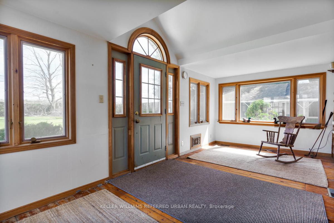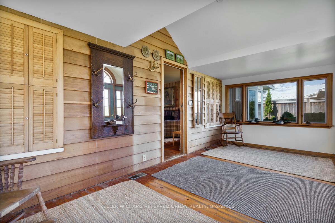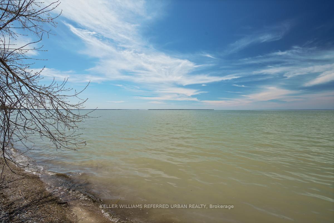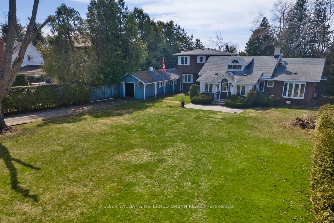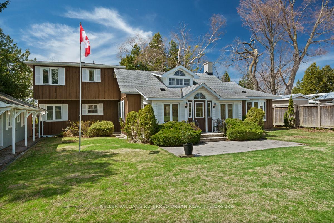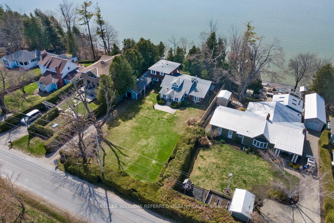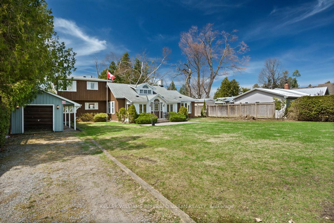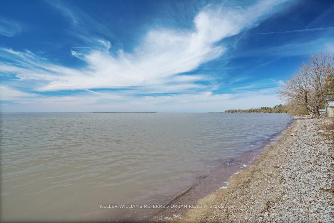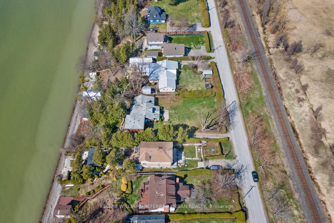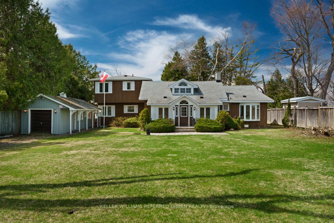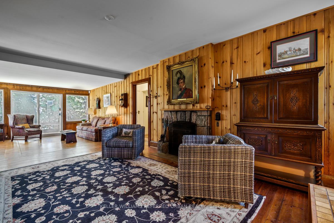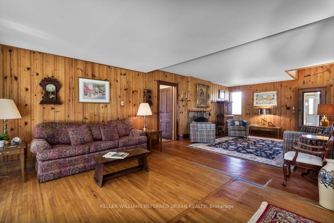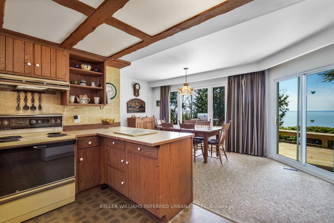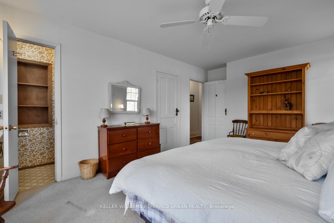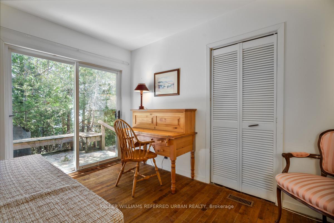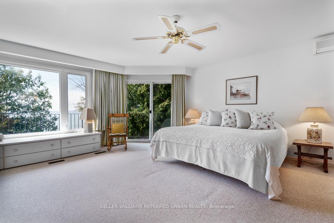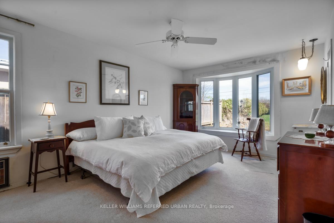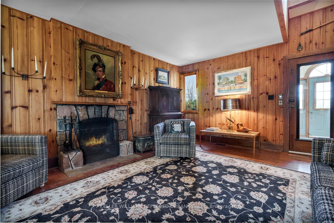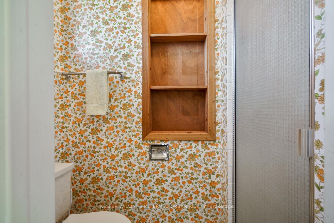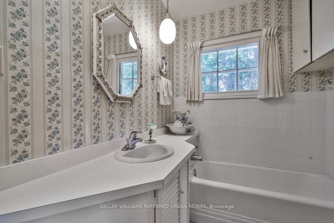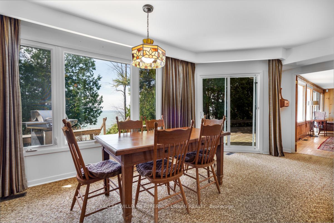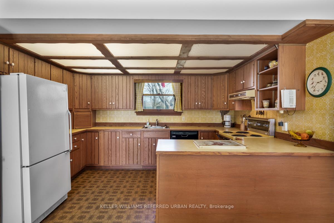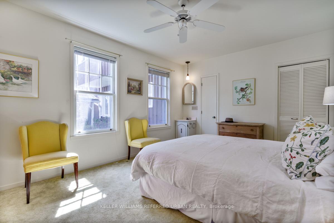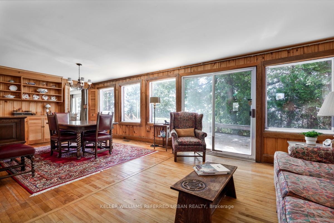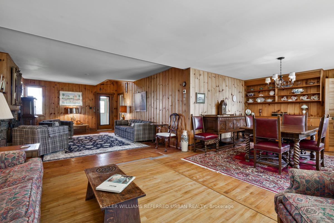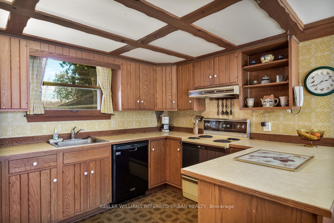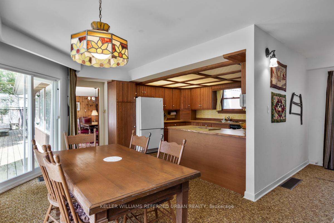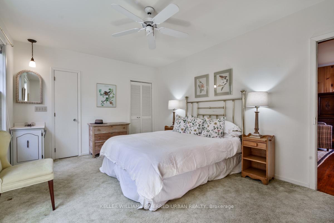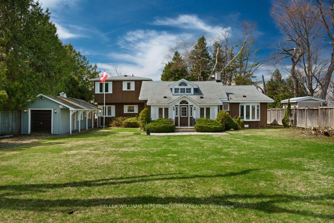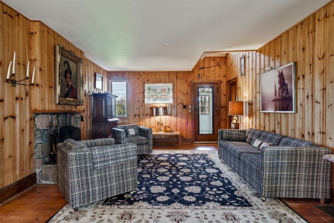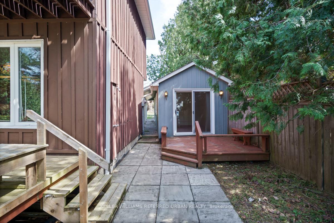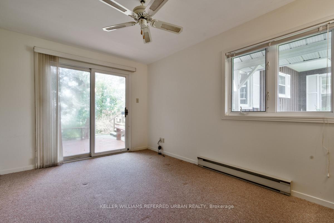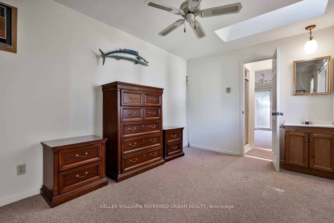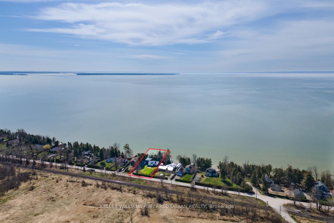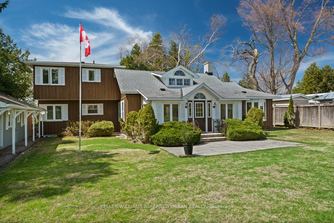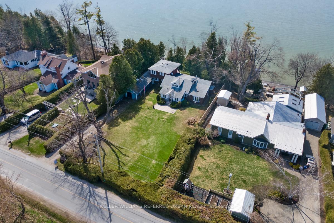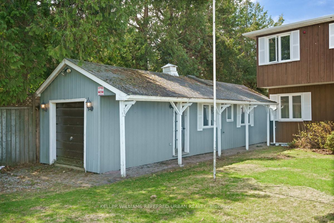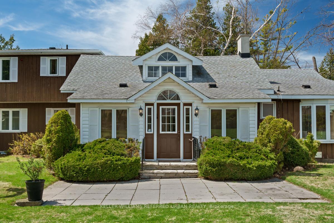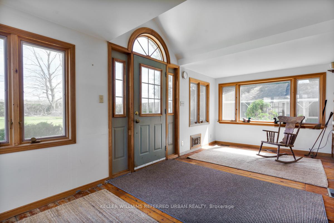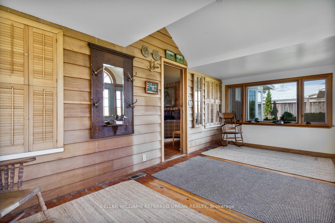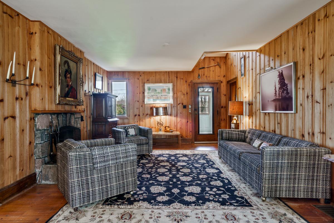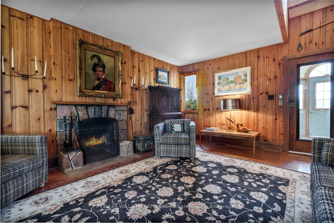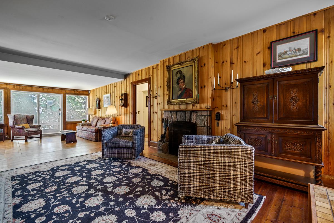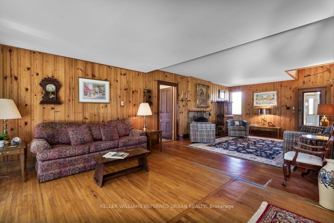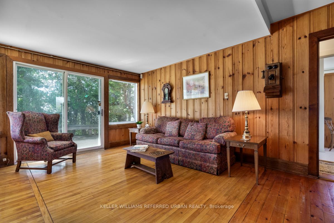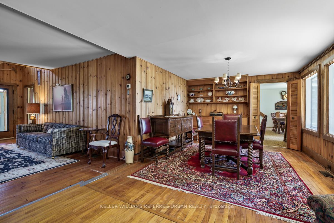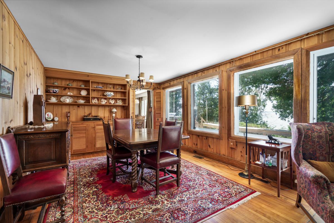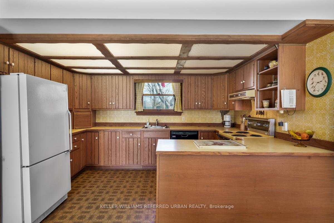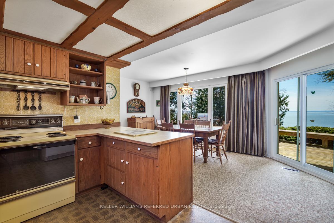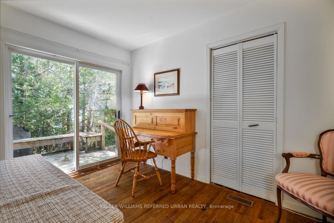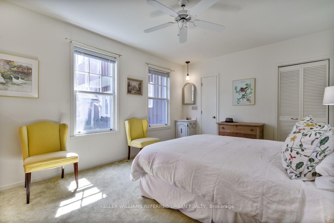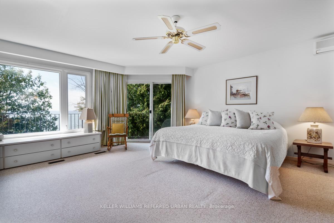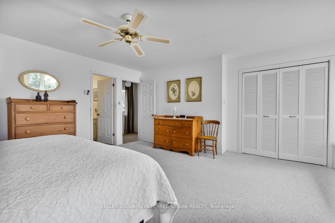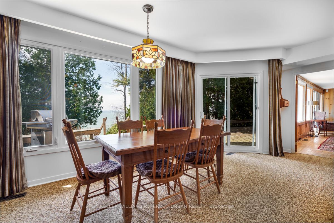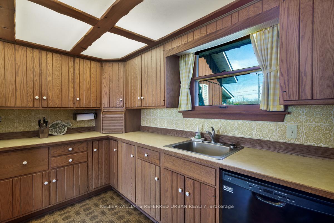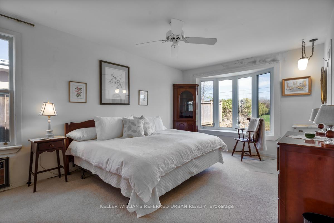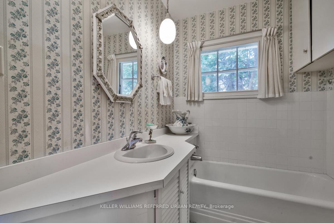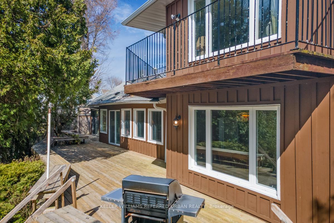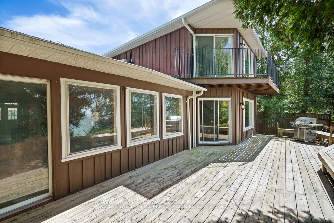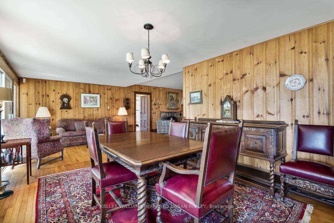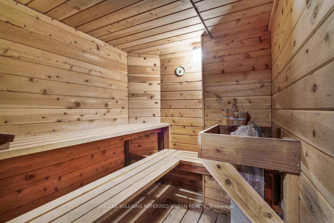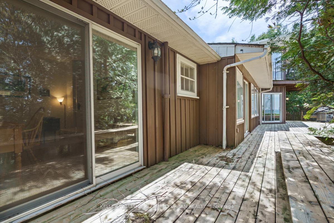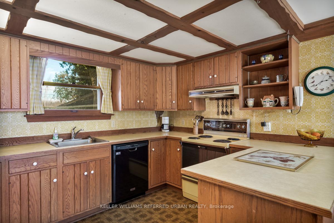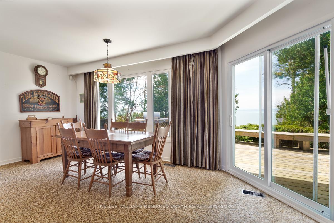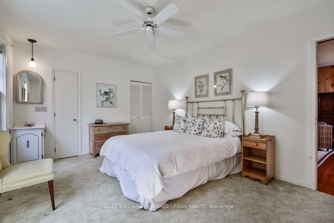$1,249,000
Available - For Sale
Listing ID: N12136878
26950 Cedarhurst Beach Road , Brock, L0K 1A0, Durham
| Get summer and the other 3 seasons on with this 4+2 bedroom family home situated Lake Simcoe's coveted east shoreline. This property has been cherished by the same family for over 55 years. The home is in good condition featuring generous priciple rooms, a wood burning fireplace, bright front sunroom to read your paper while taking in the morning sun. Enjoy some private time in the primary suite addition with ensuite and beautiful view over the lake from your balcony. Two of the other 5 bedrooms are equipped with ensuite baths and 2 bedrooms share a bath in the bunkhouse. If all the indoor space doesn't win you over then get outside and down to the very rare private sand and stone beach featuring a dry boathouse and large deck. The beach is deeded. Take in some of the best sunsets that the east shore of Lake Simcoe is known for. The main property is level on the roadside and lends itself to adding a full garage or other out building. This opportunity is fit to move in while you plan your future family legacy. It is only an hour drive to 404/407. |
| Price | $1,249,000 |
| Taxes: | $10207.57 |
| Occupancy: | Vacant |
| Address: | 26950 Cedarhurst Beach Road , Brock, L0K 1A0, Durham |
| Directions/Cross Streets: | Durham Road 23 & Thorah 4th Concession |
| Rooms: | 10 |
| Rooms +: | 2 |
| Bedrooms: | 4 |
| Bedrooms +: | 2 |
| Family Room: | T |
| Basement: | Partial Base |
| Level/Floor | Room | Length(ft) | Width(ft) | Descriptions | |
| Room 1 | Ground | Sunroom | 18.99 | 8.82 | Hardwood Floor |
| Room 2 | Ground | Living Ro | 31.42 | 13.45 | Hardwood Floor, Fireplace, Combined w/Family |
| Room 3 | Ground | Family Ro | 31.42 | 13.45 | Hardwood Floor, W/O To Deck, Overlook Water |
| Room 4 | Ground | Dining Ro | 11.74 | 12.14 | Hardwood Floor, Overlook Water |
| Room 5 | Ground | Kitchen | 13.25 | 9.51 | Breakfast Bar |
| Room 6 | Ground | Breakfast | 13.58 | 9.51 | Combined w/Kitchen, Overlook Water, W/O To Deck |
| Room 7 | Ground | Bedroom 2 | 15.71 | 11.41 | Broadloom, 3 Pc Ensuite, Large Closet |
| Room 8 | Ground | Bedroom 3 | 16.76 | 11.05 | Broadloom, 3 Pc Ensuite, Large Closet |
| Room 9 | Ground | Bedroom 4 | 11.15 | 11.02 | Hardwood Floor, Sliding Doors, W/O To Deck |
| Room 10 | Second | Primary B | 18.24 | 17.81 | Sauna, Concrete Floor |
| Room 11 | Basement | Library | 19.02 | 17.55 | Sauna, Concrete Floor |
| Room 12 | Flat | Bedroom 5 | 13.02 | 9.71 | Broadloom, Sliding Doors, W/O To Deck |
| Room 13 | Flat | Exercise | 13.55 | 9.71 | Broadloom, Closet |
| Washroom Type | No. of Pieces | Level |
| Washroom Type 1 | 3 | Second |
| Washroom Type 2 | 3 | Ground |
| Washroom Type 3 | 2 | Flat |
| Washroom Type 4 | 0 | |
| Washroom Type 5 | 0 |
| Total Area: | 0.00 |
| Approximatly Age: | 51-99 |
| Property Type: | Detached |
| Style: | 2-Storey |
| Exterior: | Aluminum Siding, Board & Batten |
| Garage Type: | Other |
| (Parking/)Drive: | Private |
| Drive Parking Spaces: | 6 |
| Park #1 | |
| Parking Type: | Private |
| Park #2 | |
| Parking Type: | Private |
| Pool: | None |
| Other Structures: | Aux Residences |
| Approximatly Age: | 51-99 |
| Approximatly Square Footage: | 2500-3000 |
| Property Features: | Arts Centre, Beach |
| CAC Included: | N |
| Water Included: | N |
| Cabel TV Included: | N |
| Common Elements Included: | N |
| Heat Included: | N |
| Parking Included: | N |
| Condo Tax Included: | N |
| Building Insurance Included: | N |
| Fireplace/Stove: | Y |
| Heat Type: | Forced Air |
| Central Air Conditioning: | Central Air |
| Central Vac: | N |
| Laundry Level: | Syste |
| Ensuite Laundry: | F |
| Elevator Lift: | False |
| Sewers: | Septic |
| Water: | Drilled W |
| Water Supply Types: | Drilled Well |
| Utilities-Cable: | A |
| Utilities-Hydro: | N |
$
%
Years
This calculator is for demonstration purposes only. Always consult a professional
financial advisor before making personal financial decisions.
| Although the information displayed is believed to be accurate, no warranties or representations are made of any kind. |
| KELLER WILLIAMS REFERRED URBAN REALTY |
|
|

Aloysius Okafor
Sales Representative
Dir:
647-890-0712
Bus:
905-799-7000
Fax:
905-799-7001
| Book Showing | Email a Friend |
Jump To:
At a Glance:
| Type: | Freehold - Detached |
| Area: | Durham |
| Municipality: | Brock |
| Neighbourhood: | Beaverton |
| Style: | 2-Storey |
| Approximate Age: | 51-99 |
| Tax: | $10,207.57 |
| Beds: | 4+2 |
| Baths: | 4 |
| Fireplace: | Y |
| Pool: | None |
Locatin Map:
Payment Calculator:

