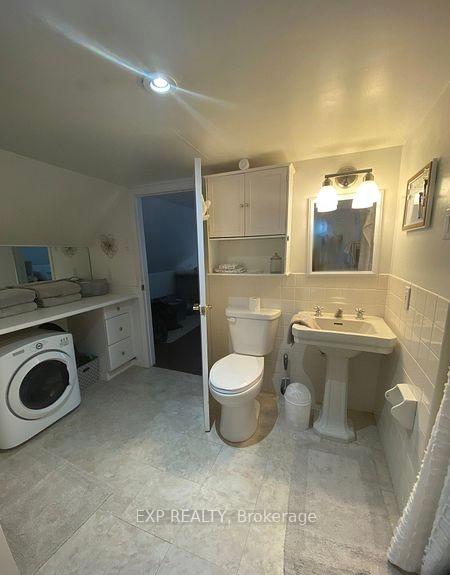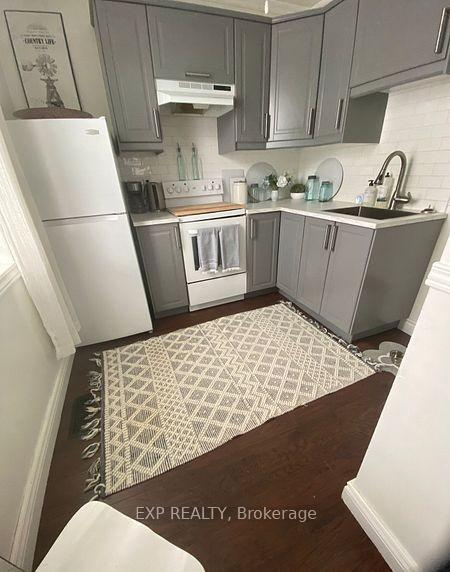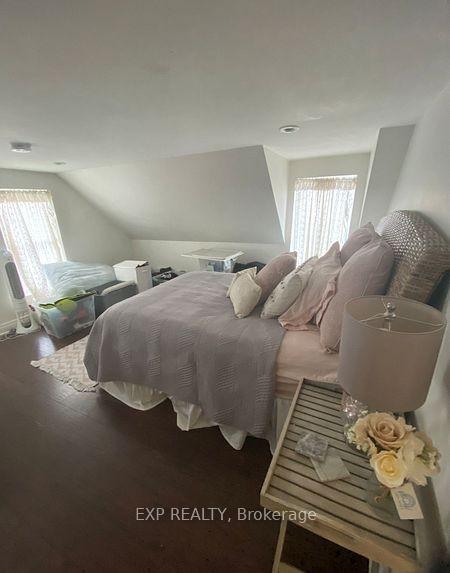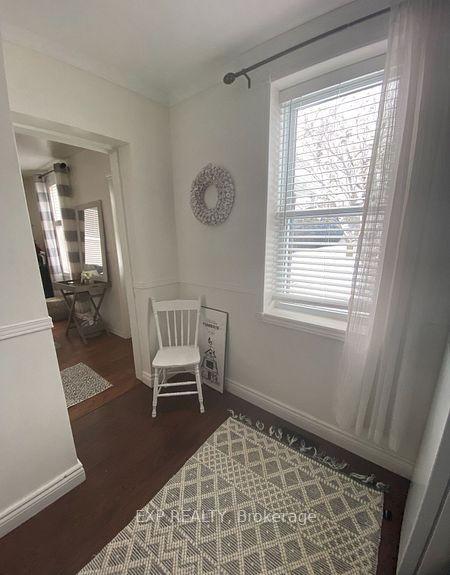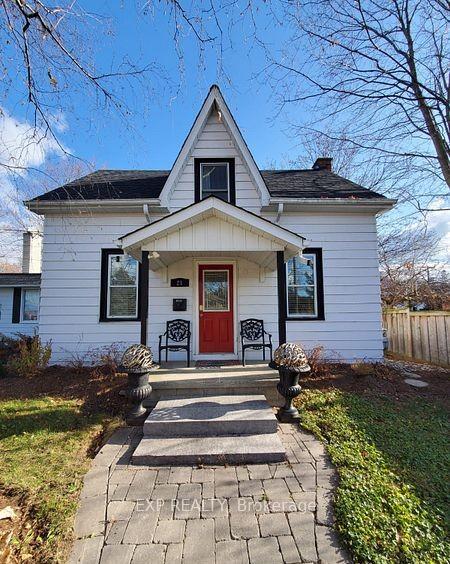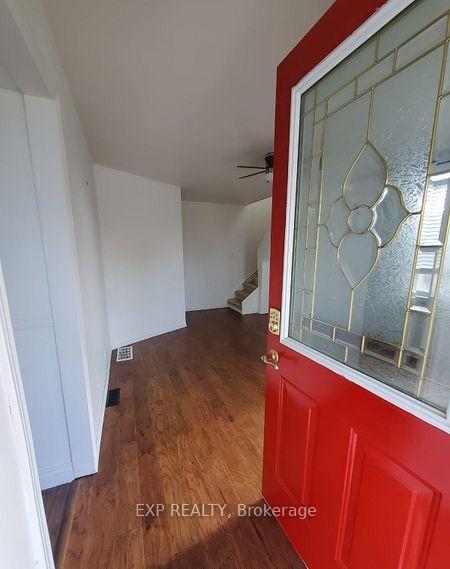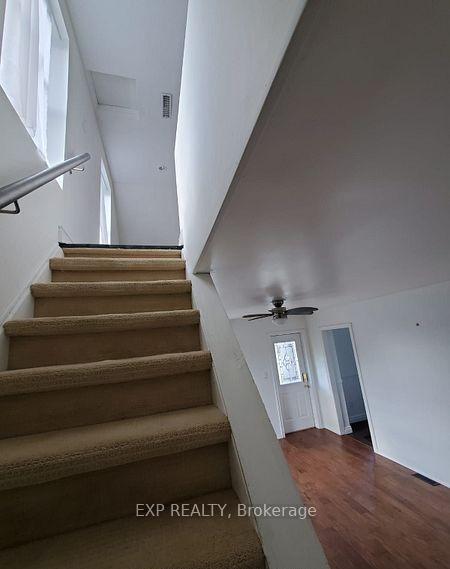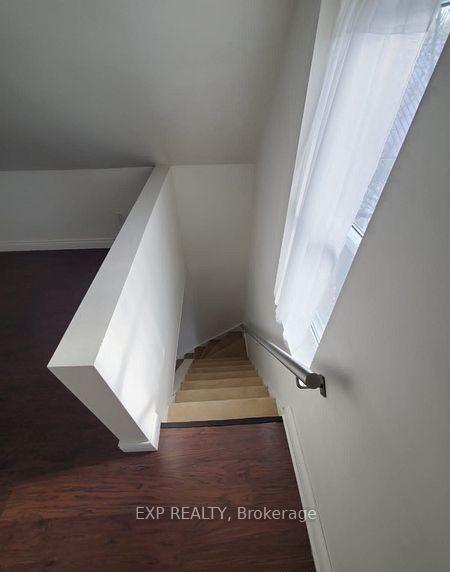$2,100
Available - For Rent
Listing ID: N12137692
21 Victoria Stre East , East Gwillimbury, L0G 1M0, York
| Tucked away in a peaceful, private setting, this two-story garden suite is a rare and refined retreat just 15 minutes from Newmarket and Hwy 404. Designed with both elegance and comfort in mind, the suite features rich hardwood flooring and a bright, open-concept layout that invites natural light throughout the space. The stylish modern kitchen seamlessly blends into the living area, creating a perfect environment for both everyday living and entertaining. Upstairs, the expansive loft-style bedroom offers a true sanctuary, complete with a generous walk-in closet and a private ensuite bathroom that includes in-suite laundry. Large garden-level windows provide tranquil views and reinforce the sense of seclusion and serenity. Ideal for someone seeking a blend of sophistication and calm, this suite includes one dedicated parking space and is surrounded by lush garden landscaping, offering the ultimate in privacy. Tenant to pay 40% of utilities. This is more than just a rental, its a hidden garden haven designed for a refined lifestyle. Welcome home! |
| Price | $2,100 |
| Taxes: | $0.00 |
| Occupancy: | Owner+T |
| Address: | 21 Victoria Stre East , East Gwillimbury, L0G 1M0, York |
| Acreage: | .50-1.99 |
| Directions/Cross Streets: | Shannon and Victoria St |
| Rooms: | 3 |
| Bedrooms: | 1 |
| Bedrooms +: | 1 |
| Family Room: | F |
| Basement: | None |
| Furnished: | Unfu |
| Level/Floor | Room | Length(ft) | Width(ft) | Descriptions | |
| Room 1 | Main | Living Ro | 16.76 | 13.22 | Hardwood Floor, Large Window |
| Room 2 | Main | Kitchen | 10 | 10 | Hardwood Floor, Eat-in Kitchen |
| Room 3 | Second | Primary B | 16.76 | 13.22 | Hardwood Floor, 3 Pc Ensuite, Walk-In Closet(s) |
| Washroom Type | No. of Pieces | Level |
| Washroom Type 1 | 3 | Second |
| Washroom Type 2 | 0 | |
| Washroom Type 3 | 0 | |
| Washroom Type 4 | 0 | |
| Washroom Type 5 | 0 |
| Total Area: | 0.00 |
| Property Type: | Detached |
| Style: | 1 1/2 Storey |
| Exterior: | Aluminum Siding |
| Garage Type: | None |
| (Parking/)Drive: | Private |
| Drive Parking Spaces: | 1 |
| Park #1 | |
| Parking Type: | Private |
| Park #2 | |
| Parking Type: | Private |
| Pool: | None |
| Laundry Access: | Ensuite |
| Approximatly Square Footage: | 700-1100 |
| Property Features: | Arts Centre, Library |
| CAC Included: | N |
| Water Included: | N |
| Cabel TV Included: | N |
| Common Elements Included: | N |
| Heat Included: | N |
| Parking Included: | Y |
| Condo Tax Included: | N |
| Building Insurance Included: | N |
| Fireplace/Stove: | N |
| Heat Type: | Forced Air |
| Central Air Conditioning: | Central Air |
| Central Vac: | N |
| Laundry Level: | Syste |
| Ensuite Laundry: | F |
| Elevator Lift: | False |
| Sewers: | Sewer |
| Utilities-Cable: | A |
| Utilities-Hydro: | Y |
| Although the information displayed is believed to be accurate, no warranties or representations are made of any kind. |
| EXP REALTY |
|
|

Aloysius Okafor
Sales Representative
Dir:
647-890-0712
Bus:
905-799-7000
Fax:
905-799-7001
| Book Showing | Email a Friend |
Jump To:
At a Glance:
| Type: | Freehold - Detached |
| Area: | York |
| Municipality: | East Gwillimbury |
| Neighbourhood: | Mt Albert |
| Style: | 1 1/2 Storey |
| Beds: | 1+1 |
| Baths: | 1 |
| Fireplace: | N |
| Pool: | None |
Locatin Map:

