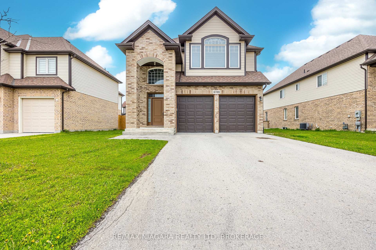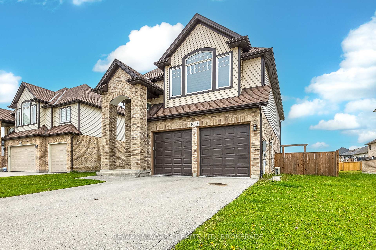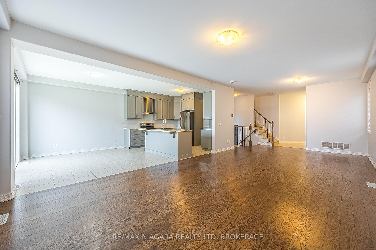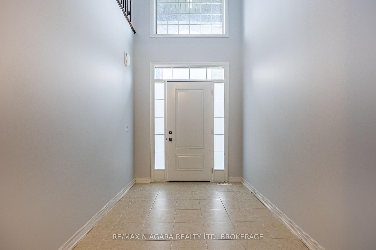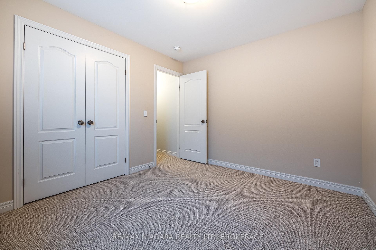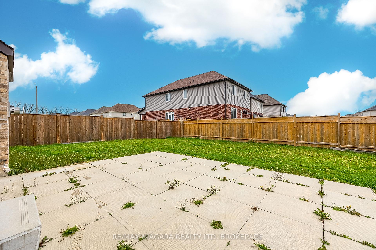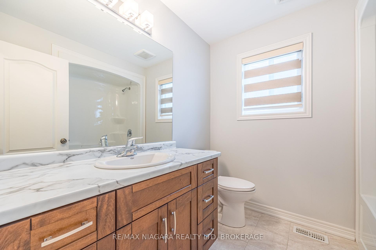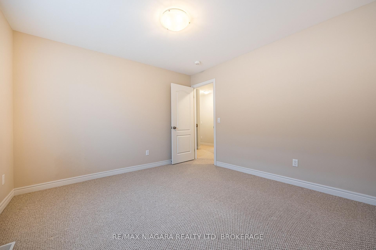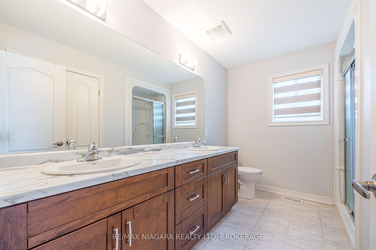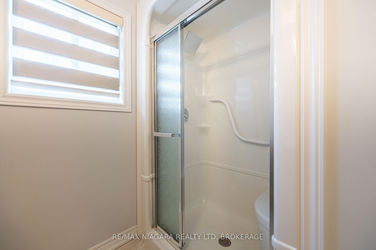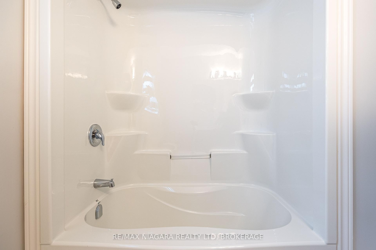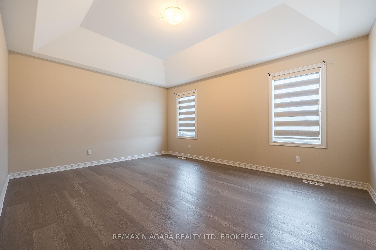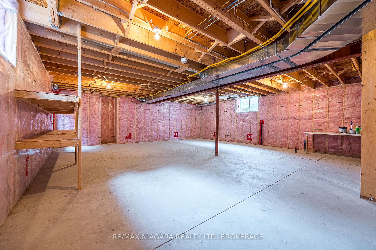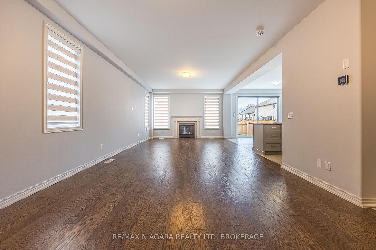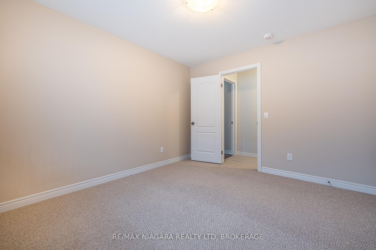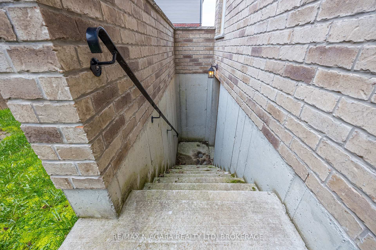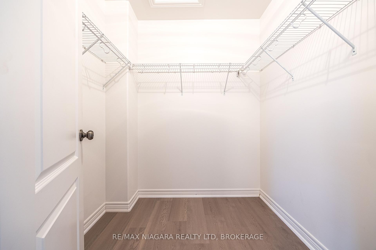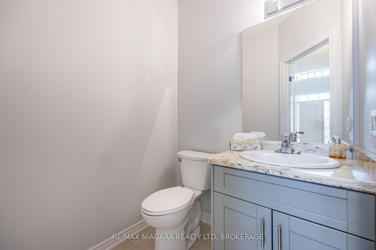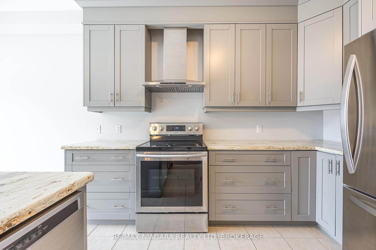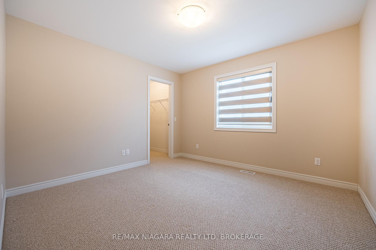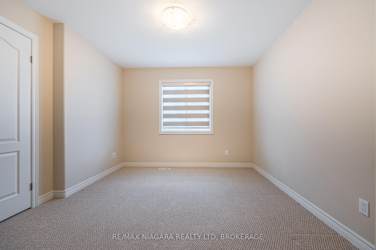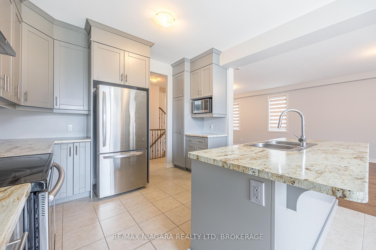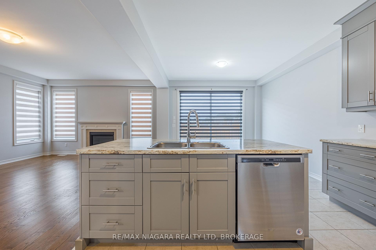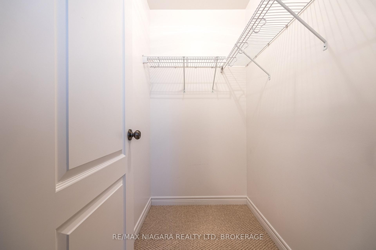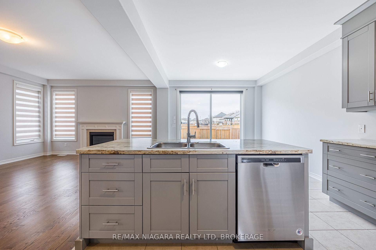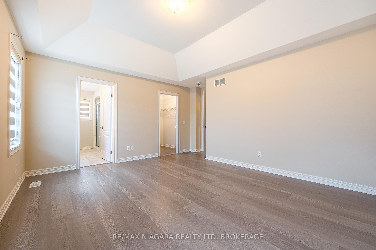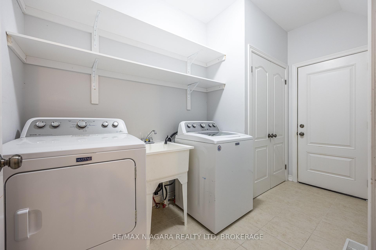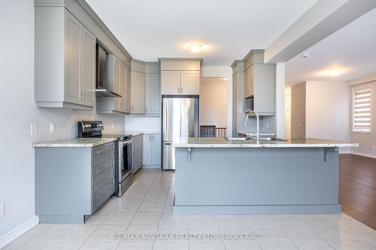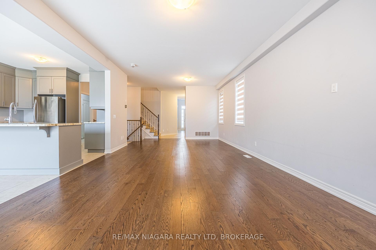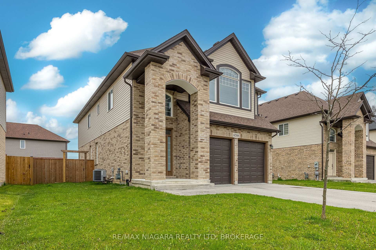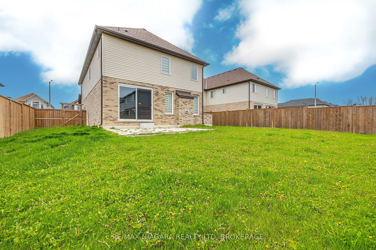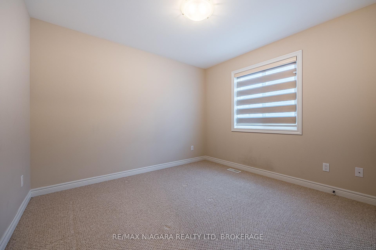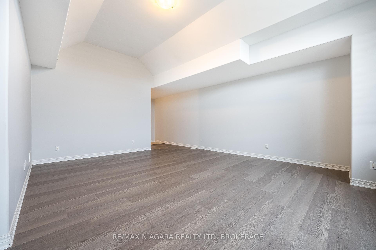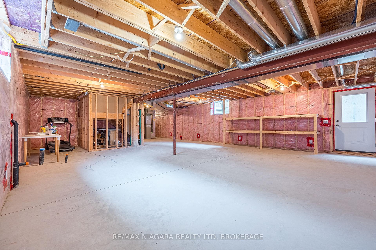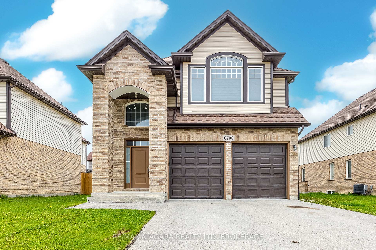$899,900
Available - For Sale
Listing ID: X12137703
6708 Sam Iorfida Driv , Niagara Falls, L2G 0H6, Niagara
| What curb appeal! This impressive 2575 sq ft, 4 bdrm, 2.5 bath open concept 2 storey home, has so much to offer. As soon as you enter the house from the covered portico, you will experience the soaring 2 storey foyer bathed in light from the huge 'skylight' window. Just past the 2 pc powder room, is the great room with lots of big, bright, windows, a warm and cozy gas fireplace, dining area, 9' ceilings, hardwood floors and is ideal for entertaining. The well appointed chef's kitchen has lots of counterspace and cabinetry and has a great view of the fenced yard through the patio doors. The laundry room and mud room with a convenient garage entry finishes off this level. Upstairs is a truly exceptional family room with coffered ceilings, laminate flooring, a show stopping 'window wall' and a delightful overlook to the foyer with wrought iron rails. This room can be anything you like-a playroom, teenage retreat, office, studio or private family space. There are 4 large bedrooms on this level including a spacious primary bedroom with laminate floors, ensuite bath and big walk-in closet. The basement is ready to be finished and has a walk-up door to the yard. There is great potential to create an in-law suite, rec room or games room. Of course, there are more extras like c/a, 2 car garage, fully fenced yard, patio, upscale window blinds, and fresh, neutral décor +++ Book a viewing and see for yourself. Its priced to go fast and a quick closing is possible. Don't wait. |
| Price | $899,900 |
| Taxes: | $7124.00 |
| Occupancy: | Vacant |
| Address: | 6708 Sam Iorfida Driv , Niagara Falls, L2G 0H6, Niagara |
| Directions/Cross Streets: | Oldfield and Sam Iorfida |
| Rooms: | 9 |
| Bedrooms: | 4 |
| Bedrooms +: | 0 |
| Family Room: | T |
| Basement: | Unfinished, Separate Ent |
| Level/Floor | Room | Length(ft) | Width(ft) | Descriptions | |
| Room 1 | Ground | Great Roo | 29.39 | 13.71 | Combined w/Kitchen, Gas Fireplace, Hardwood Floor |
| Room 2 | Ground | Dining Ro | 10.99 | 12.3 | Combined w/Great Rm, Hardwood Floor |
| Room 3 | Ground | Kitchen | 12.2 | 12.3 | W/O To Patio, B/I Dishwasher, Eat-in Kitchen |
| Room 4 | Ground | Laundry | 11.38 | 6 | W/O To Garage, Double Closet |
| Room 5 | Ground | Powder Ro | 2.98 | 6 | |
| Room 6 | Second | Family Ro | 19.58 | 15.81 | Coffered Ceiling(s), Laminate, Window Floor to Ceil |
| Room 7 | Second | Primary B | 15.12 | 12.5 | Walk-In Closet(s), 4 Pc Ensuite, Laminate |
| Room 8 | Second | Bedroom 2 | 11.71 | 10 | Double Closet |
| Room 9 | Second | Bedroom 3 | 11.18 | 10.1 | Double Closet |
| Room 10 | Second | Bedroom 4 | 11.38 | 11.18 | Double Closet |
| Room 11 | Second | Bathroom | 8 | 6.56 | 4 Pc Bath |
| Room 12 | Second | Bathroom | 8.99 | 6 | 4 Pc Ensuite |
| Washroom Type | No. of Pieces | Level |
| Washroom Type 1 | 2 | Ground |
| Washroom Type 2 | 4 | Second |
| Washroom Type 3 | 4 | Second |
| Washroom Type 4 | 0 | |
| Washroom Type 5 | 0 |
| Total Area: | 0.00 |
| Approximatly Age: | 6-15 |
| Property Type: | Detached |
| Style: | 2-Storey |
| Exterior: | Brick, Vinyl Siding |
| Garage Type: | Attached |
| (Parking/)Drive: | Private Do |
| Drive Parking Spaces: | 4 |
| Park #1 | |
| Parking Type: | Private Do |
| Park #2 | |
| Parking Type: | Private Do |
| Pool: | None |
| Approximatly Age: | 6-15 |
| Approximatly Square Footage: | 2500-3000 |
| Property Features: | Fenced Yard, Golf |
| CAC Included: | N |
| Water Included: | N |
| Cabel TV Included: | N |
| Common Elements Included: | N |
| Heat Included: | N |
| Parking Included: | N |
| Condo Tax Included: | N |
| Building Insurance Included: | N |
| Fireplace/Stove: | N |
| Heat Type: | Forced Air |
| Central Air Conditioning: | Central Air |
| Central Vac: | N |
| Laundry Level: | Syste |
| Ensuite Laundry: | F |
| Elevator Lift: | False |
| Sewers: | Sewer |
| Utilities-Cable: | Y |
| Utilities-Hydro: | Y |
$
%
Years
This calculator is for demonstration purposes only. Always consult a professional
financial advisor before making personal financial decisions.
| Although the information displayed is believed to be accurate, no warranties or representations are made of any kind. |
| RE/MAX NIAGARA REALTY LTD, BROKERAGE |
|
|

Aloysius Okafor
Sales Representative
Dir:
647-890-0712
Bus:
905-799-7000
Fax:
905-799-7001
| Book Showing | Email a Friend |
Jump To:
At a Glance:
| Type: | Freehold - Detached |
| Area: | Niagara |
| Municipality: | Niagara Falls |
| Neighbourhood: | 220 - Oldfield |
| Style: | 2-Storey |
| Approximate Age: | 6-15 |
| Tax: | $7,124 |
| Beds: | 4 |
| Baths: | 3 |
| Fireplace: | N |
| Pool: | None |
Locatin Map:
Payment Calculator:

