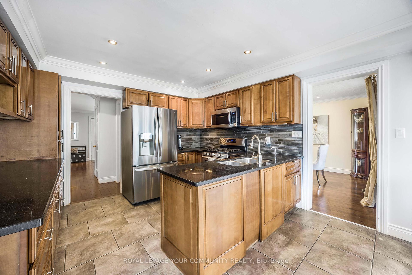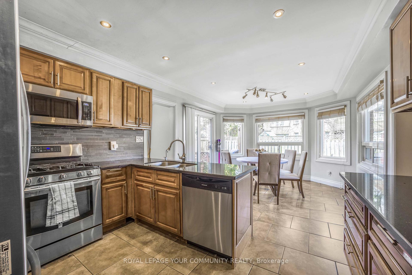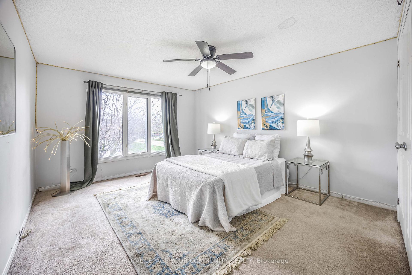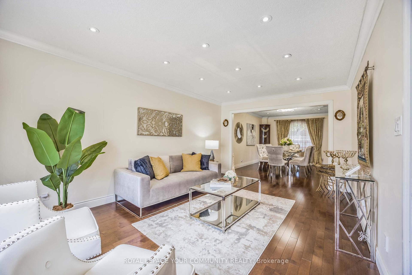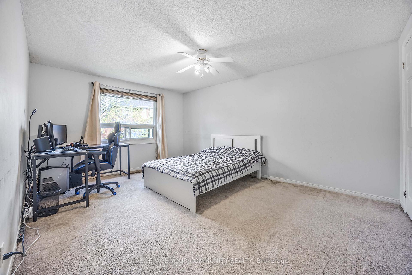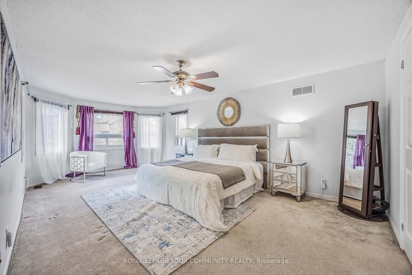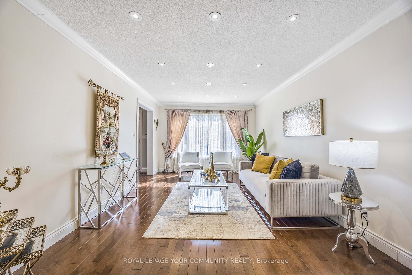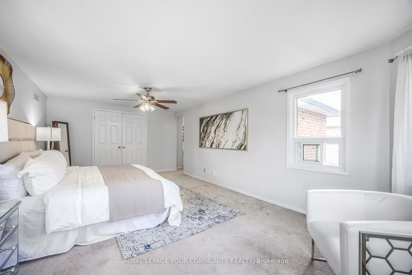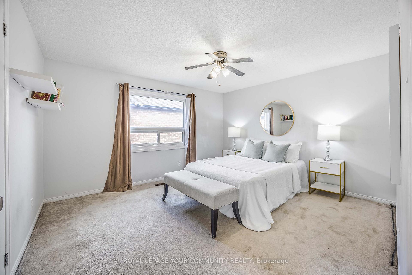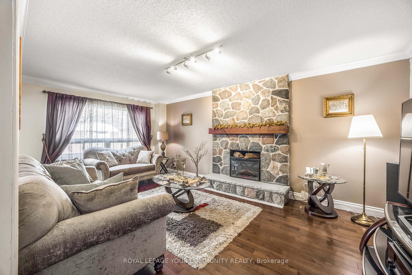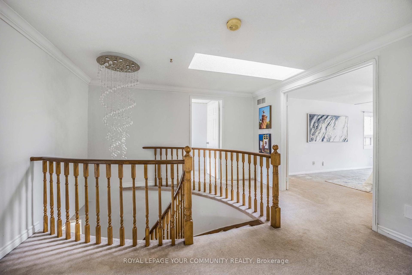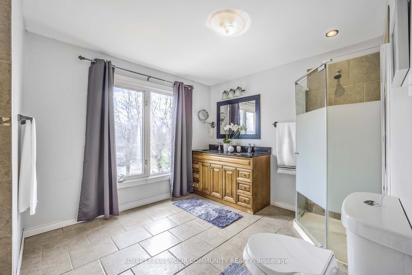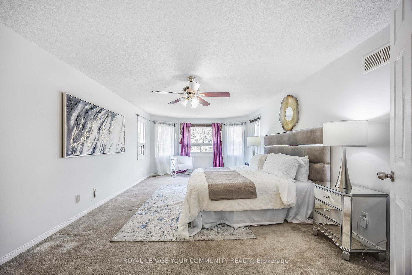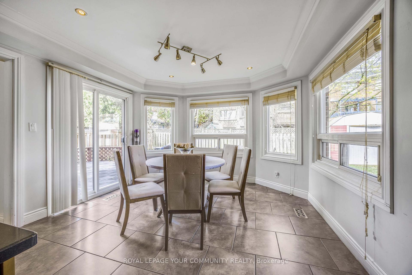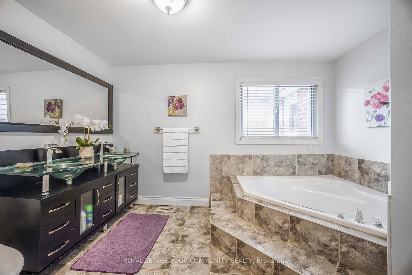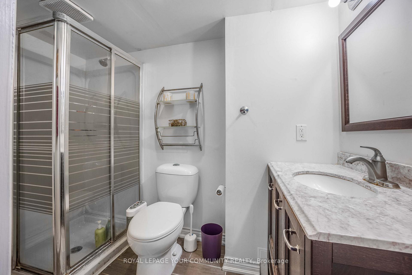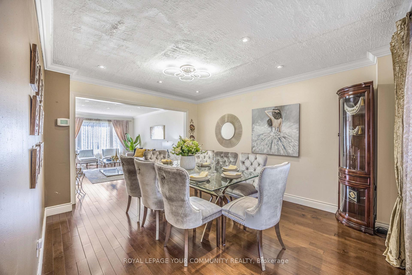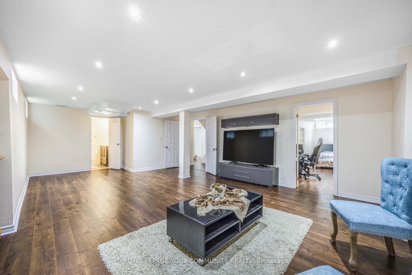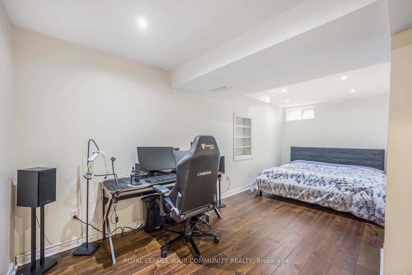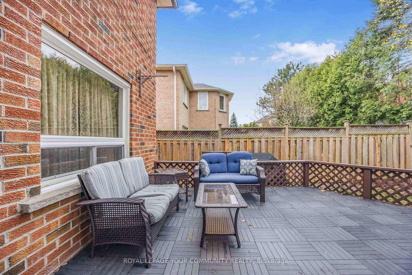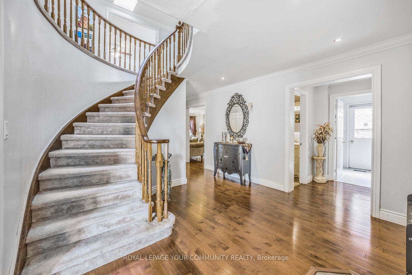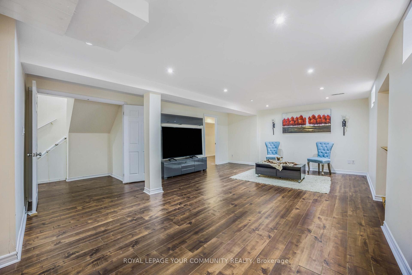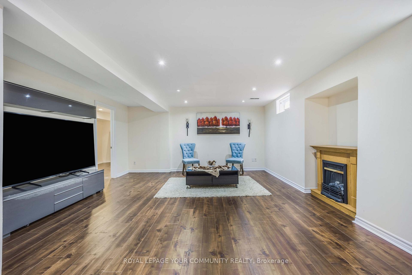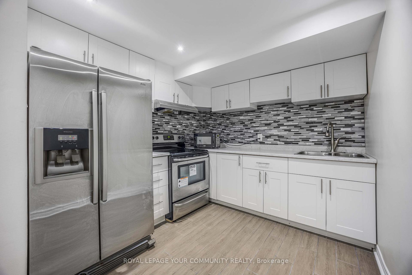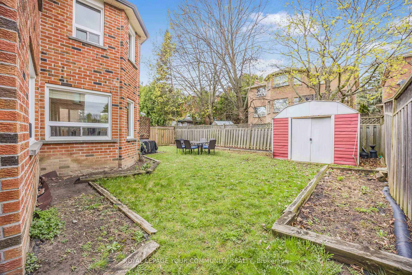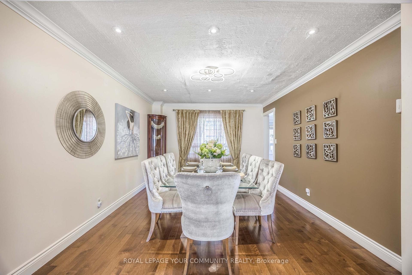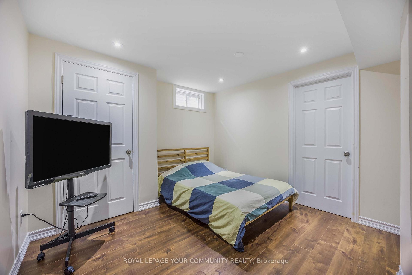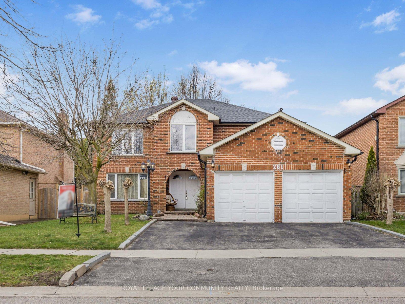$1,450,000
Available - For Sale
Listing ID: E12122274
261 Hoover Driv West , Pickering, L1V 5R9, Durham
| Stunning 4-Bedroom Detached Home in the Highly Desirable Rougemount Area of Pickering Welcome to this beautifully maintained 4+2 bedroom, 4-washroom detached home offering a bright and spacious layout, With over 3000 sqft of living space plus the finished basement, perfectly designed for modern living. Spacious separate living and dining rooms make entertaining easy,while the eat-in kitchen is perfect for casual family meals. Relax by the stone fireplace in the cozy family room. Upstairs, the large Primary Bedroom features a walk-in closet, and a luxurious ensuite with a separate shower and tub. The newly finished basement provides additional flexibility, ideal for a separate apartment with two bedrooms, an extra family room, home office, or guest suite, complete with a separate kitchen. Enjoy the private backyard perfect for relaxation or summer gatherings. This home is ideally located near Rouge Valley Park, offering easy access to beautiful green spaces and scenic walking trails. Additional features and upgrades include:Newly finished basement(2024), Brand new roof (2024), New refrigerators (2024, New washer and dryer, New water purifier (2024) Conveniently situated close to Hwy 401 and Hwy 407, Pickering GO Train and Bus Station, award-winning golf courses, numerous private day cares, Montessori schools, shopping centers, and much more.Move-in ready with all the updates you need just turn the key and start enjoying your new home! |
| Price | $1,450,000 |
| Taxes: | $8396.00 |
| Occupancy: | Owner |
| Address: | 261 Hoover Driv West , Pickering, L1V 5R9, Durham |
| Directions/Cross Streets: | Altona / highway 2 |
| Rooms: | 9 |
| Rooms +: | 2 |
| Bedrooms: | 4 |
| Bedrooms +: | 2 |
| Family Room: | T |
| Basement: | Apartment, Finished |
| Level/Floor | Room | Length(ft) | Width(ft) | Descriptions | |
| Room 1 | Main | Living Ro | 16.99 | 11.32 | Hardwood Floor, Large Window, Combined w/Dining |
| Room 2 | Main | Dining Ro | 16.99 | 11.32 | Hardwood Floor, Large Window, Combined w/Living |
| Room 3 | Main | Family Ro | 18.47 | 11.64 | Hardwood Floor, 2 Way Fireplace, Large Window |
| Room 4 | Main | Kitchen | 21.32 | 12.33 | Eat-in Kitchen, W/O To Deck, Stainless Steel Appl |
| Room 5 | Main | Laundry | 12.4 | 6.49 | W/O To Garage, W/O To Yard, Tile Floor |
| Room 6 | Second | Great Roo | 21.48 | 12.14 | 5 Pc Ensuite, Broadloom, Walk-In Closet(s) |
| Room 7 | Second | Bedroom 2 | 11.58 | 16.3 | Large Window, Broadloom, Closet |
| Room 8 | Second | Bedroom 3 | 11.58 | 12.99 | Window, Broadloom, Closet |
| Room 9 | Second | Bedroom 4 | 11.64 | 15.48 | Window, Broadloom, Closet |
| Room 10 | Basement | Bedroom 5 | 17.97 | 24.9 | Laminate |
| Room 11 | Basement | Bedroom | 11.41 | 10.59 | Laminate |
| Room 12 | Basement | Recreatio | 24.99 | 15.65 | 3 Pc Ensuite, Fireplace |
| Washroom Type | No. of Pieces | Level |
| Washroom Type 1 | 5 | Second |
| Washroom Type 2 | 5 | Second |
| Washroom Type 3 | 2 | Main |
| Washroom Type 4 | 3 | Basement |
| Washroom Type 5 | 0 |
| Total Area: | 0.00 |
| Property Type: | Detached |
| Style: | 2-Storey |
| Exterior: | Brick |
| Garage Type: | Attached |
| (Parking/)Drive: | Private Tr |
| Drive Parking Spaces: | 3 |
| Park #1 | |
| Parking Type: | Private Tr |
| Park #2 | |
| Parking Type: | Private Tr |
| Pool: | None |
| Approximatly Square Footage: | < 700 |
| Property Features: | Public Trans, School |
| CAC Included: | N |
| Water Included: | N |
| Cabel TV Included: | N |
| Common Elements Included: | N |
| Heat Included: | N |
| Parking Included: | N |
| Condo Tax Included: | N |
| Building Insurance Included: | N |
| Fireplace/Stove: | Y |
| Heat Type: | Forced Air |
| Central Air Conditioning: | Central Air |
| Central Vac: | Y |
| Laundry Level: | Syste |
| Ensuite Laundry: | F |
| Sewers: | Sewer |
$
%
Years
This calculator is for demonstration purposes only. Always consult a professional
financial advisor before making personal financial decisions.
| Although the information displayed is believed to be accurate, no warranties or representations are made of any kind. |
| ROYAL LEPAGE YOUR COMMUNITY REALTY |
|
|

Aloysius Okafor
Sales Representative
Dir:
647-890-0712
Bus:
905-799-7000
Fax:
905-799-7001
| Book Showing | Email a Friend |
Jump To:
At a Glance:
| Type: | Freehold - Detached |
| Area: | Durham |
| Municipality: | Pickering |
| Neighbourhood: | Rougemount |
| Style: | 2-Storey |
| Tax: | $8,396 |
| Beds: | 4+2 |
| Baths: | 4 |
| Fireplace: | Y |
| Pool: | None |
Locatin Map:
Payment Calculator:

