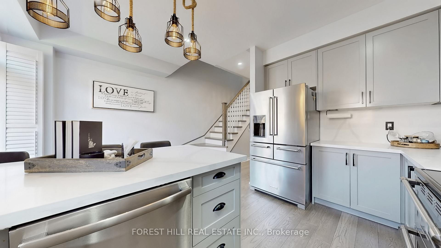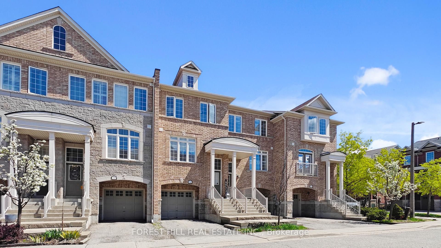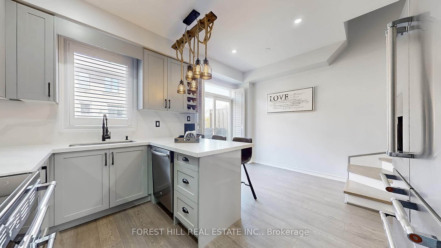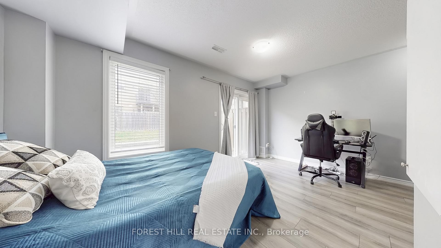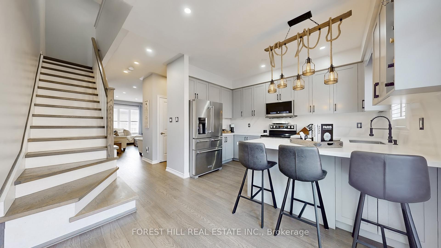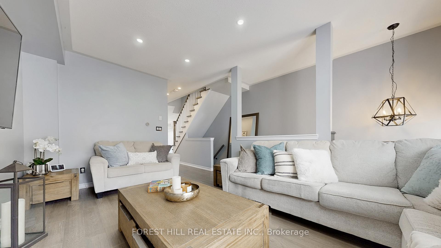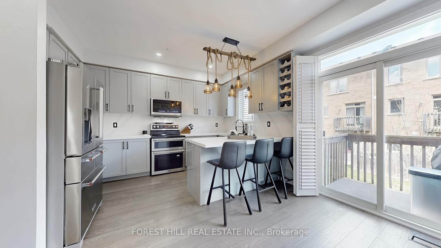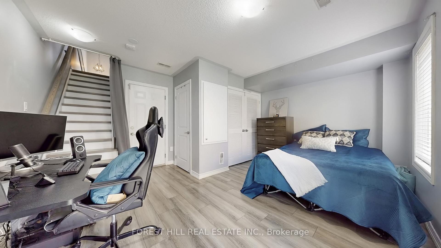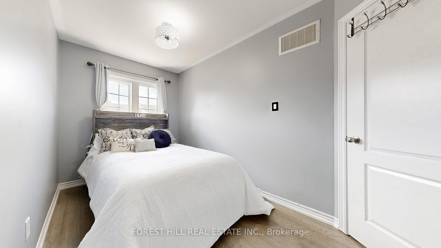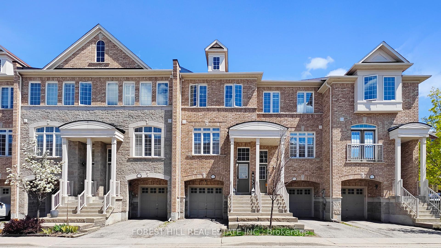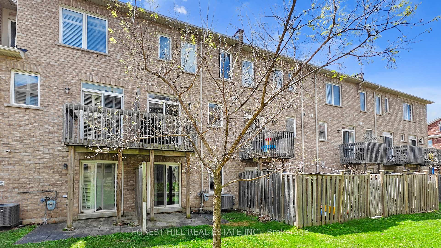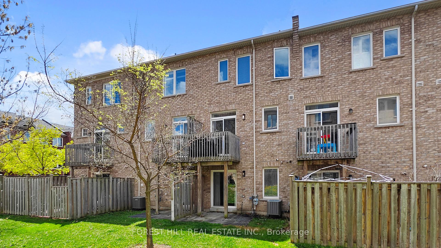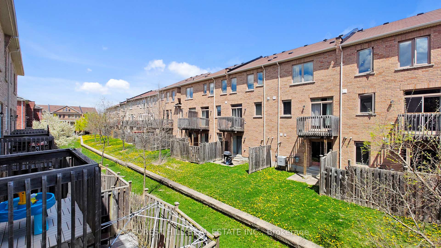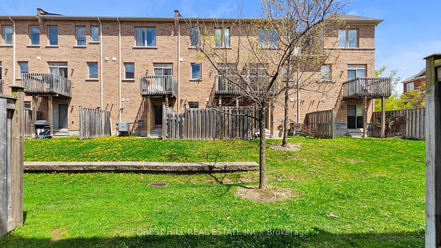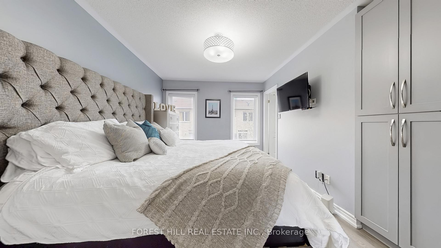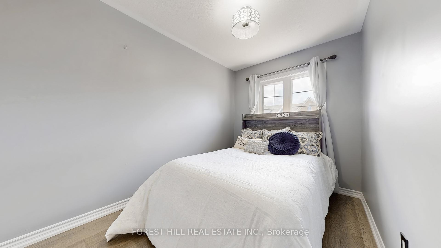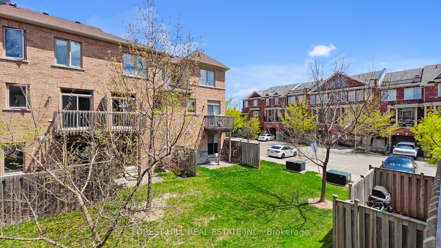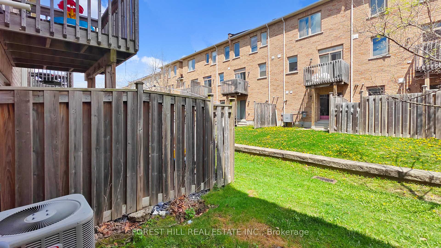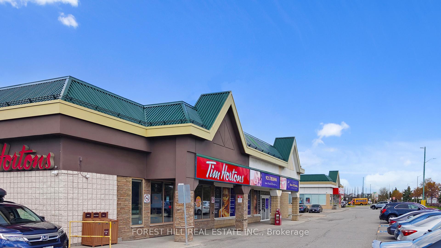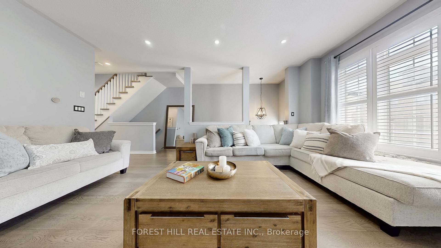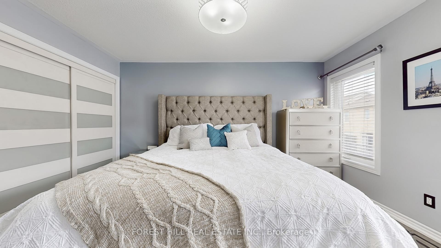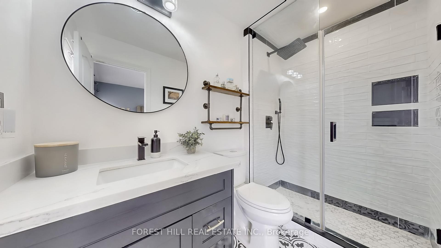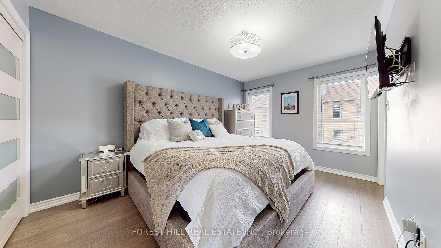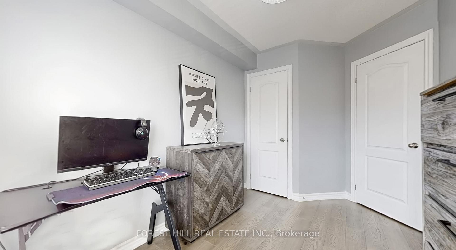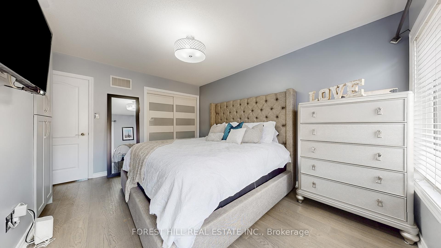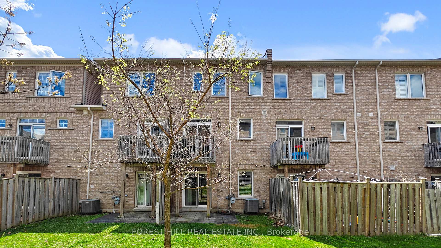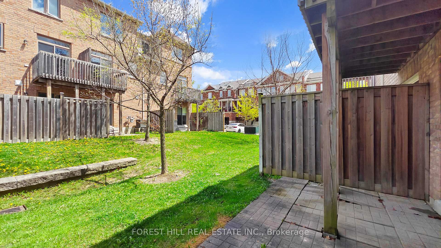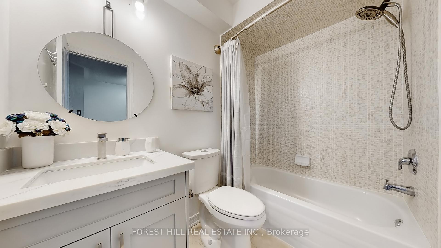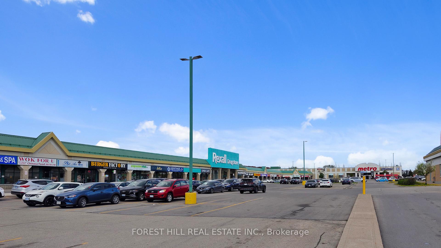$699,000
Available - For Sale
Listing ID: W12136095
7203 Triumph Lane , Mississauga, L5N 0C5, Peel
| Say Hello To Your Dream Home At 7203 Triumph Lane In Mississauga's Beloved Lisgar Community. This Stunning 3+1 Bed, 3 Bath Townhome Has Been Fully Renovated With Over $125,000 In Modern Upgrades And It Shows In Every Detail. From The Moment You Walk In, You're Greeted By An Open-Concept, Custom Pot Light Layout Featuring Rich Engineered Hardwood Floors, Sleek Oak Stairs With Crisp White Risers, And Custom California Shutters That Fill The Space With Natural Light. Step Into A Kitchen Designed For Joyful Cooking And Memorable Gatherings - Featuring Custom Counters, Stylishly Tailored Cabinetry, High-End Appliances, And A Breakfast Area That Sets The Perfect Mood For Good Vibes And Great Meals. All The Bathrooms Have Been Thoughtfully and Entirely Renovated With An Artisan Touch. This Home Is Integrated Google Home Smart Technology Lets You Effortlessly Control Doors, Lights, And The Garage Adding Convenience And Peace Of Mind. The Finished Basement Offers Direct Garage Access And A Walkout To The Backyard Perfect For Summer BBQs, Or Cozy Evenings. The Extra Wide Garage Also Features Plenty Of Storage Space, Making Organization A Breeze. Nestled In A Quiet, Family-Friendly Neighborhood, You're Just Minutes From Top-Rated Schools, Scenic Parks, Transit, Shopping, And Major Highways. Best Of All? No Renovations Needed Just Pack Your Bags Move In And Enjoy. Whether You're A Young Family, A Couple Starting Out, Or A Professional Seeking Comfort And Style, This Home Truly Checks Every Box. Don't Wait, Come Fall In Love With 7203 Triumph Lane! Today. |
| Price | $699,000 |
| Taxes: | $4478.00 |
| Assessment Year: | 2024 |
| Occupancy: | Owner |
| Address: | 7203 Triumph Lane , Mississauga, L5N 0C5, Peel |
| Postal Code: | L5N 0C5 |
| Province/State: | Peel |
| Directions/Cross Streets: | Derry Road / Ninth Line |
| Level/Floor | Room | Length(ft) | Width(ft) | Descriptions | |
| Room 1 | Second | Primary B | 11.84 | 14.01 | Hardwood Floor, 4 Pc Ensuite, Large Window |
| Room 2 | Second | Bedroom 2 | 12.17 | 7.58 | Hardwood Floor, Large Window, Closet |
| Room 3 | Second | Bedroom 3 | 12.17 | 7.68 | Hardwood Floor, Large Window, Closet |
| Room 4 | Main | Living Ro | 18.5 | 11.25 | Hardwood Floor, Pot Lights, Combined w/Dining |
| Room 5 | Main | Kitchen | 12.99 | 8.33 | Hardwood Floor, Custom Counter, Custom Backsplash |
| Room 6 | Main | Breakfast | 7.08 | 8.92 | Hardwood Floor, W/O To Balcony |
| Room 7 | Lower | Den | 13.58 | 15.58 | Laminate, Access To Garage, W/O To Yard |
| Washroom Type | No. of Pieces | Level |
| Washroom Type 1 | 4 | Second |
| Washroom Type 2 | 4 | Second |
| Washroom Type 3 | 2 | Main |
| Washroom Type 4 | 0 | |
| Washroom Type 5 | 0 | |
| Washroom Type 6 | 4 | Second |
| Washroom Type 7 | 4 | Second |
| Washroom Type 8 | 2 | Main |
| Washroom Type 9 | 0 | |
| Washroom Type 10 | 0 |
| Total Area: | 0.00 |
| Washrooms: | 3 |
| Heat Type: | Forced Air |
| Central Air Conditioning: | Central Air |
$
%
Years
This calculator is for demonstration purposes only. Always consult a professional
financial advisor before making personal financial decisions.
| Although the information displayed is believed to be accurate, no warranties or representations are made of any kind. |
| FOREST HILL REAL ESTATE INC. |
|
|

Aloysius Okafor
Sales Representative
Dir:
647-890-0712
Bus:
905-799-7000
Fax:
905-799-7001
| Book Showing | Email a Friend |
Jump To:
At a Glance:
| Type: | Com - Condo Townhouse |
| Area: | Peel |
| Municipality: | Mississauga |
| Neighbourhood: | Lisgar |
| Style: | 2-Storey |
| Tax: | $4,478 |
| Maintenance Fee: | $385 |
| Beds: | 3+1 |
| Baths: | 3 |
| Fireplace: | N |
Locatin Map:
Payment Calculator:

