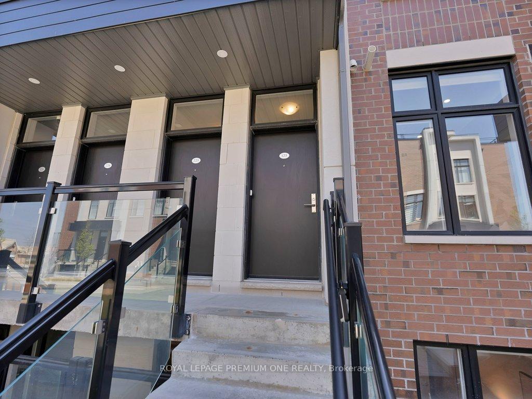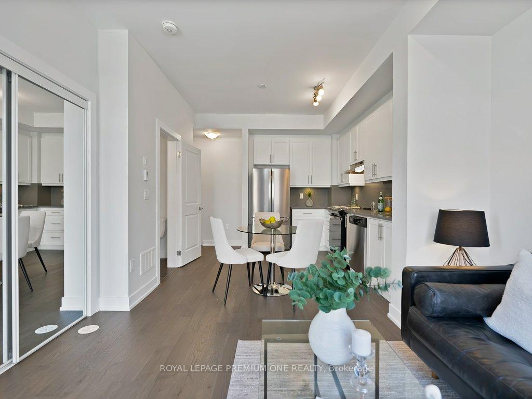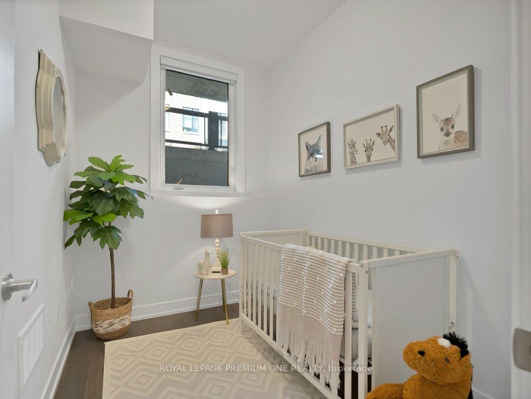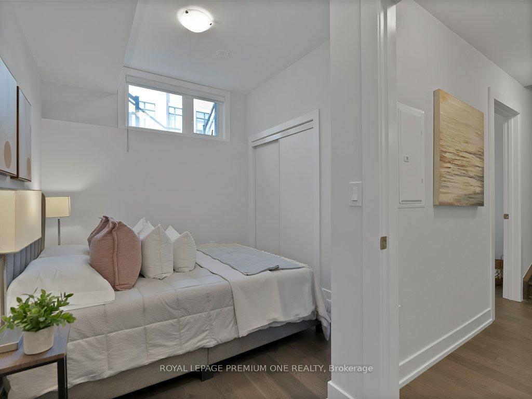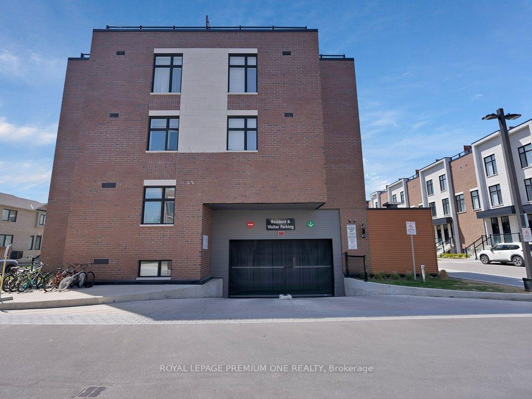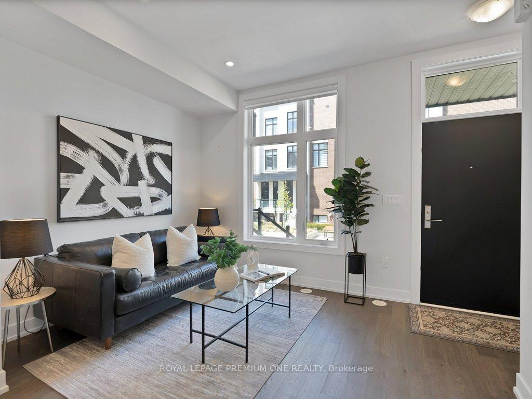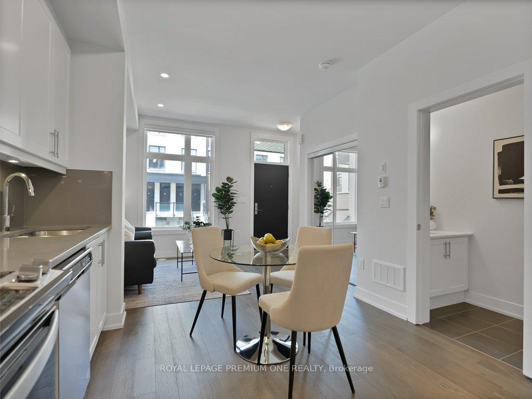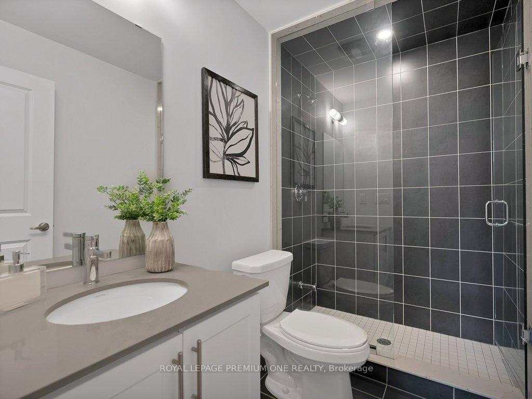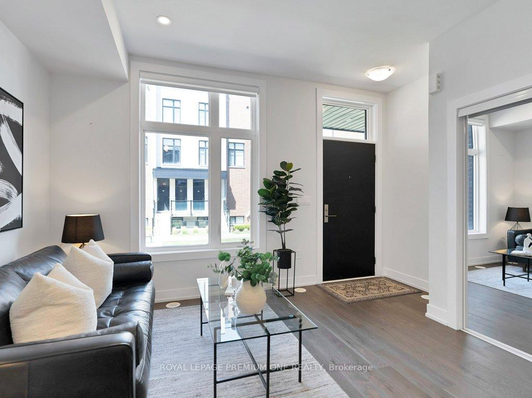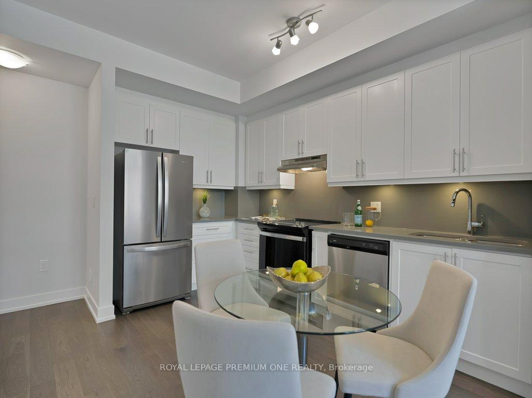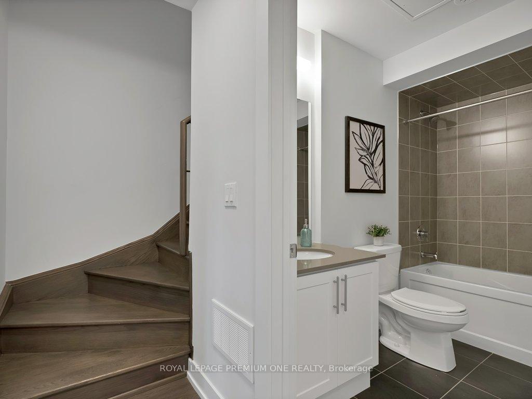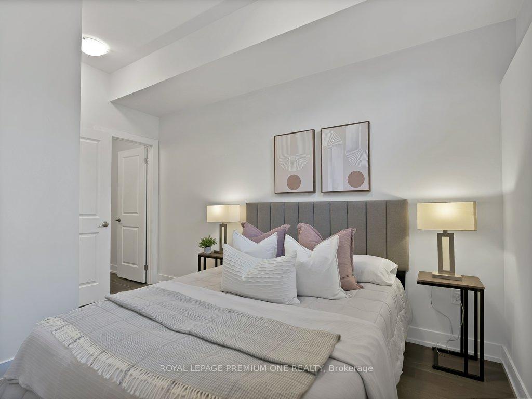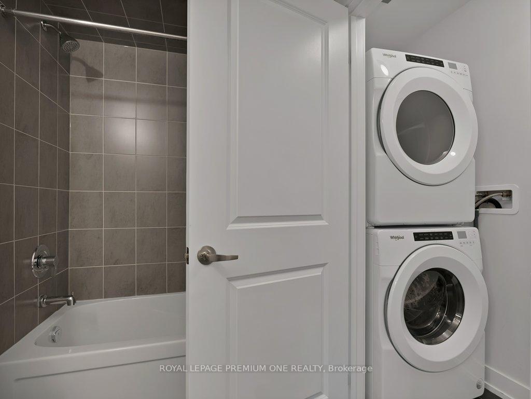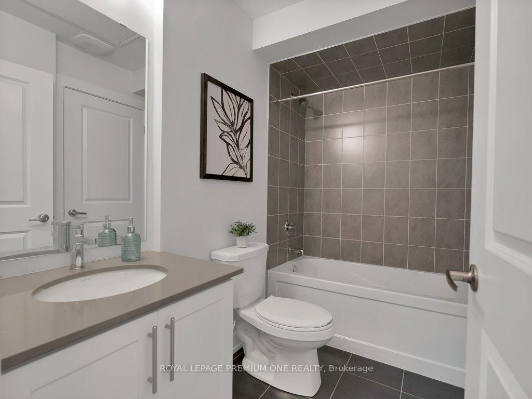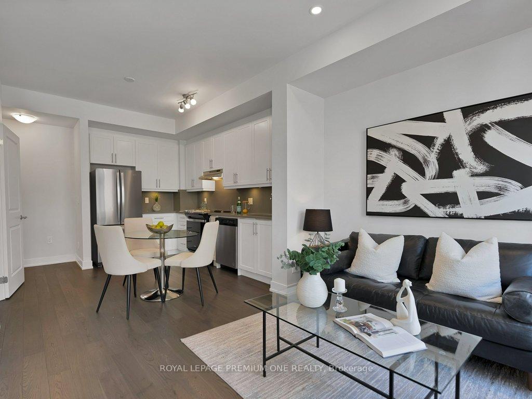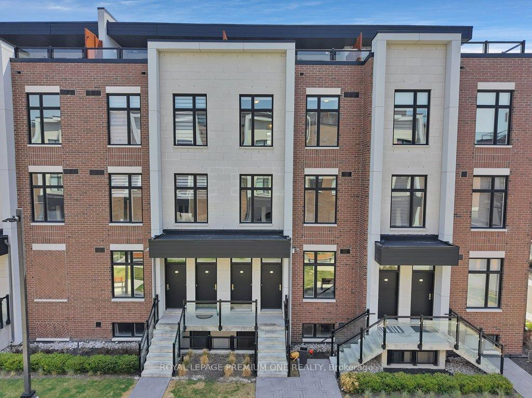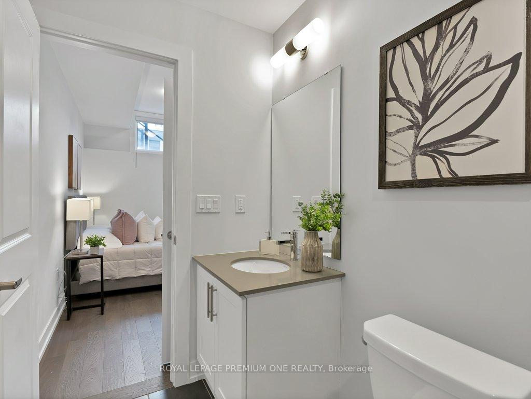$2,650
Available - For Rent
Listing ID: N12136091
9570 Islington Aven , Vaughan, L4L 1A7, York
| Experience refined living in this beautifully appointed stacked townhome, nestled in the sought-after Sonoma Village community of Woodbridge. This spacious 2-bedroom, 2.5-bathroom residence boasts elegant finishes, including rich hardwood flooring throughout and soaring 9-foot ceilings that enhance the open-concept layout. Designed for modern lifestyles, the bright and airy living space seamlessly blends comfort and sophistication, making it ideal for both everyday living and stylish entertaining. The gourmet kitchen flows effortlessly into the dining and living areas, offering a perfect setting for hosting family and friends. Enjoy the convenience of one underground parking spot and a prime location just steps from everyday essentials including a grocery store, Tim Hortons, popular restaurants, scenic parks, and nature trails. Top-rated schools are nearby, making it a perfect choice for families. Located in a friendly, safe, and well-established neighbourhood, this home offers exceptional connectivity. You're just a short drive to Vaughan Mills Mall, the charming shops of Kleinburg Village, and minutes from Highways 427, 400, and 407 ensuring an easy commute whether by car or public transit. Whether you're a first-time buyer, downsizer, or savvy investor, this luxury townhome offers the ultimate blend of comfort, convenience, and community. |
| Price | $2,650 |
| Taxes: | $0.00 |
| Occupancy: | Owner |
| Address: | 9570 Islington Aven , Vaughan, L4L 1A7, York |
| Postal Code: | L4L 1A7 |
| Province/State: | York |
| Directions/Cross Streets: | Islington Ave/Rutherford |
| Level/Floor | Room | Length(ft) | Width(ft) | Descriptions | |
| Room 1 | Main | Kitchen | 10.82 | 12.3 | Modern Kitchen, Quartz Counter, Eat-in Kitchen |
| Room 2 | Main | Living Ro | 13.91 | 10.43 | Open Concept, Hardwood Floor, Overlooks Frontyard |
| Room 3 | Lower | Primary B | 8.66 | 12.92 | 3 Pc Ensuite, Hardwood Floor, Closet |
| Room 4 | Lower | Bedroom 2 | 6.72 | 9.09 | Closet, Hardwood Floor, Window |
| Washroom Type | No. of Pieces | Level |
| Washroom Type 1 | 4 | Lower |
| Washroom Type 2 | 3 | Lower |
| Washroom Type 3 | 2 | Main |
| Washroom Type 4 | 0 | |
| Washroom Type 5 | 0 |
| Total Area: | 0.00 |
| Washrooms: | 3 |
| Heat Type: | Forced Air |
| Central Air Conditioning: | Central Air |
| Although the information displayed is believed to be accurate, no warranties or representations are made of any kind. |
| ROYAL LEPAGE PREMIUM ONE REALTY |
|
|

Aloysius Okafor
Sales Representative
Dir:
647-890-0712
Bus:
905-799-7000
Fax:
905-799-7001
| Virtual Tour | Book Showing | Email a Friend |
Jump To:
At a Glance:
| Type: | Com - Condo Townhouse |
| Area: | York |
| Municipality: | Vaughan |
| Neighbourhood: | Sonoma Heights |
| Style: | Stacked Townhous |
| Beds: | 2 |
| Baths: | 3 |
| Fireplace: | N |
Locatin Map:

