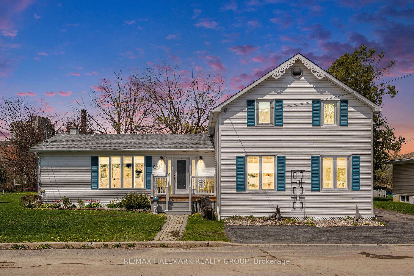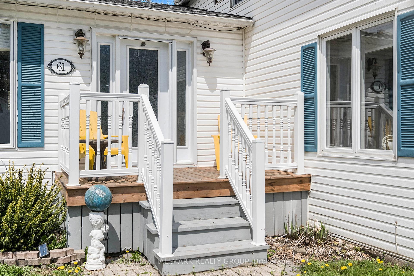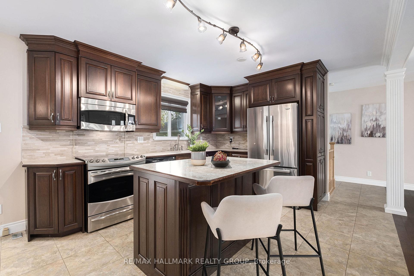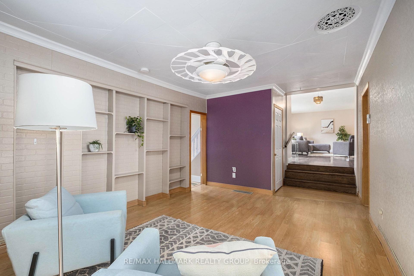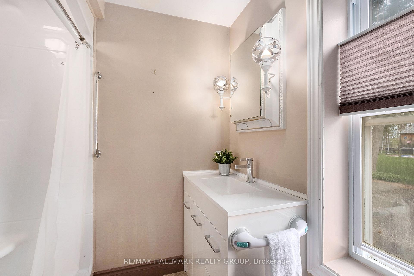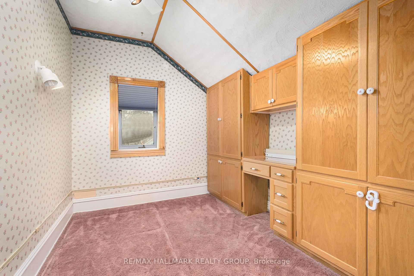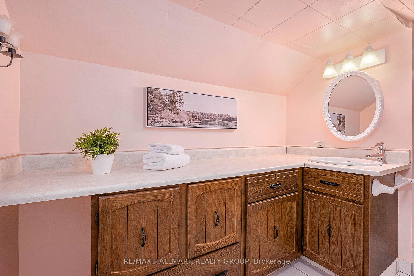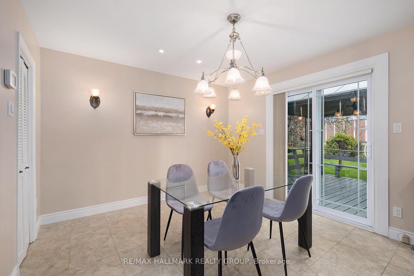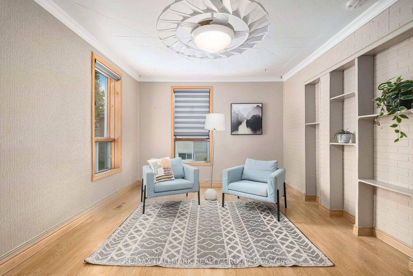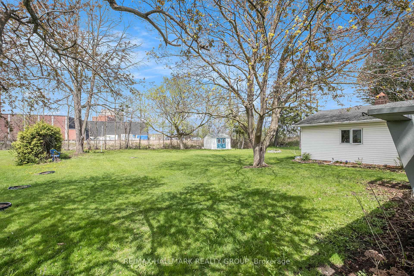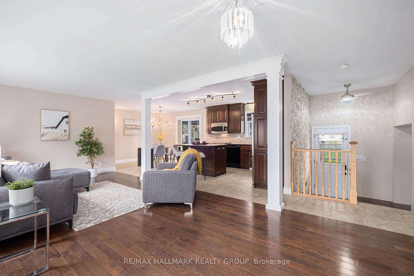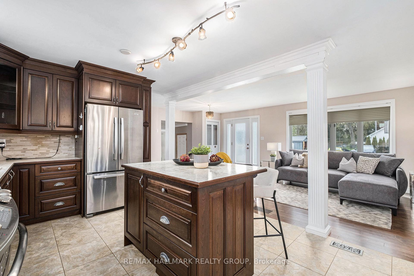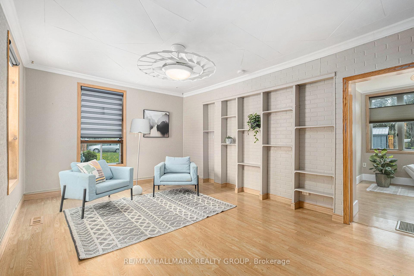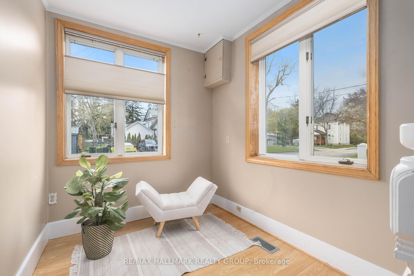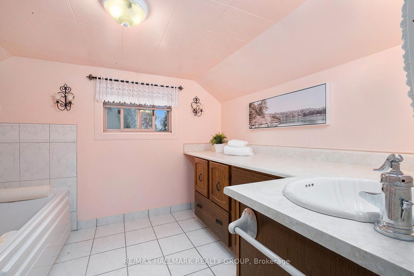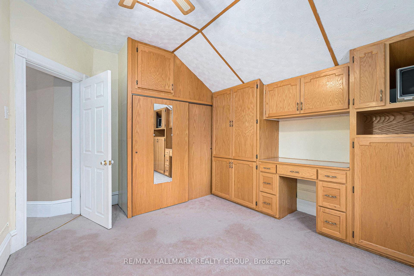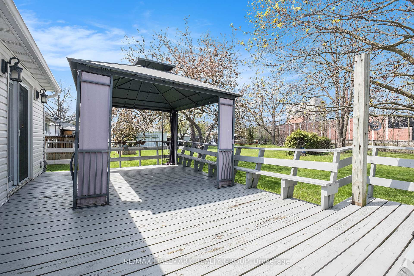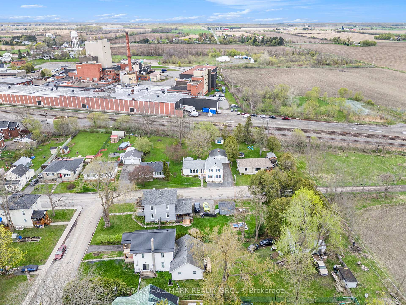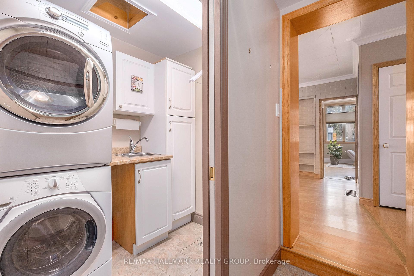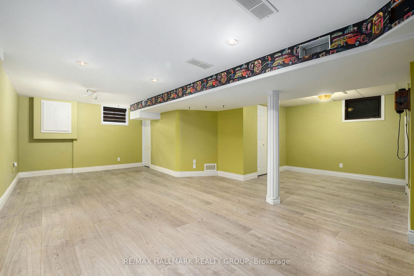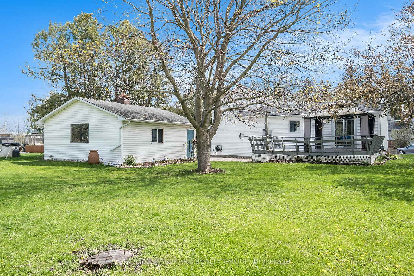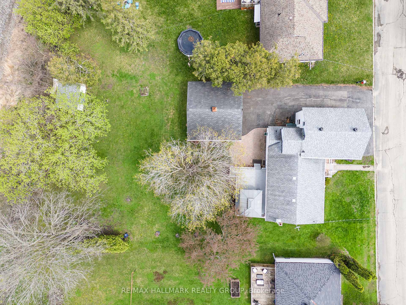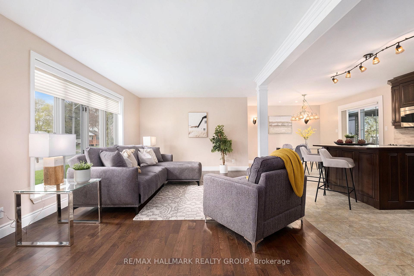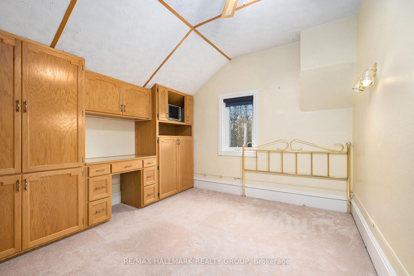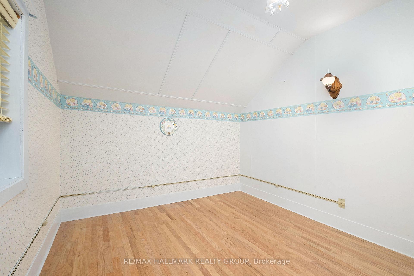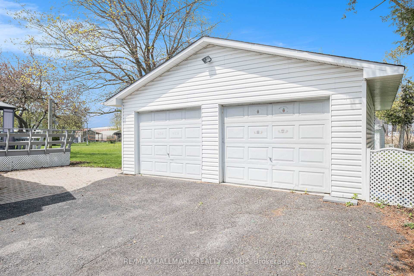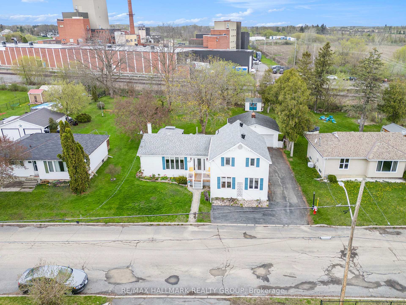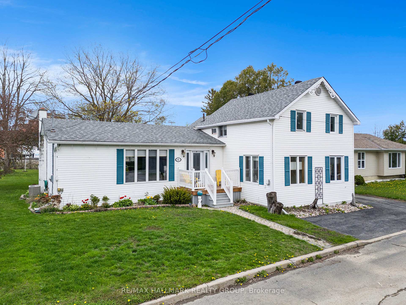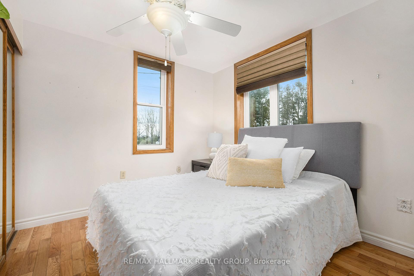$499,900
Available - For Sale
Listing ID: X12135774
61 Emma Stre , North Dundas, K0C 1H0, Stormont, Dundas
| 4 bedroom, 2 bathroom home on a spacious lot with a large detached garage. Nicely situated near the end of a dead end street so little to no through traffic. Conveniently located less than an hour from Ottawa, 10 Mins from Winchester, and 45 mins to Cornwall. Chesterville is a family oriented community with great schools, parks, and recreation. The main level features a spacious open layout with bright living space, dining area, a walkin pantry, and a large country kitchen with island, stainless steel appliances and loads of counter and cabinet space. Also on the main level is a second living space/den, great for a home office, a bedroom, laundry, and a 3 piece bathroom with walkin shower. Great opportunity to create a large primary retreat with combining the living/den with the bedroom. Upper level has 3 more bedrooms, and a full bathroom with lots of counterspace and storage. The lower level is finished with a great sized family room, utility room, and more storage. The expansive back yard is perfect for those summer bbq's with a large patio, gazebo, beautiful mature trees, a storage shed, and an oversized 2 car garage/workshop. Parking for 2 in the garage, & at least 5 more in the driveway. Municipal water and sewer, natural gas heating and central A/C. This home checks a lot of boxes! Schedule B to accompany all offers. |
| Price | $499,900 |
| Taxes: | $1949.00 |
| Occupancy: | Vacant |
| Address: | 61 Emma Stre , North Dundas, K0C 1H0, Stormont, Dundas |
| Directions/Cross Streets: | Emma & Albert |
| Rooms: | 14 |
| Rooms +: | 3 |
| Bedrooms: | 4 |
| Bedrooms +: | 0 |
| Family Room: | T |
| Basement: | Full, Finished |
| Level/Floor | Room | Length(ft) | Width(ft) | Descriptions | |
| Room 1 | Main | Dining Ro | 10.46 | 10.82 | |
| Room 2 | Main | Kitchen | 11.78 | 10.82 | |
| Room 3 | Main | Pantry | 5.08 | 11.05 | |
| Room 4 | Main | Living Ro | 23.45 | 11.35 | |
| Room 5 | Main | Family Ro | 18.86 | 12.3 | |
| Room 6 | Main | Primary B | 11.91 | 10.92 | |
| Room 7 | Main | Bathroom | 7.05 | 6.99 | |
| Room 8 | Main | Laundry | 5.35 | 6.23 | |
| Room 9 | Lower | Family Ro | 25.65 | 19.32 | |
| Room 10 | Lower | Utility R | 9.28 | 11.18 | |
| Room 11 | Second | Bedroom 4 | 9.09 | 9.91 | |
| Room 12 | Second | Bedroom 3 | 10.5 | 13.02 | |
| Room 13 | Second | Bedroom 2 | 11.32 | 10.2 | |
| Room 14 | Second | Bathroom | 6.89 | 7.77 |
| Washroom Type | No. of Pieces | Level |
| Washroom Type 1 | 3 | Main |
| Washroom Type 2 | 4 | Second |
| Washroom Type 3 | 0 | |
| Washroom Type 4 | 0 | |
| Washroom Type 5 | 0 | |
| Washroom Type 6 | 3 | Main |
| Washroom Type 7 | 4 | Second |
| Washroom Type 8 | 0 | |
| Washroom Type 9 | 0 | |
| Washroom Type 10 | 0 |
| Total Area: | 0.00 |
| Approximatly Age: | 100+ |
| Property Type: | Detached |
| Style: | 2-Storey |
| Exterior: | Vinyl Siding |
| Garage Type: | Detached |
| Drive Parking Spaces: | 5 |
| Pool: | None |
| Approximatly Age: | 100+ |
| Approximatly Square Footage: | 2000-2500 |
| CAC Included: | N |
| Water Included: | N |
| Cabel TV Included: | N |
| Common Elements Included: | N |
| Heat Included: | N |
| Parking Included: | N |
| Condo Tax Included: | N |
| Building Insurance Included: | N |
| Fireplace/Stove: | N |
| Heat Type: | Forced Air |
| Central Air Conditioning: | Central Air |
| Central Vac: | N |
| Laundry Level: | Syste |
| Ensuite Laundry: | F |
| Sewers: | Sewer |
| Utilities-Cable: | A |
| Utilities-Hydro: | Y |
$
%
Years
This calculator is for demonstration purposes only. Always consult a professional
financial advisor before making personal financial decisions.
| Although the information displayed is believed to be accurate, no warranties or representations are made of any kind. |
| RE/MAX HALLMARK REALTY GROUP |
|
|

Aloysius Okafor
Sales Representative
Dir:
647-890-0712
Bus:
905-799-7000
Fax:
905-799-7001
| Virtual Tour | Book Showing | Email a Friend |
Jump To:
At a Glance:
| Type: | Freehold - Detached |
| Area: | Stormont, Dundas and Glengarry |
| Municipality: | North Dundas |
| Neighbourhood: | 705 - Chesterville |
| Style: | 2-Storey |
| Approximate Age: | 100+ |
| Tax: | $1,949 |
| Beds: | 4 |
| Baths: | 2 |
| Fireplace: | N |
| Pool: | None |
Locatin Map:
Payment Calculator:

