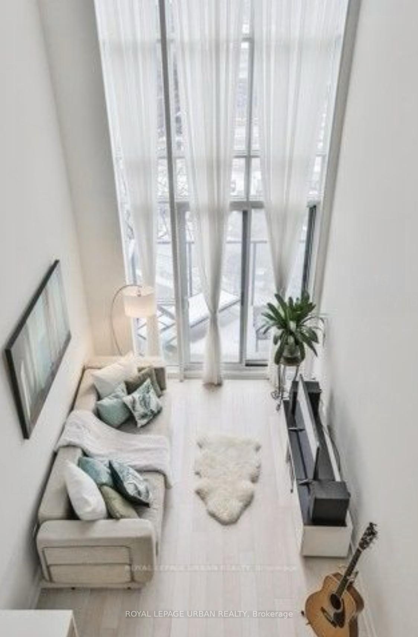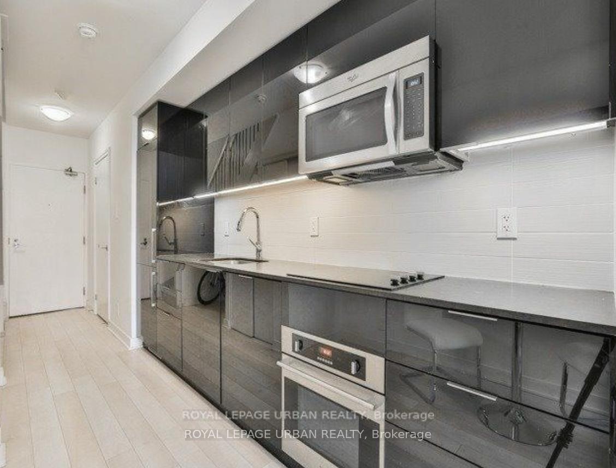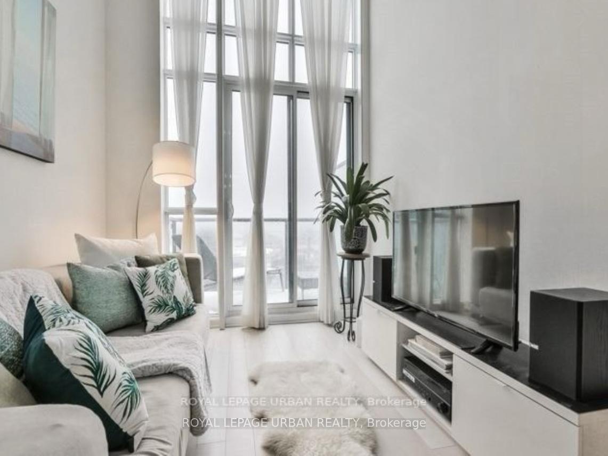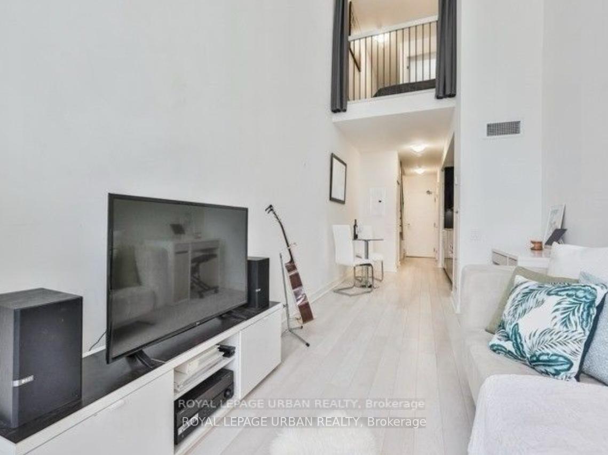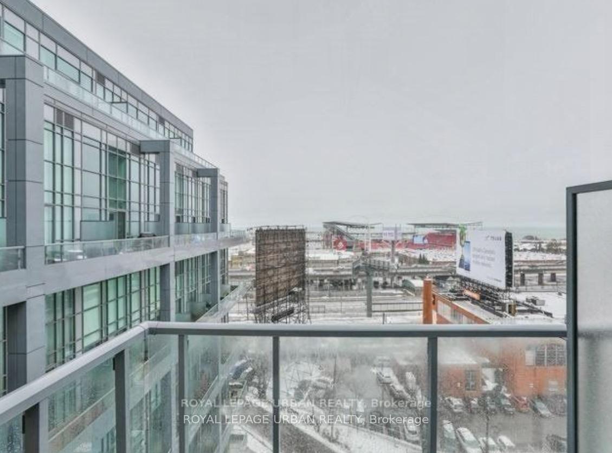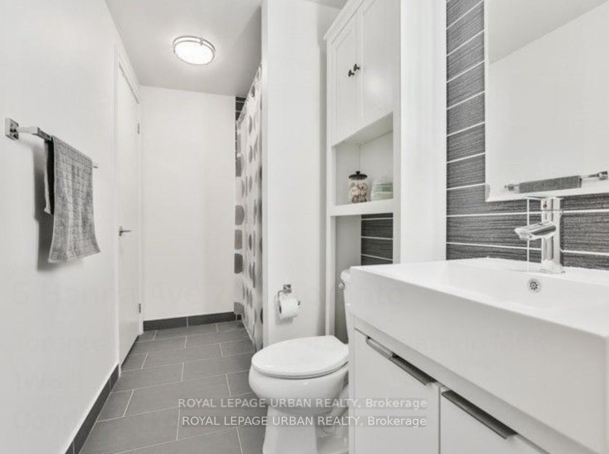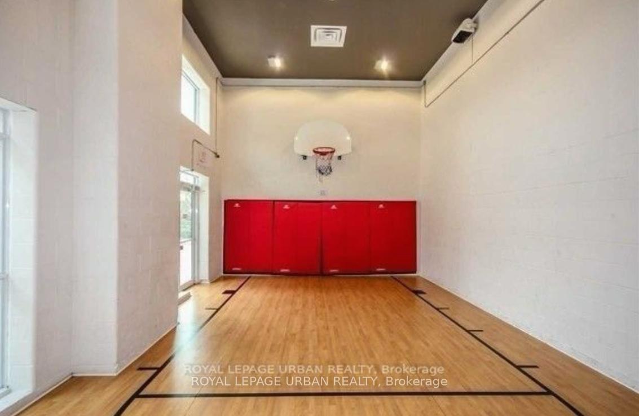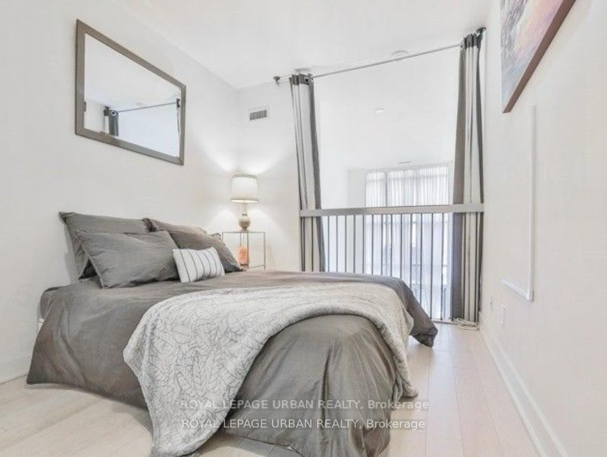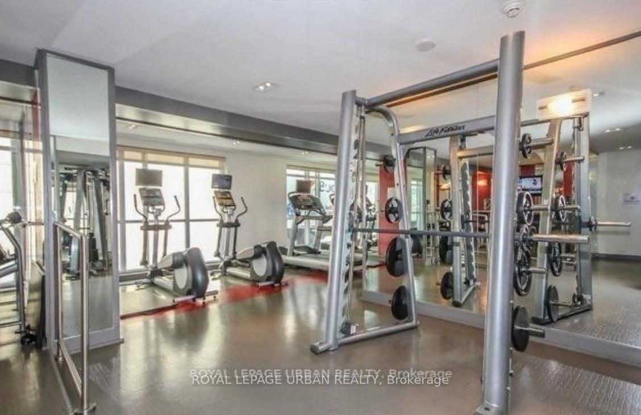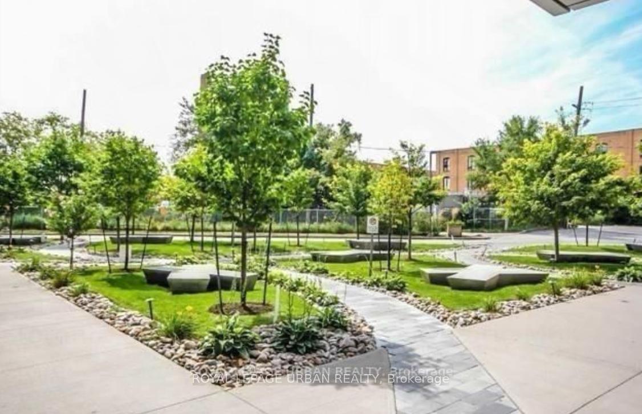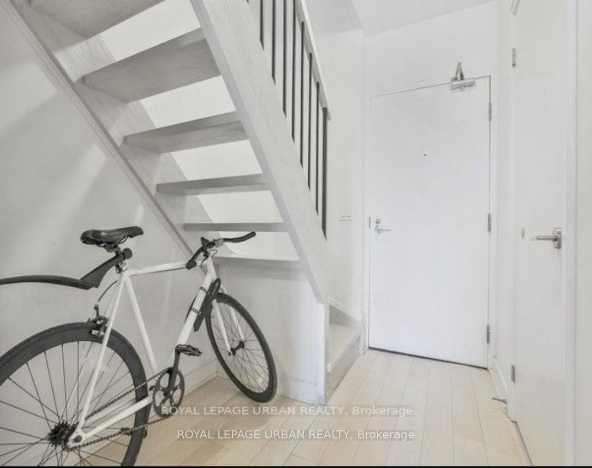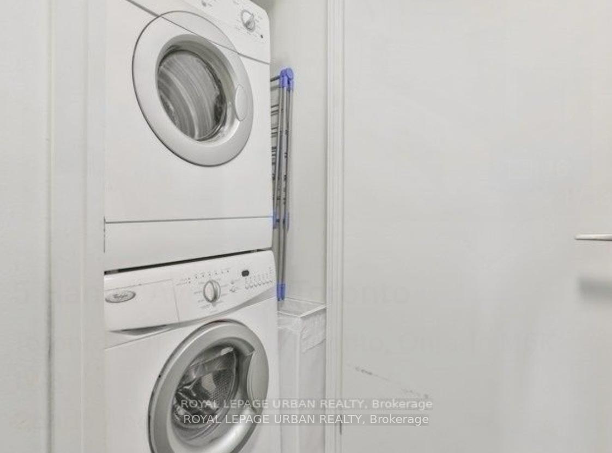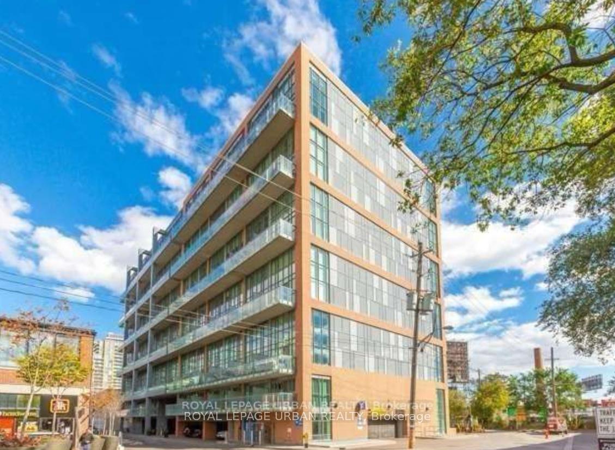$2,800
Available - For Rent
Listing ID: C12136023
5 Hanna Aven , Toronto, M6K 0B3, Toronto
| South-facing, sun-filled loft with stunning lake views at Liberty Market Lofts in vibrant Liberty Village. This stylish 2-storey loft includes 1 parking space and 1 locker. Soaring 17-foot ceilings and floor-to-ceiling windows flood the space with natural light. The main floor features a sleek black kitchen with upgraded leathered granite countertops, built-in fridge, dishwasher, stainless steel oven and microwave, and a convenient 2-piece bathroom. The upper-level primary bedroom offers a spacious 4-piece ensuite. Engineered hardwood flooring throughout. Available for July 1st occupancy. |
| Price | $2,800 |
| Taxes: | $0.00 |
| Occupancy: | Tenant |
| Address: | 5 Hanna Aven , Toronto, M6K 0B3, Toronto |
| Postal Code: | M6K 0B3 |
| Province/State: | Toronto |
| Directions/Cross Streets: | King And Strachan |
| Level/Floor | Room | Length(ft) | Width(ft) | Descriptions | |
| Room 1 | Main | Living Ro | 15.32 | 9.02 | W/O To Balcony, South View |
| Room 2 | Main | Dining Ro | 12 | 9.02 | Hardwood Floor, Combined w/Kitchen |
| Room 3 | Main | Kitchen | 12 | 9.02 | Hardwood Floor, Combined w/Dining, Granite Counters |
| Room 4 | Second | Primary B | 10.3 | 9.02 | Hardwood Floor, 4 Pc Ensuite, Closet |
| Washroom Type | No. of Pieces | Level |
| Washroom Type 1 | 2 | Flat |
| Washroom Type 2 | 4 | Second |
| Washroom Type 3 | 0 | |
| Washroom Type 4 | 0 | |
| Washroom Type 5 | 0 |
| Total Area: | 0.00 |
| Approximatly Age: | 6-10 |
| Washrooms: | 2 |
| Heat Type: | Forced Air |
| Central Air Conditioning: | Central Air |
| Elevator Lift: | True |
| Although the information displayed is believed to be accurate, no warranties or representations are made of any kind. |
| ROYAL LEPAGE URBAN REALTY |
|
|

Aloysius Okafor
Sales Representative
Dir:
647-890-0712
Bus:
905-799-7000
Fax:
905-799-7001
| Book Showing | Email a Friend |
Jump To:
At a Glance:
| Type: | Com - Condo Apartment |
| Area: | Toronto |
| Municipality: | Toronto C01 |
| Neighbourhood: | Niagara |
| Style: | Loft |
| Approximate Age: | 6-10 |
| Beds: | 1 |
| Baths: | 2 |
| Fireplace: | N |
Locatin Map:

