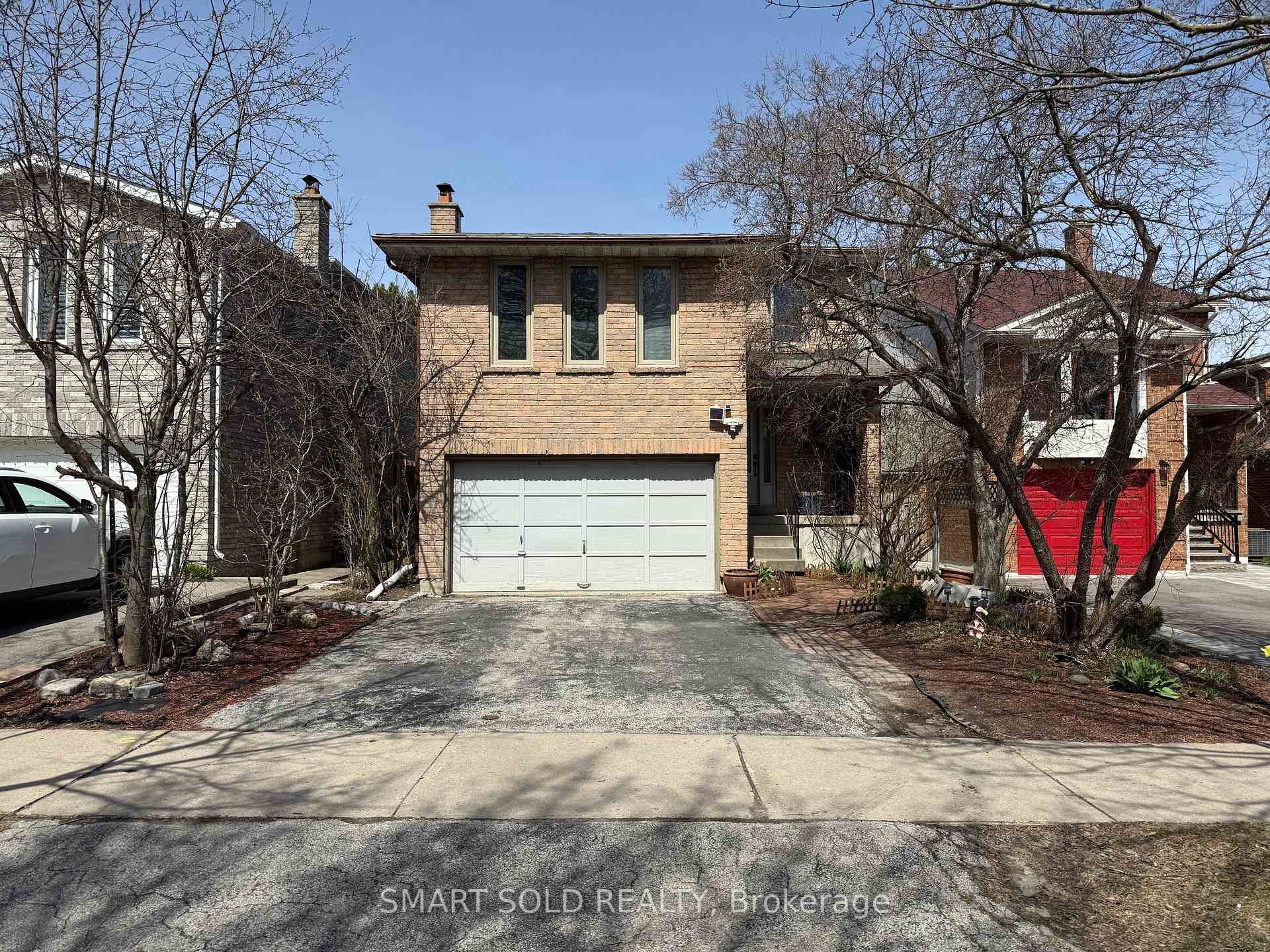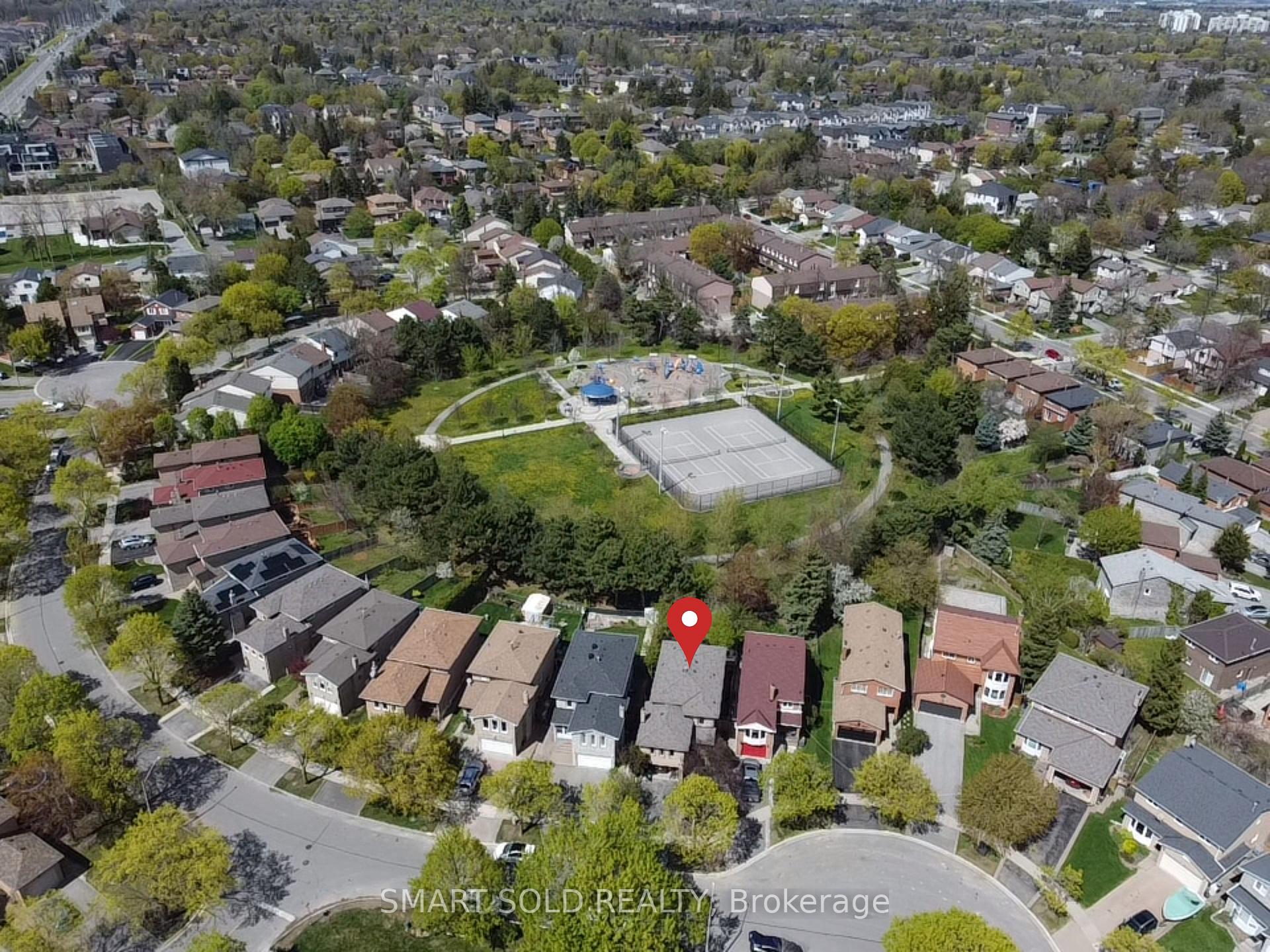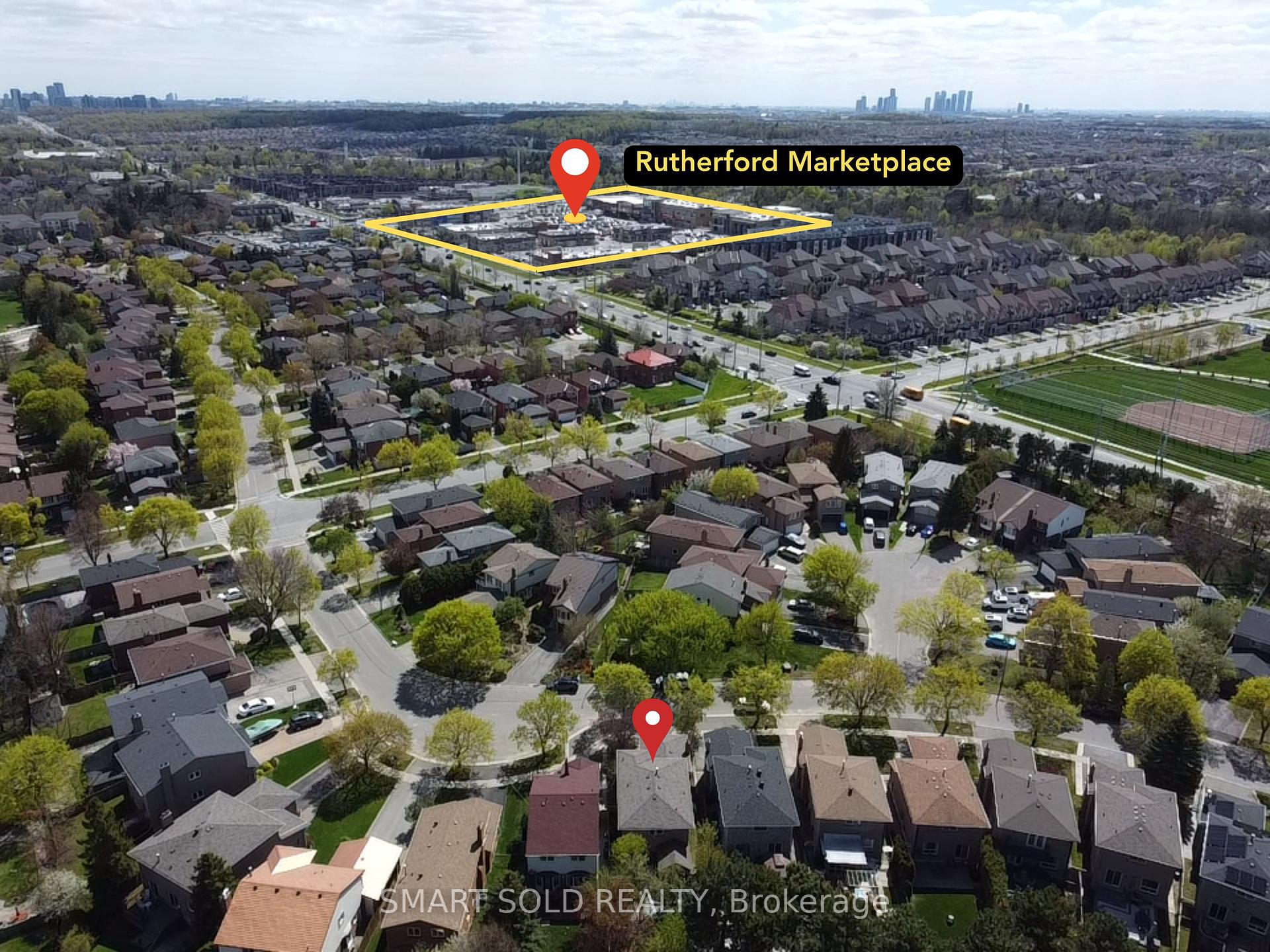$1,199,000
Available - For Sale
Listing ID: N12135999
168 Stephen Stre , Richmond Hill, L4C 5R1, York
| Welcome To 168 Stephen Street, A Beautifully Renovated, Move-In Ready Detached Home Backing Directly Onto A Meticulously Maintained Park In One Of Richmond Hills Most Desirable Family Neighbourhoods. This 4-Bedroom, 4-Bathroom Home Offers A Rare Blend Of Modern Comfort, Functional Layout, And Exceptional Outdoor Privacy. Enjoy Direct Backyard Access To Expansive Green Space With Scenic Trails, Cycling Loops, Playgrounds, And Lush Parkland, Private Retreat With No Rear Neighbours. The Thoughtfully Designed Main Floor Features A Spacious Family Room With Fireplace And Smooth Flow To Outdoor Living. Upstairs Includes Four Generous Bedrooms, While The Finished Basement Has A Separate Entrance, A Large Bedroom, A Bathroom, And A Sauna Room, Ideal As An In-Law Suite Or Income Producing Unit. Recent Upgrades Include Furnace (2022), A/C (2023), And Hot Water Heater (2022, Owned). Professionally Landscaped Front And Rear Yards With Mature Fruit Trees And Perennials Offer Beauty Year-Round. Located Within Walking Distance To Shoppers, Longos, FreshCo, Restaurants, Banks, And Just 5 Minutes To The Schwartz/Reisman JCC Community Centre With Gym, Pool, Daycare, And Family Programs. Only 10 Minutes To Forested Trails And A 5-Min Drive To T&T, Korean Grocers, And More. Zoned For Top Schools Including Alexander Mackenzie HS, And St. Theresa Of Lisieux CHS. A Rare Opportunity To Own A Parkside Gem That Combines Nature, Privacy, Walkable Convenience, And Income Potential, All In One! |
| Price | $1,199,000 |
| Taxes: | $6437.00 |
| Occupancy: | Owner |
| Address: | 168 Stephen Stre , Richmond Hill, L4C 5R1, York |
| Directions/Cross Streets: | Bathurst St / Carrville Rd |
| Rooms: | 8 |
| Rooms +: | 3 |
| Bedrooms: | 4 |
| Bedrooms +: | 1 |
| Family Room: | T |
| Basement: | Separate Ent, Finished |
| Level/Floor | Room | Length(ft) | Width(ft) | Descriptions | |
| Room 1 | Main | Living Ro | 10.33 | 18.4 | Large Window, Open Concept, Pot Lights |
| Room 2 | Upper | Family Ro | 14.24 | 19.68 | Fireplace, B/I Bookcase, Large Window |
| Room 3 | Main | Kitchen | 18.99 | 10.5 | Renovated, Eat-in Kitchen, Custom Counter |
| Room 4 | Main | Dining Ro | 12.6 | 9.74 | Overlooks Backyard, Overlooks Living, W/O To Patio |
| Room 5 | Second | Primary B | 16.17 | 11.91 | 2 Pc Ensuite, Large Window, Walk-In Closet(s) |
| Room 6 | Second | Bedroom 2 | 9.91 | 9.91 | Hardwood Floor, Large Closet, Large Window |
| Room 7 | Second | Bedroom 3 | 9.91 | 10.59 | Hardwood Floor, Large Closet, Large Window |
| Room 8 | Second | Bedroom 4 | 8.99 | 10.99 | Hardwood Floor, Large Closet, South View |
| Washroom Type | No. of Pieces | Level |
| Washroom Type 1 | 2 | Main |
| Washroom Type 2 | 4 | Second |
| Washroom Type 3 | 2 | Second |
| Washroom Type 4 | 3 | Basement |
| Washroom Type 5 | 0 | |
| Washroom Type 6 | 2 | Main |
| Washroom Type 7 | 4 | Second |
| Washroom Type 8 | 2 | Second |
| Washroom Type 9 | 3 | Basement |
| Washroom Type 10 | 0 |
| Total Area: | 0.00 |
| Property Type: | Detached |
| Style: | 2-Storey |
| Exterior: | Brick |
| Garage Type: | Built-In |
| (Parking/)Drive: | Private |
| Drive Parking Spaces: | 2 |
| Park #1 | |
| Parking Type: | Private |
| Park #2 | |
| Parking Type: | Private |
| Pool: | None |
| Other Structures: | Fence - Full, |
| Approximatly Square Footage: | 2000-2500 |
| Property Features: | Fenced Yard, Park |
| CAC Included: | N |
| Water Included: | N |
| Cabel TV Included: | N |
| Common Elements Included: | N |
| Heat Included: | N |
| Parking Included: | N |
| Condo Tax Included: | N |
| Building Insurance Included: | N |
| Fireplace/Stove: | Y |
| Heat Type: | Forced Air |
| Central Air Conditioning: | Central Air |
| Central Vac: | N |
| Laundry Level: | Syste |
| Ensuite Laundry: | F |
| Sewers: | Sewer |
$
%
Years
This calculator is for demonstration purposes only. Always consult a professional
financial advisor before making personal financial decisions.
| Although the information displayed is believed to be accurate, no warranties or representations are made of any kind. |
| SMART SOLD REALTY |
|
|

Aloysius Okafor
Sales Representative
Dir:
647-890-0712
Bus:
905-799-7000
Fax:
905-799-7001
| Book Showing | Email a Friend |
Jump To:
At a Glance:
| Type: | Freehold - Detached |
| Area: | York |
| Municipality: | Richmond Hill |
| Neighbourhood: | North Richvale |
| Style: | 2-Storey |
| Tax: | $6,437 |
| Beds: | 4+1 |
| Baths: | 4 |
| Fireplace: | Y |
| Pool: | None |
Locatin Map:
Payment Calculator:







