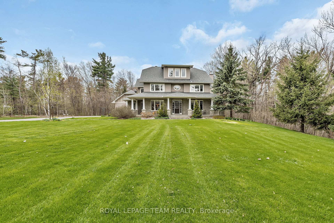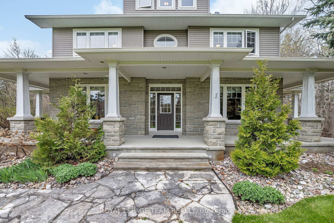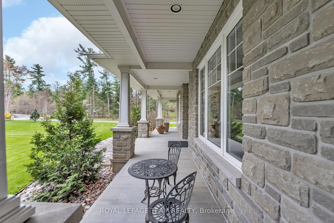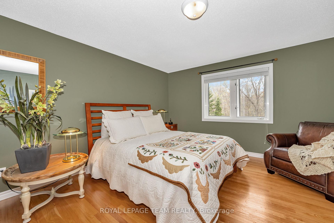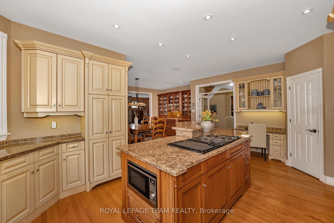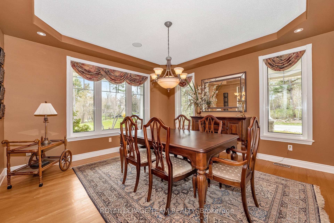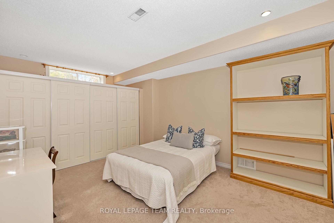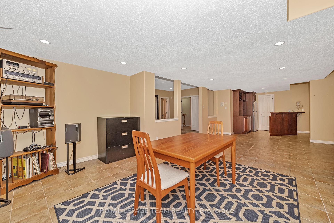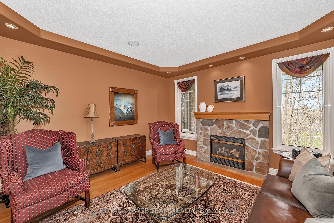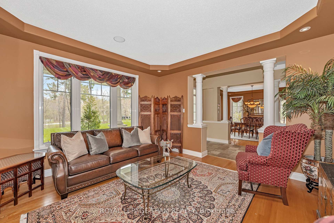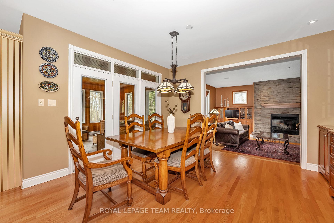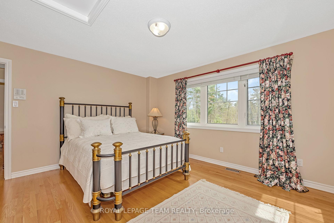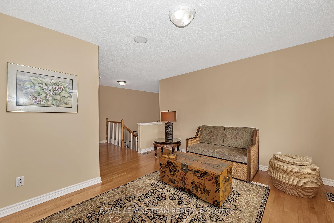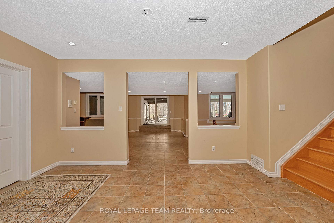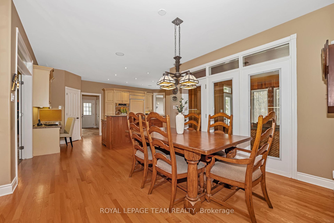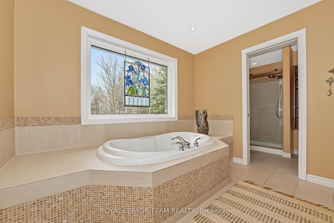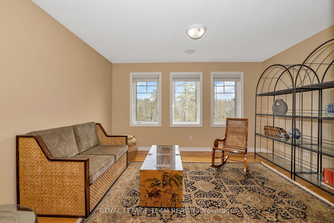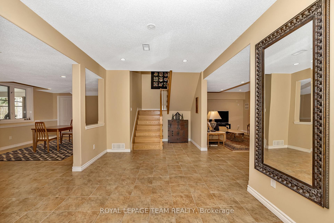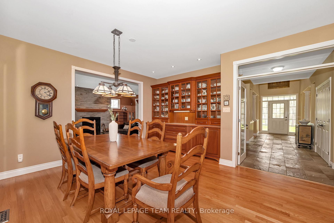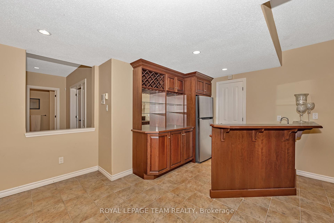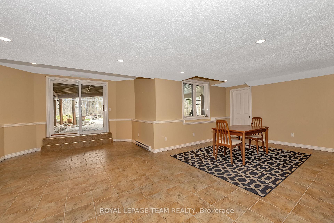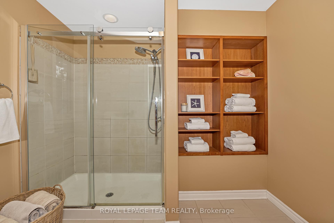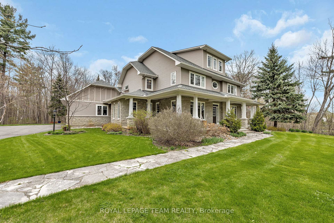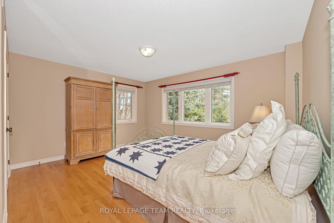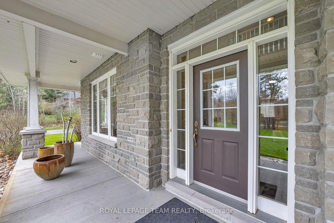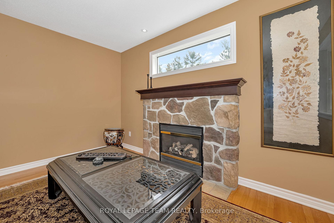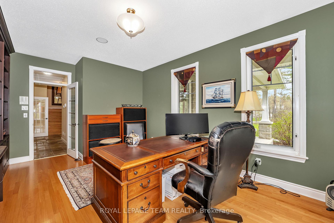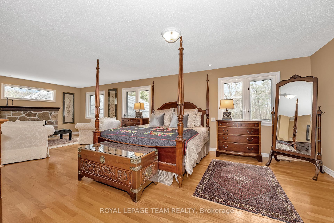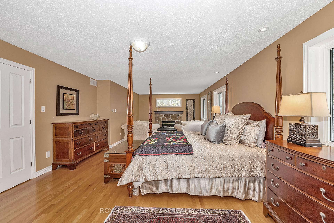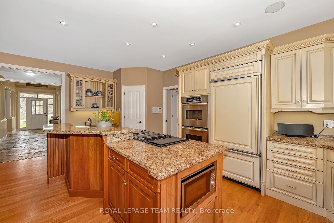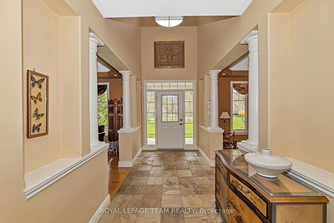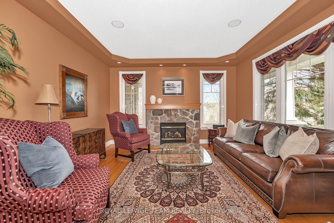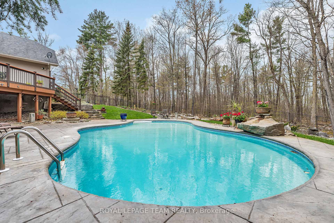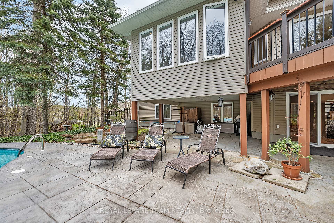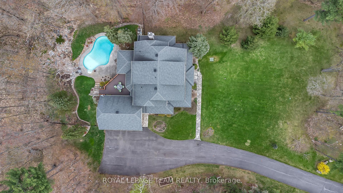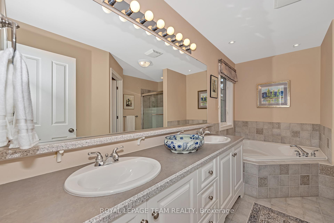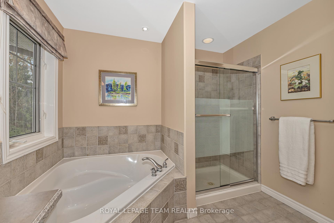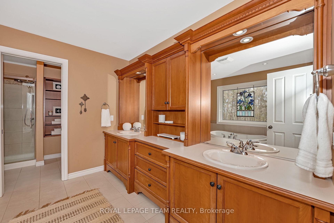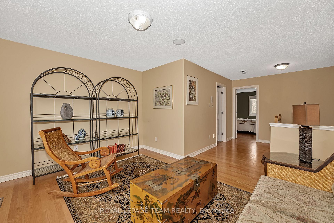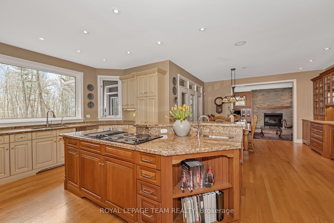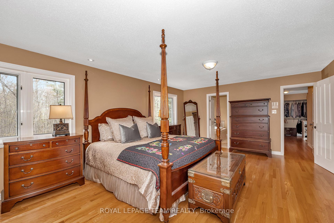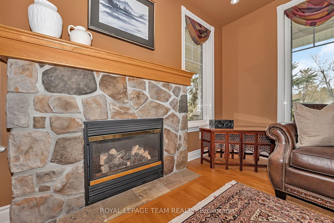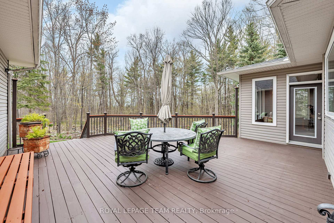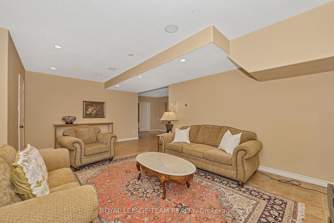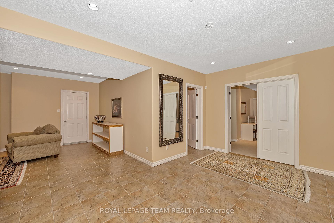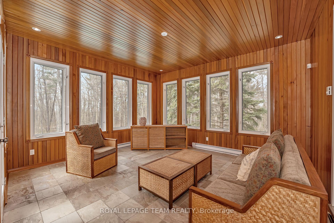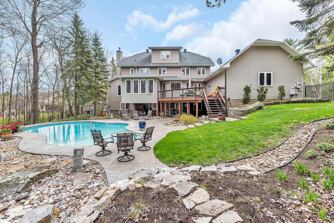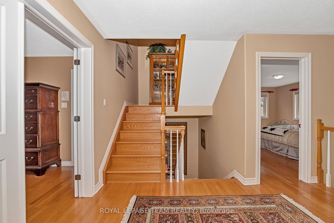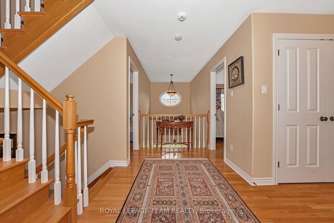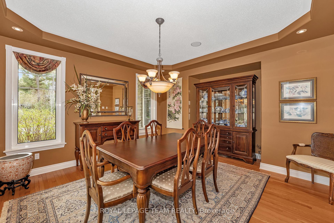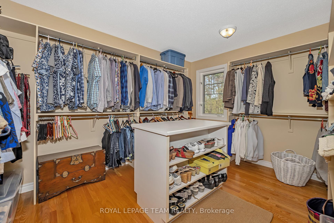$1,995,000
Available - For Sale
Listing ID: X12134988
38 Roycroft Way , Kanata, K2W 1C7, Ottawa
| Welcome to 38 Roycroft Way, a timeless Landark Wright model set on 2.539 acres in the prestigious Vance Farm community of Kanata North. With over 6,600 sq ft of beautifully finished living space across four levels, this 5-bedroom, 5-bathroom residence blends elegance, comfort, and versatility in a serene setting. Craftsman-inspired curb appeal, a flagstone walkway, and a charming wraparound porch lead to a grand interior featuring oak hardwood flooring, crown mouldings, and 9-ft ceilings. The spacious foyer opens to a formal living room with gas fireplace and a dining room with custom-built niche ideal for entertaining. A main floor study with custom cabinetry and two walls of windows offers the perfect work-from-home space. The gourmet kitchen boasts granite counters, solid wood cabinetry, built-in appliances, walk-in pantry, and two-tier island. The adjacent eating area opens to a tiled sunroom with deck access, while the sunken family room features a wood-burning fireplace and built-ins perfect for family gatherings. Upstairs, the primary suite offers a gas fireplace, sitting area, walk-in closet, and luxurious 5-piece ensuite. Two additional bedrooms and a 5-piece main bath complete the level. A third-floor loft offers a bedroom, full bath, and sitting area ideal for teens, guests, or multigenerational living. The walkout lower level features a large recreation room, games area with full bar, fifth bedroom with cheater ensuite, workshop, cold storage, and utility rooms, with easy-care tile flooring throughout. Enjoy your private backyard oasis with heated saltwater pool (2007), stamped concrete surround, perennial gardens, and irrigation. Other highlights include: Generac generator (2024), two furnaces (2019), 3-car garage with built-in storage, and comprehensive Culligan water treatment systems. A rare opportunity in one of Kanata's most desirable estate communities. |
| Price | $1,995,000 |
| Taxes: | $9675.00 |
| Occupancy: | Owner |
| Address: | 38 Roycroft Way , Kanata, K2W 1C7, Ottawa |
| Acreage: | 2-4.99 |
| Directions/Cross Streets: | March Road north, right on Old Second Line Road, left on Roycroft Way. |
| Rooms: | 12 |
| Rooms +: | 4 |
| Bedrooms: | 4 |
| Bedrooms +: | 1 |
| Family Room: | T |
| Basement: | Full, Finished |
| Level/Floor | Room | Length(ft) | Width(ft) | Descriptions | |
| Room 1 | Main | Kitchen | 12.92 | 20.73 | |
| Room 2 | Main | Office | 17.65 | 12.4 | |
| Room 3 | Main | Dining Ro | 14.5 | 15.84 | |
| Room 4 | Main | Living Ro | 16.17 | 14.5 | |
| Room 5 | Main | Breakfast | 12.6 | 14.5 | |
| Room 6 | Main | Family Ro | 15.84 | 22.5 | |
| Room 7 | Main | Sunroom | 15.15 | 14.66 | |
| Room 8 | Second | Primary B | 30.08 | 14.5 | |
| Room 9 | Second | Bedroom 2 | 14.17 | 13.91 | |
| Room 10 | Second | Bedroom 3 | 14.66 | 13.91 | |
| Room 11 | Third | Bedroom 4 | 12.82 | 14.5 | |
| Room 12 | Third | Sitting | 12.82 | 21.25 | |
| Room 13 | Lower | Recreatio | 24.4 | 20.4 | |
| Room 14 | Lower | Bedroom 5 | 13.48 | 15.32 | |
| Room 15 | Lower | Game Room | 22.83 | 23.58 |
| Washroom Type | No. of Pieces | Level |
| Washroom Type 1 | 2 | Main |
| Washroom Type 2 | 4 | Second |
| Washroom Type 3 | 5 | Second |
| Washroom Type 4 | 3 | Third |
| Washroom Type 5 | 3 | Lower |
| Total Area: | 0.00 |
| Approximatly Age: | 16-30 |
| Property Type: | Detached |
| Style: | 3-Storey |
| Exterior: | Brick, Stone |
| Garage Type: | Attached |
| (Parking/)Drive: | Private, I |
| Drive Parking Spaces: | 10 |
| Park #1 | |
| Parking Type: | Private, I |
| Park #2 | |
| Parking Type: | Private |
| Park #3 | |
| Parking Type: | Inside Ent |
| Pool: | Inground |
| Other Structures: | Fence - Full, |
| Approximatly Age: | 16-30 |
| Approximatly Square Footage: | 3500-5000 |
| Property Features: | Fenced Yard, Golf |
| CAC Included: | N |
| Water Included: | N |
| Cabel TV Included: | N |
| Common Elements Included: | N |
| Heat Included: | N |
| Parking Included: | N |
| Condo Tax Included: | N |
| Building Insurance Included: | N |
| Fireplace/Stove: | Y |
| Heat Type: | Forced Air |
| Central Air Conditioning: | Central Air |
| Central Vac: | Y |
| Laundry Level: | Syste |
| Ensuite Laundry: | F |
| Elevator Lift: | False |
| Sewers: | Septic |
| Water: | Drilled W |
| Water Supply Types: | Drilled Well |
$
%
Years
This calculator is for demonstration purposes only. Always consult a professional
financial advisor before making personal financial decisions.
| Although the information displayed is believed to be accurate, no warranties or representations are made of any kind. |
| ROYAL LEPAGE TEAM REALTY |
|
|

Aloysius Okafor
Sales Representative
Dir:
647-890-0712
Bus:
905-799-7000
Fax:
905-799-7001
| Virtual Tour | Book Showing | Email a Friend |
Jump To:
At a Glance:
| Type: | Freehold - Detached |
| Area: | Ottawa |
| Municipality: | Kanata |
| Neighbourhood: | 9005 - Kanata - Kanata (North West) |
| Style: | 3-Storey |
| Approximate Age: | 16-30 |
| Tax: | $9,675 |
| Beds: | 4+1 |
| Baths: | 5 |
| Fireplace: | Y |
| Pool: | Inground |
Locatin Map:
Payment Calculator:

