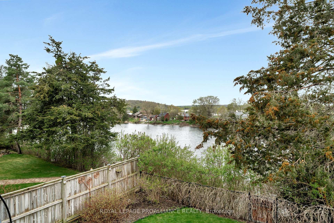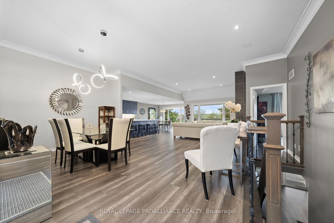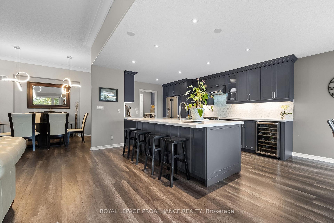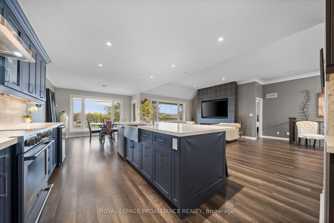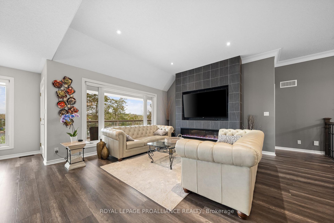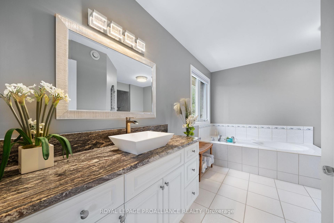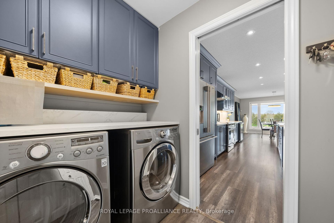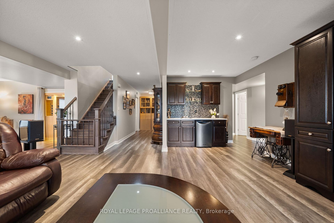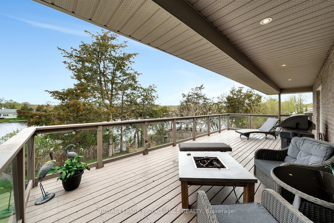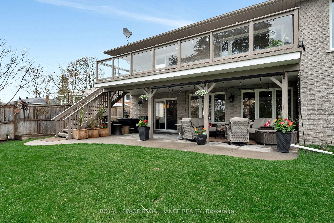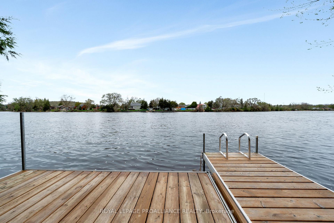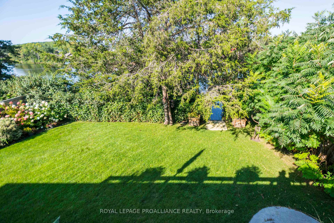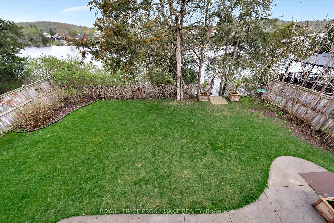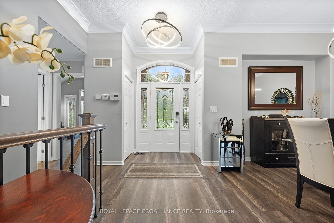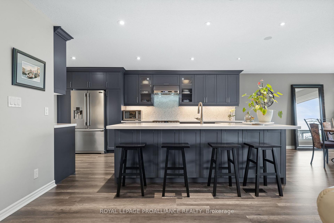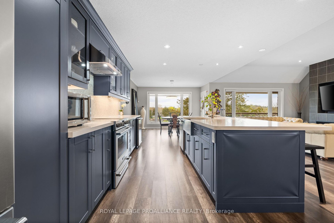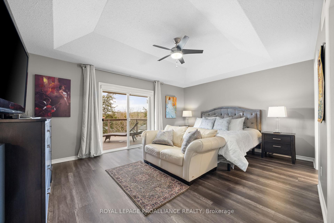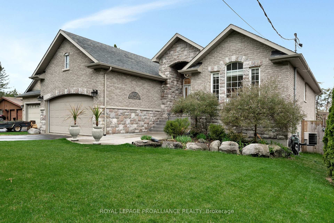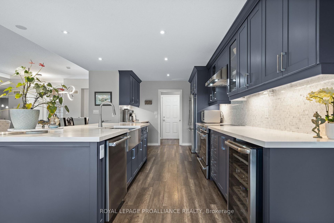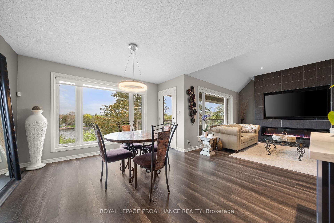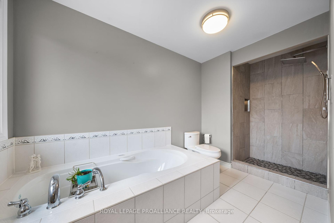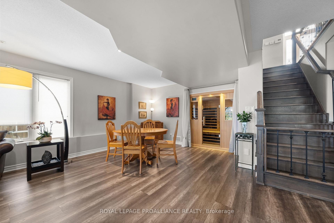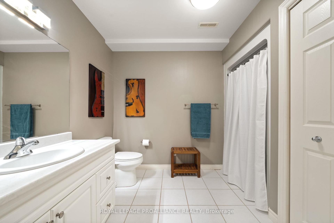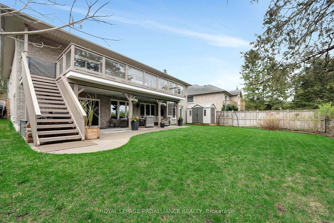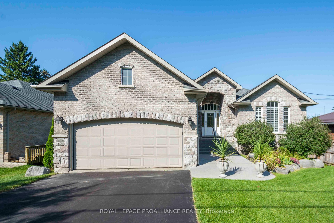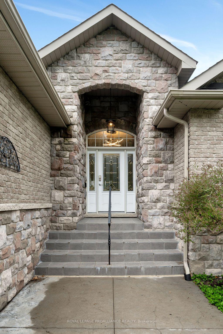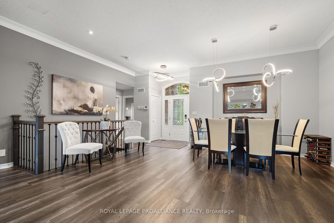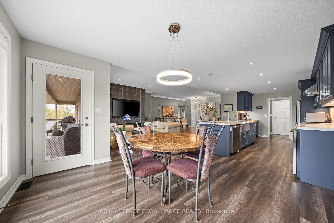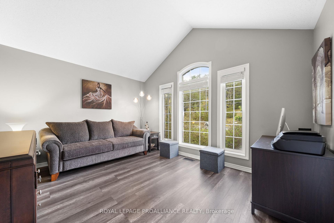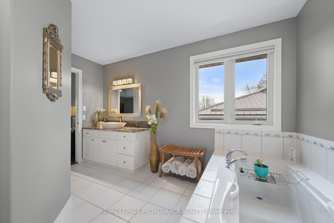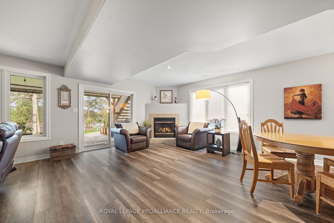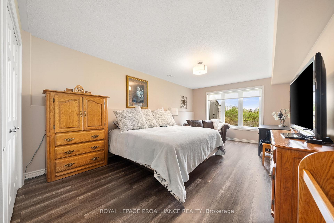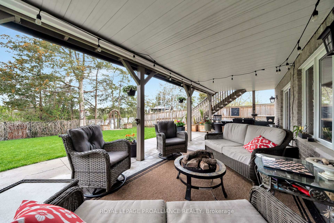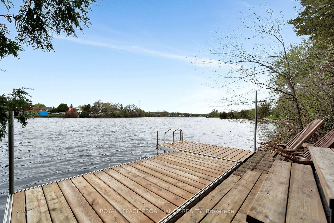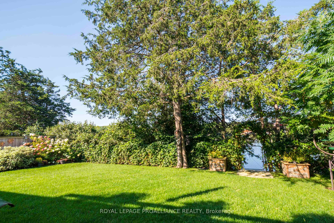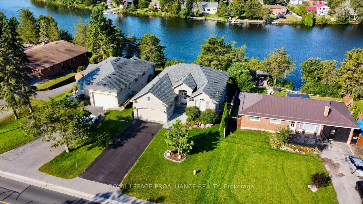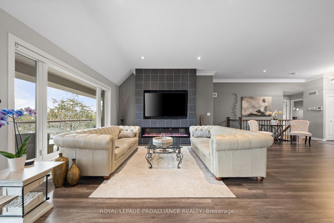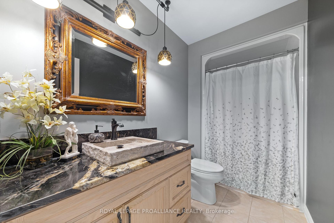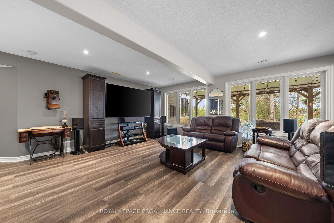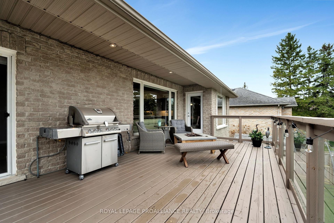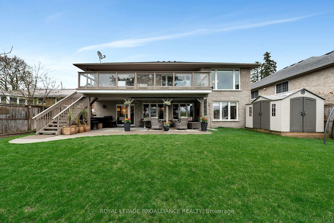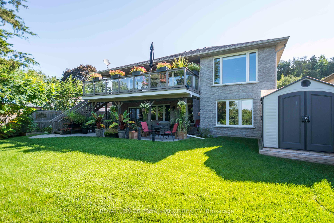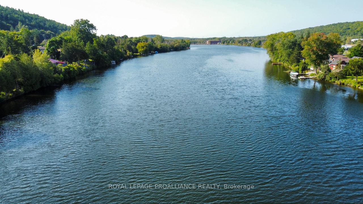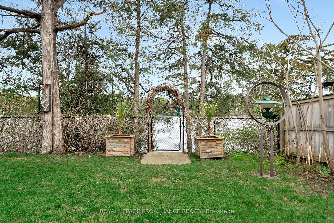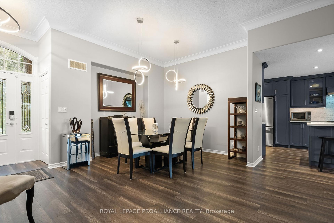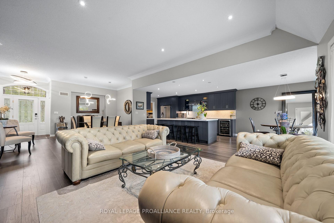$969,700
Available - For Sale
Listing ID: X12135180
147 Riverside Park , Quinte West, K0K 2C0, Hastings
| Waterfront with a WOW!!... and on municipal water and sewer!! This bungalow with a walk-out basement will blow you away. Spacious all brick & stone open concept living with sprawling updated kitchen featuring quartz counter tops, huge island with overhang for bar stools, backsplash, cabinets to ceiling with crown moulding, soft close drawers, pot drawers, pantry, coffee station, and space for a wine fridge. Primary suite offers conferred ceiling, sliding glass doors to the deck, walk-in closet, private ensuite with a ceramic shower, soaker tub, granite counter tops. Other popular features include main floor laundry/mudroom with quality cabinets off the garage, crown moulding on main floor, pot lights, feature wall with electric fireplace, carpet-free through out, hardwood stairs, wrought iron railing. Lower level complete with rec room, natural gas fireplace, built-in sauna, bar area, AND walk-out to your private backyard overlooking the river. Exterior is complete with attached double car garage (insulated, drywalled and painted) with inside entry, paved driveway, impresscrete walkway, fully fenced rear yard. Sprawling west facing deck off dining room, plus covered area below with patio. Launch kayaks at your private dock steps from the house, watch the boats go by with your coffee in hand. Located 12 minutes or less to CFB Trenton, 401, shopping and schools. Walking distance to river, beach, park and splash pad. The wait is over your dream has arrived! Check out full video walk through! |
| Price | $969,700 |
| Taxes: | $5853.27 |
| Occupancy: | Owner |
| Address: | 147 Riverside Park , Quinte West, K0K 2C0, Hastings |
| Acreage: | < .50 |
| Directions/Cross Streets: | Riverside Parkway and Stonegate Crescent |
| Rooms: | 5 |
| Rooms +: | 4 |
| Bedrooms: | 2 |
| Bedrooms +: | 1 |
| Family Room: | F |
| Basement: | Finished wit, Full |
| Level/Floor | Room | Length(ft) | Width(ft) | Descriptions | |
| Room 1 | Main | Living Ro | 19.68 | 13.45 | Cathedral Ceiling(s), Open Concept |
| Room 2 | Main | Dining Ro | 12.46 | 9.84 | W/O To Deck |
| Room 3 | Main | Kitchen | 29.19 | 12.46 | Centre Island |
| Room 4 | Main | Primary B | 16.73 | 12.79 | 4 Pc Ensuite, Walk-In Closet(s), W/O To Deck |
| Room 5 | Main | Bedroom 2 | 13.45 | 10.82 | Vaulted Ceiling(s) |
| Room 6 | Lower | Bedroom 3 | 21.32 | 11.81 | |
| Room 7 | Lower | Den | 12.46 | 8.53 | |
| Room 8 | Lower | Recreatio | 31.49 | 21.65 | Gas Fireplace, Wet Bar, W/O To Yard |
| Room 9 | Lower | Utility R | 19.02 | 16.73 |
| Washroom Type | No. of Pieces | Level |
| Washroom Type 1 | 4 | Main |
| Washroom Type 2 | 3 | Main |
| Washroom Type 3 | 3 | Lower |
| Washroom Type 4 | 0 | |
| Washroom Type 5 | 0 |
| Total Area: | 0.00 |
| Approximatly Age: | 16-30 |
| Property Type: | Detached |
| Style: | Bungalow |
| Exterior: | Brick, Stone |
| Garage Type: | Attached |
| (Parking/)Drive: | Private Do |
| Drive Parking Spaces: | 4 |
| Park #1 | |
| Parking Type: | Private Do |
| Park #2 | |
| Parking Type: | Private Do |
| Pool: | None |
| Other Structures: | Fence - Full, |
| Approximatly Age: | 16-30 |
| Approximatly Square Footage: | 1500-2000 |
| Property Features: | Beach, Fenced Yard |
| CAC Included: | N |
| Water Included: | N |
| Cabel TV Included: | N |
| Common Elements Included: | N |
| Heat Included: | N |
| Parking Included: | N |
| Condo Tax Included: | N |
| Building Insurance Included: | N |
| Fireplace/Stove: | Y |
| Heat Type: | Forced Air |
| Central Air Conditioning: | Central Air |
| Central Vac: | N |
| Laundry Level: | Syste |
| Ensuite Laundry: | F |
| Sewers: | Sewer |
| Utilities-Cable: | Y |
| Utilities-Hydro: | Y |
$
%
Years
This calculator is for demonstration purposes only. Always consult a professional
financial advisor before making personal financial decisions.
| Although the information displayed is believed to be accurate, no warranties or representations are made of any kind. |
| ROYAL LEPAGE PROALLIANCE REALTY |
|
|

Aloysius Okafor
Sales Representative
Dir:
647-890-0712
Bus:
905-799-7000
Fax:
905-799-7001
| Virtual Tour | Book Showing | Email a Friend |
Jump To:
At a Glance:
| Type: | Freehold - Detached |
| Area: | Hastings |
| Municipality: | Quinte West |
| Neighbourhood: | Frankford Ward |
| Style: | Bungalow |
| Approximate Age: | 16-30 |
| Tax: | $5,853.27 |
| Beds: | 2+1 |
| Baths: | 3 |
| Fireplace: | Y |
| Pool: | None |
Locatin Map:
Payment Calculator:

