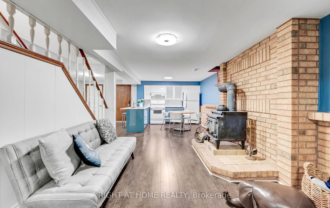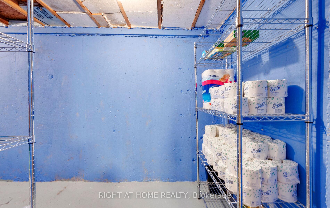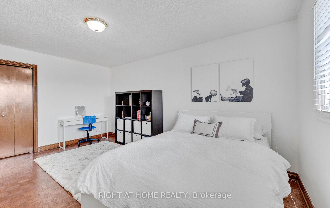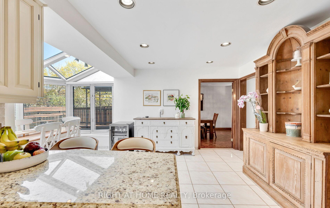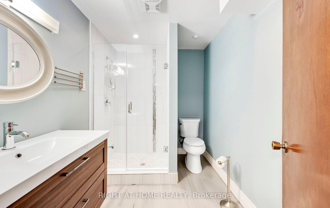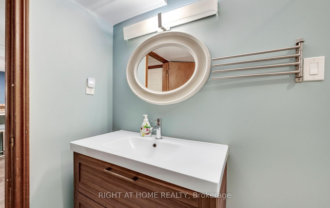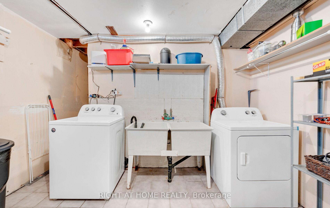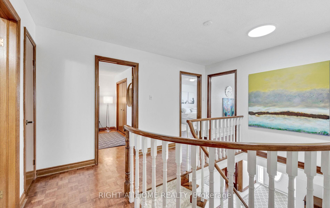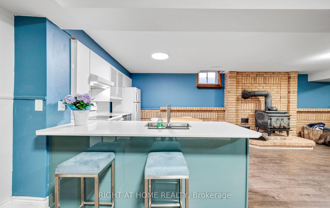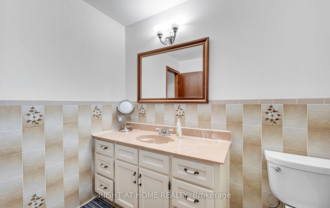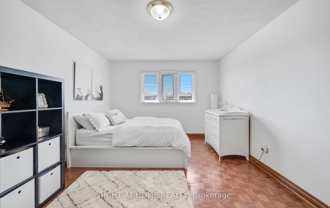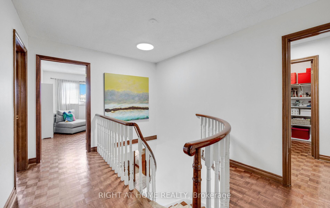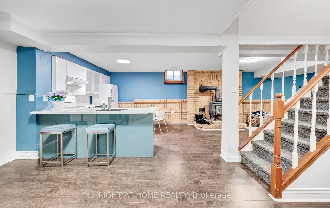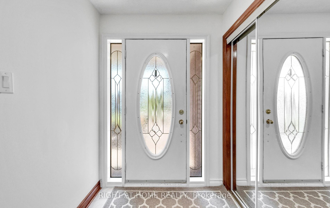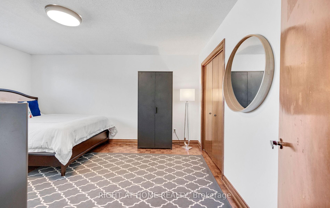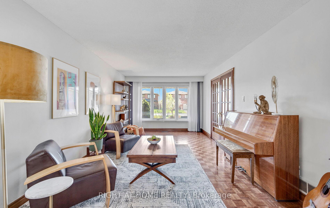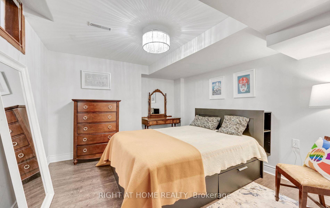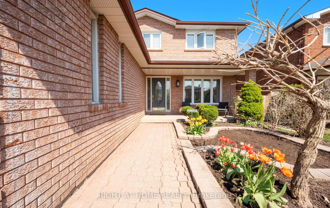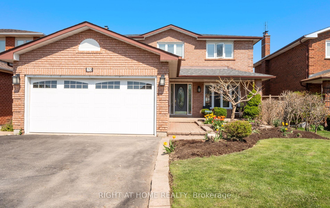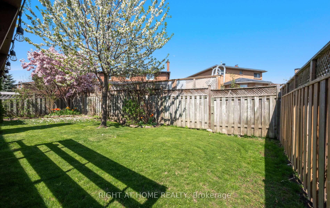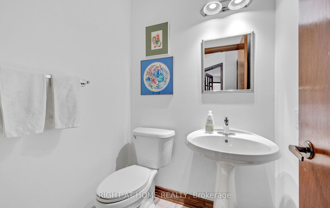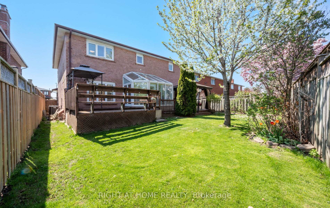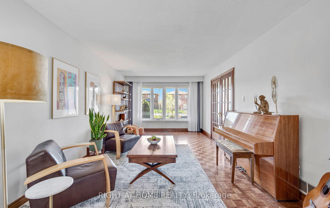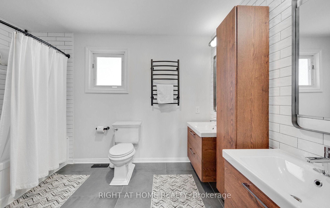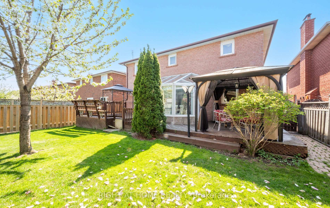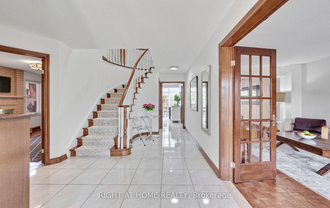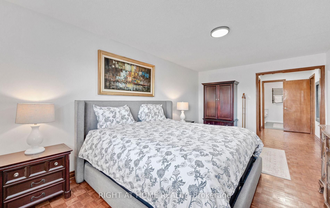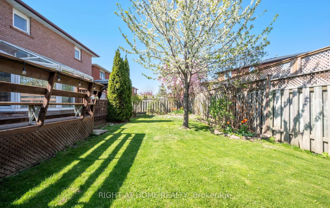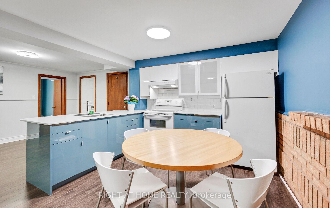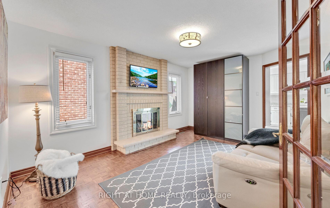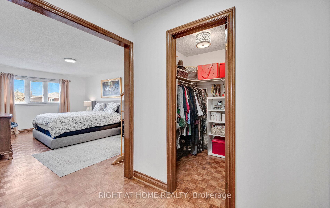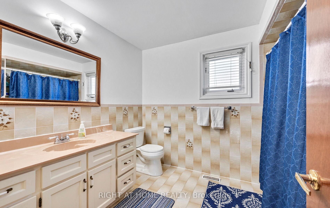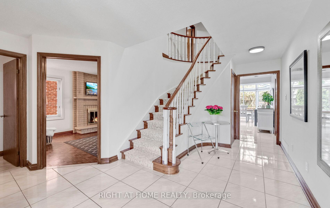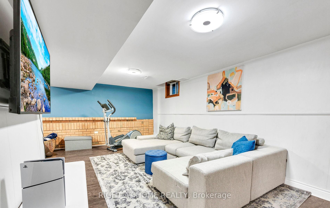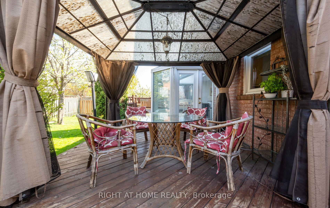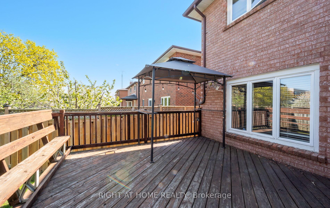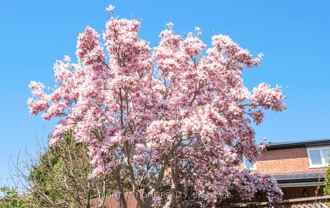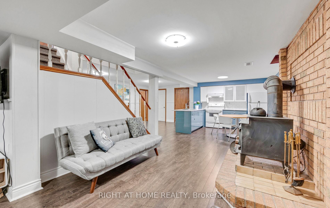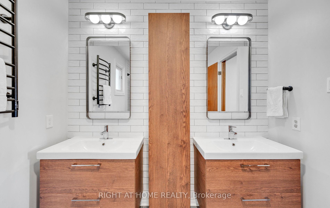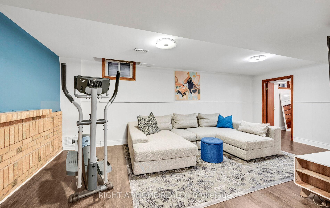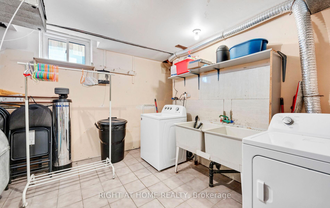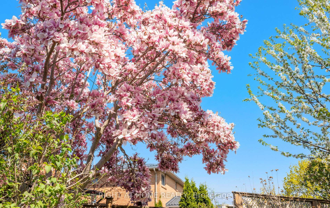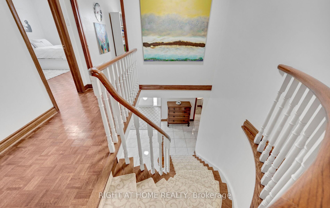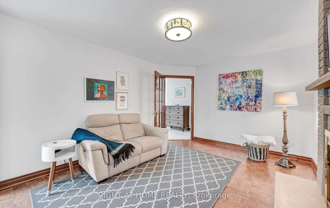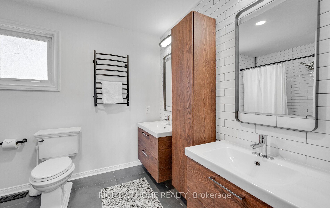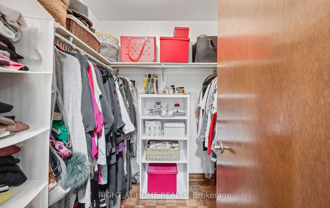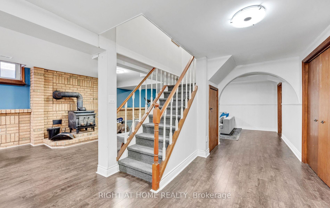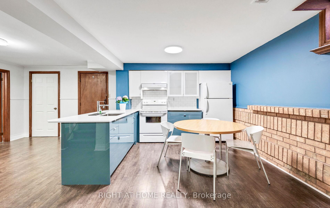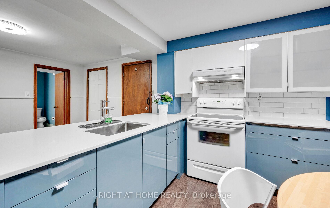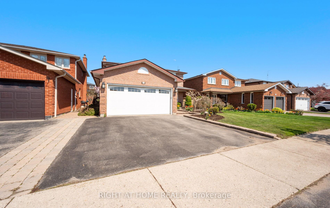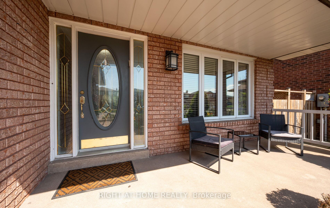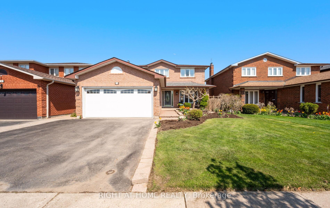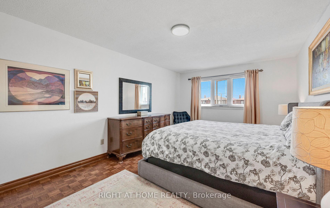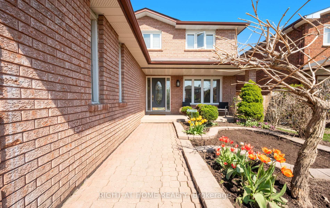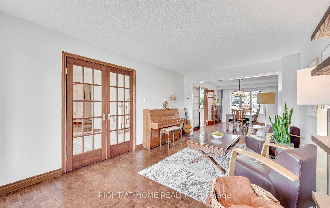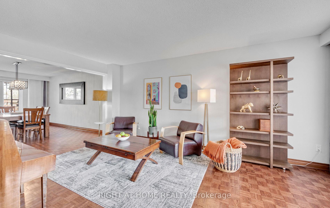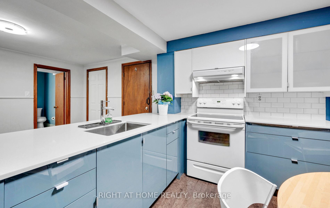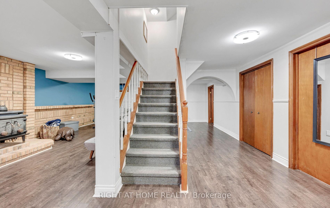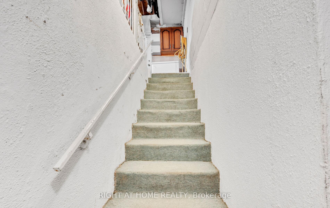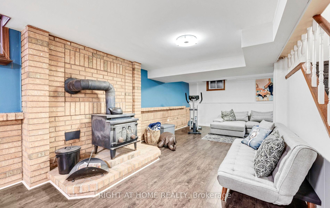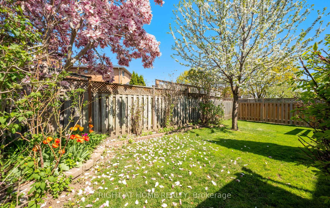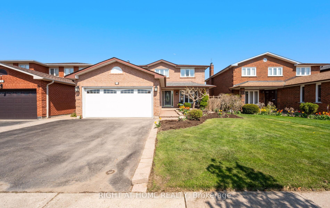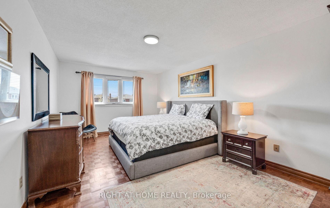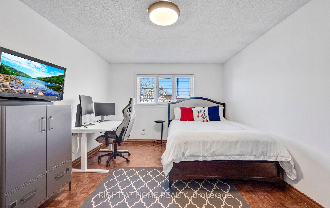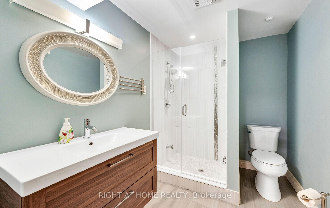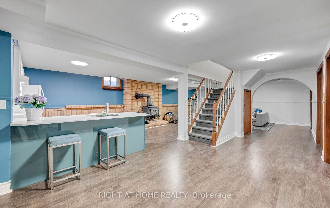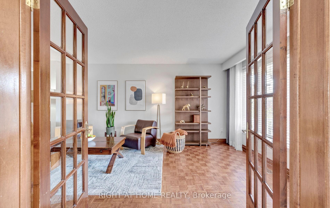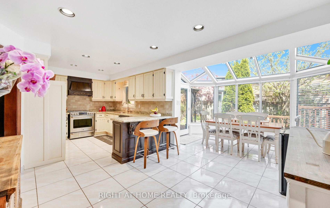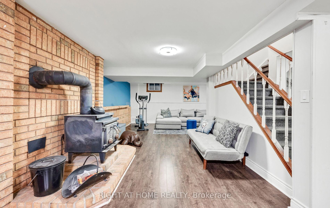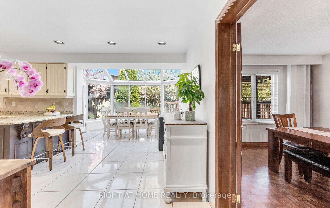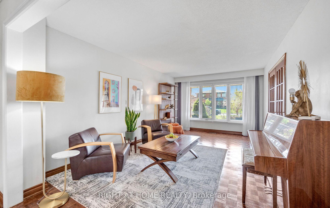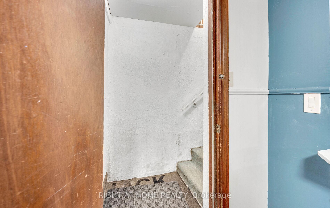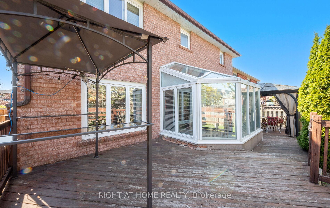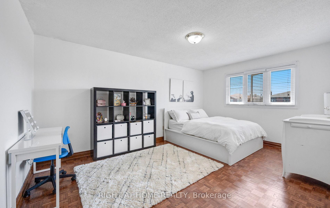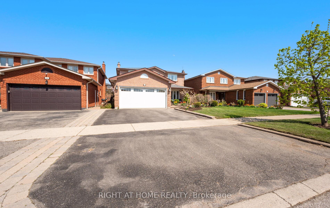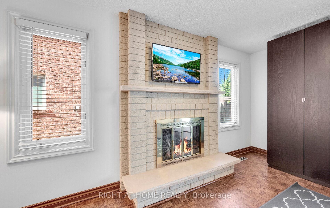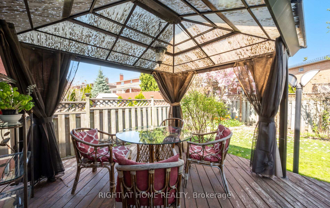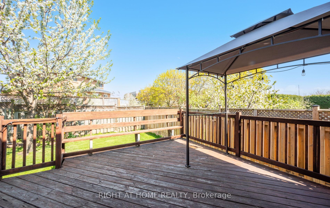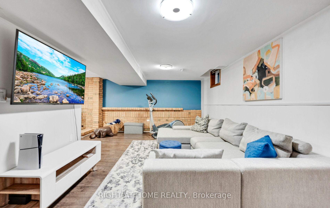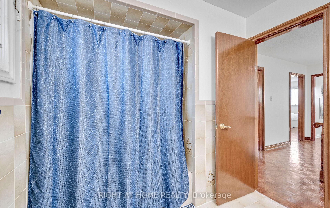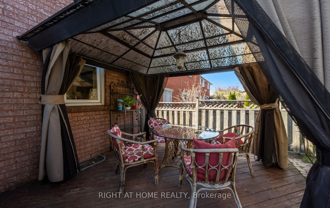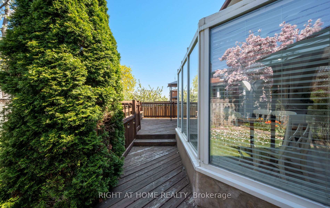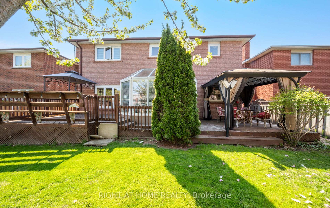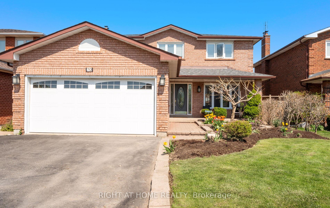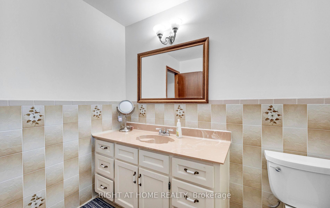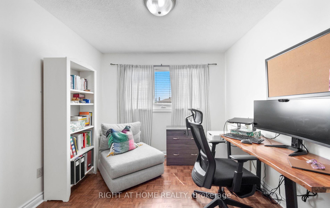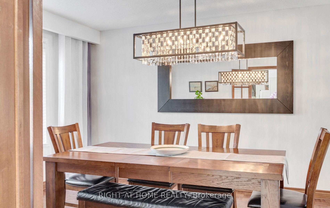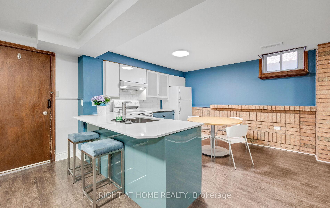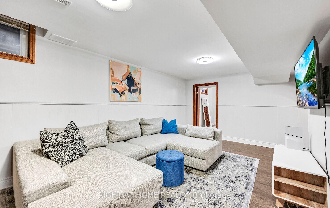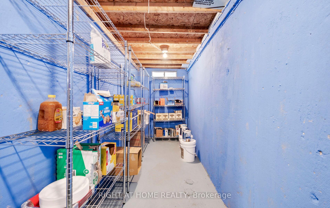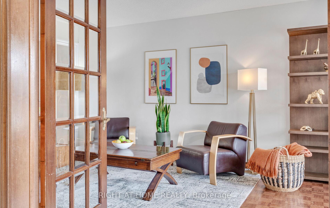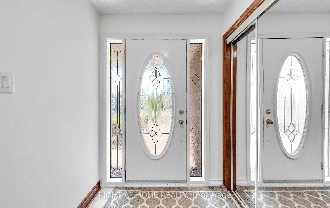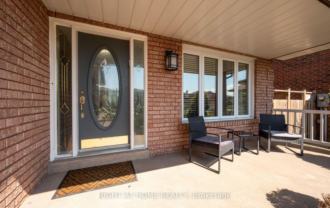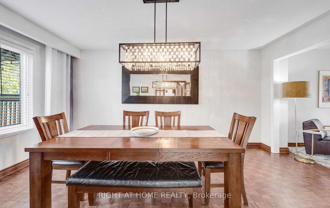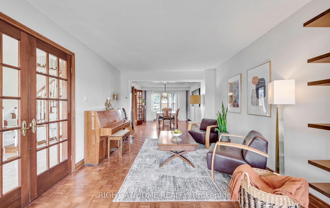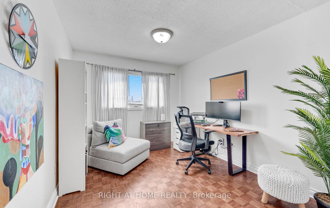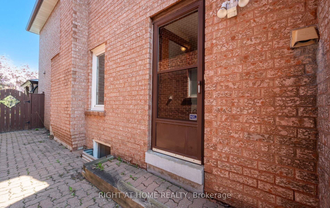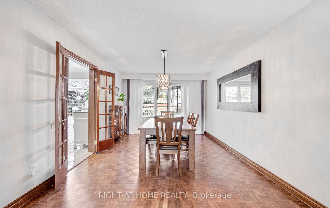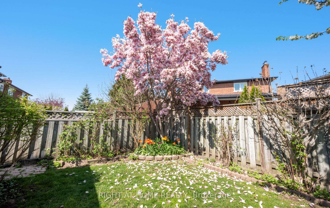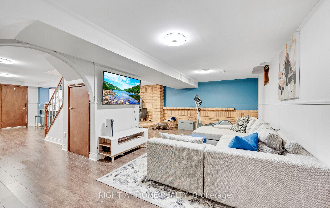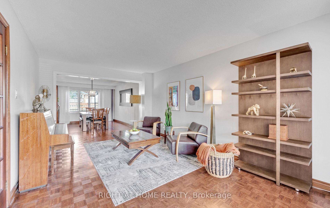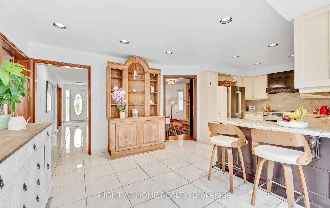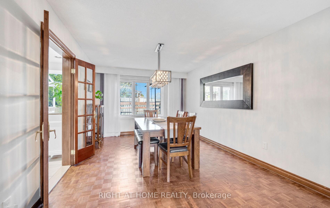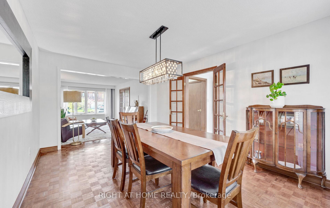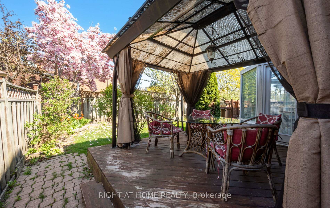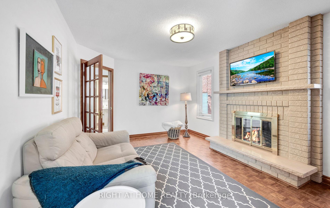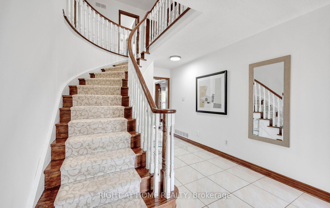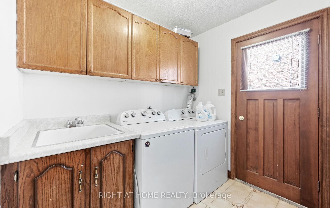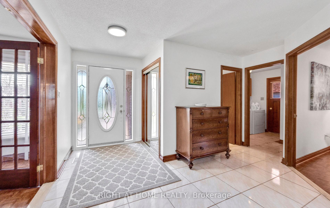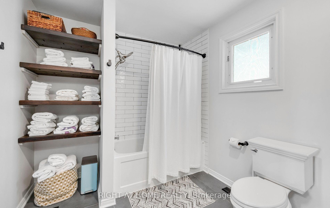$1,485,000
Available - For Sale
Listing ID: N12135807
70 Gardner Plac , Vaughan, L6A 1C2, York
| Welcome to 70 Gardner Pl. With just a touch under 3800 sq ft of total living space, this well maintained gem will provide it's new owners with a very functional layout consisting of 4 full size bedrooms on the second level, plus an additional room in the basement. The primary bedroom has a tremendous amount of space, with an oversized walk-in closet and a 4 piece ensuite. The main level entrance through the front door is more than inviting with a large hallway that opens up to either a large family/dining room combination on your right, or to a large living room to your left. The hallway extends to the back of the home which then opens up again into the kitchen, which includes a large sunroom with no shortage of natural light. The basement is fully finished with a kitchen and a separate entrance leading to and from the garage. The basements functional layout provides the homeowner with the option for a move in ready rental, or a large amount of extra living space. The backyard is picturesque, boasting two beautiful large trees, and a large patio deck with not one, but two gazebo's. This home also has great curb appeal, with a large planted garden that runs the length of the walkway from the garage to the steps of the front door. This home is sure to please. Don't miss out on a rare opportunity to own a home in a great family friendly community. It also happens to be located in one of the best locations in the GTA! |
| Price | $1,485,000 |
| Taxes: | $5382.00 |
| Occupancy: | Owner |
| Address: | 70 Gardner Plac , Vaughan, L6A 1C2, York |
| Acreage: | < .50 |
| Directions/Cross Streets: | Gardner Pl & Killian Rd |
| Rooms: | 13 |
| Rooms +: | 5 |
| Bedrooms: | 4 |
| Bedrooms +: | 1 |
| Family Room: | T |
| Basement: | Separate Ent, Finished |
| Level/Floor | Room | Length(ft) | Width(ft) | Descriptions | |
| Room 1 | Main | Family Ro | 17.78 | 11.15 | Combined w/Dining, Hardwood Floor |
| Room 2 | Main | Dining Ro | 16.01 | 11.15 | Combined w/Family, Hardwood Floor |
| Room 3 | Main | Kitchen | 21.45 | 11.35 | Ceramic Floor, Combined w/Sunroom |
| Room 4 | Main | Sunroom | 12.23 | 7.74 | Combined w/Kitchen, Ceramic Floor |
| Room 5 | Main | Living Ro | 16.17 | 11.25 | Electric Fireplace, Brick Fireplace, Hardwood Floor |
| Room 6 | Main | Bathroom | 5.05 | 4.2 | 2 Pc Bath, Ceramic Floor |
| Room 7 | Main | Laundry | 7.97 | 7.48 | Ceramic Floor, Closet |
| Room 8 | Second | Primary B | 25.75 | 11.28 | Hardwood Floor, 4 Pc Ensuite, Walk-In Closet(s) |
| Room 9 | Second | Bedroom | 15.28 | 11.35 | Hardwood Floor |
| Room 10 | Second | Bedroom 2 | 16.1 | 11.35 | Hardwood Floor |
| Room 11 | Second | Bedroom 3 | 12.07 | 9.68 | Hardwood Floor |
| Room 12 | Basement | Living Ro | 21.25 | 11.35 | Laminate, Combined w/Kitchen |
| Room 13 | Basement | Kitchen | 22.24 | 21.25 | Laminate, Combined w/Living |
| Room 14 | Basement | Bedroom | 11.51 | 9.84 | Laminate |
| Room 15 | Basement | Laundry | 15.51 | 11.35 | Ceramic Floor |
| Washroom Type | No. of Pieces | Level |
| Washroom Type 1 | 4 | Second |
| Washroom Type 2 | 2 | Main |
| Washroom Type 3 | 3 | Basement |
| Washroom Type 4 | 0 | |
| Washroom Type 5 | 0 |
| Total Area: | 0.00 |
| Property Type: | Detached |
| Style: | 2-Storey |
| Exterior: | Brick |
| Garage Type: | Attached |
| Drive Parking Spaces: | 4 |
| Pool: | None |
| Approximatly Square Footage: | 2500-3000 |
| CAC Included: | N |
| Water Included: | N |
| Cabel TV Included: | N |
| Common Elements Included: | N |
| Heat Included: | N |
| Parking Included: | N |
| Condo Tax Included: | N |
| Building Insurance Included: | N |
| Fireplace/Stove: | Y |
| Heat Type: | Forced Air |
| Central Air Conditioning: | Central Air |
| Central Vac: | Y |
| Laundry Level: | Syste |
| Ensuite Laundry: | F |
| Sewers: | Sewer |
$
%
Years
This calculator is for demonstration purposes only. Always consult a professional
financial advisor before making personal financial decisions.
| Although the information displayed is believed to be accurate, no warranties or representations are made of any kind. |
| RIGHT AT HOME REALTY |
|
|

Aloysius Okafor
Sales Representative
Dir:
647-890-0712
Bus:
905-799-7000
Fax:
905-799-7001
| Virtual Tour | Book Showing | Email a Friend |
Jump To:
At a Glance:
| Type: | Freehold - Detached |
| Area: | York |
| Municipality: | Vaughan |
| Neighbourhood: | Maple |
| Style: | 2-Storey |
| Tax: | $5,382 |
| Beds: | 4+1 |
| Baths: | 4 |
| Fireplace: | Y |
| Pool: | None |
Locatin Map:
Payment Calculator:

