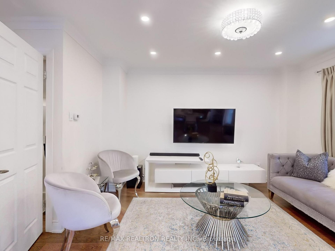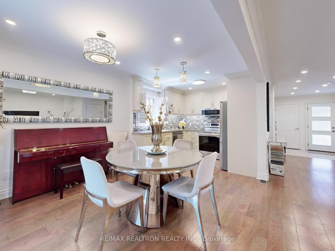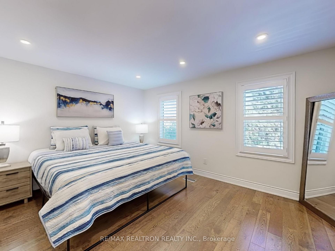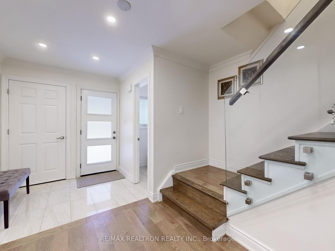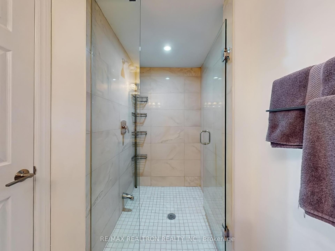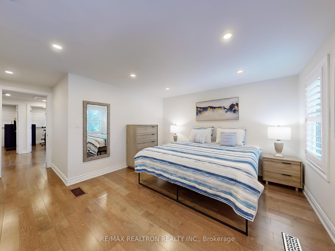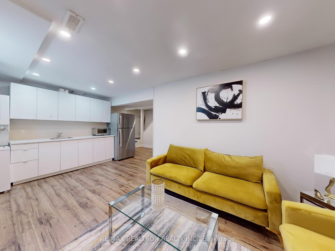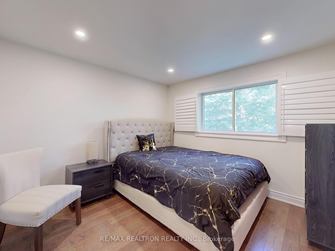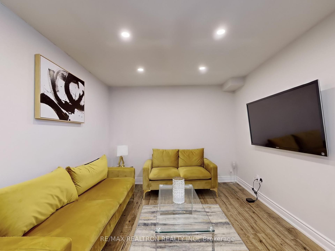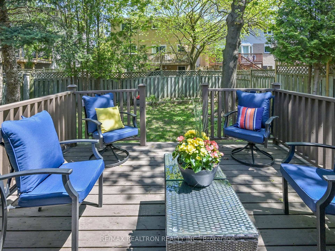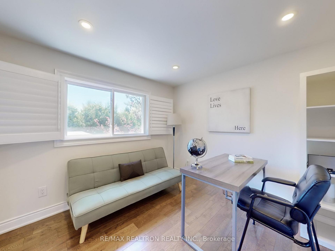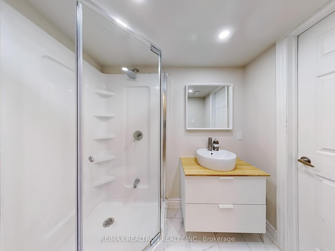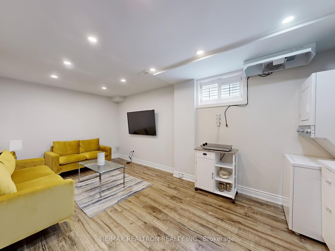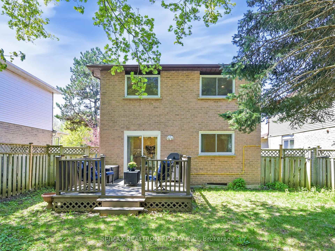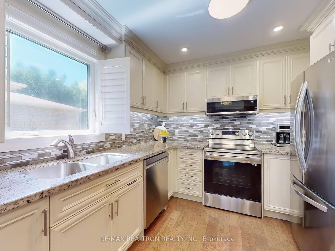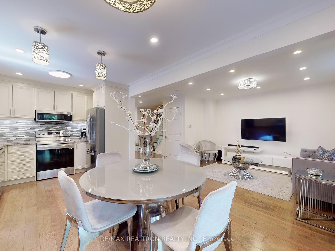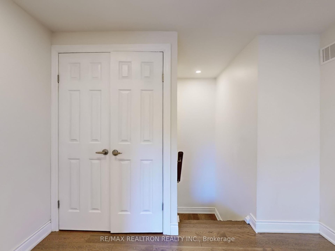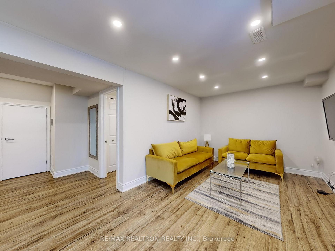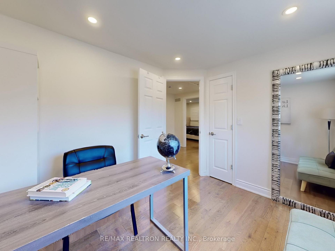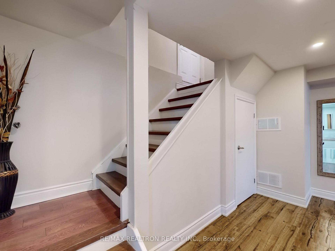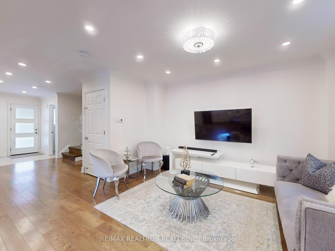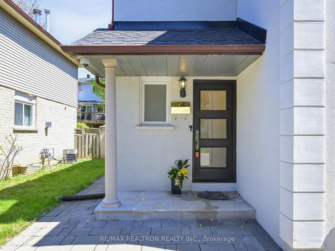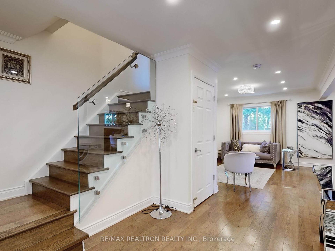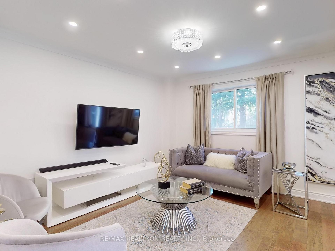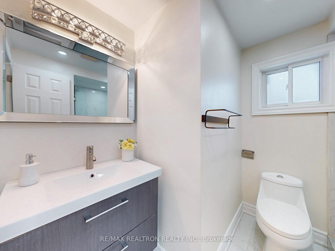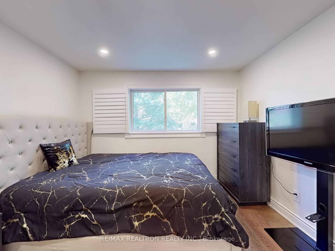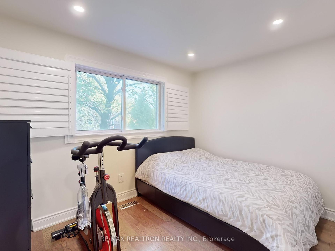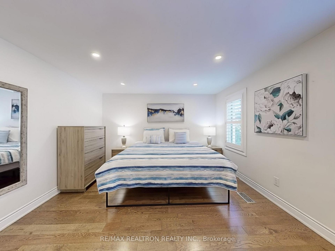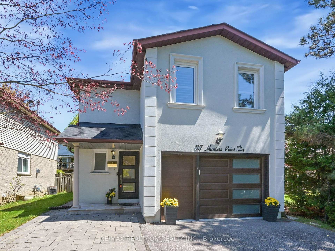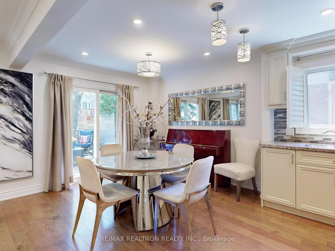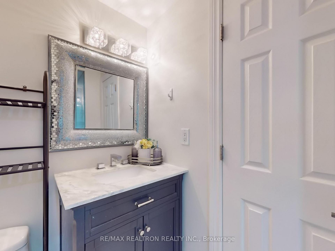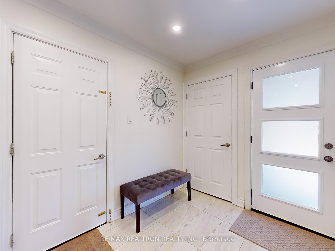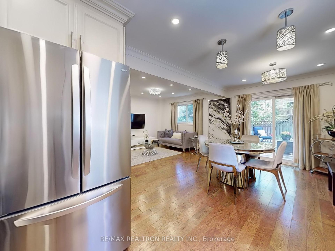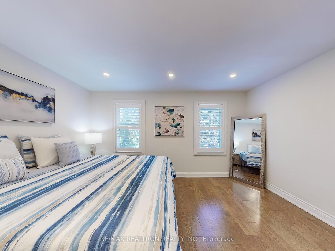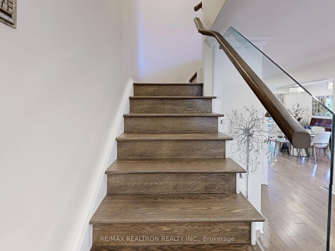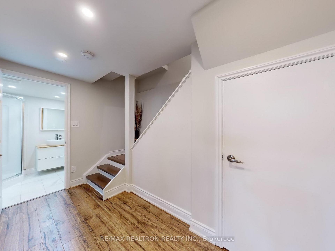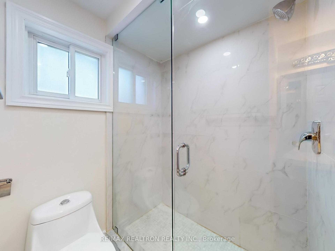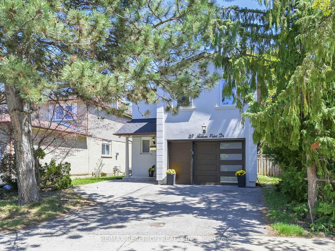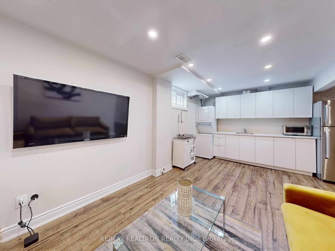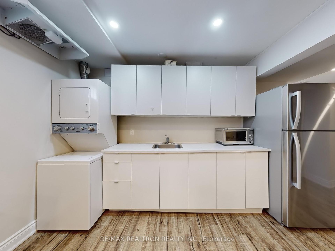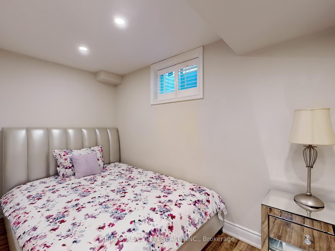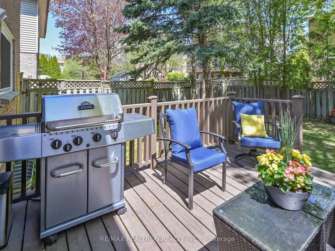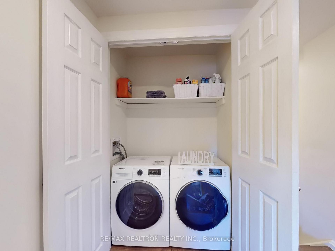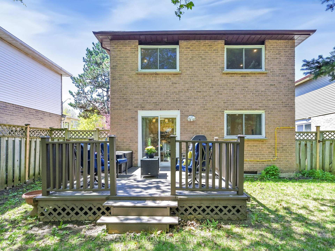$999,999
Available - For Sale
Listing ID: N12135626
27 Hunter's Point Driv , Richmond Hill, L4C 6M5, York
| Located in the prestigious South Richvale community, this beautifully updated 4+1 bedroom home blends elegance and functionality. The spacious layout includes a fully finished basement with a separate entrance and kitchenette ideal for extended family or rental potential. A private, fenced backyard offers the perfect space for outdoor enjoyment. Situated near top-rated schools, scenic parks, golf clubs, and community centres, with quick access to major highways and transit, this is a rare opportunity to own in one of Richmond Hills most sought-after neighbourhoods. |
| Price | $999,999 |
| Taxes: | $6559.00 |
| Occupancy: | Owner |
| Address: | 27 Hunter's Point Driv , Richmond Hill, L4C 6M5, York |
| Directions/Cross Streets: | Yonge & Hwy 7 |
| Rooms: | 7 |
| Rooms +: | 2 |
| Bedrooms: | 4 |
| Bedrooms +: | 1 |
| Family Room: | T |
| Basement: | Finished, Separate Ent |
| Level/Floor | Room | Length(ft) | Width(ft) | Descriptions | |
| Room 1 | Main | Hardwood Floor, Open Concept | |||
| Room 2 | Main | Dining Ro | Combined w/Living, W/O To Deck | ||
| Room 3 | Main | Kitchen | Hardwood Floor, Renovated | ||
| Room 4 | Second | Primary B | 3 Pc Ensuite, Closet, Pot Lights | ||
| Room 5 | Second | Bedroom | Hardwood Floor, Pot Lights | ||
| Room 6 | Second | Bedroom | Closet, Hardwood Floor, Picture Window | ||
| Room 7 | Second | Bedroom | Closet | ||
| Room 8 | Basement | Bedroom | French Doors, Window, Pot Lights | ||
| Room 9 | Basement | Living Ro | Pot Lights | ||
| Room 10 | Main | Bathroom | 2 Pc Bath | ||
| Room 11 | Second | Bathroom | 3 Pc Bath | ||
| Room 12 | Second | Bathroom | 2 Pc Bath | ||
| Room 13 | Basement | Bathroom | 3 Pc Bath |
| Washroom Type | No. of Pieces | Level |
| Washroom Type 1 | 2 | Main |
| Washroom Type 2 | 3 | Second |
| Washroom Type 3 | 2 | Second |
| Washroom Type 4 | 3 | Basement |
| Washroom Type 5 | 0 | |
| Washroom Type 6 | 2 | Main |
| Washroom Type 7 | 3 | Second |
| Washroom Type 8 | 2 | Second |
| Washroom Type 9 | 3 | Basement |
| Washroom Type 10 | 0 |
| Total Area: | 0.00 |
| Approximatly Age: | 31-50 |
| Property Type: | Detached |
| Style: | 2-Storey |
| Exterior: | Brick, Stucco (Plaster) |
| Garage Type: | Built-In |
| (Parking/)Drive: | Private |
| Drive Parking Spaces: | 4 |
| Park #1 | |
| Parking Type: | Private |
| Park #2 | |
| Parking Type: | Private |
| Pool: | None |
| Approximatly Age: | 31-50 |
| Approximatly Square Footage: | 1500-2000 |
| Property Features: | Fenced Yard, Park |
| CAC Included: | N |
| Water Included: | N |
| Cabel TV Included: | N |
| Common Elements Included: | N |
| Heat Included: | N |
| Parking Included: | N |
| Condo Tax Included: | N |
| Building Insurance Included: | N |
| Fireplace/Stove: | N |
| Heat Type: | Forced Air |
| Central Air Conditioning: | Central Air |
| Central Vac: | N |
| Laundry Level: | Syste |
| Ensuite Laundry: | F |
| Sewers: | Sewer |
$
%
Years
This calculator is for demonstration purposes only. Always consult a professional
financial advisor before making personal financial decisions.
| Although the information displayed is believed to be accurate, no warranties or representations are made of any kind. |
| RE/MAX REALTRON REALTY INC. |
|
|

Aloysius Okafor
Sales Representative
Dir:
647-890-0712
Bus:
905-799-7000
Fax:
905-799-7001
| Virtual Tour | Book Showing | Email a Friend |
Jump To:
At a Glance:
| Type: | Freehold - Detached |
| Area: | York |
| Municipality: | Richmond Hill |
| Neighbourhood: | South Richvale |
| Style: | 2-Storey |
| Approximate Age: | 31-50 |
| Tax: | $6,559 |
| Beds: | 4+1 |
| Baths: | 4 |
| Fireplace: | N |
| Pool: | None |
Locatin Map:
Payment Calculator:


