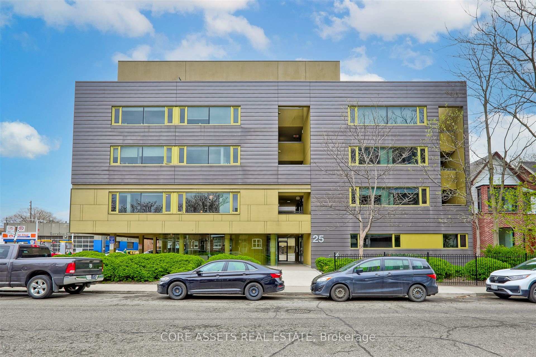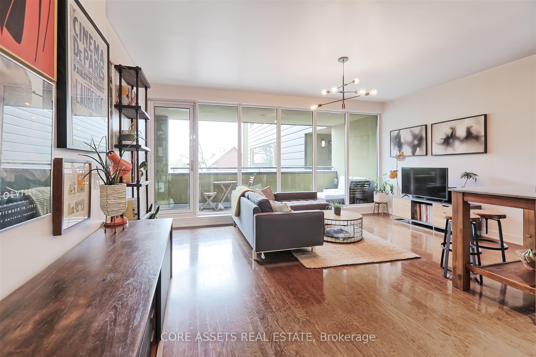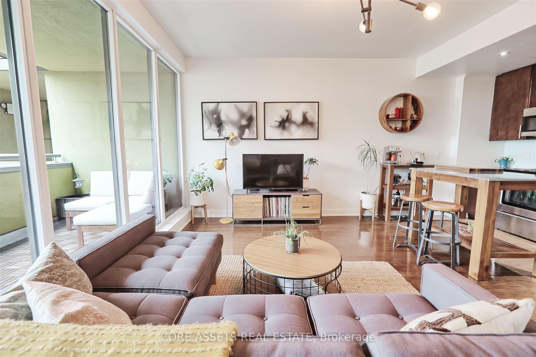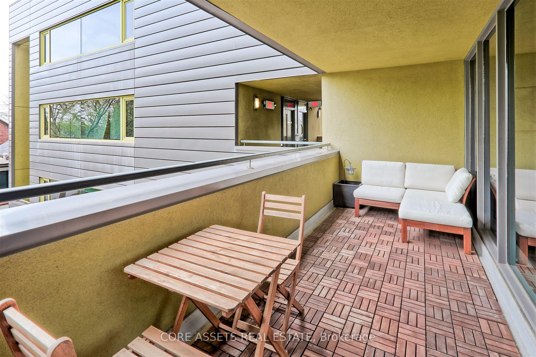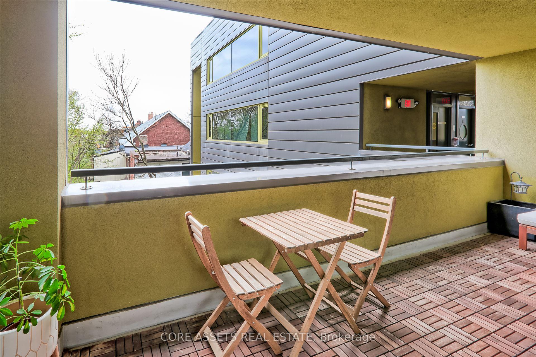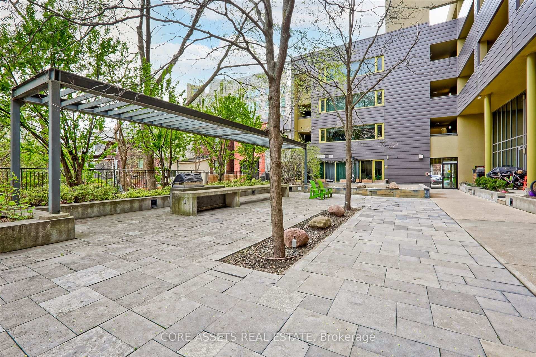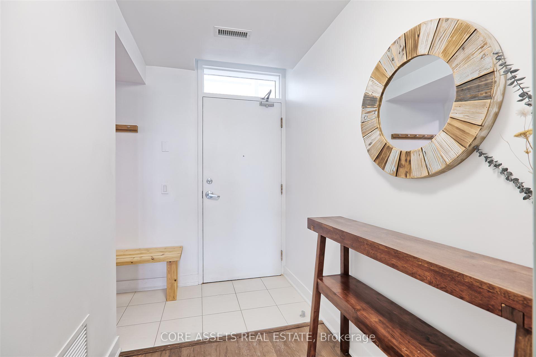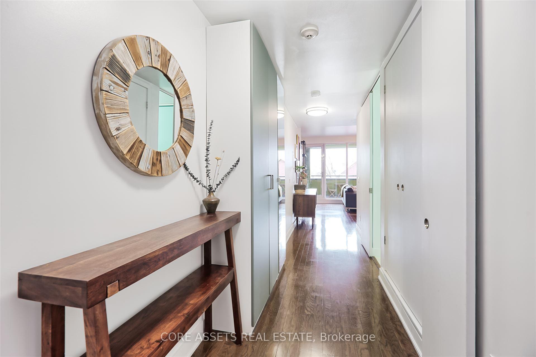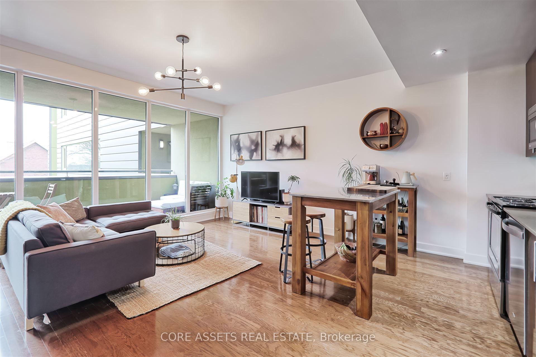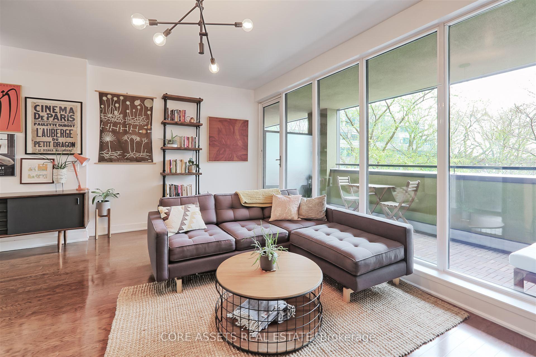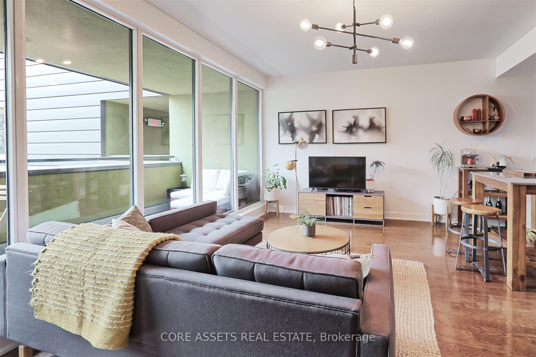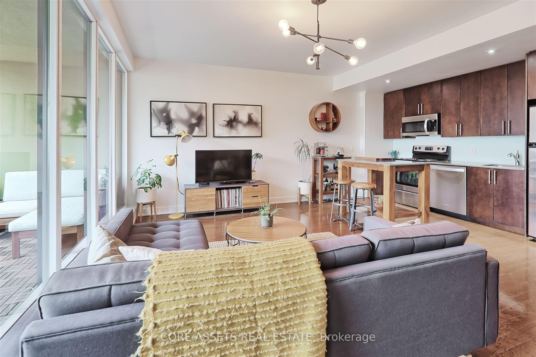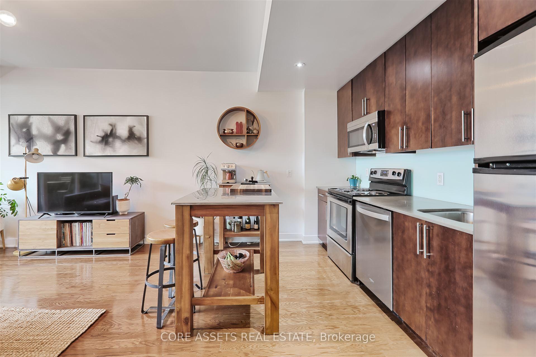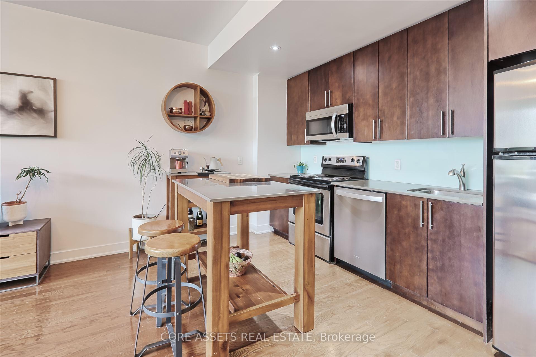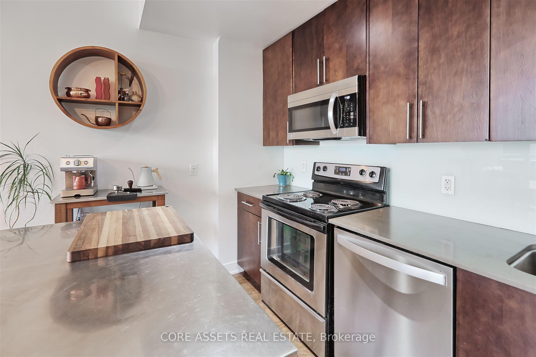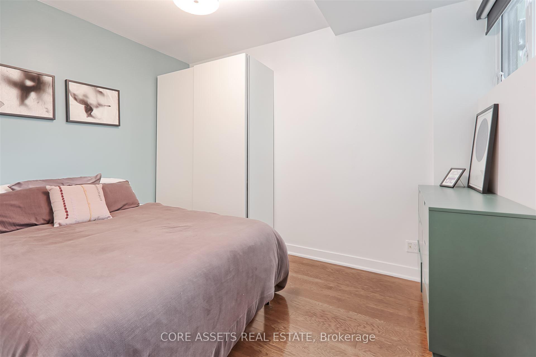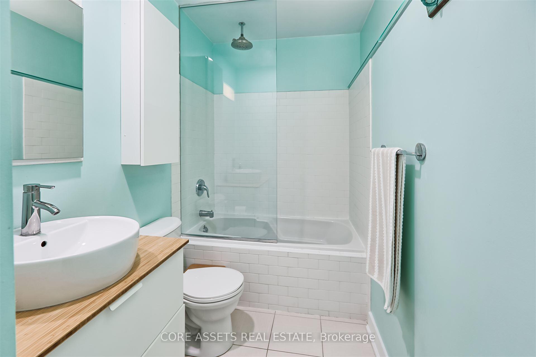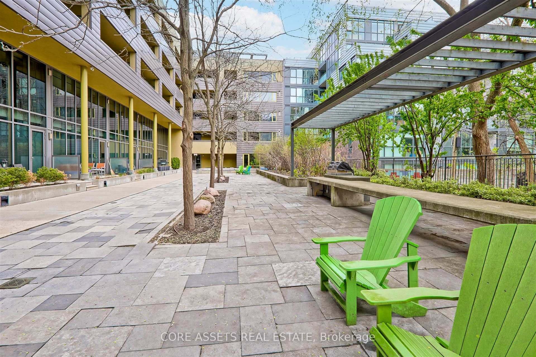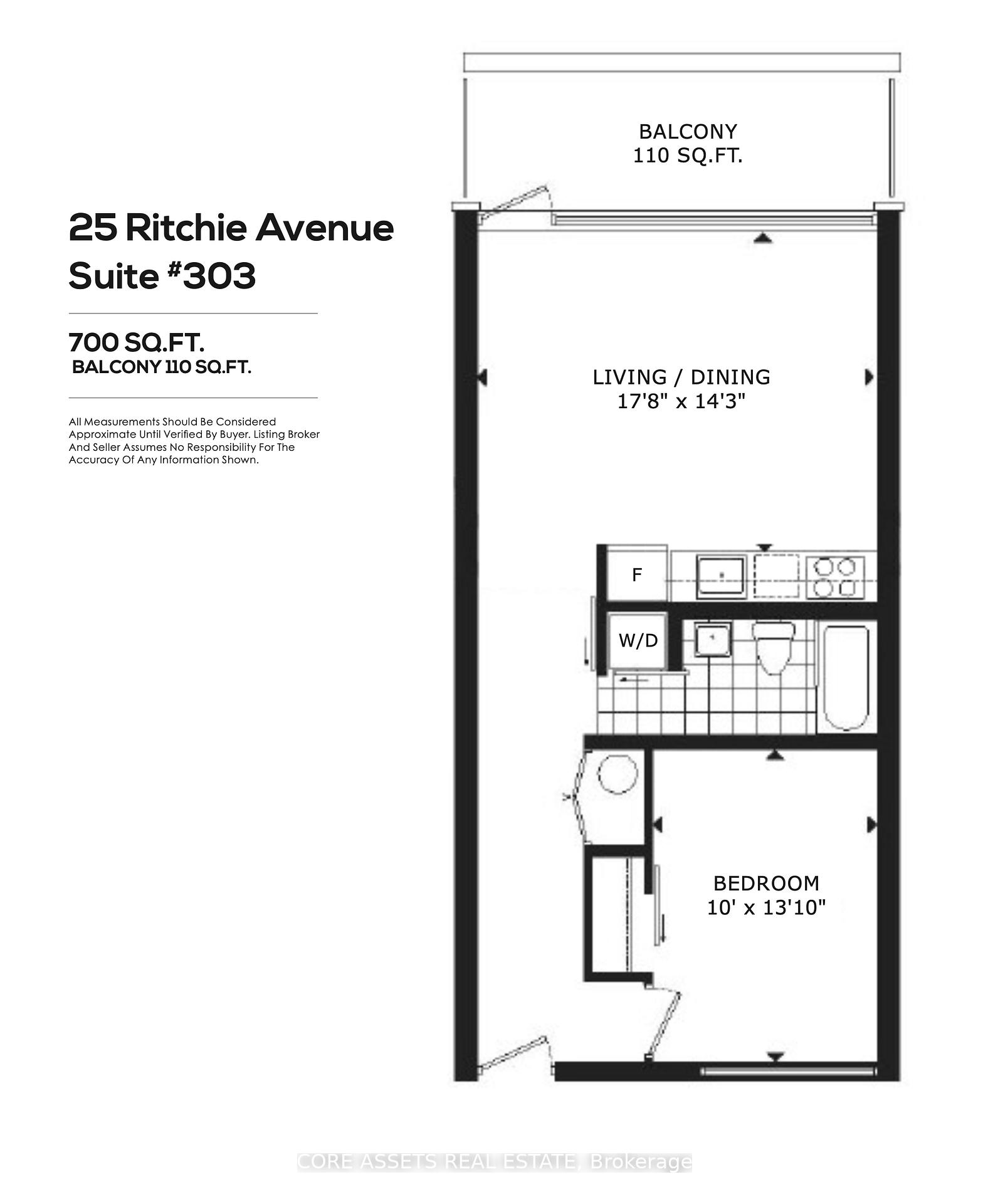$739,900
Available - For Sale
Listing ID: W12135775
25 Ritchie Aven , Toronto, M6R 2J6, Toronto
| Welcome to 25 Ritchie Avenue Suite 303, a unique 700 sf corner unit that features 9-foot ceilings, hardwood floors and floor-to-ceiling windows that span the entire width of the living room. This sun filled unit offers quiet and relaxing courtyard exposure and includes an over-sized balcony that's large enough to lounge and entertain on. Inside you'll find a spacious living and dining room that leads to an open concept kitchen complete with pot lights, custom back splash and full-sized stainless-steel appliances. The primary bedroom is equipped with blackout blinds and has enough space to fit a queen size bed with a wardrobe and a dresser. Walking distance to UP Express Bloor Station, High Park, Bandit Brewery and The Museum of Contemporary Art, as well as Dundas St W and Queen St W. Enjoy local bakeries, restaurants, pubs, cafes and the unique shops found on Roncesvalles Avenue. The community vibe is vibrant and captivating. With a Walk Score of 97 and a perfect Transit Score of 100 this home is perfectly situated for those who wish to enjoy all the excitement the west end has to offer while maintaining a short commute time to the downtown core. |
| Price | $739,900 |
| Taxes: | $2846.85 |
| Occupancy: | Owner |
| Address: | 25 Ritchie Aven , Toronto, M6R 2J6, Toronto |
| Postal Code: | M6R 2J6 |
| Province/State: | Toronto |
| Directions/Cross Streets: | Dundas St W and Howard Park |
| Level/Floor | Room | Length(ft) | Width(ft) | Descriptions | |
| Room 1 | Flat | Living Ro | 18.01 | 14.5 | Hardwood Floor, Combined w/Dining, W/O To Balcony |
| Room 2 | Flat | Dining Ro | 18.01 | 14.5 | Hardwood Floor, Combined w/Living, Combined w/Kitchen |
| Room 3 | Flat | Kitchen | 18.01 | 14.5 | Hardwood Floor, Open Concept, Stainless Steel Appl |
| Room 4 | Flat | Primary B | 13.12 | 10 | Hardwood Floor, Large Window, Closet |
| Washroom Type | No. of Pieces | Level |
| Washroom Type 1 | 4 | |
| Washroom Type 2 | 0 | |
| Washroom Type 3 | 0 | |
| Washroom Type 4 | 0 | |
| Washroom Type 5 | 0 |
| Total Area: | 0.00 |
| Approximatly Age: | 11-15 |
| Washrooms: | 1 |
| Heat Type: | Forced Air |
| Central Air Conditioning: | Central Air |
$
%
Years
This calculator is for demonstration purposes only. Always consult a professional
financial advisor before making personal financial decisions.
| Although the information displayed is believed to be accurate, no warranties or representations are made of any kind. |
| CORE ASSETS REAL ESTATE |
|
|

Aloysius Okafor
Sales Representative
Dir:
647-890-0712
Bus:
905-799-7000
Fax:
905-799-7001
| Virtual Tour | Book Showing | Email a Friend |
Jump To:
At a Glance:
| Type: | Com - Condo Apartment |
| Area: | Toronto |
| Municipality: | Toronto W01 |
| Neighbourhood: | Roncesvalles |
| Style: | Apartment |
| Approximate Age: | 11-15 |
| Tax: | $2,846.85 |
| Maintenance Fee: | $671.78 |
| Beds: | 1 |
| Baths: | 1 |
| Fireplace: | N |
Locatin Map:
Payment Calculator:

