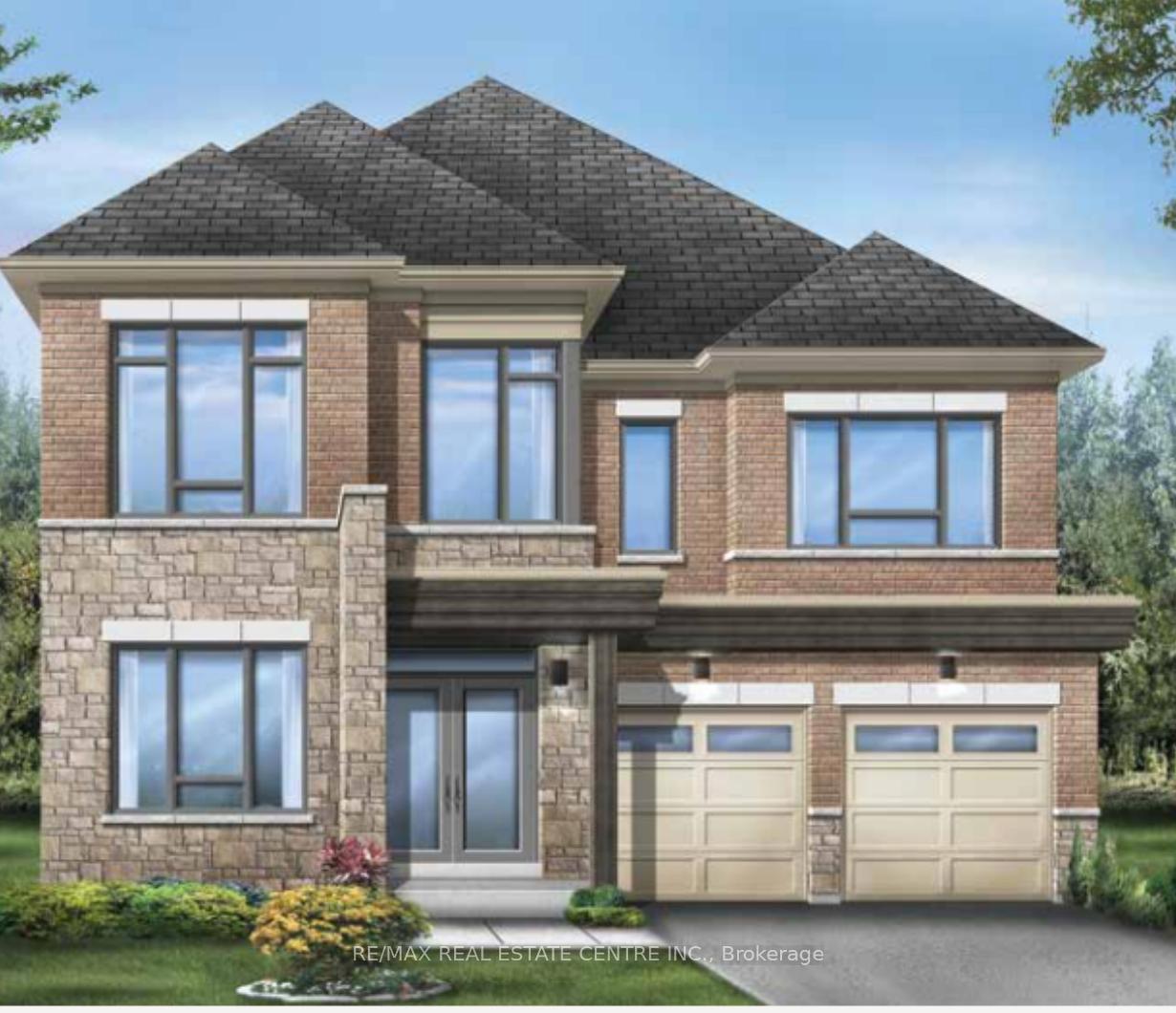$2,172,000
Available - For Sale
Listing ID: W12135765
Lot C Apple Terr , Milton, L9E 2C3, Halton

| More than $250k of upgrades! Welcome to this brand-new detached home in Milton's one of the most sought-after neighbourhoods. Thoughtfully crafted, this home blends modern elegance with everyday functionality, making it a perfect fit for families and professionals alike.Step into a bright, open-concept layoutfeaturing soaring ceilings, large windows, and a seamless flow throughout. With a convenient guest suite in the main floor, there's plenty of roomfor living, working, and hosting. The serene primary suite includes a generous walk-in closet for added comfort and convenience. **LOST OF upgrades!$$$** |
| Price | $2,172,000 |
| Taxes: | $0.00 |
| Occupancy: | Vacant |
| Address: | Lot C Apple Terr , Milton, L9E 2C3, Halton |
| Directions/Cross Streets: | Britannia/Thompson Road |
| Rooms: | 10 |
| Bedrooms: | 5 |
| Bedrooms +: | 0 |
| Family Room: | T |
| Basement: | Full |
| Level/Floor | Room | Length(ft) | Width(ft) | Descriptions | |
| Room 1 | Main | Kitchen | Pantry | ||
| Room 2 | Main | Breakfast | |||
| Room 3 | Main | Family Ro | Electric Fireplace | ||
| Room 4 | Main | Dining Ro | |||
| Room 5 | Main | Bedroom | 3 Pc Ensuite | ||
| Room 6 | Second | Primary B | Walk-In Closet(s), His and Hers Closets, 5 Pc Ensuite | ||
| Room 7 | Second | Bedroom 2 | 4 Pc Bath, Semi Ensuite, Semi Ensuite | ||
| Room 8 | Second | Bedroom 3 | 16.3 | 9.97 | Walk-In Closet(s) |
| Room 9 | Second | Bedroom 4 | 4 Pc Bath, Semi Ensuite | ||
| Room 10 | Second | Bedroom 5 | 4 Pc Bath, Semi Ensuite | ||
| Room 11 | Second | Laundry |
| Washroom Type | No. of Pieces | Level |
| Washroom Type 1 | 3 | Main |
| Washroom Type 2 | 4 | Second |
| Washroom Type 3 | 5 | Second |
| Washroom Type 4 | 0 | |
| Washroom Type 5 | 0 |
| Total Area: | 0.00 |
| Approximatly Age: | New |
| Property Type: | Detached |
| Style: | 2-Storey |
| Exterior: | Brick |
| Garage Type: | Built-In |
| Drive Parking Spaces: | 2 |
| Pool: | None |
| Approximatly Age: | New |
| Approximatly Square Footage: | < 700 |
| CAC Included: | N |
| Water Included: | N |
| Cabel TV Included: | N |
| Common Elements Included: | N |
| Heat Included: | N |
| Parking Included: | N |
| Condo Tax Included: | N |
| Building Insurance Included: | N |
| Fireplace/Stove: | Y |
| Heat Type: | Forced Air |
| Central Air Conditioning: | Central Air |
| Central Vac: | N |
| Laundry Level: | Syste |
| Ensuite Laundry: | F |
| Sewers: | Sewer |
| Utilities-Cable: | Y |
| Utilities-Hydro: | Y |
$
%
Years
This calculator is for demonstration purposes only. Always consult a professional
financial advisor before making personal financial decisions.
| Although the information displayed is believed to be accurate, no warranties or representations are made of any kind. |
| RE/MAX REAL ESTATE CENTRE INC. |
|
|

Aloysius Okafor
Sales Representative
Dir:
647-890-0712
Bus:
905-799-7000
Fax:
905-799-7001
| Book Showing | Email a Friend |
Jump To:
At a Glance:
| Type: | Freehold - Detached |
| Area: | Halton |
| Municipality: | Milton |
| Neighbourhood: | 1026 - CB Cobban |
| Style: | 2-Storey |
| Approximate Age: | New |
| Beds: | 5 |
| Baths: | 4 |
| Fireplace: | Y |
| Pool: | None |
Locatin Map:
Payment Calculator:



