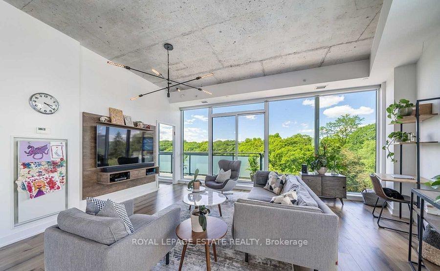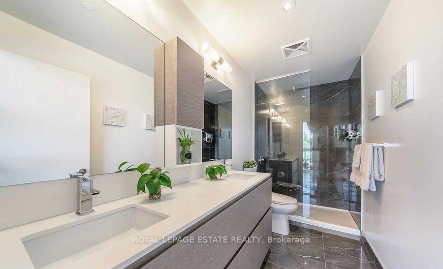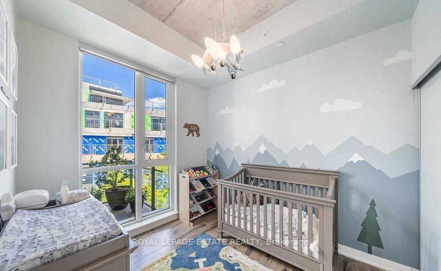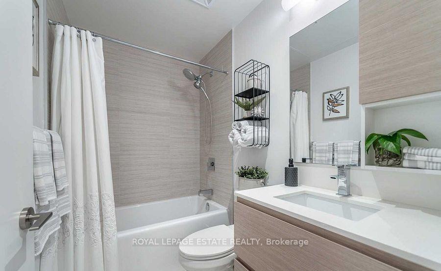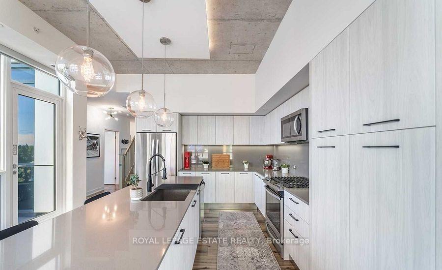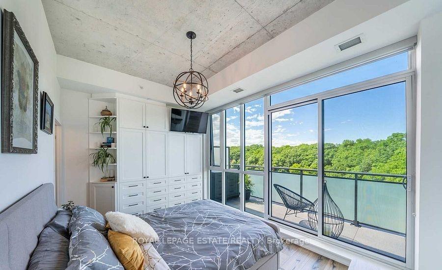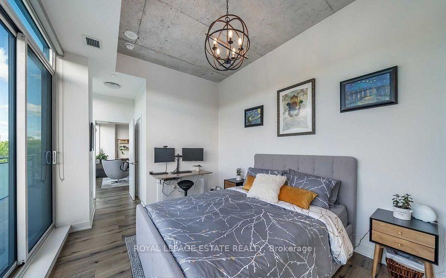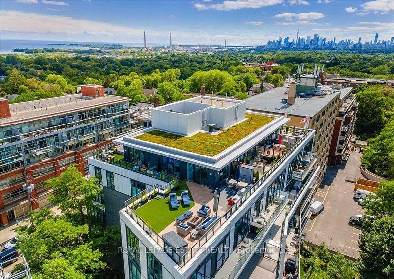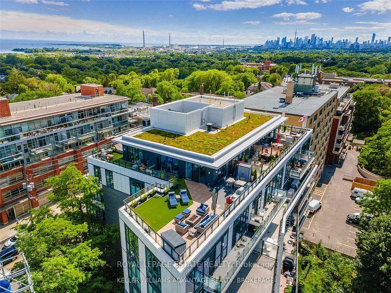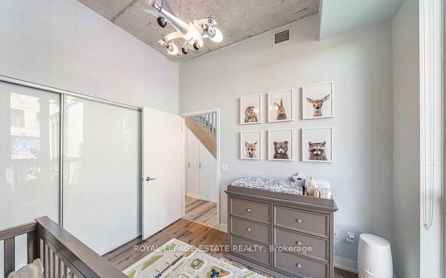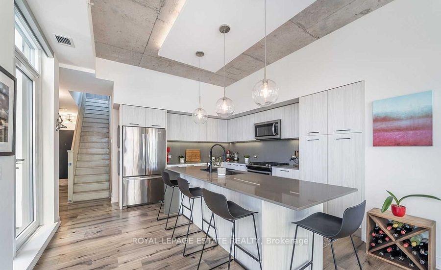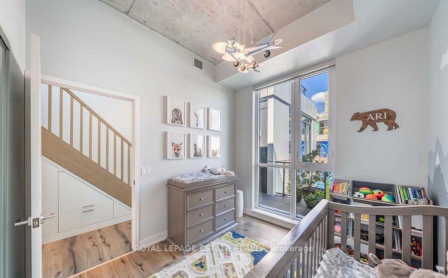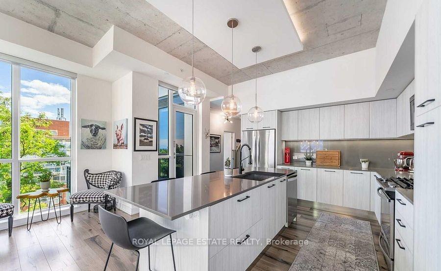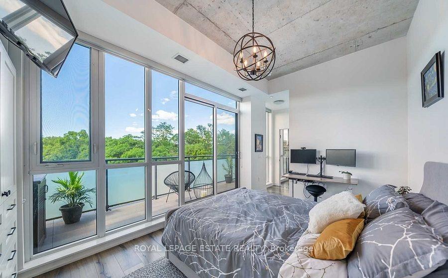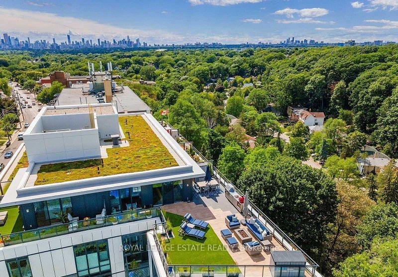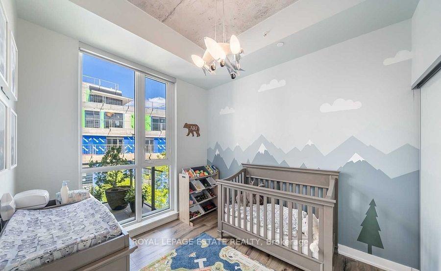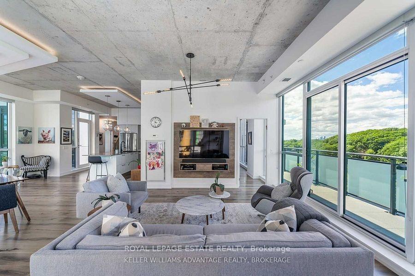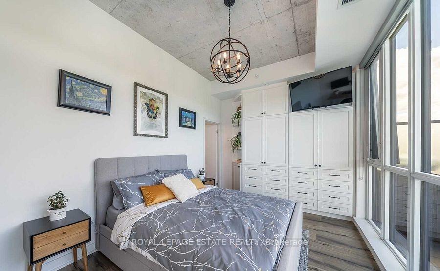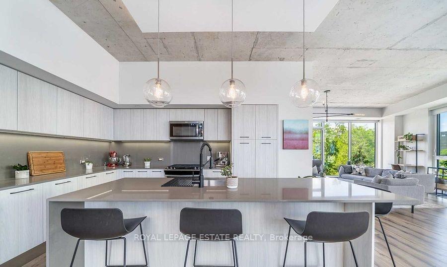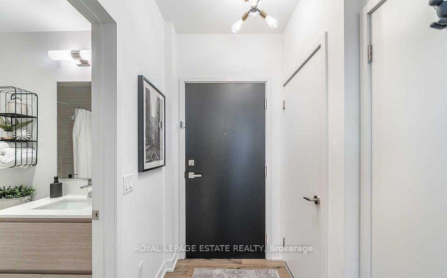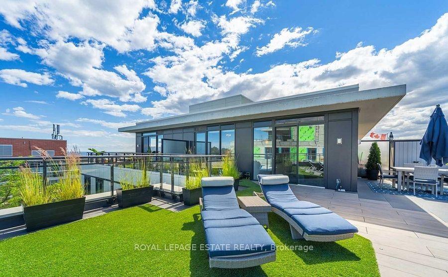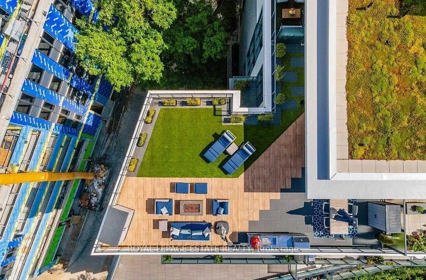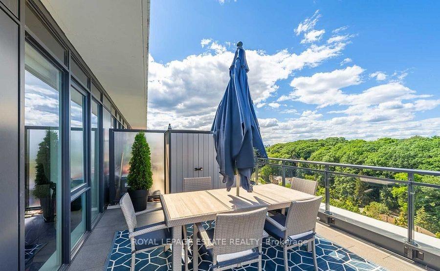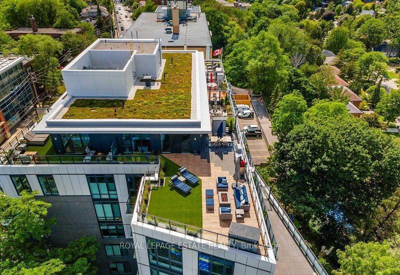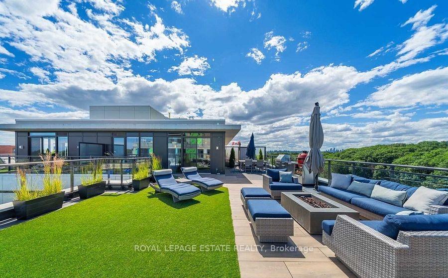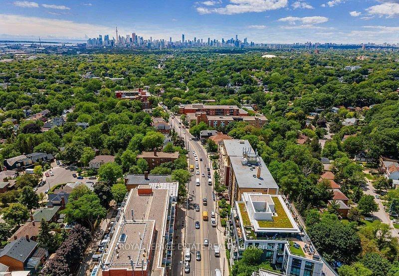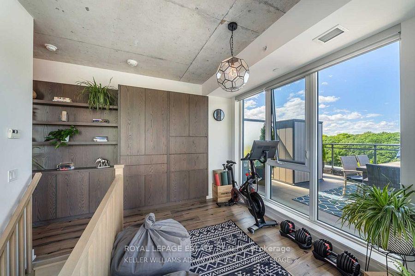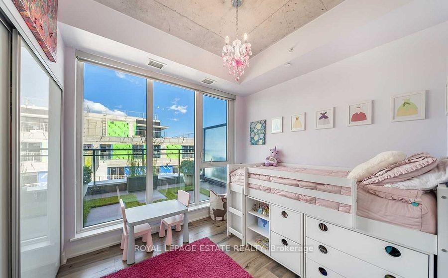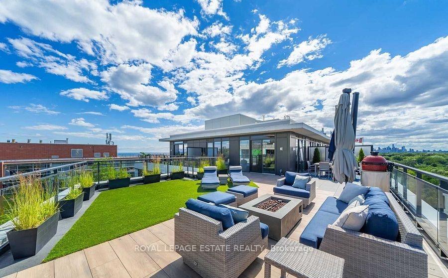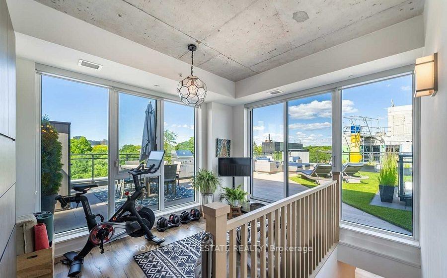$1,999,000
Available - For Sale
Listing ID: E12128285
630 Kingston Road , Toronto, M4E 1P9, Toronto
| Incredible custom designed luxury in the Beach! Stunning 3 +1 Bedrooms, 3 Bath Penthouse suite, over 1700 sf! Two Side by Side underground parking spots and locker included. Airy High Ceilings, Floor-To-Ceiling Windows and walkout to a huge, private, wrap around 1150 sq ft professionally finished rooftop Terrace, with outdoor Kitchen, Breathtaking Sunsets views Of The Ravine and the Lake. There is are also two well sized balconies! Fully upgraded extended chef's Kitchen, custom millwork throughout, 2 bedrooms with California Closets. |
| Price | $1,999,000 |
| Taxes: | $7112.80 |
| Occupancy: | Tenant |
| Address: | 630 Kingston Road , Toronto, M4E 1P9, Toronto |
| Postal Code: | M4E 1P9 |
| Province/State: | Toronto |
| Directions/Cross Streets: | Kingston Rd. and Main St. |
| Level/Floor | Room | Length(ft) | Width(ft) | Descriptions | |
| Room 1 | Main | Living Ro | 18.7 | 12.79 | Window Floor to Ceil, W/O To Sundeck, North View |
| Room 2 | Main | Dining Ro | 15.55 | 13.45 | Window Floor to Ceil, South View |
| Room 3 | Main | Kitchen | 14.1 | 11.15 | Stainless Steel Appl, Centre Island |
| Room 4 | Main | Primary B | 15.09 | 9.97 | Ensuite Bath, W/O To Balcony, North View |
| Room 5 | Main | Bedroom | 10.5 | 9.18 | Window Floor to Ceil, Double Closet |
| Room 6 | Second | Bedroom | 9.97 | 9.97 | Window Floor to Ceil |
| Room 7 | Second | Den | 9.87 | 9.61 | W/O To Terrace |
| Washroom Type | No. of Pieces | Level |
| Washroom Type 1 | 4 | Main |
| Washroom Type 2 | 2 | Second |
| Washroom Type 3 | 0 | |
| Washroom Type 4 | 0 | |
| Washroom Type 5 | 0 |
| Total Area: | 0.00 |
| Washrooms: | 3 |
| Heat Type: | Forced Air |
| Central Air Conditioning: | Central Air |
$
%
Years
This calculator is for demonstration purposes only. Always consult a professional
financial advisor before making personal financial decisions.
| Although the information displayed is believed to be accurate, no warranties or representations are made of any kind. |
| ROYAL LEPAGE ESTATE REALTY |
|
|

Aloysius Okafor
Sales Representative
Dir:
647-890-0712
Bus:
905-799-7000
Fax:
905-799-7001
| Book Showing | Email a Friend |
Jump To:
At a Glance:
| Type: | Com - Condo Apartment |
| Area: | Toronto |
| Municipality: | Toronto E02 |
| Neighbourhood: | The Beaches |
| Style: | 2-Storey |
| Tax: | $7,112.8 |
| Maintenance Fee: | $1,201.4 |
| Beds: | 3 |
| Baths: | 3 |
| Fireplace: | N |
Locatin Map:
Payment Calculator:

