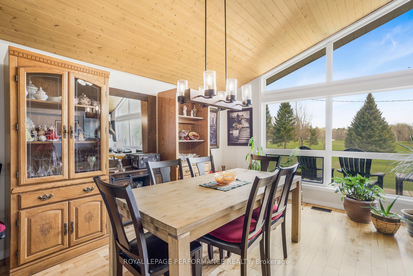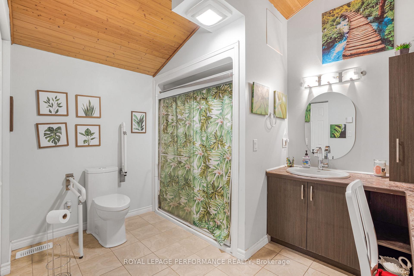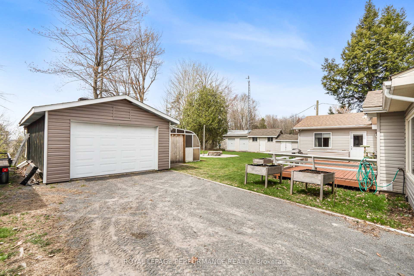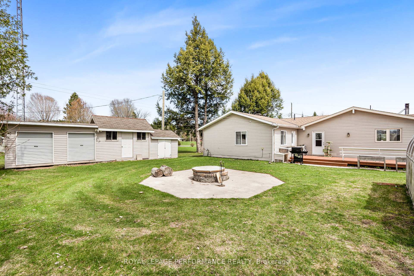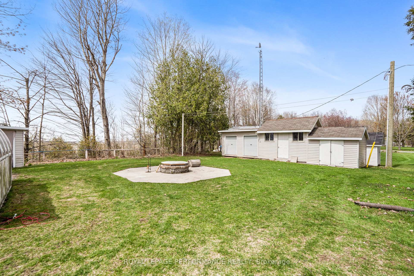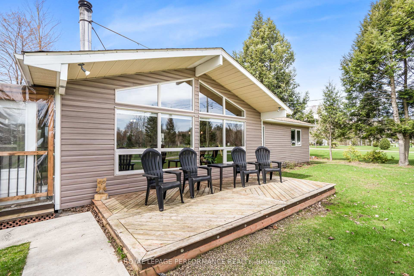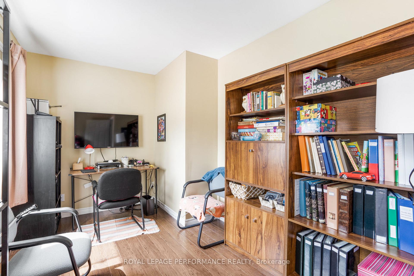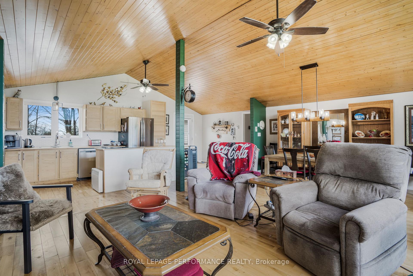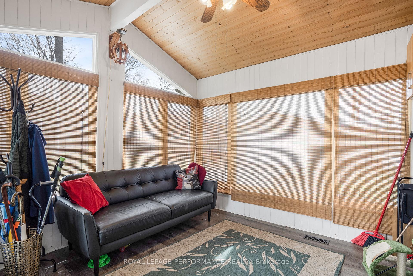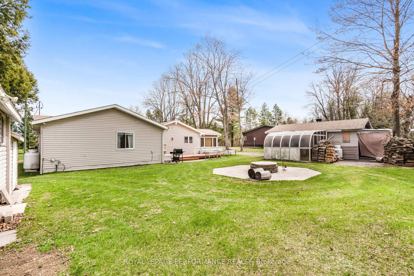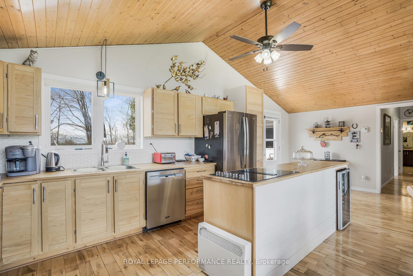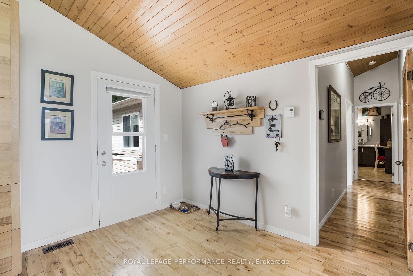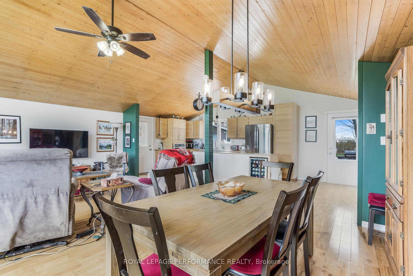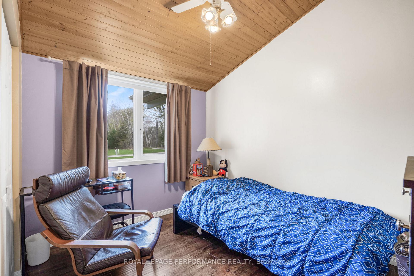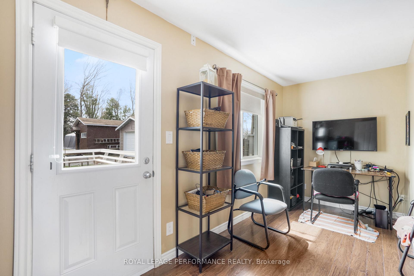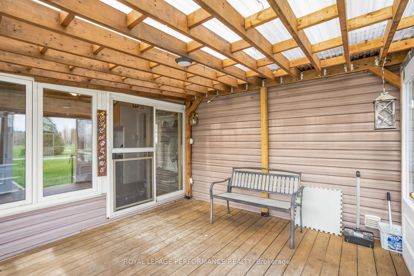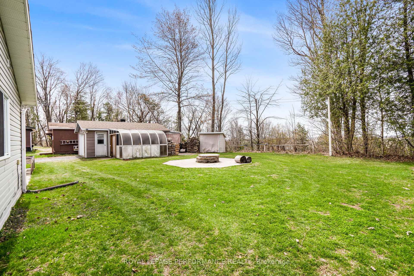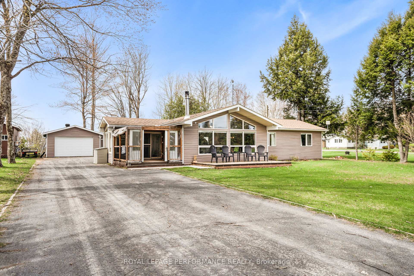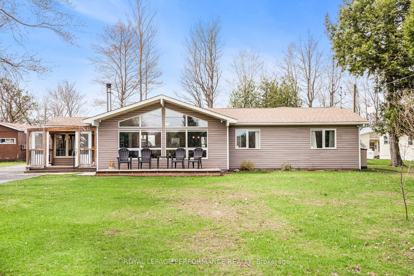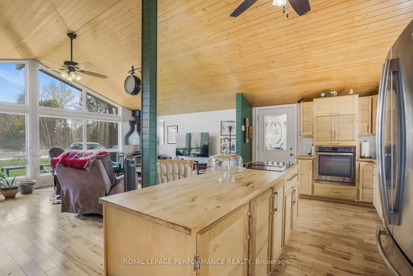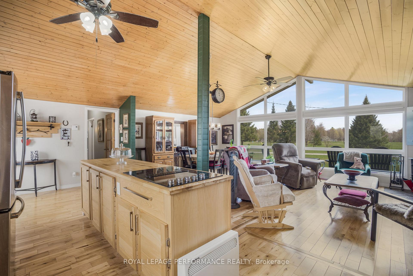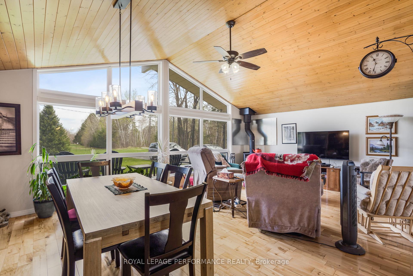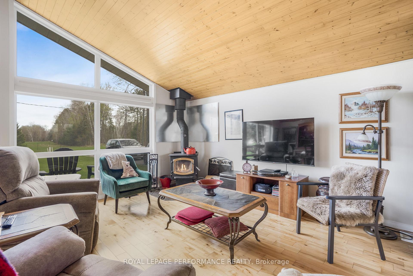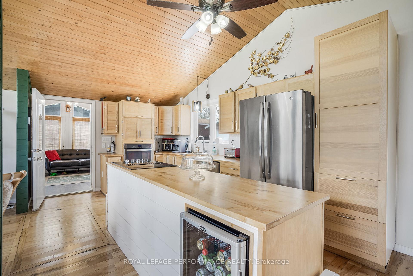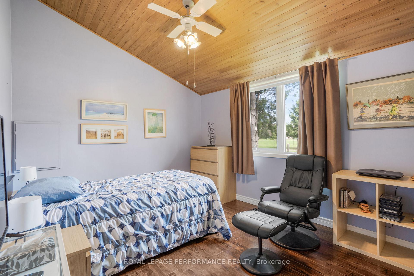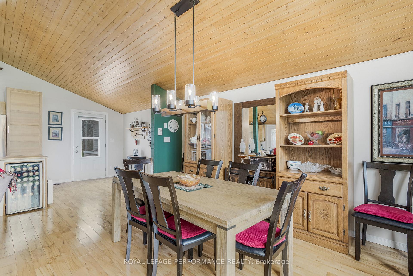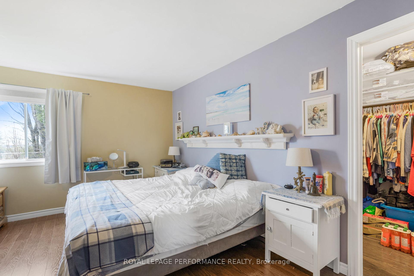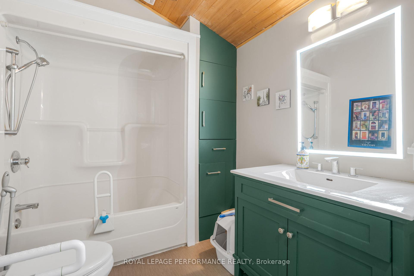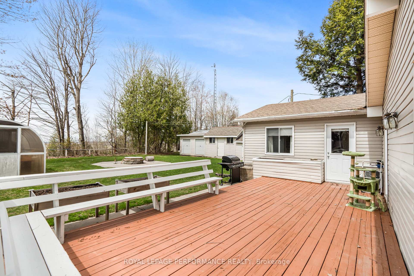$299,900
Available - For Sale
Listing ID: X12134001
2251 Concession 9 Road , Alfred and Plantagenet, K0B 1C0, Prescott and Rus
| Welcome to Le Domaine du Partage in Curran - Discover the charm of cottage living in this inviting 3 + 1 bedroom home, boasting an open-concept layout with cathedral ceilings that create a spacious, airy atmosphere. Nestled in the French community of Le Domaine du Partage, this property offers a serene backdrop with no rear neighbors and stunning views of the surrounding fields. Perfect for those who appreciate outdoor living, the property includes a separated garage and outbuildings, providing ample storage and workspace. Residents can also enjoy the shared community amenities, including a private baseball field and pool, fostering a welcoming neighborhood spirit. Important Note: This is a co-operative property with 28 owners. Financing options are limited, as traditional mortgages are not applicable. Financial institution will not let you a loan as it is a co-op property. Serious inquiries only. Prospective buyers must be approved by the community committee to ensure compatibility with this peaceful, shared-living environment. Experience the tranquility and camaraderie of Le Domaine du Partage where community and nature come together. Schedule your private viewing today! |
| Price | $299,900 |
| Taxes: | $1810.00 |
| Occupancy: | Owner |
| Address: | 2251 Concession 9 Road , Alfred and Plantagenet, K0B 1C0, Prescott and Rus |
| Directions/Cross Streets: | County Rd 19 |
| Rooms: | 10 |
| Bedrooms: | 3 |
| Bedrooms +: | 0 |
| Family Room: | F |
| Basement: | Unfinished |
| Level/Floor | Room | Length(ft) | Width(ft) | Descriptions | |
| Room 1 | Main | Foyer | 11.71 | 11.71 | |
| Room 2 | Main | Kitchen | 9.71 | 23.09 | |
| Room 3 | Main | Living Ro | 14.79 | 10.1 | |
| Room 4 | Main | Dining Ro | 10.99 | 9.09 | |
| Room 5 | Main | Bedroom | 8.69 | 10.4 | |
| Room 6 | Main | Bedroom 2 | 11.12 | 10.3 | |
| Room 7 | Main | Bedroom 3 | 15.71 | 9.28 | |
| Room 8 | Main | Bathroom | 8.59 | 8.1 | 3 Pc Bath |
| Room 9 | Main | Bathroom | 8.5 | 6.1 | 3 Pc Bath |
| Room 10 | Main | Laundry | 5.61 | 4.2 | |
| Room 11 | Main | Office | 15.71 | 8.59 |
| Washroom Type | No. of Pieces | Level |
| Washroom Type 1 | 3 | |
| Washroom Type 2 | 0 | |
| Washroom Type 3 | 0 | |
| Washroom Type 4 | 0 | |
| Washroom Type 5 | 0 | |
| Washroom Type 6 | 3 | |
| Washroom Type 7 | 0 | |
| Washroom Type 8 | 0 | |
| Washroom Type 9 | 0 | |
| Washroom Type 10 | 0 | |
| Washroom Type 11 | 3 | |
| Washroom Type 12 | 0 | |
| Washroom Type 13 | 0 | |
| Washroom Type 14 | 0 | |
| Washroom Type 15 | 0 |
| Total Area: | 0.00 |
| Property Type: | Detached |
| Style: | Bungalow |
| Exterior: | Vinyl Siding |
| Garage Type: | Detached |
| Drive Parking Spaces: | 4 |
| Pool: | None |
| Approximatly Square Footage: | 1500-2000 |
| CAC Included: | N |
| Water Included: | N |
| Cabel TV Included: | N |
| Common Elements Included: | N |
| Heat Included: | N |
| Parking Included: | N |
| Condo Tax Included: | N |
| Building Insurance Included: | N |
| Fireplace/Stove: | Y |
| Heat Type: | Forced Air |
| Central Air Conditioning: | Central Air |
| Central Vac: | Y |
| Laundry Level: | Syste |
| Ensuite Laundry: | F |
| Sewers: | Septic |
$
%
Years
This calculator is for demonstration purposes only. Always consult a professional
financial advisor before making personal financial decisions.
| Although the information displayed is believed to be accurate, no warranties or representations are made of any kind. |
| ROYAL LEPAGE PERFORMANCE REALTY |
|
|

Aloysius Okafor
Sales Representative
Dir:
647-890-0712
Bus:
905-799-7000
Fax:
905-799-7001
| Book Showing | Email a Friend |
Jump To:
At a Glance:
| Type: | Freehold - Detached |
| Area: | Prescott and Russell |
| Municipality: | Alfred and Plantagenet |
| Neighbourhood: | 610 - Alfred and Plantagenet Twp |
| Style: | Bungalow |
| Tax: | $1,810 |
| Beds: | 3 |
| Baths: | 2 |
| Fireplace: | Y |
| Pool: | None |
Locatin Map:
Payment Calculator:

