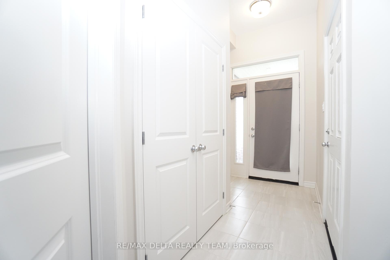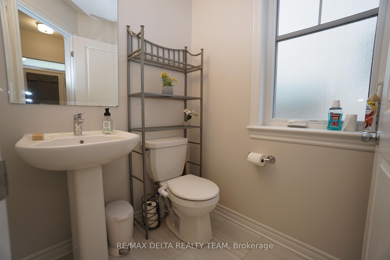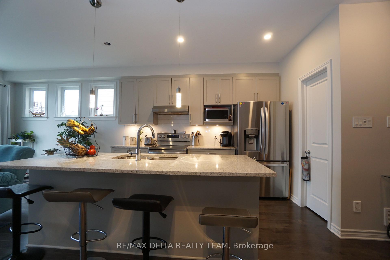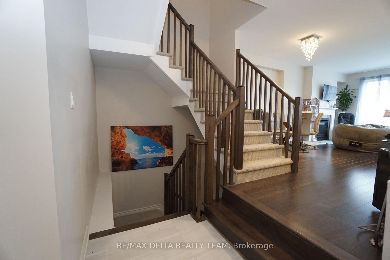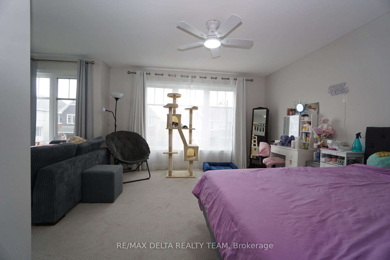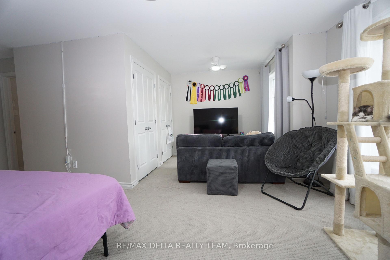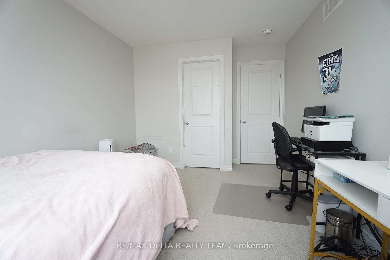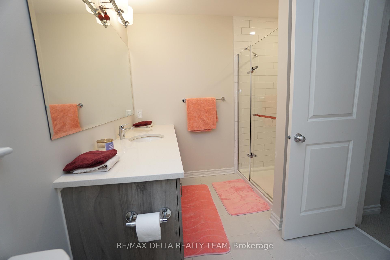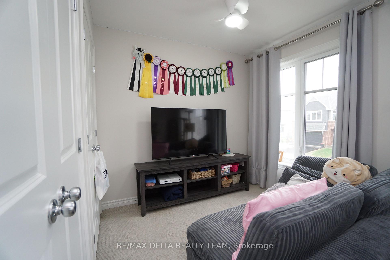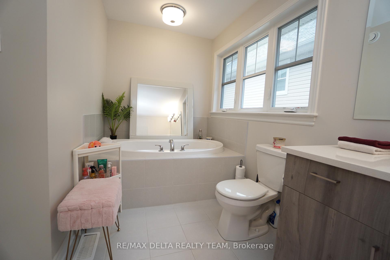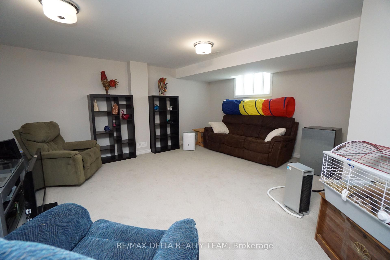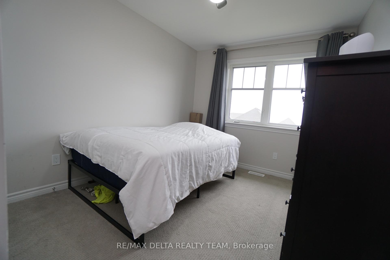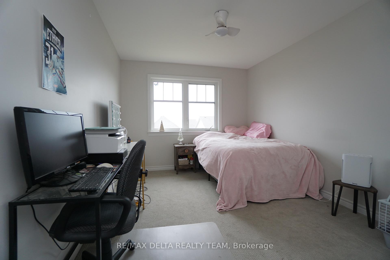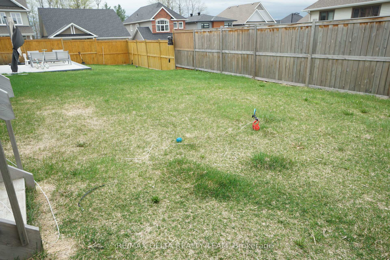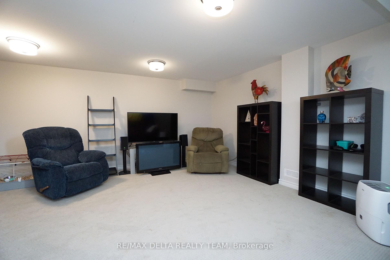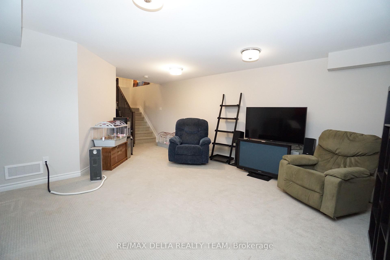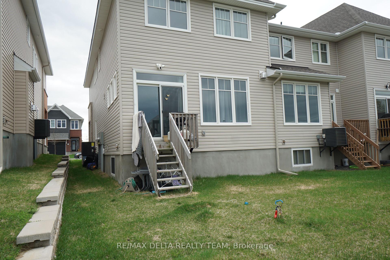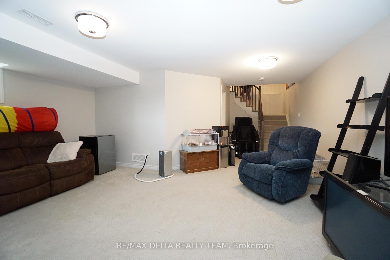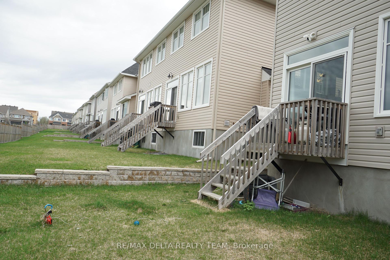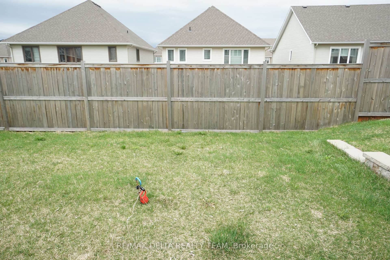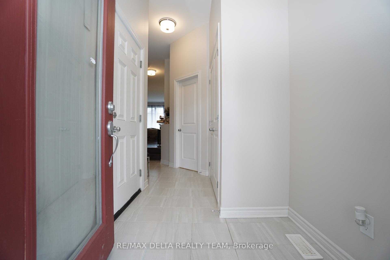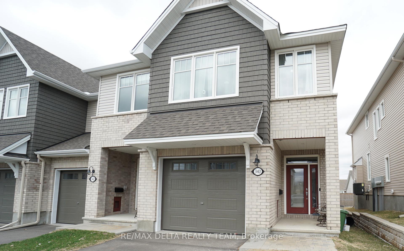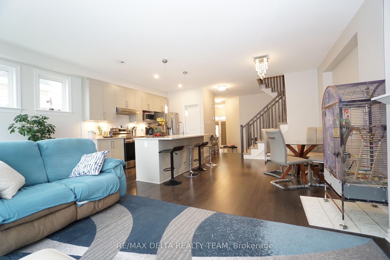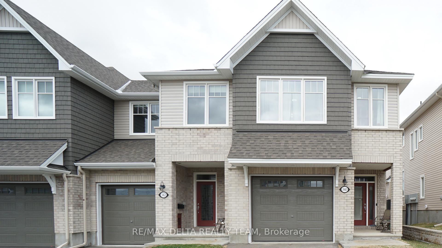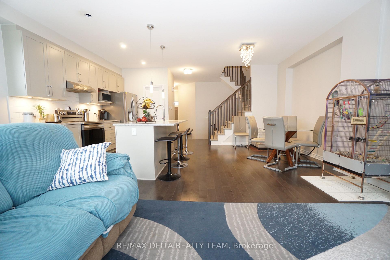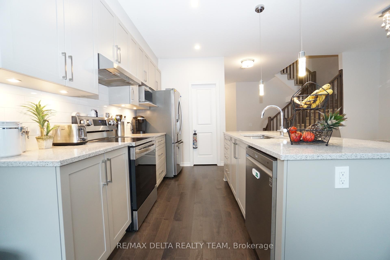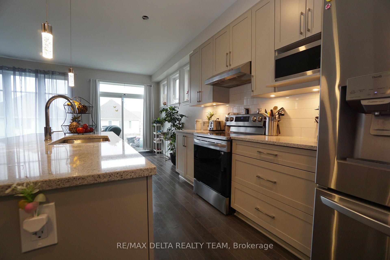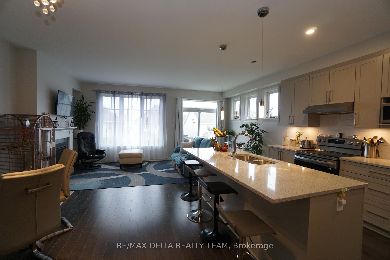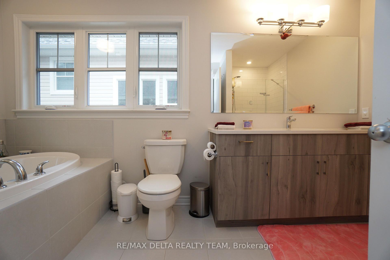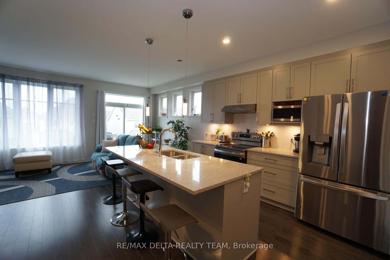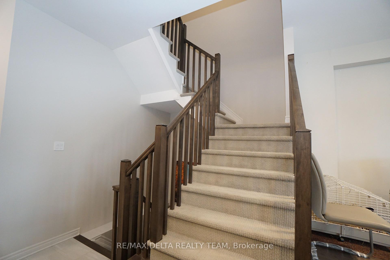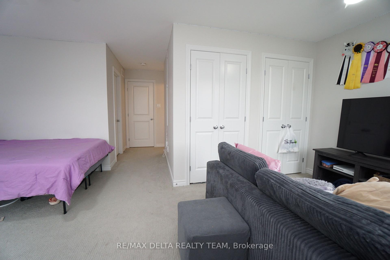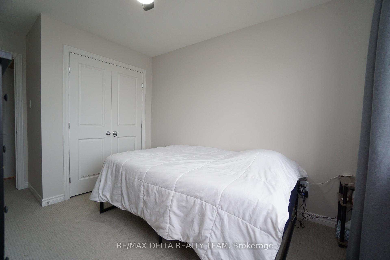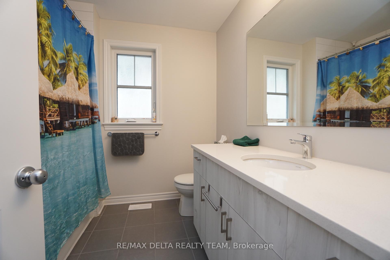$649,900
Available - For Sale
Listing ID: X12133430
340 Kanashtage Terr , Orleans - Cumberland and Area, K4A 5J8, Ottawa
| Beautiful and affordable Tamarack HUDSON END UNIT townhome built in 2022 located in the sought after Cardinal Creek community within walking distance to parks, close to trails, LRT, 5 mins walk from Trim Park & Ride and lots of local amenities nearby!. It boasts approx. 2,165 sq ft of space with a bright open concept main floor with 9ft smooth ceilings and hardwood on main level. The spacious living room with gas fireplace overlooks the large kitchen with lots of cabinet and counter space and a functional walk-in pantry. 2nd level is flooded with natural light and features a spacious primary bedroom with walk-in closet and 4pc ensuite with soaker tub and separate shower enclosure. The other 2 bedrooms are spacious and share a full bath. 2nd level Laundry room. Fully finished basement with lots of storage space. Book your showing today! |
| Price | $649,900 |
| Taxes: | $4461.00 |
| Assessment Year: | 2024 |
| Occupancy: | Owner |
| Address: | 340 Kanashtage Terr , Orleans - Cumberland and Area, K4A 5J8, Ottawa |
| Directions/Cross Streets: | Old Montreal Road to Cardinal Creek Drive to Kanashtage Terrace. |
| Rooms: | 6 |
| Bedrooms: | 3 |
| Bedrooms +: | 0 |
| Family Room: | T |
| Basement: | Finished |
| Level/Floor | Room | Length(ft) | Width(ft) | Descriptions | |
| Room 1 | Main | Living Ro | 19.02 | 8.86 | |
| Room 2 | Main | Kitchen | 29.85 | 41 | |
| Room 3 | Main | Dining Ro | 29.88 | 41 | |
| Room 4 | Second | Primary B | 19.02 | 20.66 | |
| Room 5 | Second | Bedroom 2 | 9.84 | 13.78 | |
| Room 6 | Second | Bedroom 3 | 8.86 | 13.78 | |
| Room 7 | Second | Laundry | 3.48 | 6.79 | |
| Room 8 | Lower | Recreatio | 19.02 | 26.24 |
| Washroom Type | No. of Pieces | Level |
| Washroom Type 1 | 2 | |
| Washroom Type 2 | 3 | |
| Washroom Type 3 | 4 | |
| Washroom Type 4 | 0 | |
| Washroom Type 5 | 0 |
| Total Area: | 0.00 |
| Property Type: | Att/Row/Townhouse |
| Style: | 2-Storey |
| Exterior: | Brick, Vinyl Siding |
| Garage Type: | Attached |
| Drive Parking Spaces: | 2 |
| Pool: | None |
| Approximatly Square Footage: | 1500-2000 |
| CAC Included: | N |
| Water Included: | N |
| Cabel TV Included: | N |
| Common Elements Included: | N |
| Heat Included: | N |
| Parking Included: | N |
| Condo Tax Included: | N |
| Building Insurance Included: | N |
| Fireplace/Stove: | Y |
| Heat Type: | Forced Air |
| Central Air Conditioning: | Central Air |
| Central Vac: | N |
| Laundry Level: | Syste |
| Ensuite Laundry: | F |
| Sewers: | Sewer |
$
%
Years
This calculator is for demonstration purposes only. Always consult a professional
financial advisor before making personal financial decisions.
| Although the information displayed is believed to be accurate, no warranties or representations are made of any kind. |
| RE/MAX DELTA REALTY TEAM |
|
|

Aloysius Okafor
Sales Representative
Dir:
647-890-0712
Bus:
905-799-7000
Fax:
905-799-7001
| Book Showing | Email a Friend |
Jump To:
At a Glance:
| Type: | Freehold - Att/Row/Townhouse |
| Area: | Ottawa |
| Municipality: | Orleans - Cumberland and Area |
| Neighbourhood: | 1110 - Camelot |
| Style: | 2-Storey |
| Tax: | $4,461 |
| Beds: | 3 |
| Baths: | 3 |
| Fireplace: | Y |
| Pool: | None |
Locatin Map:
Payment Calculator:

