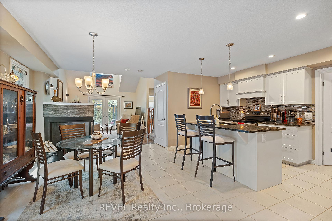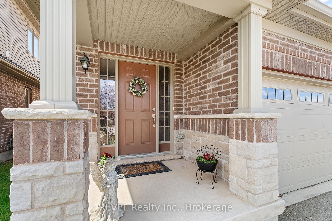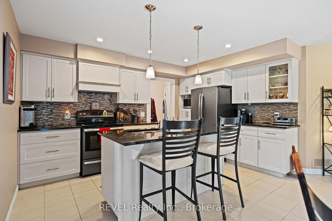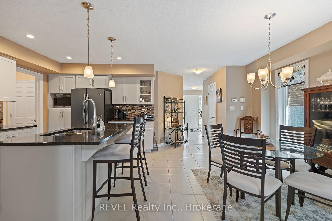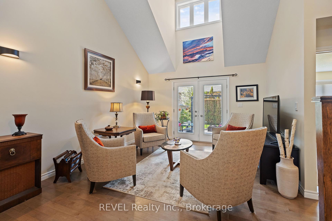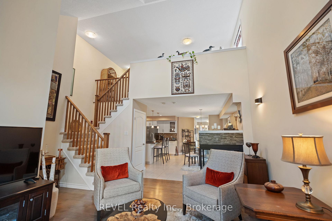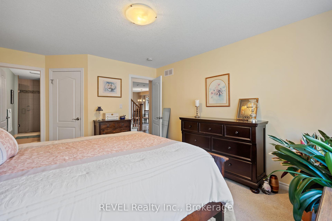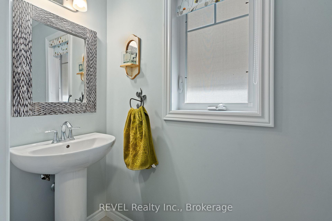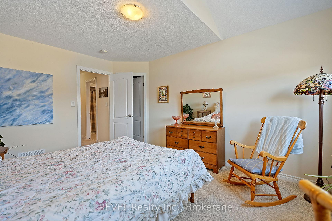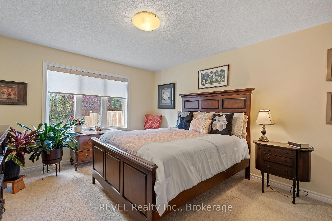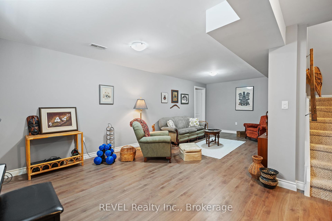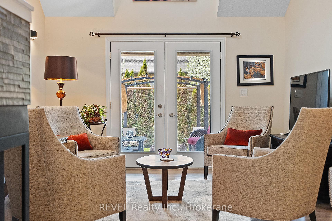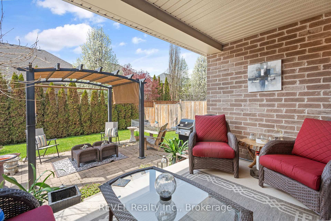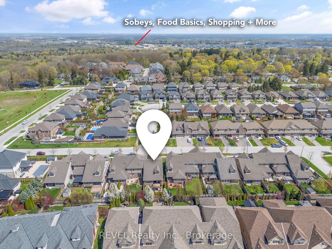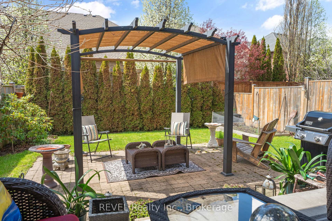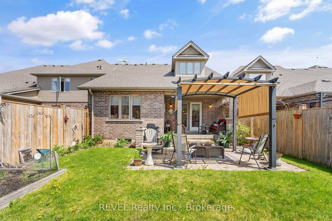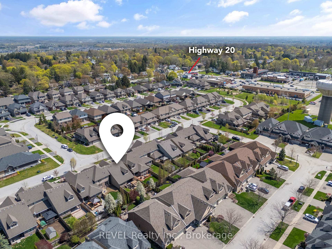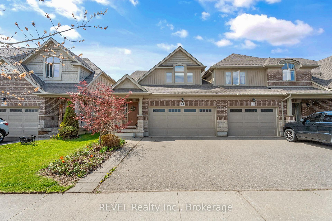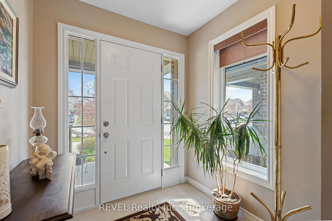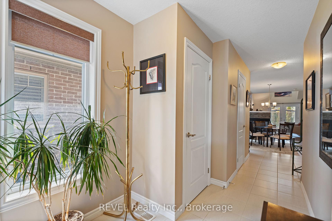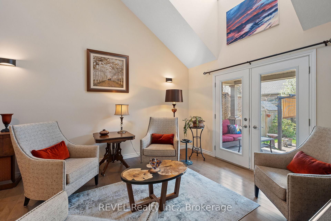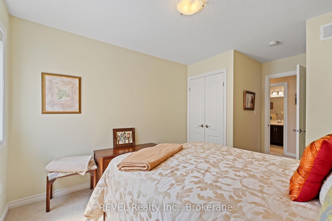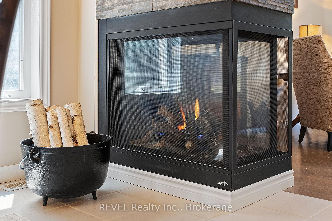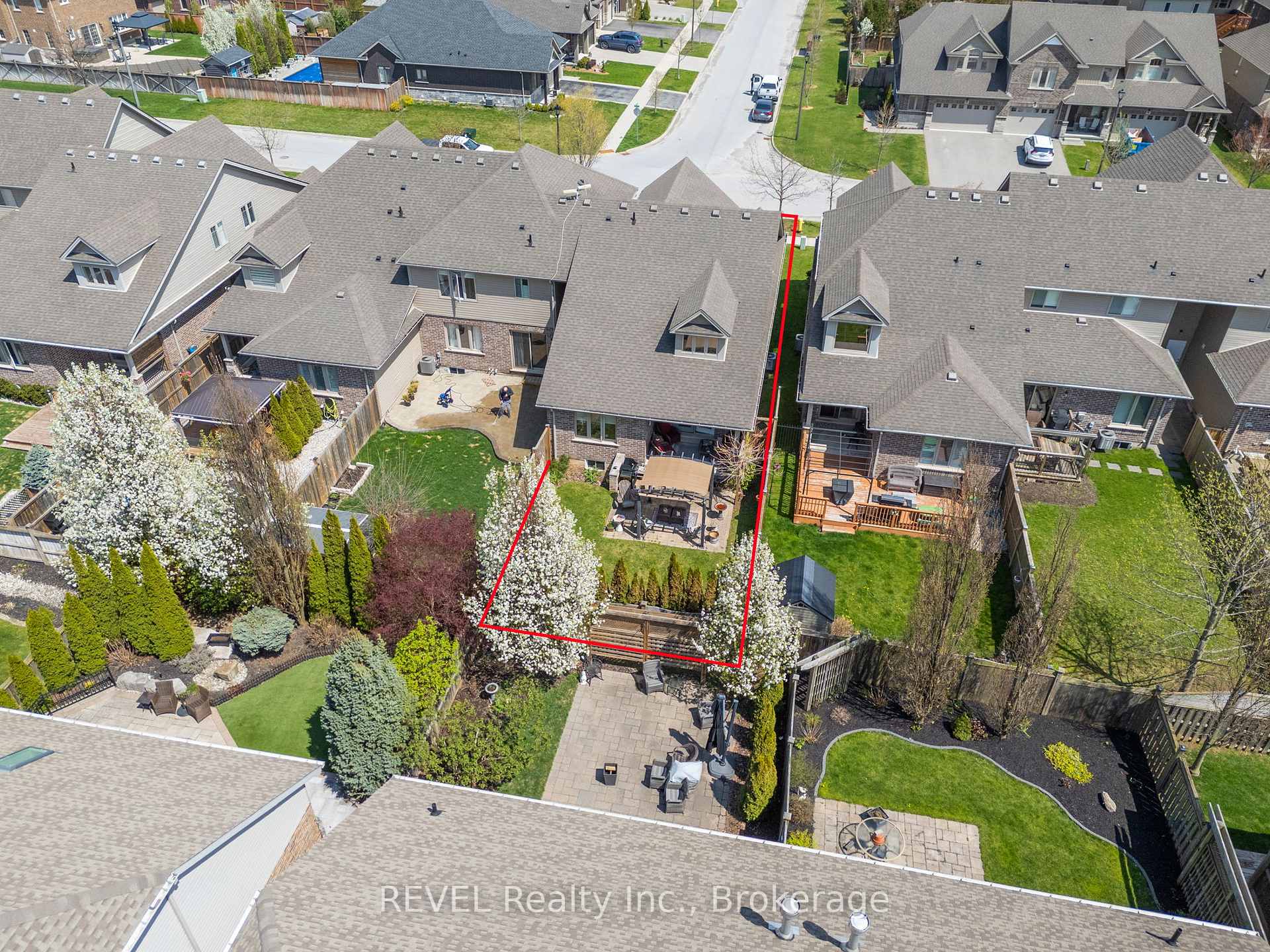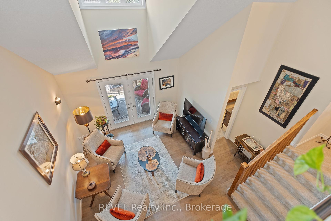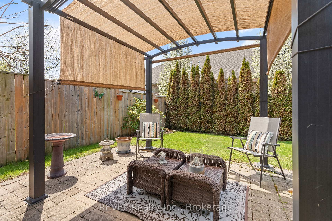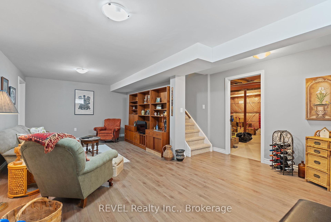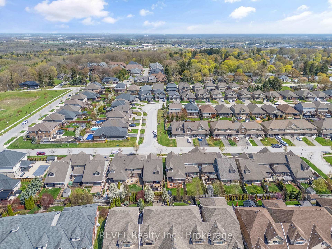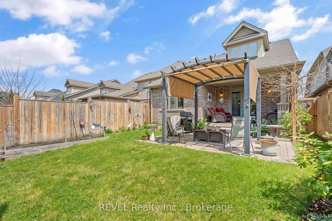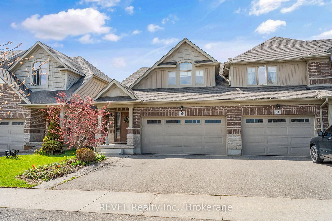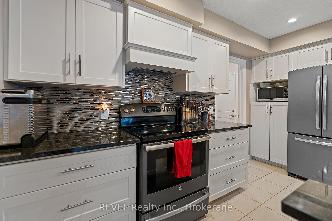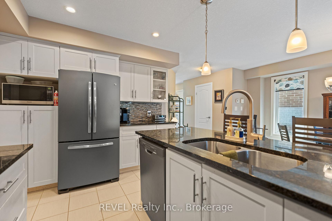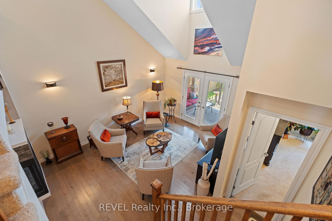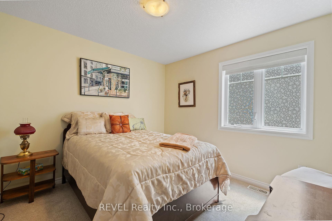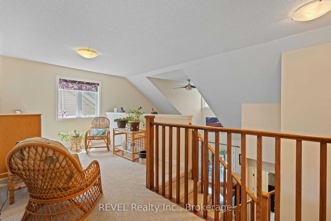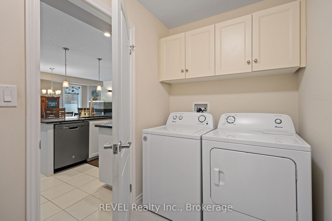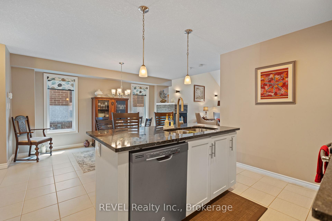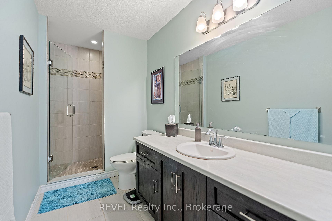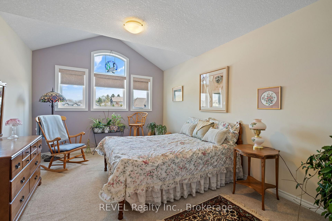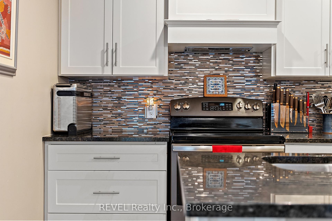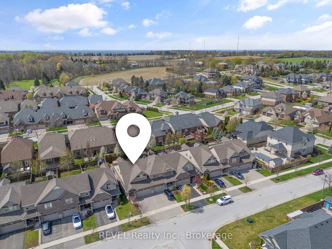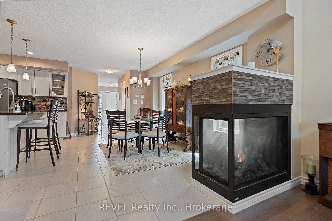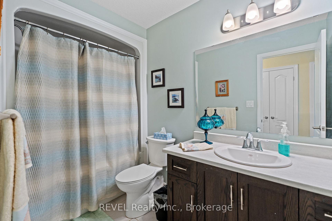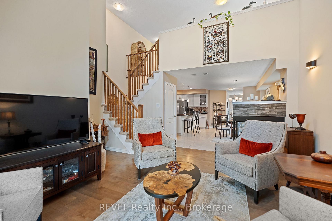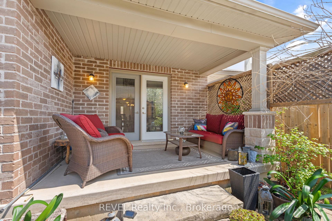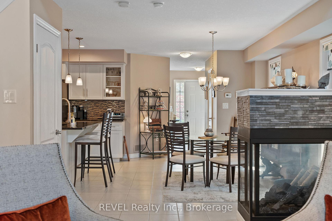$799,900
Available - For Sale
Listing ID: X12133615
89 Abbott Plac , Pelham, L0S 1E5, Niagara
| Beautiful Freehold End-Unit Townhome in Prime Location No Condo Fees! Welcome to this absolutely stunning freehold townhome an end unit that's only attached by the garage, offering added privacy and the feel of a detached home. Located in a highly desirable neighborhood, this home is close to top-rated schools, parks, shopping, and transit, making it perfect for families, professionals, or downsizers seeking a low-maintenance lifestyle with all the space you need. The main floor features a bright, open-concept layout with vaulted ceilings in the living room, and a cozy three-sided fireplace shared with the dining area. The stylish kitchen includes granite countertops, a sleek glass backsplash, and modern black stainless steel appliances. Convenient main-floor laundry/mudroom leads directly to the double car garage. The main-floor primary suite offers excellent privacy with its own ensuite bathroom and a walk-in closet. Upstairs, you'll find two more spacious bedrooms one with a vaulted ceiling and walk-in closet plus a full bathroom and a versatile loft space perfect for a home office or reading nook. The fully finished basement includes a large family room with laminate flooring, tons of unfinished space for storage or future development, and a rough-in for a bathroom. Enjoy the outdoors in your private, fully fenced backyard, complete with a covered veranda, stone patio with pergola, and your very own vegetable garden a true sunny oasis! Don't miss your chance to own this beautifully finished home in an unbeatable location. |
| Price | $799,900 |
| Taxes: | $5403.47 |
| Occupancy: | Owner |
| Address: | 89 Abbott Plac , Pelham, L0S 1E5, Niagara |
| Directions/Cross Streets: | Brewerton |
| Rooms: | 10 |
| Bedrooms: | 3 |
| Bedrooms +: | 0 |
| Family Room: | F |
| Basement: | Full, Partial Base |
| Level/Floor | Room | Length(ft) | Width(ft) | Descriptions | |
| Room 1 | Main | Primary B | 11.32 | 16.89 | |
| Room 2 | Second | Bedroom 2 | 14.69 | 9.97 | |
| Room 3 | Second | Bedroom 3 | 10.86 | 13.12 | |
| Room 4 | Main | Living Ro | 15.84 | 13.12 | |
| Room 5 | Main | Dining Ro | 10.46 | 23.55 | |
| Room 6 | Main | Kitchen | 8.72 | 13.61 | |
| Room 7 | Basement | Recreatio | 24.04 | 15.12 |
| Washroom Type | No. of Pieces | Level |
| Washroom Type 1 | 2 | Main |
| Washroom Type 2 | 3 | Main |
| Washroom Type 3 | 4 | Second |
| Washroom Type 4 | 0 | |
| Washroom Type 5 | 0 |
| Total Area: | 0.00 |
| Property Type: | Att/Row/Townhouse |
| Style: | Bungaloft |
| Exterior: | Vinyl Siding, Stone |
| Garage Type: | Attached |
| (Parking/)Drive: | Private Do |
| Drive Parking Spaces: | 2 |
| Park #1 | |
| Parking Type: | Private Do |
| Park #2 | |
| Parking Type: | Private Do |
| Pool: | None |
| Approximatly Square Footage: | 1500-2000 |
| CAC Included: | N |
| Water Included: | N |
| Cabel TV Included: | N |
| Common Elements Included: | N |
| Heat Included: | N |
| Parking Included: | N |
| Condo Tax Included: | N |
| Building Insurance Included: | N |
| Fireplace/Stove: | Y |
| Heat Type: | Forced Air |
| Central Air Conditioning: | Central Air |
| Central Vac: | N |
| Laundry Level: | Syste |
| Ensuite Laundry: | F |
| Sewers: | Sewer |
$
%
Years
This calculator is for demonstration purposes only. Always consult a professional
financial advisor before making personal financial decisions.
| Although the information displayed is believed to be accurate, no warranties or representations are made of any kind. |
| REVEL Realty Inc., Brokerage |
|
|

Aloysius Okafor
Sales Representative
Dir:
647-890-0712
Bus:
905-799-7000
Fax:
905-799-7001
| Book Showing | Email a Friend |
Jump To:
At a Glance:
| Type: | Freehold - Att/Row/Townhouse |
| Area: | Niagara |
| Municipality: | Pelham |
| Neighbourhood: | 662 - Fonthill |
| Style: | Bungaloft |
| Tax: | $5,403.47 |
| Beds: | 3 |
| Baths: | 3 |
| Fireplace: | Y |
| Pool: | None |
Locatin Map:
Payment Calculator:

