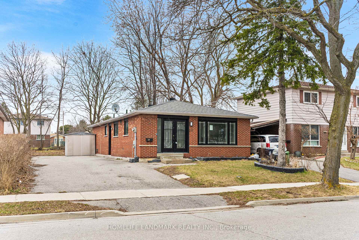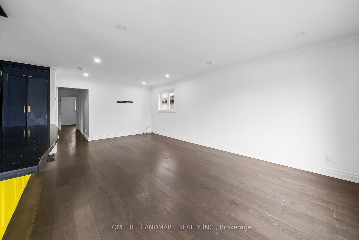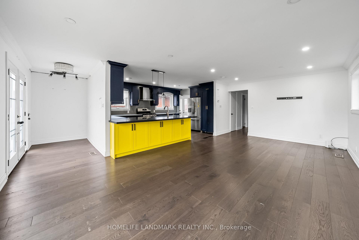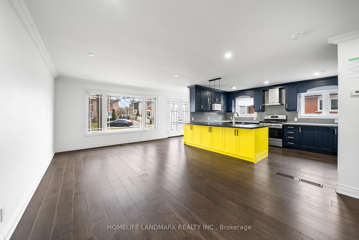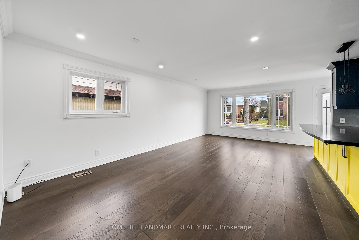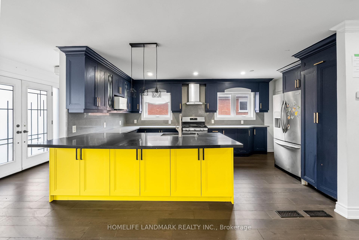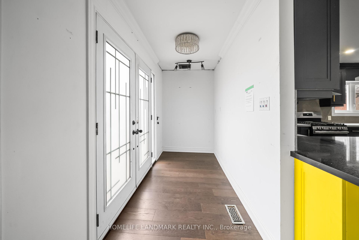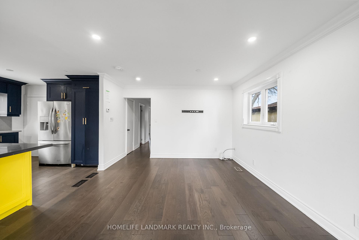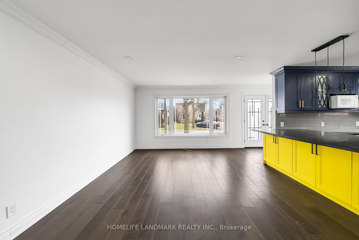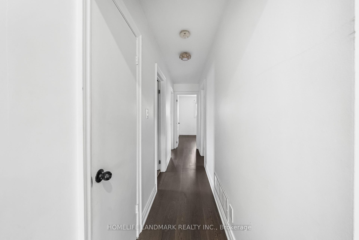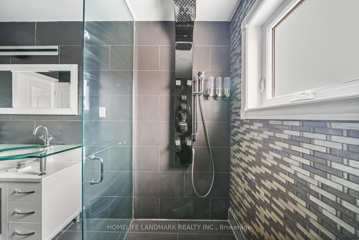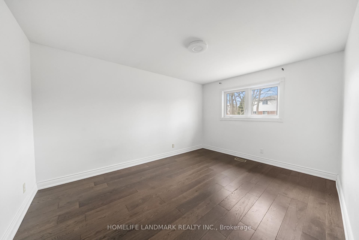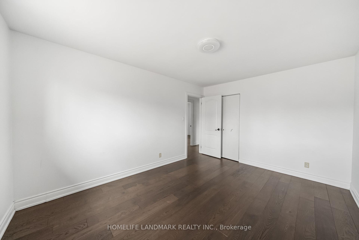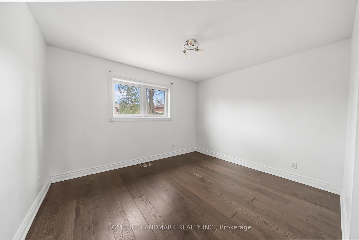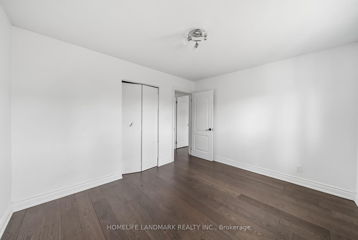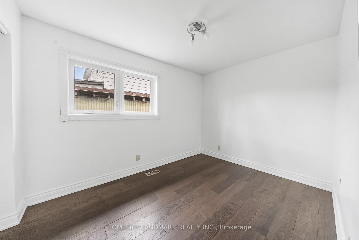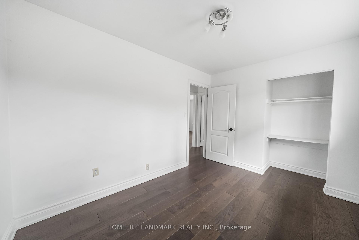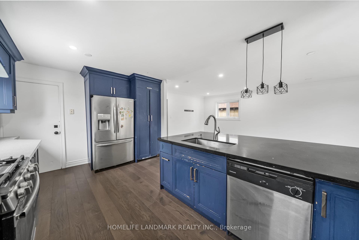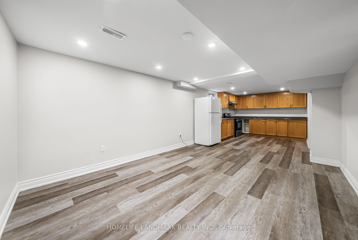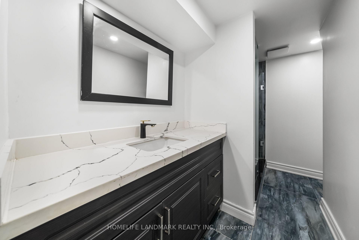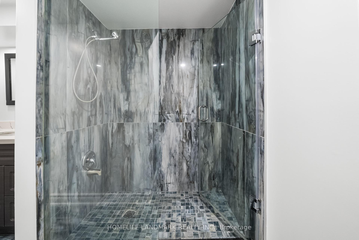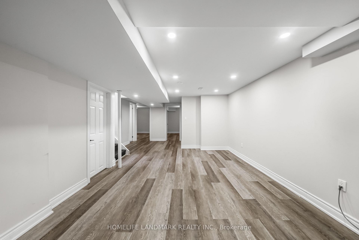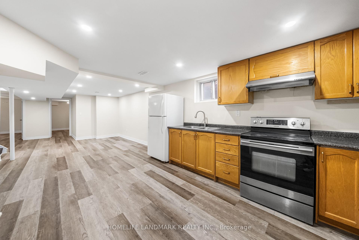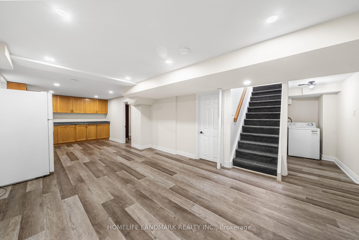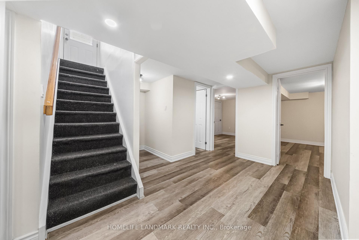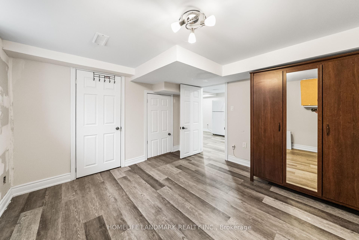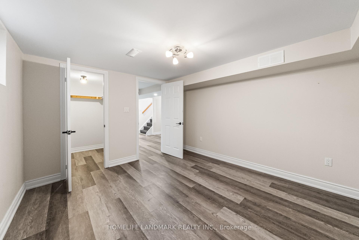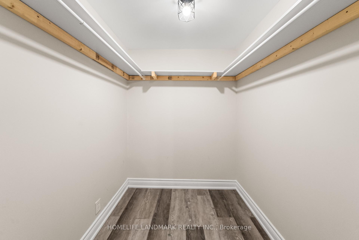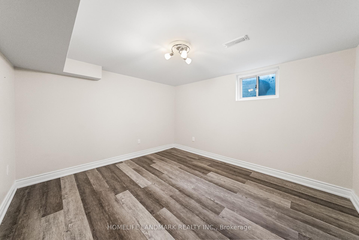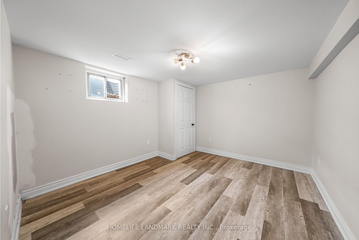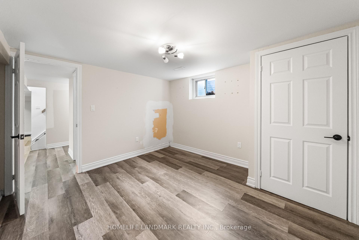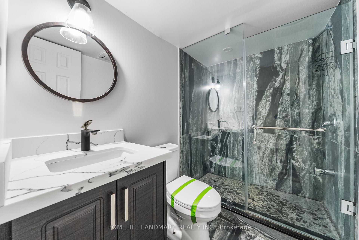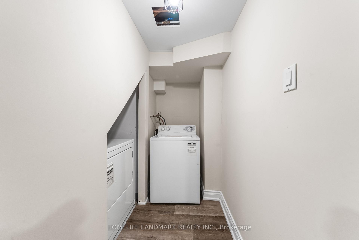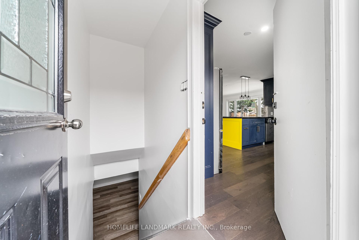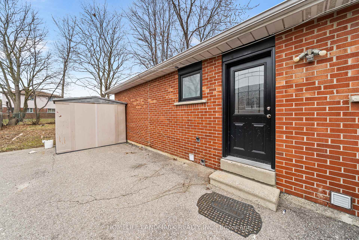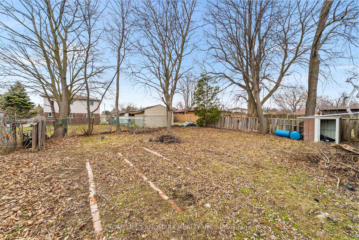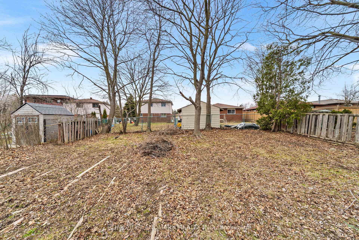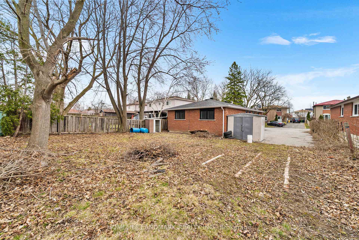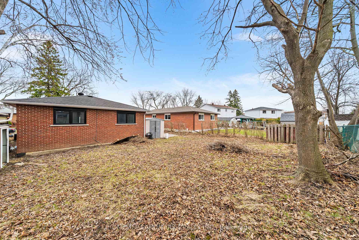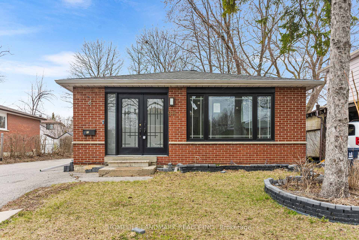$935,000
Available - For Sale
Listing ID: E12132321
99 Dowswell Driv , Toronto, M1B 1H5, Toronto
| Amazing Opportunity to own an Upgraded Detached Home on a Large Lot Featuring a Finished Basement With Separate Entrance. Discover the perfect blend of comfort, style, and space in this beautifully upgraded detached home, nestled on an expansive lot in a quiet yet highly convenient neighbourhood. Enjoy open-concept living with a bright and airy layout that seamlessly connects the living, dining, and kitchen areas; all framed by large windows showcasing serene views of lush, mature trees. Modern Wide Plank Wooden Floor Throughout. This home features an upgraded kitchen and bathroom, designed with modern finishes and functionality in mind. The fully finished basement with a separate entrance offers the ideal setup for an in-law suite or extended family living.Whether you're looking to move right in or invest in a versatile property with endless potential, this is a rare opportunity you won't want to miss! |
| Price | $935,000 |
| Taxes: | $3348.00 |
| Occupancy: | Vacant |
| Address: | 99 Dowswell Driv , Toronto, M1B 1H5, Toronto |
| Directions/Cross Streets: | Markham & Sheppard |
| Rooms: | 6 |
| Rooms +: | 5 |
| Bedrooms: | 3 |
| Bedrooms +: | 3 |
| Family Room: | F |
| Basement: | Finished, Separate Ent |
| Level/Floor | Room | Length(ft) | Width(ft) | Descriptions | |
| Room 1 | Main | Kitchen | |||
| Room 2 | Main | Living Ro | |||
| Room 3 | Main | Dining Ro | |||
| Room 4 | Main | Primary B | |||
| Room 5 | Main | Bedroom 2 | |||
| Room 6 | Main | Bedroom 3 | |||
| Room 7 | Lower | Bedroom 4 | |||
| Room 8 | Lower | Bedroom 5 | |||
| Room 9 | Lower | Bedroom |
| Washroom Type | No. of Pieces | Level |
| Washroom Type 1 | 4 | Main |
| Washroom Type 2 | 3 | Lower |
| Washroom Type 3 | 3 | Lower |
| Washroom Type 4 | 0 | |
| Washroom Type 5 | 0 | |
| Washroom Type 6 | 4 | Main |
| Washroom Type 7 | 3 | Lower |
| Washroom Type 8 | 3 | Lower |
| Washroom Type 9 | 0 | |
| Washroom Type 10 | 0 |
| Total Area: | 0.00 |
| Property Type: | Detached |
| Style: | 2-Storey |
| Exterior: | Brick |
| Garage Type: | None |
| (Parking/)Drive: | Front Yard |
| Drive Parking Spaces: | 4 |
| Park #1 | |
| Parking Type: | Front Yard |
| Park #2 | |
| Parking Type: | Front Yard |
| Pool: | None |
| Approximatly Square Footage: | 1100-1500 |
| CAC Included: | N |
| Water Included: | N |
| Cabel TV Included: | N |
| Common Elements Included: | N |
| Heat Included: | N |
| Parking Included: | N |
| Condo Tax Included: | N |
| Building Insurance Included: | N |
| Fireplace/Stove: | N |
| Heat Type: | Forced Air |
| Central Air Conditioning: | Central Air |
| Central Vac: | N |
| Laundry Level: | Syste |
| Ensuite Laundry: | F |
| Sewers: | Sewer |
$
%
Years
This calculator is for demonstration purposes only. Always consult a professional
financial advisor before making personal financial decisions.
| Although the information displayed is believed to be accurate, no warranties or representations are made of any kind. |
| HOMELIFE LANDMARK REALTY INC. |
|
|

Aloysius Okafor
Sales Representative
Dir:
647-890-0712
Bus:
905-799-7000
Fax:
905-799-7001
| Book Showing | Email a Friend |
Jump To:
At a Glance:
| Type: | Freehold - Detached |
| Area: | Toronto |
| Municipality: | Toronto E11 |
| Neighbourhood: | Malvern |
| Style: | 2-Storey |
| Tax: | $3,348 |
| Beds: | 3+3 |
| Baths: | 3 |
| Fireplace: | N |
| Pool: | None |
Locatin Map:
Payment Calculator:

