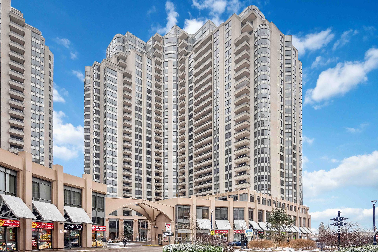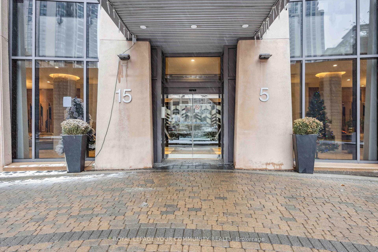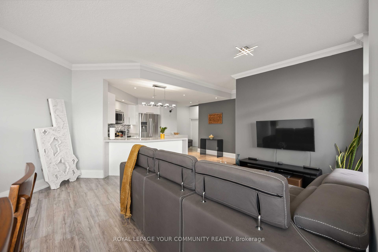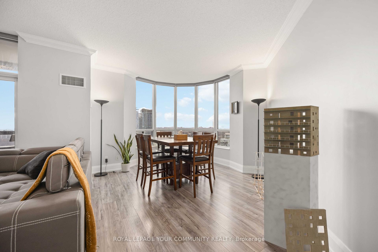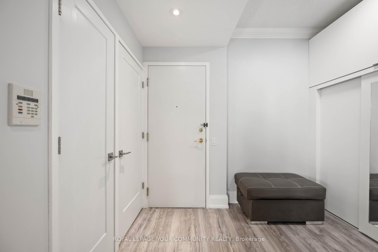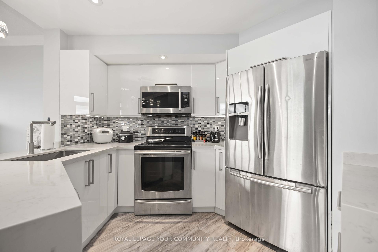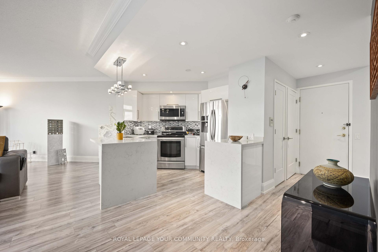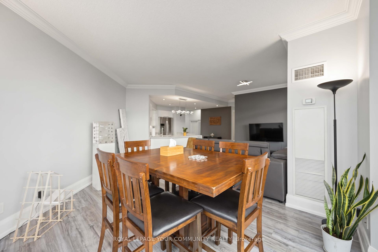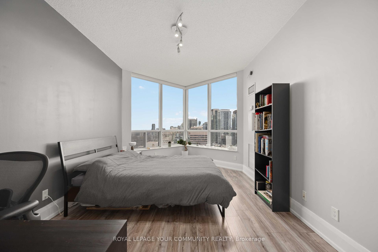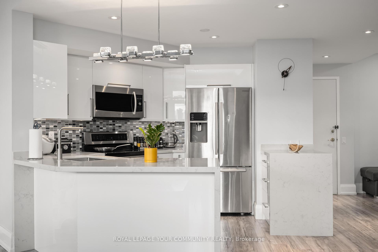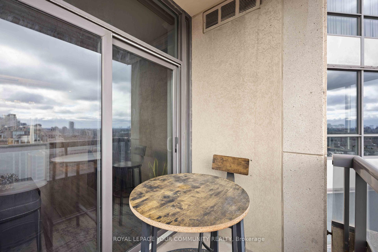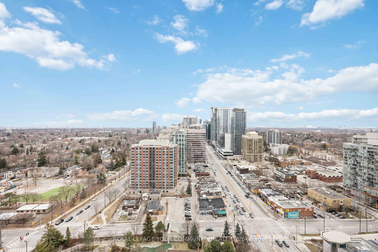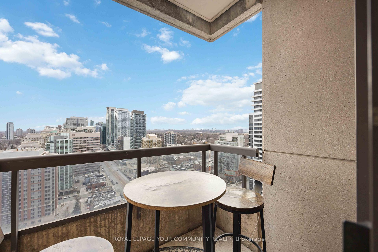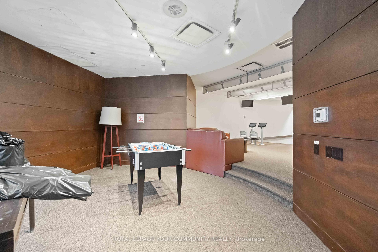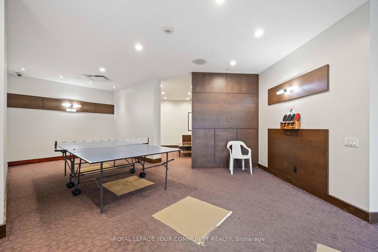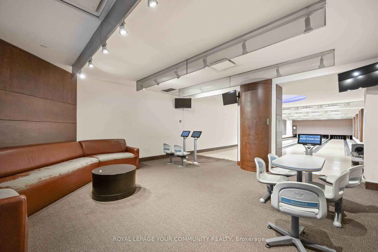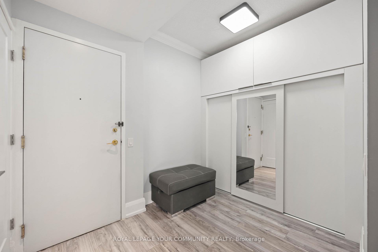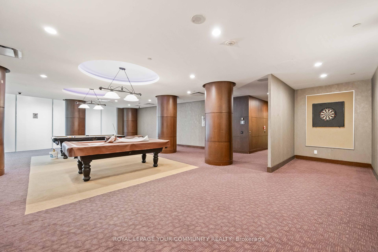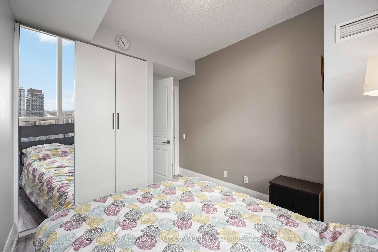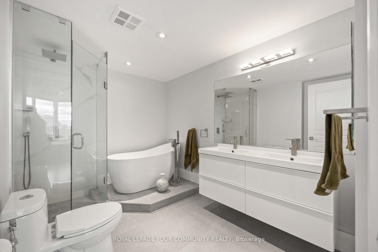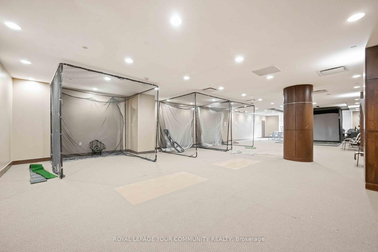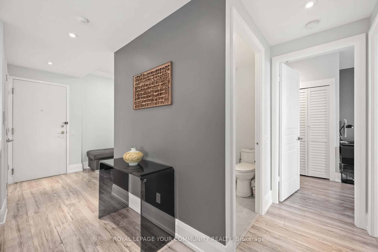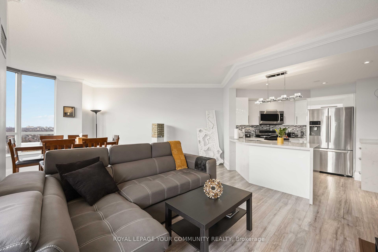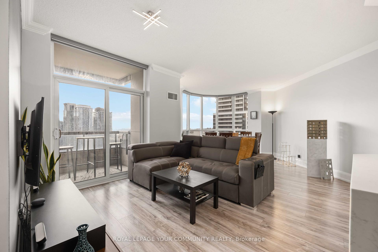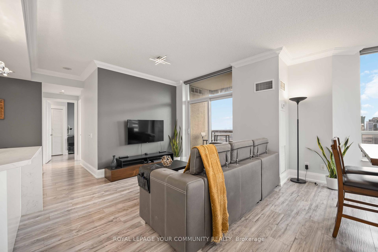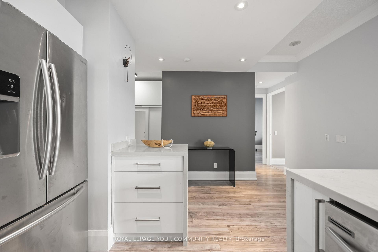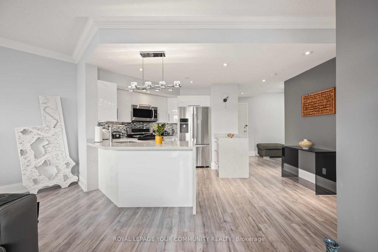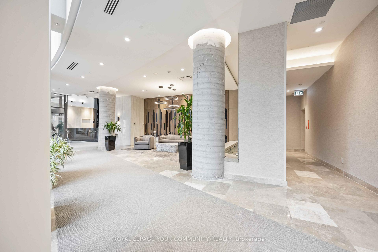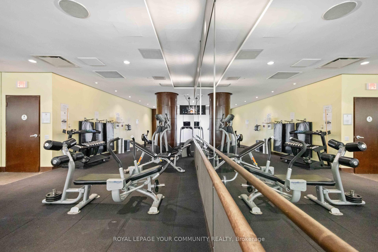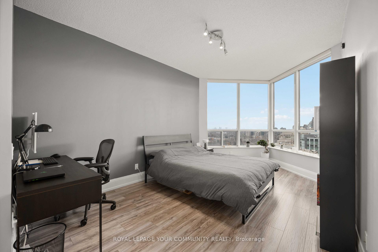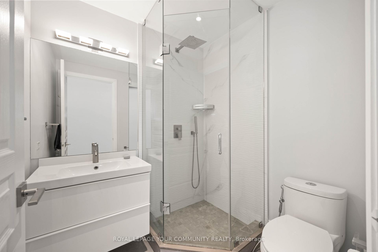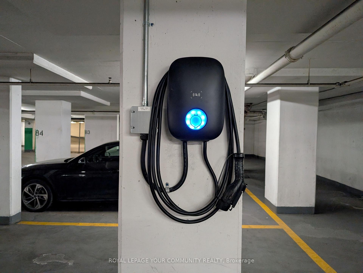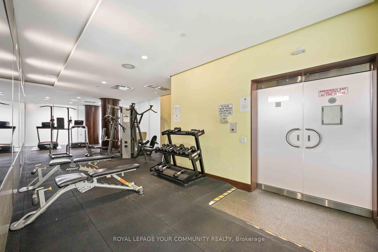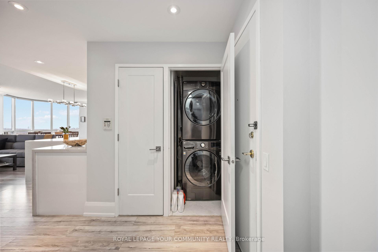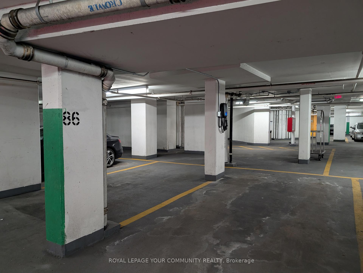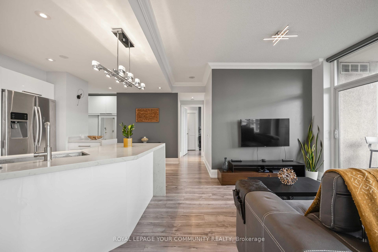$989,900
Available - For Sale
Listing ID: C12127720
5 Northtown Way , Toronto, M2N 7A1, Toronto
| Luxury Living at Tridel's Triomphe Condos 5 Northtown Way Welcome to this bright and spacious 2-bedroom + den suite in the prestigious Triumph Condos by Tridel. Situated on the exclusive 22nd floor, this unit boasts 9-foot ceilings unique to this level and the penthouse, enhancing the open and airy ambiance. Enjoy panoramic east, west, and south views through expansive windows that flood the space with natural light. The primary bedroom features a rare 5-piece ensuite, complete with double vanity, soaker tub, and separate shower, along with generous closet space. The open-concept living and dining area is perfect for both everyday living and entertaining.This unit includes an EV-ready parking spot, catering to modern sustainable living. Residents have access to an array of premium amenities, including:Indoor pool and spa State-of-the-art fitness centre Indoor golf simulator Bowling alley Outdoor tennis court Party room Rooftop garden Benefit from direct underground access to Metro Supermarket, making errands effortless. Located just steps from the subway, restaurants, cafes, parks, and with easy access to Highway 401, this s a rare opportunity to own a well-appointed suite in one of North Yorks most connected and desirable communities. |
| Price | $989,900 |
| Taxes: | $3397.62 |
| Occupancy: | Owner |
| Address: | 5 Northtown Way , Toronto, M2N 7A1, Toronto |
| Postal Code: | M2N 7A1 |
| Province/State: | Toronto |
| Directions/Cross Streets: | Yonge/Finch |
| Level/Floor | Room | Length(ft) | Width(ft) | Descriptions | |
| Room 1 | Flat | Living Ro | 22.21 | 14.76 | Laminate, Combined w/Kitchen, W/O To Balcony |
| Room 2 | Flat | Dining Ro | 22.21 | 14.76 | Laminate, Combined w/Family, Bay Window |
| Room 3 | Flat | Kitchen | 12 | 9.51 | Laminate, Open Concept, Stainless Steel Appl |
| Room 4 | Flat | Bedroom | 12.79 | 10.33 | Laminate, Walk-In Closet(s), Large Window |
| Room 5 | Flat | Bedroom 2 | 9.84 | 8.86 | Laminate, Double Closet, Large Closet |
| Room 6 | Flat | Den | 7.54 | 7.54 | Laminate, Closet |
| Washroom Type | No. of Pieces | Level |
| Washroom Type 1 | 5 | |
| Washroom Type 2 | 3 | |
| Washroom Type 3 | 0 | |
| Washroom Type 4 | 0 | |
| Washroom Type 5 | 0 |
| Total Area: | 0.00 |
| Sprinklers: | Alar |
| Washrooms: | 2 |
| Heat Type: | Forced Air |
| Central Air Conditioning: | Central Air |
$
%
Years
This calculator is for demonstration purposes only. Always consult a professional
financial advisor before making personal financial decisions.
| Although the information displayed is believed to be accurate, no warranties or representations are made of any kind. |
| ROYAL LEPAGE YOUR COMMUNITY REALTY |
|
|

Aloysius Okafor
Sales Representative
Dir:
647-890-0712
Bus:
905-799-7000
Fax:
905-799-7001
| Book Showing | Email a Friend |
Jump To:
At a Glance:
| Type: | Com - Condo Apartment |
| Area: | Toronto |
| Municipality: | Toronto C14 |
| Neighbourhood: | Willowdale East |
| Style: | Apartment |
| Tax: | $3,397.62 |
| Maintenance Fee: | $892.82 |
| Beds: | 2+1 |
| Baths: | 2 |
| Fireplace: | N |
Locatin Map:
Payment Calculator:

