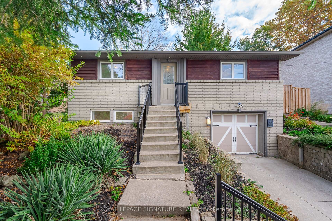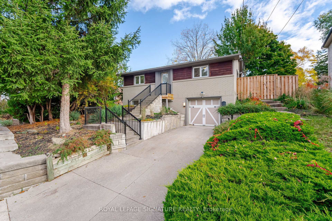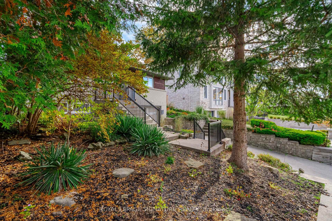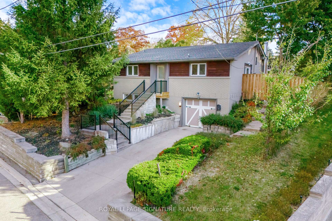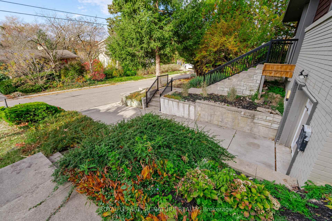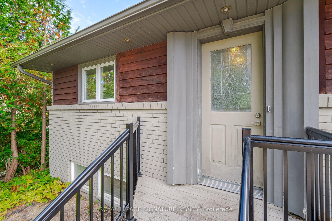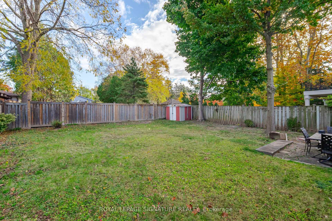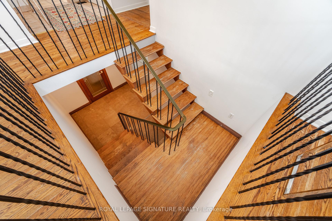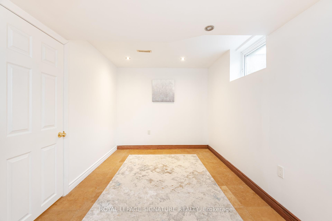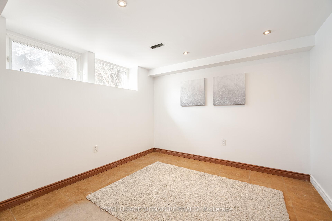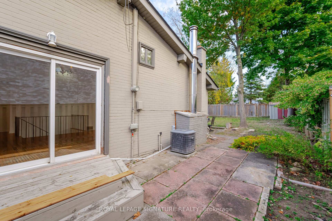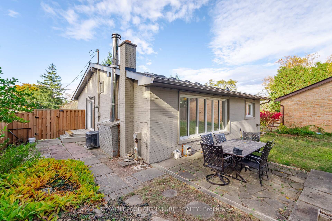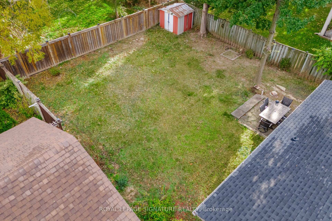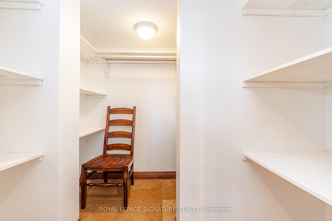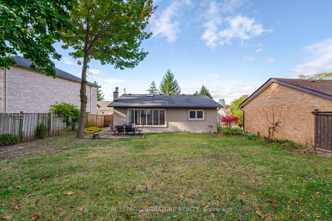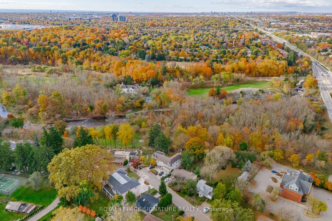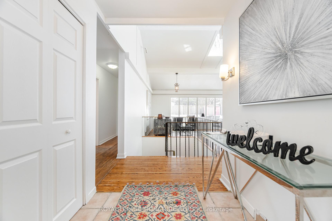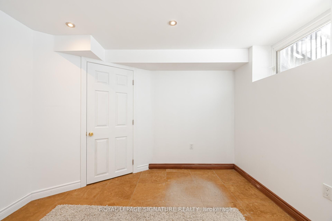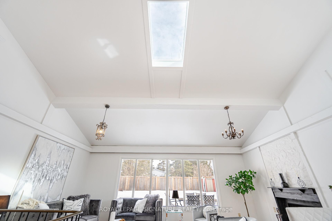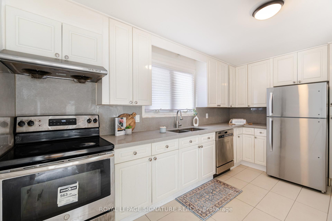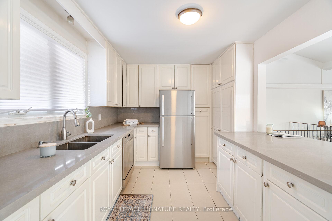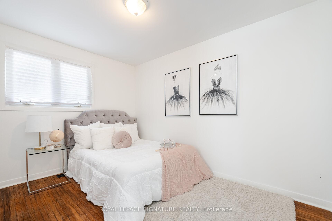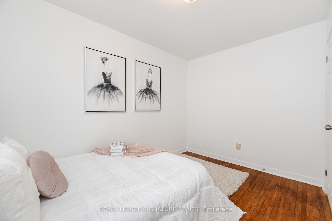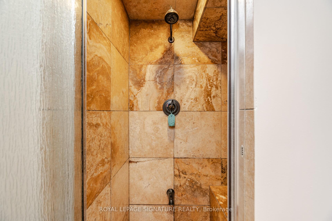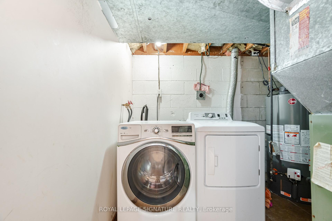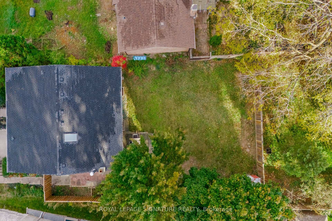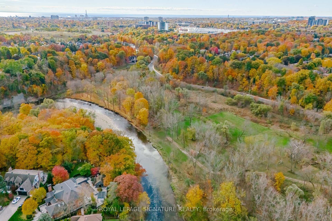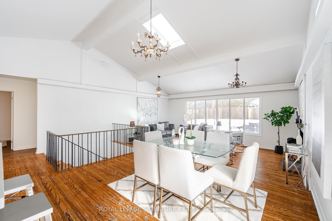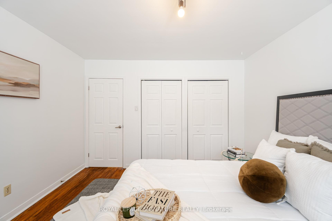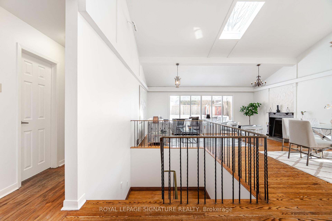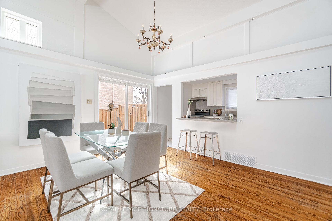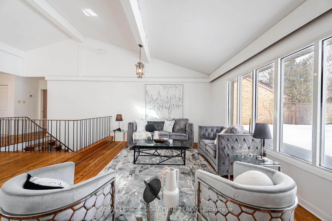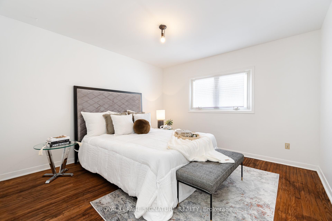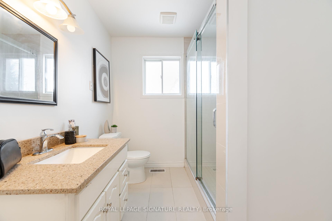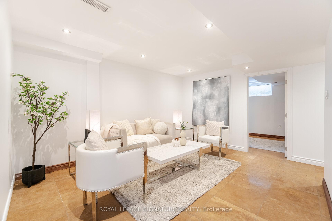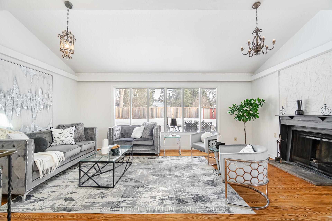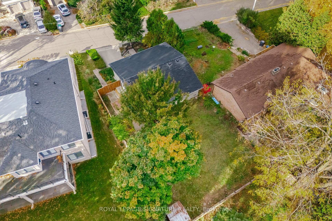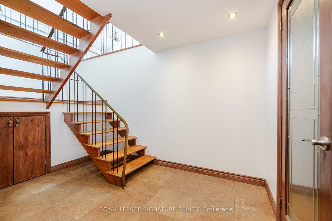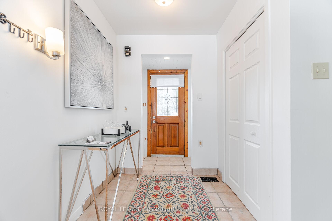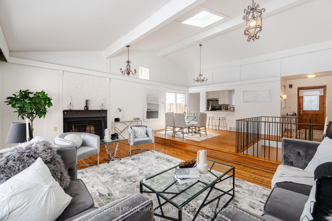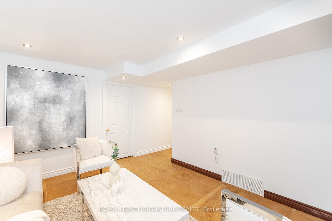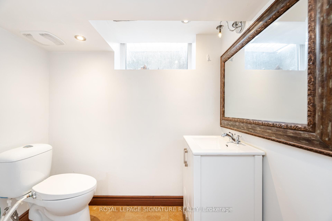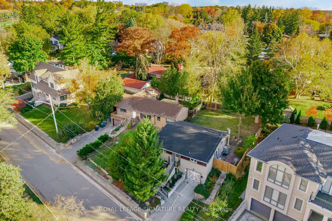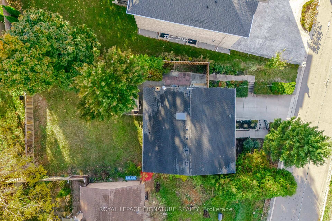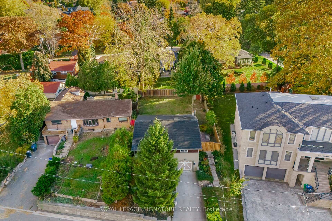$4,500
Available - For Rent
Listing ID: W12130892
2557 Mindemoya Road , Mississauga, L5C 2R1, Peel
| This gorgeous raised bungalow nestled near Mississauga's University of Toronto and the Credit River districts has just hit the market for rent. The impressively large lot situated high above ground embraces you with the serene landscape of annuals and perennials while the private backyard is vast and open with soothing sounds of nature. Neighboring mature trees tower above with autumn's rustling leaves. Come experience Mindemoya Rd. and own this address a quiet exclusive neighborhood of Professionals. Open concept principal rooms with dramatic vaulted ceilings and skylight. Views of credit river ravine. Wall to wall windows across the back. |
| Price | $4,500 |
| Taxes: | $0.00 |
| Occupancy: | Owner |
| Address: | 2557 Mindemoya Road , Mississauga, L5C 2R1, Peel |
| Directions/Cross Streets: | Mississauga Rd & Dundas St |
| Rooms: | 7 |
| Rooms +: | 2 |
| Bedrooms: | 4 |
| Bedrooms +: | 0 |
| Family Room: | T |
| Basement: | Apartment, Separate Ent |
| Furnished: | Unfu |
| Level/Floor | Room | Length(ft) | Width(ft) | Descriptions | |
| Room 1 | Ground | Living Ro | 21.68 | 14.1 | Open Concept, Fireplace, Cathedral Ceiling(s) |
| Room 2 | Ground | Dining Ro | 14.33 | 12.6 | Skylight, Overlooks Living, W/O To Yard |
| Room 3 | Ground | Kitchen | 13.94 | 9.51 | Breakfast Bar, Overlooks Dining, Granite Counters |
| Room 4 | Ground | Primary B | 12.63 | 12.79 | Overlooks Garden, Double Closet, Hardwood Floor |
| Room 5 | Ground | Bedroom 2 | 12.79 | 9.84 | 4 Pc Bath, Closet, Hardwood Floor |
| Room 6 | Lower | Bedroom 3 | 13.12 | 10.5 | Pot Lights, Overlooks Backyard, Granite Floor |
| Room 7 | Lower | Bedroom 4 | 13.12 | 10.82 | Pot Lights, Closet, Granite Floor |
| Room 8 | Lower | Recreatio | 13.12 | 13.12 | Pot Lights, Granite Floor |
| Washroom Type | No. of Pieces | Level |
| Washroom Type 1 | 3 | Main |
| Washroom Type 2 | 3 | Lower |
| Washroom Type 3 | 0 | |
| Washroom Type 4 | 0 | |
| Washroom Type 5 | 0 |
| Total Area: | 0.00 |
| Property Type: | Detached |
| Style: | Bungalow-Raised |
| Exterior: | Brick |
| Garage Type: | Attached |
| (Parking/)Drive: | Available |
| Drive Parking Spaces: | 2 |
| Park #1 | |
| Parking Type: | Available |
| Park #2 | |
| Parking Type: | Available |
| Pool: | None |
| Laundry Access: | In Area |
| Approximatly Square Footage: | 2000-2500 |
| Property Features: | Cul de Sac/D, Fenced Yard |
| CAC Included: | N |
| Water Included: | N |
| Cabel TV Included: | N |
| Common Elements Included: | N |
| Heat Included: | N |
| Parking Included: | N |
| Condo Tax Included: | N |
| Building Insurance Included: | N |
| Fireplace/Stove: | Y |
| Heat Type: | Forced Air |
| Central Air Conditioning: | Central Air |
| Central Vac: | Y |
| Laundry Level: | Syste |
| Ensuite Laundry: | F |
| Sewers: | Sewer |
| Although the information displayed is believed to be accurate, no warranties or representations are made of any kind. |
| ROYAL LEPAGE SIGNATURE REALTY |
|
|

Aloysius Okafor
Sales Representative
Dir:
647-890-0712
Bus:
905-799-7000
Fax:
905-799-7001
| Book Showing | Email a Friend |
Jump To:
At a Glance:
| Type: | Freehold - Detached |
| Area: | Peel |
| Municipality: | Mississauga |
| Neighbourhood: | Erindale |
| Style: | Bungalow-Raised |
| Beds: | 4 |
| Baths: | 2 |
| Fireplace: | Y |
| Pool: | None |
Locatin Map:

