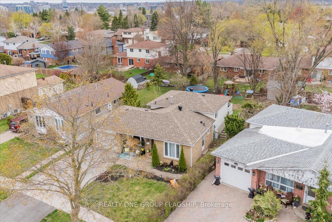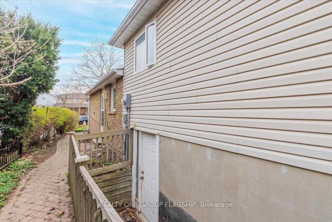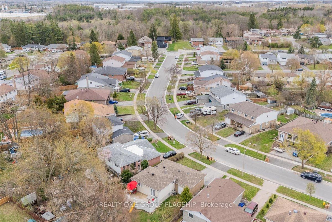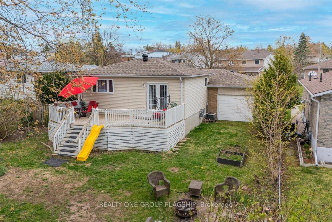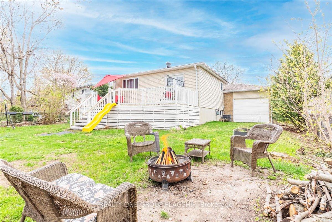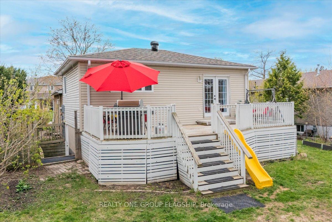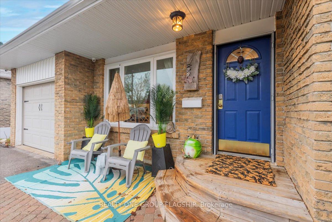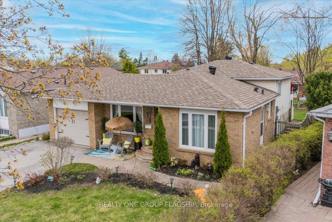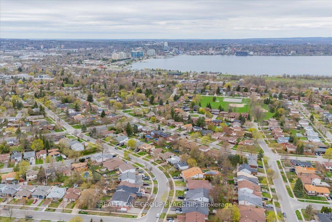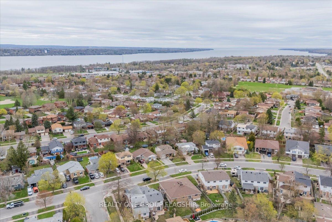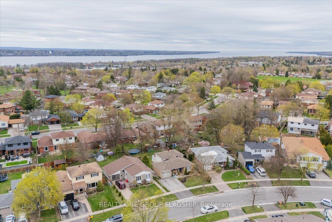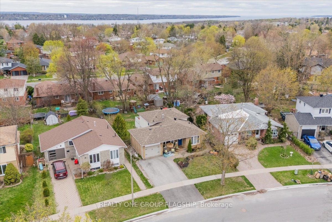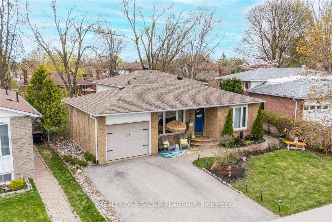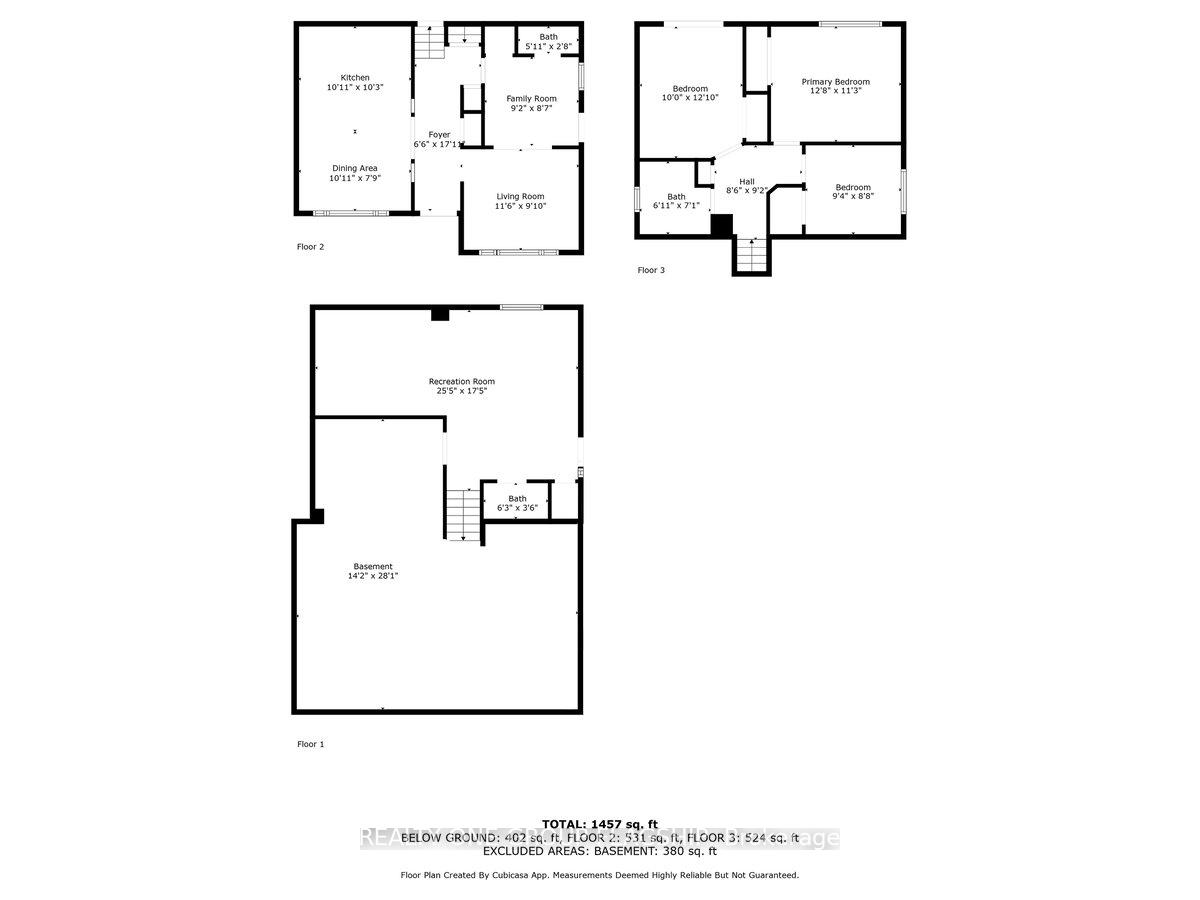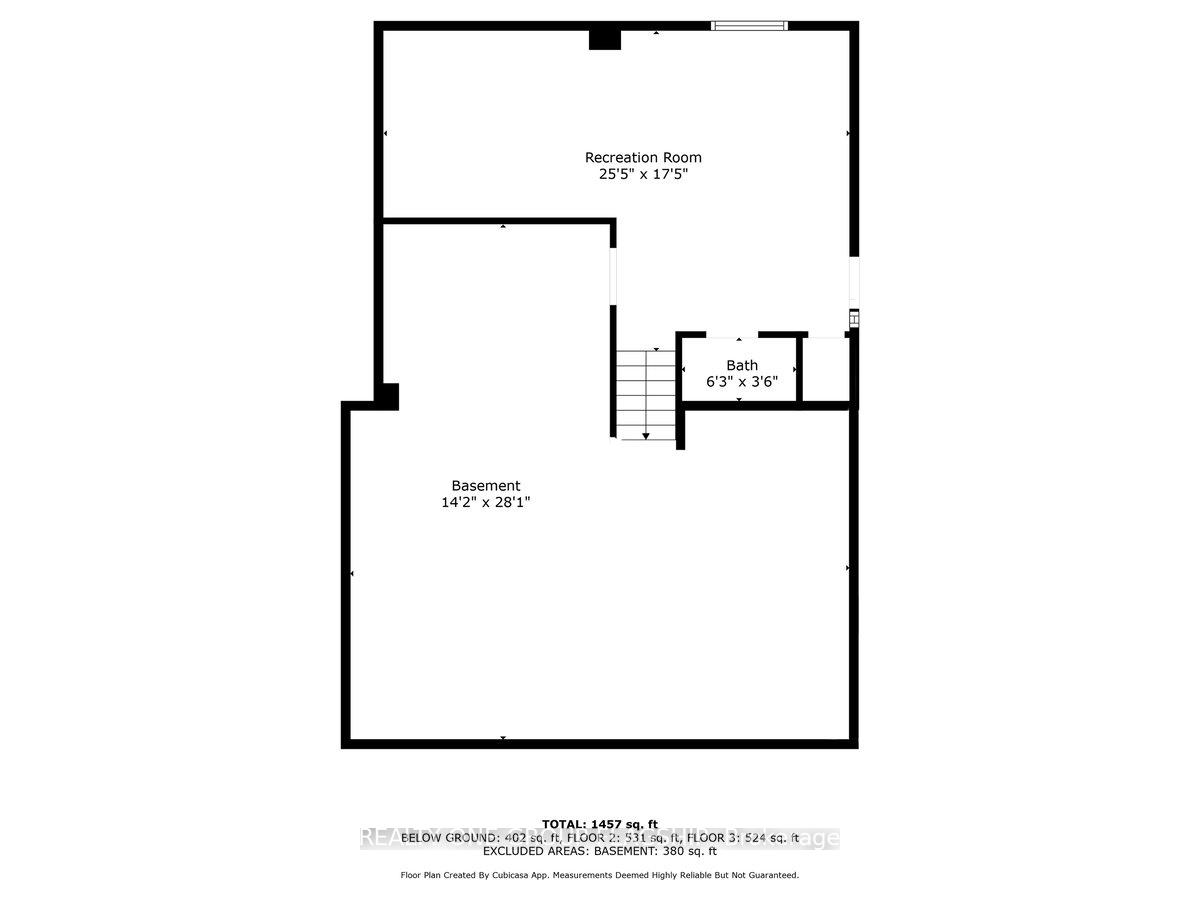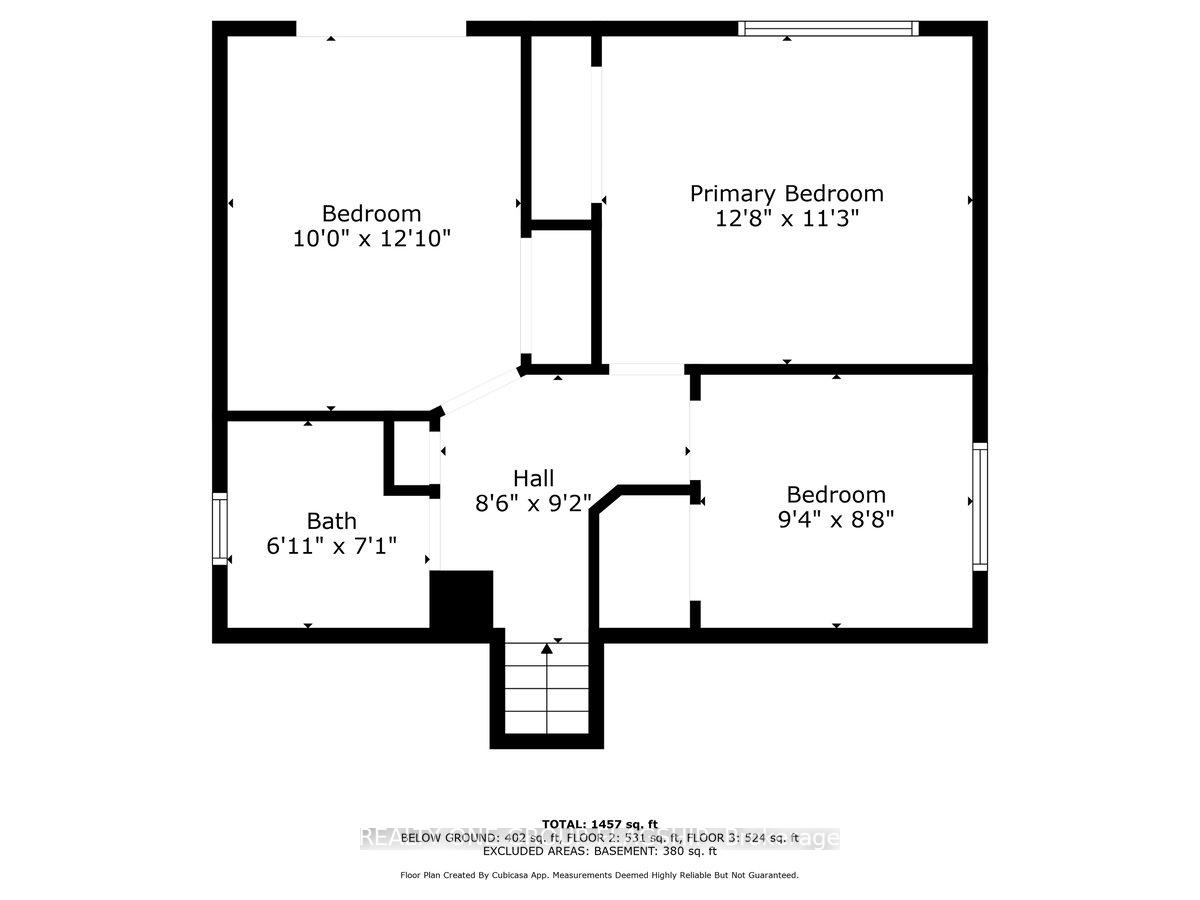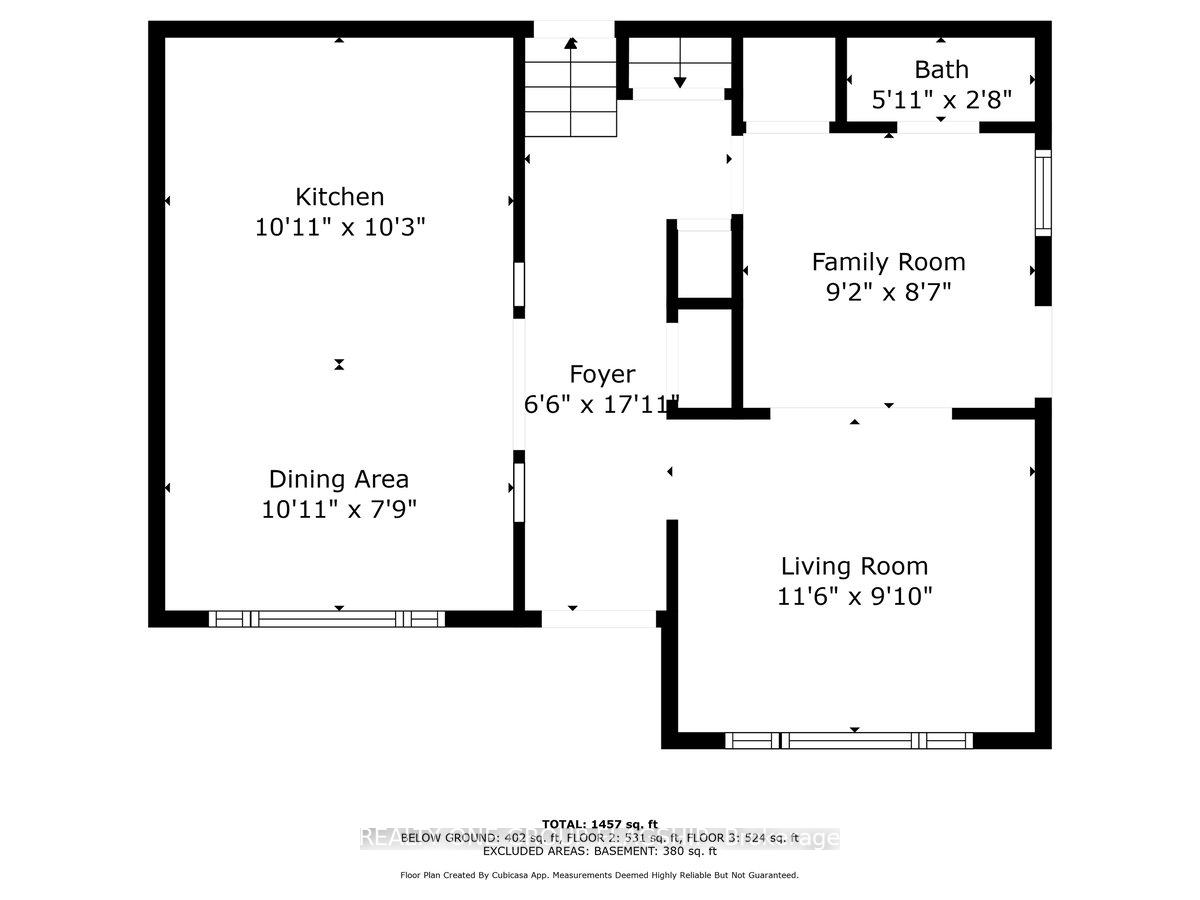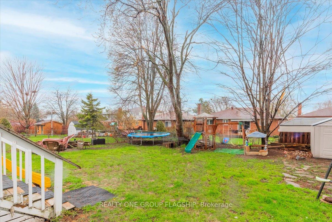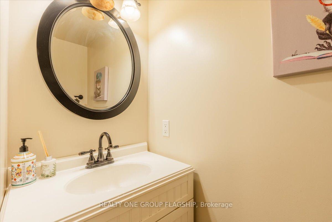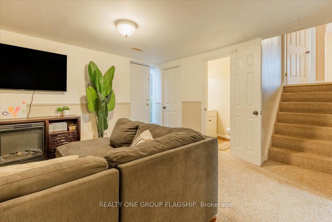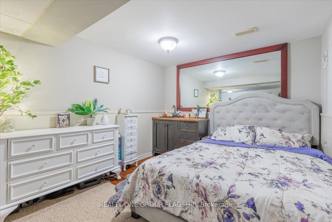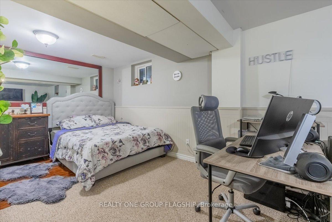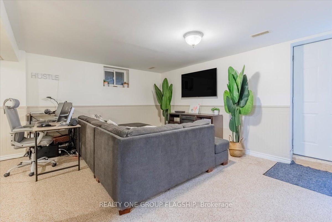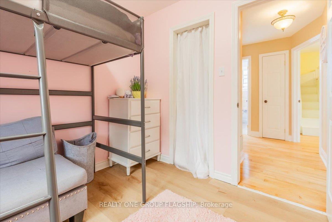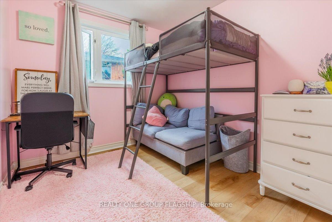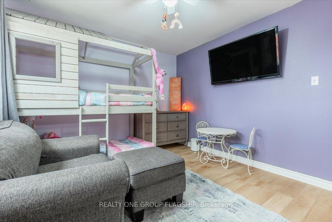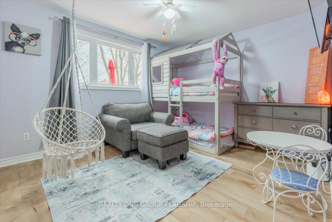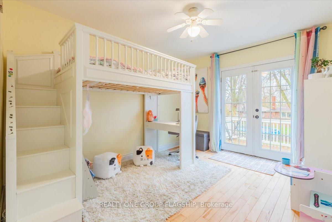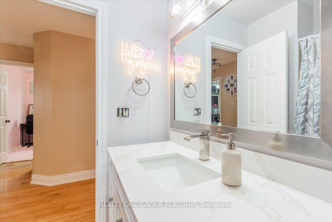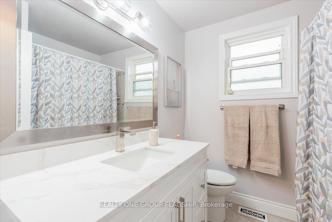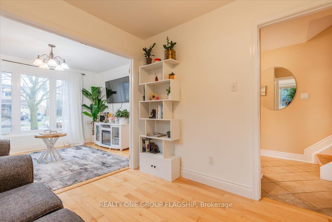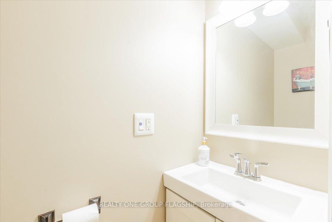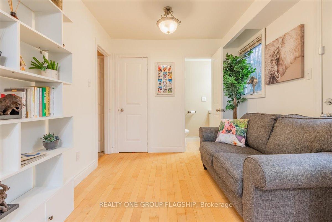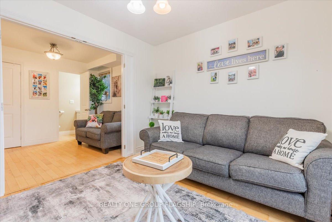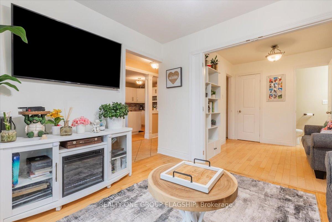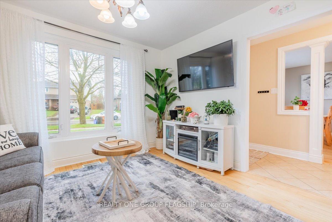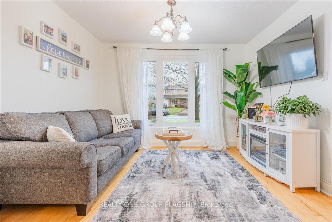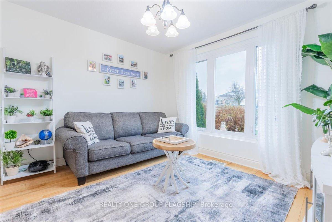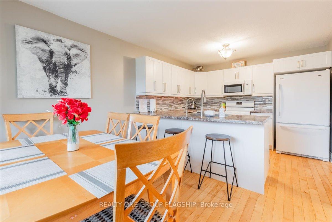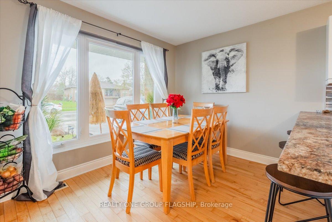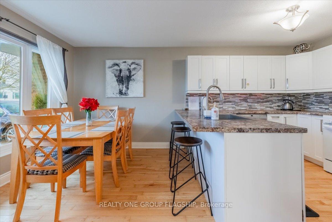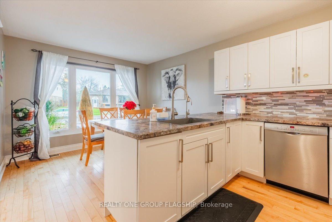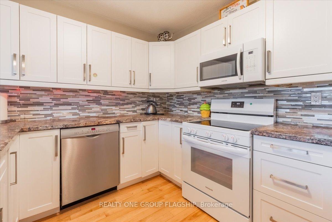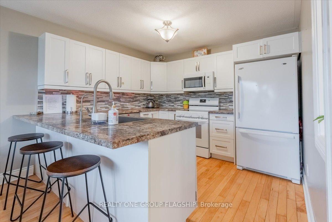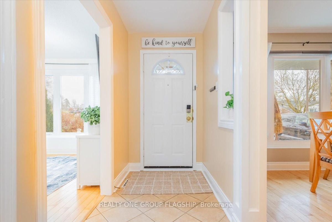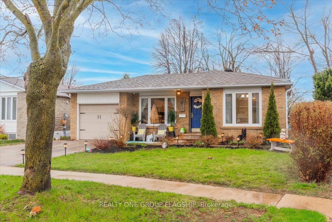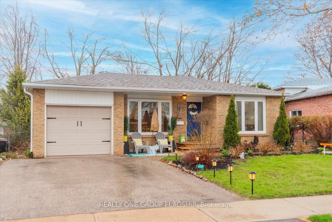$823,888
Available - For Sale
Listing ID: S12131975
52 Highcroft Road , Barrie, L4N 2X7, Simcoe
| Welcome to 52 Highcroft Rd, an upgraded 3-level backsplit nestled in Barries sought-after Allandale neighbourhood. Known for its mature trees, family-friendly atmosphere, and easy access to parks, shopping, transit, and Hwy 400, this location truly has it all.This bright 3-bedroom, 3-bathroom home offers a spacious layout ideal for family living. The large eat-in kitchen has been updated with high-end appliances, including a 2025 stove and dishwasher, and flows seamlessly into an extended living area that could easily accommodate a home office with its own side entrance. The finished basement adds even more versatility, boasting a generous rec room with a bar area (currently used as the primary bedroom), perfect for entertaining or relaxing. There's also a second side entrance, plus the option to add a fourth bedroom or reinstall the included wet bar (currently stored in the garage). Storage is abundant, thanks to a rare 4.5-foot-high crawl space that runs the length of the main floor, part of which has been cleverly converted into a charming kids' play zone thats sure to impress. The laundry room features a new 2024 washer and dryer.Outside, enjoy a massive back deck with built-in storage underneath, overlooking a fully fenced and private yard. The space is perfect for summer entertaining or quiet mornings with coffee in hand, listening to birds chirping in the trees. In the evening, soak in the peaceful sunset skies from your own backyard oasis. A rare and desirable drive-through garage allows easy backyard access, ideal for boat storage. Recent updates include brand new shingles (2024) and renovated bathrooms on all three levels.Located just a short walk to the Allandale Rec Centre and minutes to the waterfront and GO Station, this is a fantastic opportunity to own a move-in-ready home in one of Barries most established and convenient neighbourhoods. Walking distance to Assikinack PS, Allandale Heights PS, St. John Vianney Catholic School, and Innisdale SS. |
| Price | $823,888 |
| Taxes: | $4453.00 |
| Assessment Year: | 2024 |
| Occupancy: | Owner |
| Address: | 52 Highcroft Road , Barrie, L4N 2X7, Simcoe |
| Directions/Cross Streets: | LITTLE AVE AND HIGHCROFT |
| Rooms: | 7 |
| Rooms +: | 1 |
| Bedrooms: | 3 |
| Bedrooms +: | 0 |
| Family Room: | F |
| Basement: | Finished, Separate Ent |
| Level/Floor | Room | Length(ft) | Width(ft) | Descriptions | |
| Room 1 | Main | Kitchen | 10.92 | 10.23 | |
| Room 2 | Main | Dining Ro | 10.92 | 7.74 | |
| Room 3 | Main | Living Ro | 11.51 | 9.84 | |
| Room 4 | Main | Office | 9.15 | 8.59 | |
| Room 5 | Second | Primary B | 12.66 | 3.28 | |
| Room 6 | Second | Bedroom 2 | 10 | 3.28 | |
| Room 7 | Second | Bedroom 3 | 9.32 | 3.28 | |
| Room 8 | Basement | Recreatio | 25.42 | 17.42 |
| Washroom Type | No. of Pieces | Level |
| Washroom Type 1 | 2 | Main |
| Washroom Type 2 | 4 | Main |
| Washroom Type 3 | 2 | Basement |
| Washroom Type 4 | 0 | |
| Washroom Type 5 | 0 |
| Total Area: | 0.00 |
| Approximatly Age: | 31-50 |
| Property Type: | Detached |
| Style: | Backsplit 3 |
| Exterior: | Vinyl Siding, Brick |
| Garage Type: | Attached |
| (Parking/)Drive: | Private Do |
| Drive Parking Spaces: | 2 |
| Park #1 | |
| Parking Type: | Private Do |
| Park #2 | |
| Parking Type: | Private Do |
| Pool: | None |
| Other Structures: | Shed, Storage |
| Approximatly Age: | 31-50 |
| Approximatly Square Footage: | 1100-1500 |
| Property Features: | School, School Bus Route |
| CAC Included: | N |
| Water Included: | N |
| Cabel TV Included: | N |
| Common Elements Included: | N |
| Heat Included: | N |
| Parking Included: | N |
| Condo Tax Included: | N |
| Building Insurance Included: | N |
| Fireplace/Stove: | N |
| Heat Type: | Forced Air |
| Central Air Conditioning: | Central Air |
| Central Vac: | N |
| Laundry Level: | Syste |
| Ensuite Laundry: | F |
| Sewers: | Sewer |
| Water: | Reverse O |
| Water Supply Types: | Reverse Osmo |
$
%
Years
This calculator is for demonstration purposes only. Always consult a professional
financial advisor before making personal financial decisions.
| Although the information displayed is believed to be accurate, no warranties or representations are made of any kind. |
| REALTY ONE GROUP FLAGSHIP |
|
|

Aloysius Okafor
Sales Representative
Dir:
647-890-0712
Bus:
905-799-7000
Fax:
905-799-7001
| Book Showing | Email a Friend |
Jump To:
At a Glance:
| Type: | Freehold - Detached |
| Area: | Simcoe |
| Municipality: | Barrie |
| Neighbourhood: | Allandale Heights |
| Style: | Backsplit 3 |
| Approximate Age: | 31-50 |
| Tax: | $4,453 |
| Beds: | 3 |
| Baths: | 3 |
| Fireplace: | N |
| Pool: | None |
Locatin Map:
Payment Calculator:

