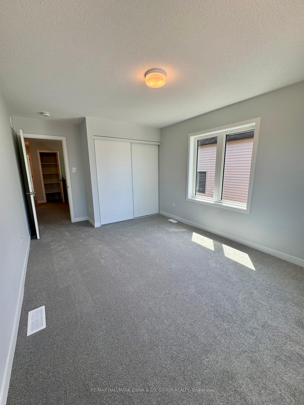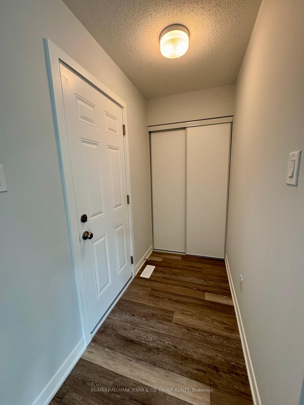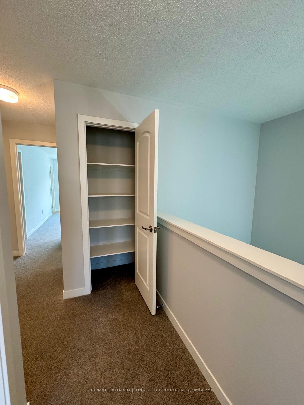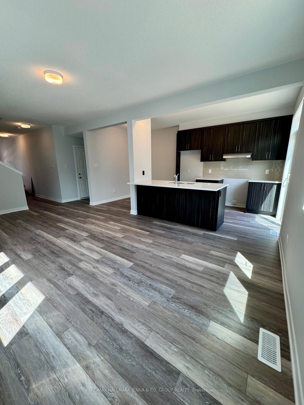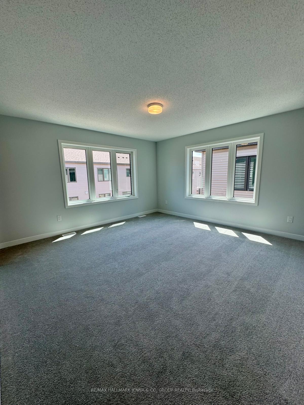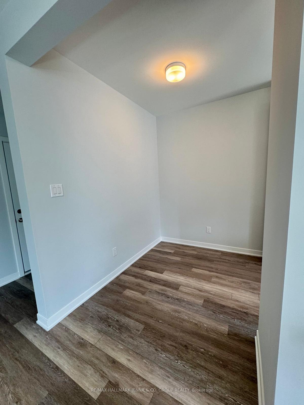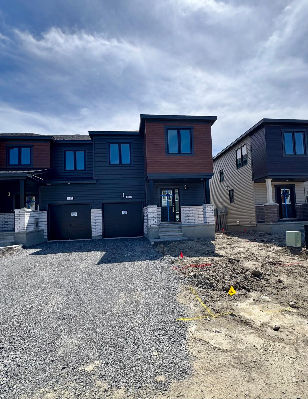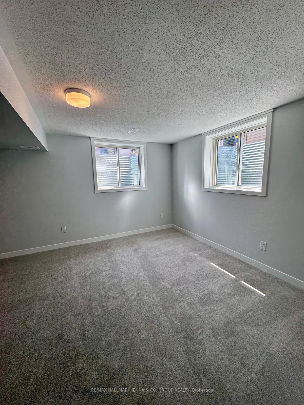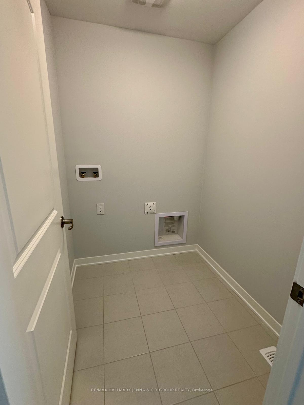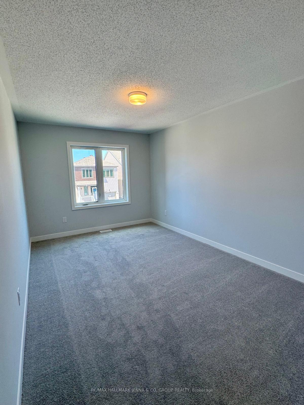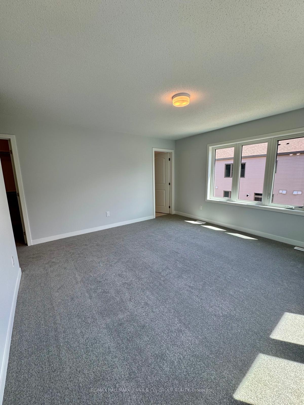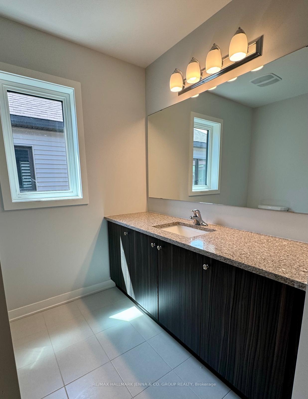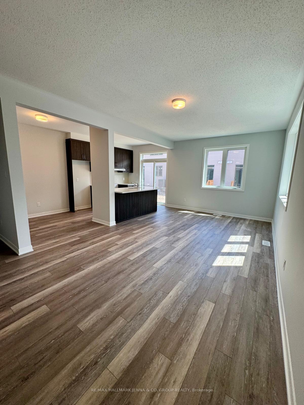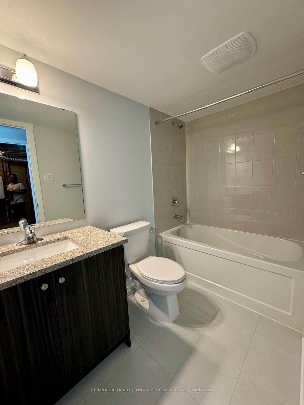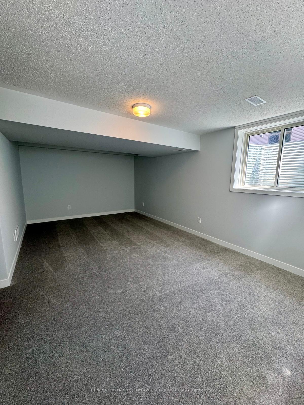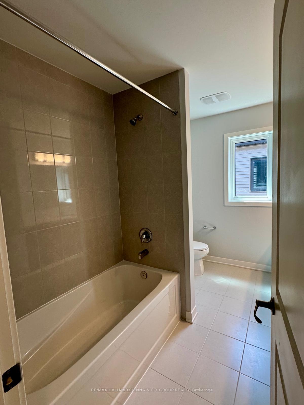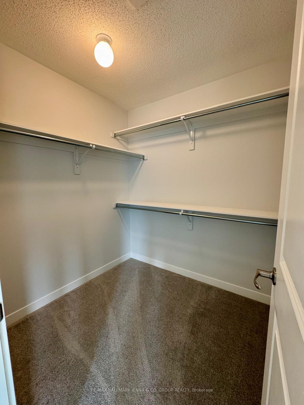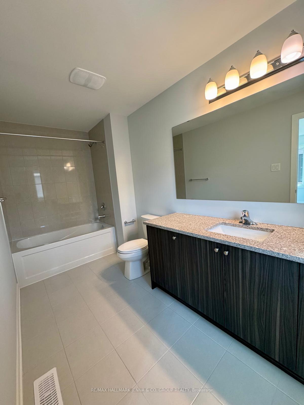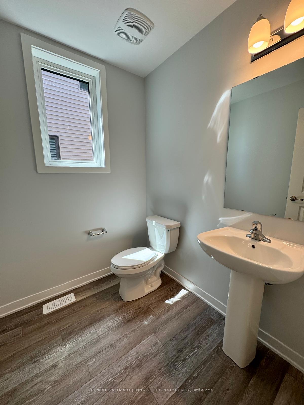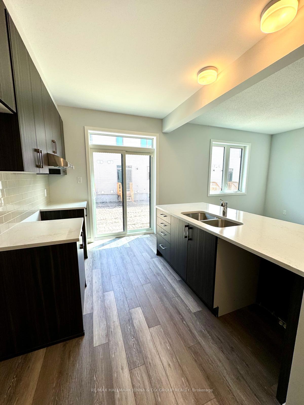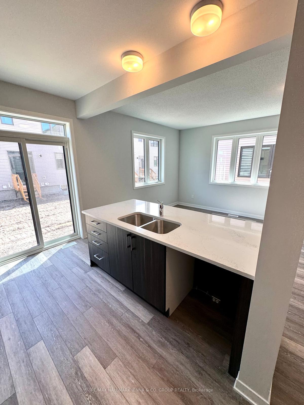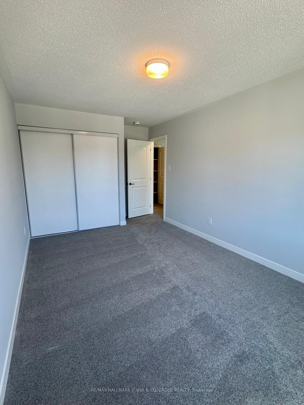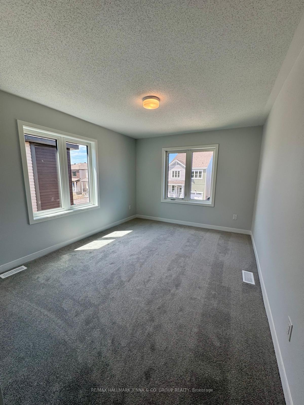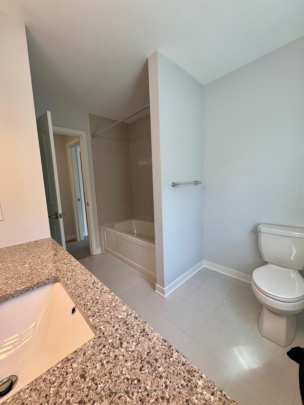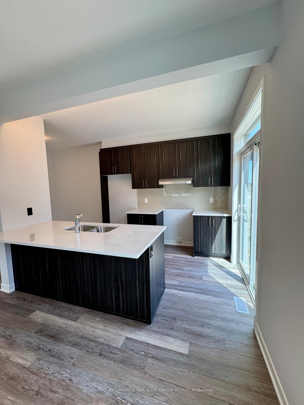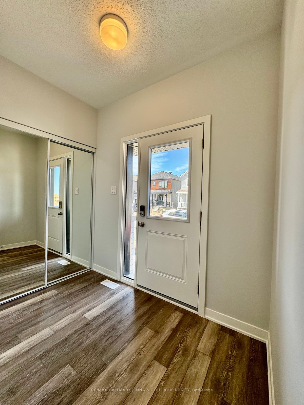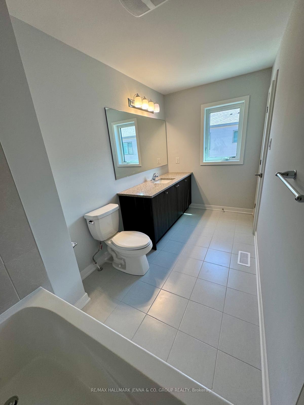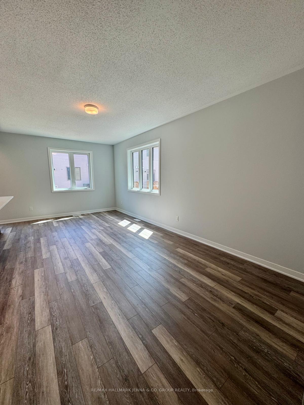$2,800
Available - For Rent
Listing ID: X12128777
485 Brigatine Aven , Stittsville - Munster - Richmond, K2S 0P9, Ottawa
| Welcome to 485 Brigatine Avenue, a beautifully crafted brand-new end-unit townhouse available for lease in the vibrant Stittsville North community. Built by Mattamy Homes, this spacious 3-bedroom, 3.5-bath home offers modern comfort, energy efficiency, and a functional layout perfect for today's lifestyle. The main floor features 9-foot ceilings and an open-concept design filled with natural light. The sleek kitchen includes a central island, patio doors to the backyard, and is equipped with a fridge, stove, and hood fan. A convenient mudroom is located just off the inside entry from the single-car garage, making day-to-day living a breeze. Upstairs, you'll find three generously sized bedrooms, including a primary retreat with a walk-in closet and an ensuite. The remaining bedrooms share a full bath, and there's plush wall-to-wall carpet throughout the upper level, with a total of 3.5 bathrooms. There's plenty of space for everyone. This home is Net Zero Ready, offering greater energy efficiency and comfort. Ideally situated close to parks, schools, shopping, and transit, this is a rare opportunity to lease a never-lived-in home in a thriving neighbourhood. Don't miss your chance schedule your private viewing today! |
| Price | $2,800 |
| Taxes: | $0.00 |
| Occupancy: | Vacant |
| Address: | 485 Brigatine Aven , Stittsville - Munster - Richmond, K2S 0P9, Ottawa |
| Directions/Cross Streets: | Hazeldean Road & Carp Road |
| Rooms: | 14 |
| Bedrooms: | 3 |
| Bedrooms +: | 0 |
| Family Room: | T |
| Basement: | Full, Finished |
| Furnished: | Unfu |
| Level/Floor | Room | Length(ft) | Width(ft) | Descriptions | |
| Room 1 | Main | Powder Ro | 6.23 | 5.58 | |
| Room 2 | Main | Mud Room | 6.23 | ||
| Room 3 | Main | Great Roo | 11.81 | 21.65 | |
| Room 4 | Main | Kitchen | 8.2 | 10.5 | |
| Room 5 | Main | Family Ro | 8.2 | 6.56 | |
| Room 6 | Second | Primary B | 13.78 | 13.78 | |
| Room 7 | Second | Bathroom | 12.14 | 5.58 | 3 Pc Ensuite |
| Room 8 | Second | Other | 5.9 | 6.23 | Walk-In Closet(s) |
| Room 9 | Second | Laundry | 7.22 | 9.51 | |
| Room 10 | Second | Bedroom 2 | 10.5 | 13.45 | |
| Room 11 | Second | Bedroom 3 | 10.17 | 14.43 | |
| Room 12 | Basement | Recreatio | 19.35 | 11.81 | |
| Room 13 | Basement | Bathroom | 7.87 | 4.59 |
| Washroom Type | No. of Pieces | Level |
| Washroom Type 1 | 3 | |
| Washroom Type 2 | 2 | |
| Washroom Type 3 | 0 | |
| Washroom Type 4 | 0 | |
| Washroom Type 5 | 0 |
| Total Area: | 0.00 |
| Approximatly Age: | New |
| Property Type: | Att/Row/Townhouse |
| Style: | 2-Storey |
| Exterior: | Brick, Vinyl Siding |
| Garage Type: | Attached |
| Drive Parking Spaces: | 1 |
| Pool: | None |
| Laundry Access: | Ensuite |
| Approximatly Age: | New |
| Approximatly Square Footage: | < 700 |
| CAC Included: | N |
| Water Included: | N |
| Cabel TV Included: | N |
| Common Elements Included: | N |
| Heat Included: | N |
| Parking Included: | N |
| Condo Tax Included: | N |
| Building Insurance Included: | N |
| Fireplace/Stove: | N |
| Heat Type: | Forced Air |
| Central Air Conditioning: | Central Air |
| Central Vac: | N |
| Laundry Level: | Syste |
| Ensuite Laundry: | F |
| Sewers: | Sewer |
| Although the information displayed is believed to be accurate, no warranties or representations are made of any kind. |
| RE/MAX HALLMARK JENNA & CO. GROUP REALTY |
|
|

Aloysius Okafor
Sales Representative
Dir:
647-890-0712
Bus:
905-799-7000
Fax:
905-799-7001
| Book Showing | Email a Friend |
Jump To:
At a Glance:
| Type: | Freehold - Att/Row/Townhouse |
| Area: | Ottawa |
| Municipality: | Stittsville - Munster - Richmond |
| Neighbourhood: | 8211 - Stittsville (North) |
| Style: | 2-Storey |
| Approximate Age: | New |
| Beds: | 3 |
| Baths: | 4 |
| Fireplace: | N |
| Pool: | None |
Locatin Map:

