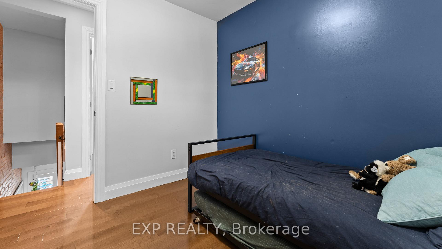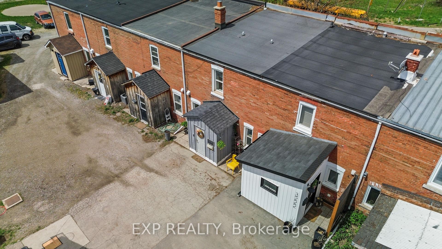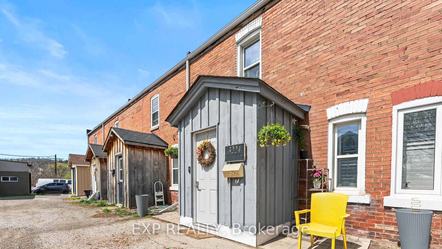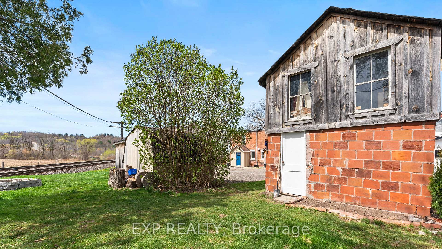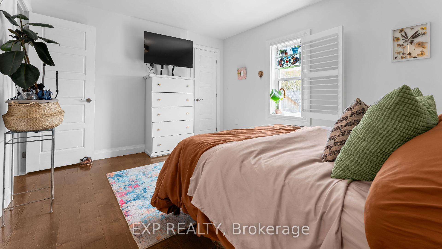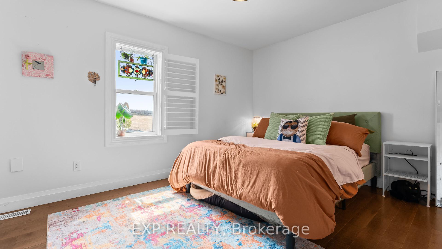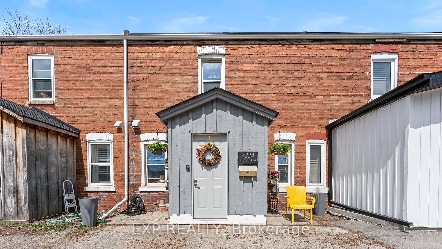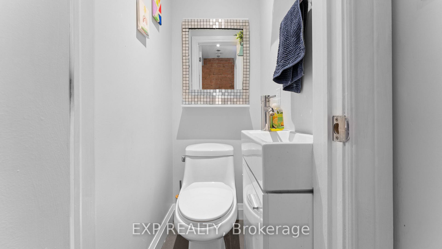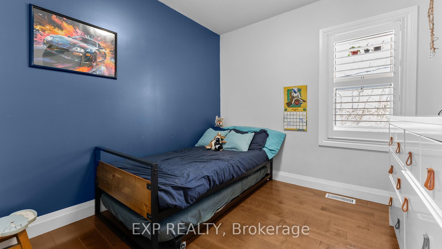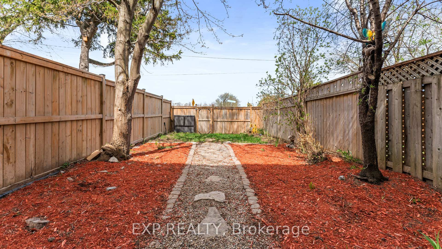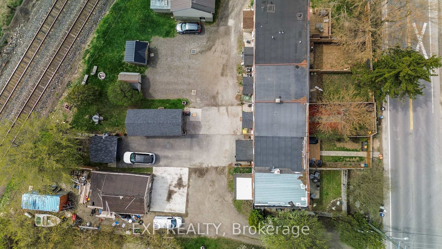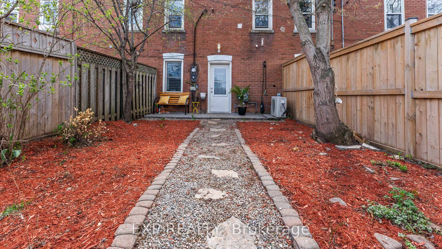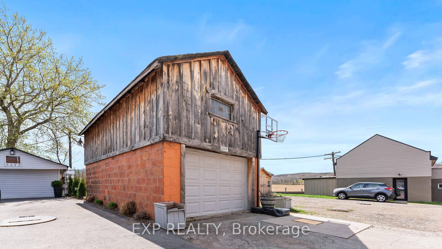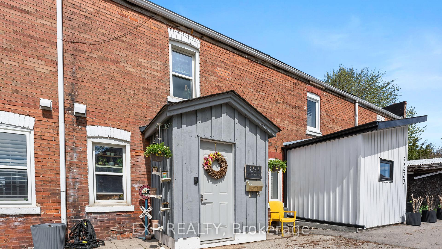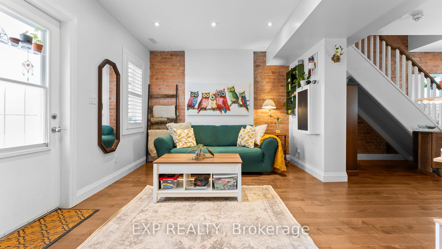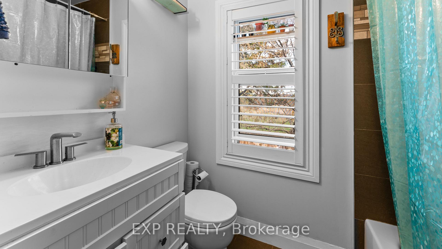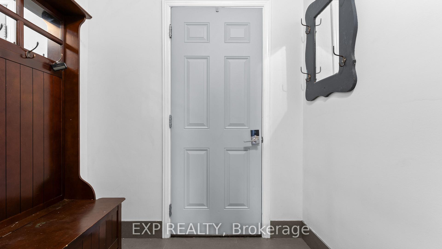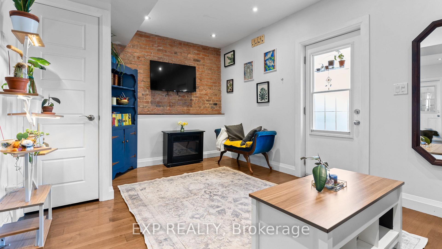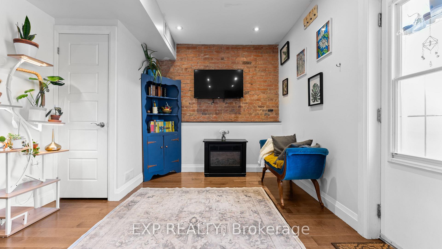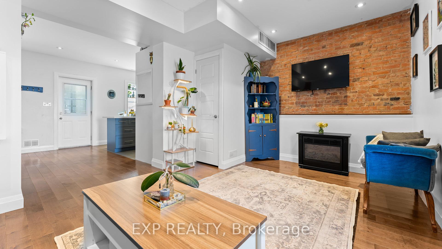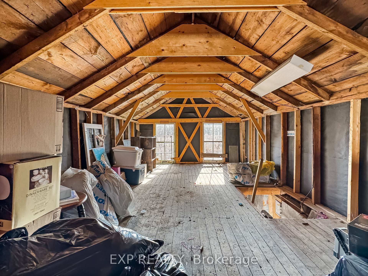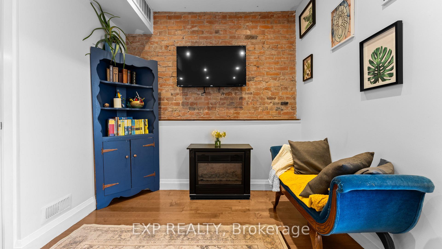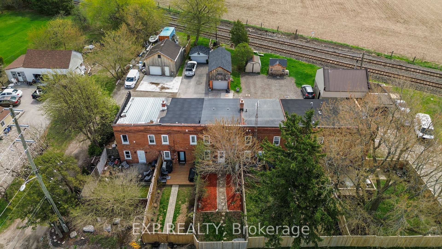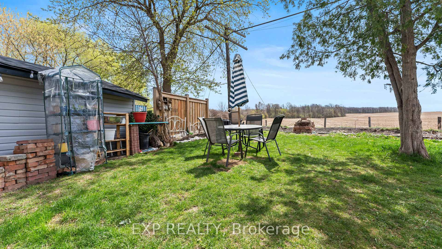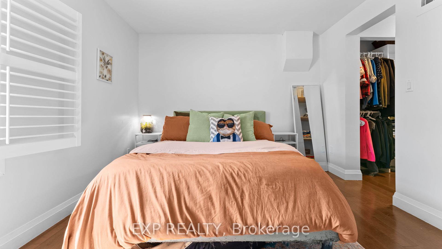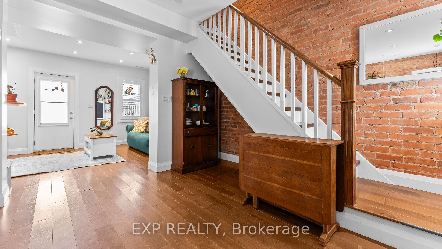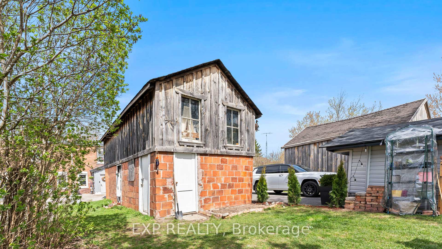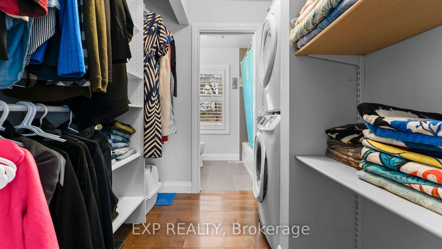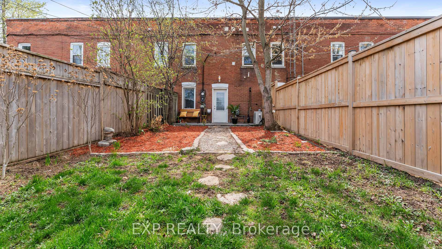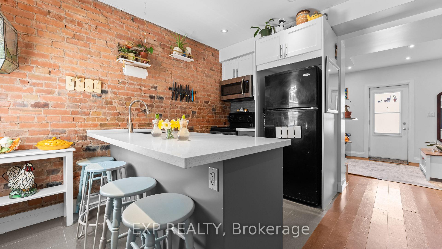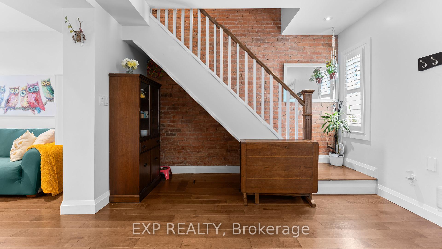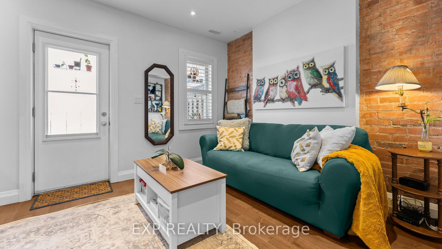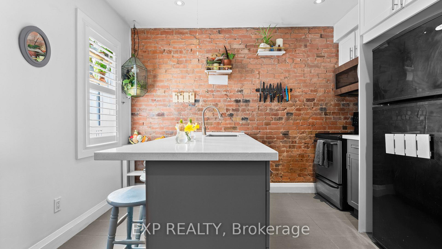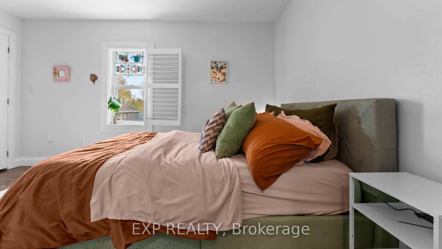$699,900
Available - For Sale
Listing ID: W12126586
3224 Steeles Aven West , Milton, L9T 2V3, Halton
| Discover affordable charm in this delightful freehold townhome, offering breathtaking escarpment views and unbeatable proximity to the 401 and downtown Milton. Combining elegance and practicality, this home features real exposed brick accents, hardwood floors, and sleek quartz countertops. The master suite is a sanctuary of relaxation, complete with a luxurious 4-piece en-suite and convenient en-suite laundry. Additional highlights include California shutters, a welcoming front vestibule, a hardwood staircase, and extensive updates throughout. Enjoy the privacy of a usable front and backyard, with the added bonus of no neighbours in front or back. The property also has a fantastic garage with versatile loft space. Perfect for first-time homeowners, this character-filled century home offers a turnkey living experience without the burden of condo fees. Don't miss the chance to own Milton's most affordable freehold townhome and enjoy a lifestyle where beauty and convenience converge. |
| Price | $699,900 |
| Taxes: | $2952.00 |
| Occupancy: | Owner |
| Address: | 3224 Steeles Aven West , Milton, L9T 2V3, Halton |
| Directions/Cross Streets: | Peru & Steeles |
| Rooms: | 4 |
| Bedrooms: | 2 |
| Bedrooms +: | 0 |
| Family Room: | F |
| Basement: | Partial Base |
| Level/Floor | Room | Length(ft) | Width(ft) | Descriptions | |
| Room 1 | Main | Living Ro | 17.02 | 10.96 | |
| Room 2 | Main | Kitchen | 6.99 | 11.61 | |
| Room 3 | Main | Dining Ro | 6.95 | 1184.08 | |
| Room 4 | Second | Primary B | 13.94 | 11.15 | |
| Room 5 | Second | Bedroom 2 | 9.25 | 9.28 |
| Washroom Type | No. of Pieces | Level |
| Washroom Type 1 | 4 | Second |
| Washroom Type 2 | 2 | Second |
| Washroom Type 3 | 0 | |
| Washroom Type 4 | 0 | |
| Washroom Type 5 | 0 |
| Total Area: | 0.00 |
| Property Type: | Att/Row/Townhouse |
| Style: | 2-Storey |
| Exterior: | Brick |
| Garage Type: | Detached |
| (Parking/)Drive: | Right Of W |
| Drive Parking Spaces: | 2 |
| Park #1 | |
| Parking Type: | Right Of W |
| Park #2 | |
| Parking Type: | Right Of W |
| Park #3 | |
| Parking Type: | Private |
| Pool: | None |
| Approximatly Square Footage: | 700-1100 |
| CAC Included: | N |
| Water Included: | N |
| Cabel TV Included: | N |
| Common Elements Included: | N |
| Heat Included: | N |
| Parking Included: | N |
| Condo Tax Included: | N |
| Building Insurance Included: | N |
| Fireplace/Stove: | N |
| Heat Type: | Forced Air |
| Central Air Conditioning: | Central Air |
| Central Vac: | N |
| Laundry Level: | Syste |
| Ensuite Laundry: | F |
| Sewers: | Holding Tank |
$
%
Years
This calculator is for demonstration purposes only. Always consult a professional
financial advisor before making personal financial decisions.
| Although the information displayed is believed to be accurate, no warranties or representations are made of any kind. |
| EXP REALTY |
|
|

Aloysius Okafor
Sales Representative
Dir:
647-890-0712
Bus:
905-799-7000
Fax:
905-799-7001
| Book Showing | Email a Friend |
Jump To:
At a Glance:
| Type: | Freehold - Att/Row/Townhouse |
| Area: | Halton |
| Municipality: | Milton |
| Neighbourhood: | 1035 - OM Old Milton |
| Style: | 2-Storey |
| Tax: | $2,952 |
| Beds: | 2 |
| Baths: | 2 |
| Fireplace: | N |
| Pool: | None |
Locatin Map:
Payment Calculator:

