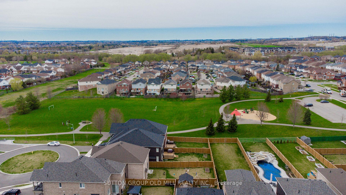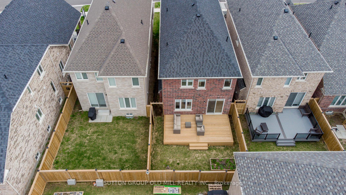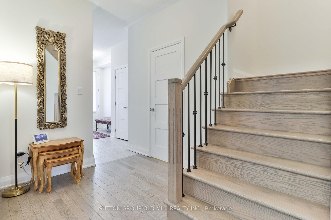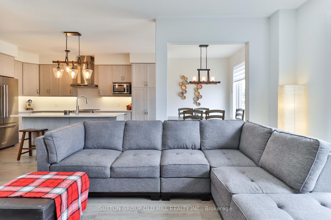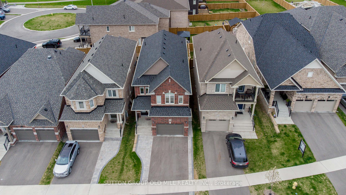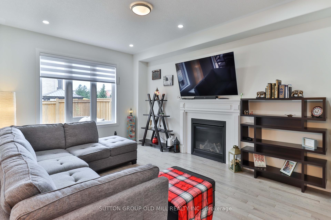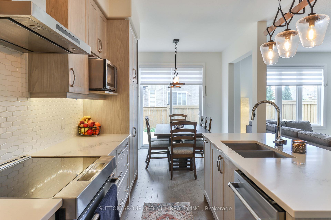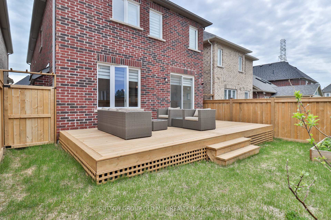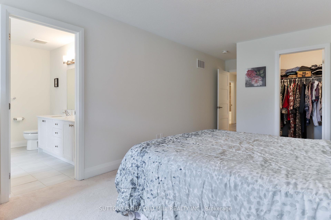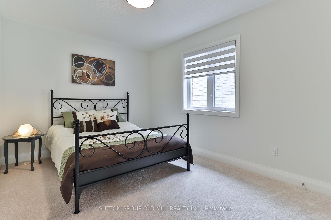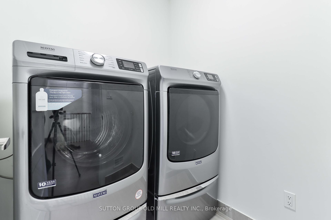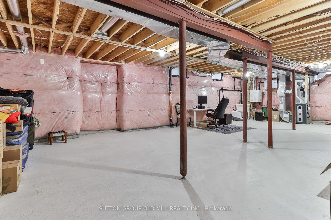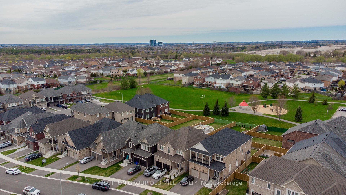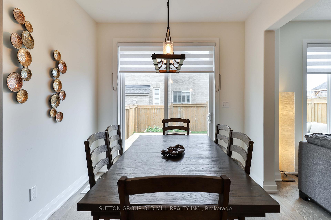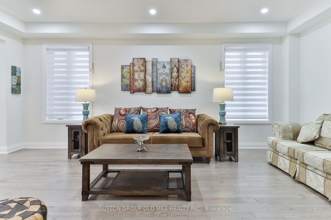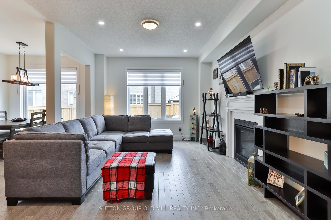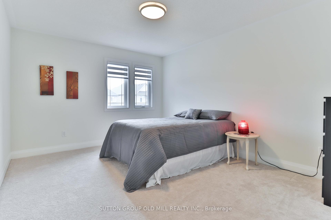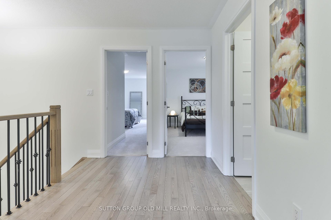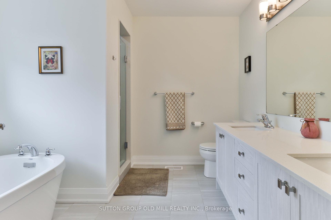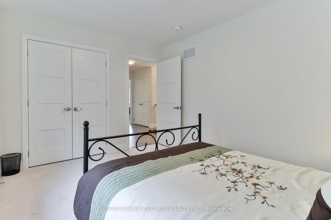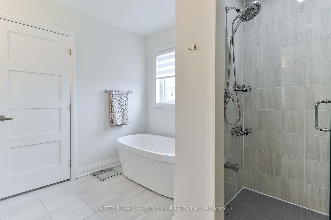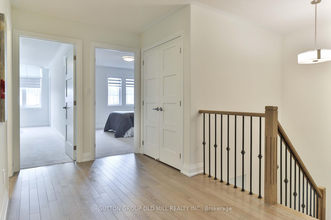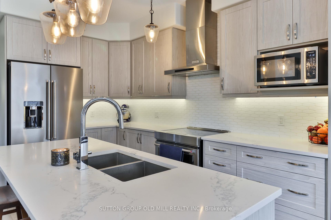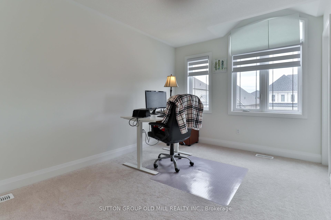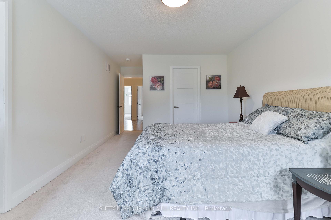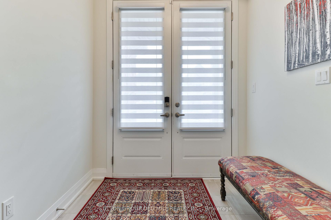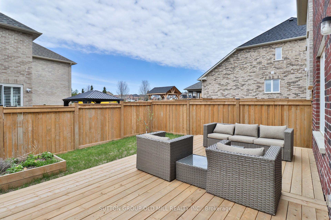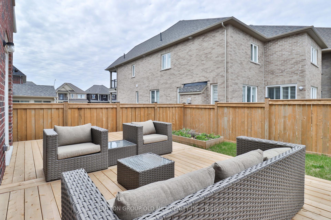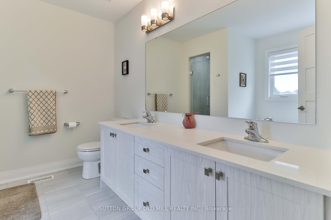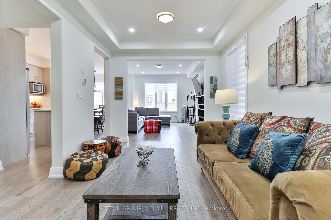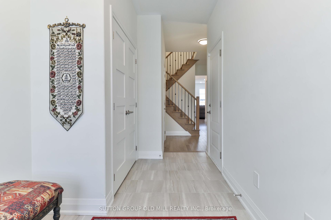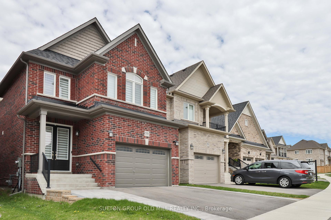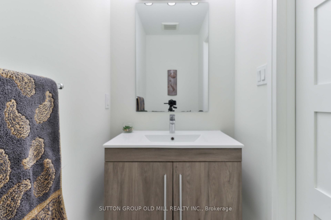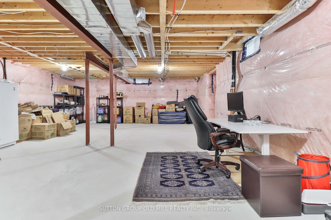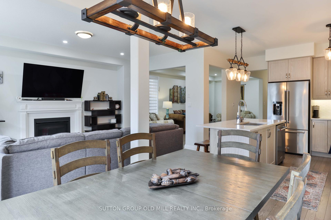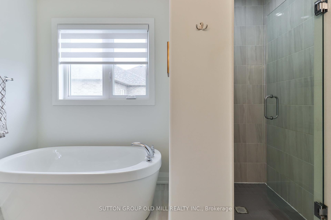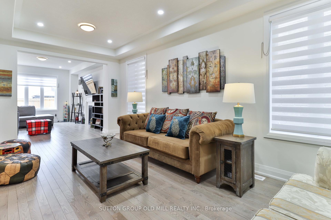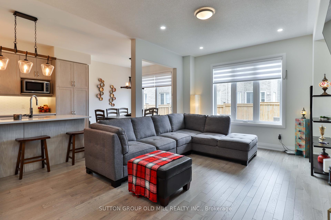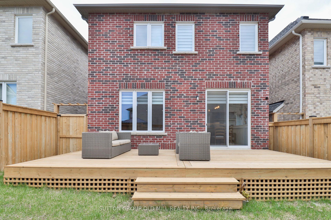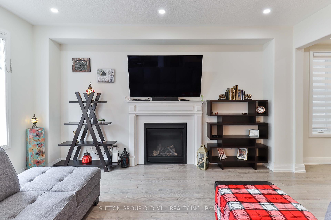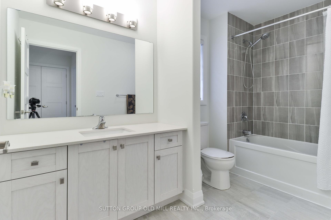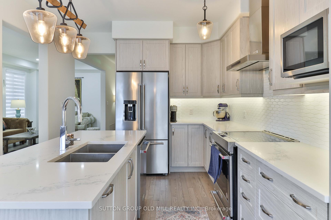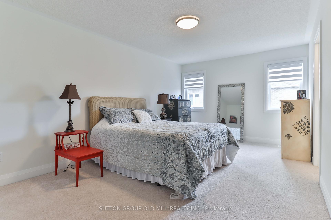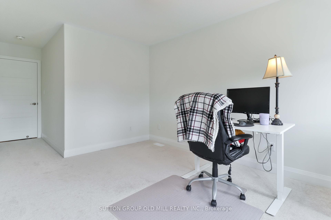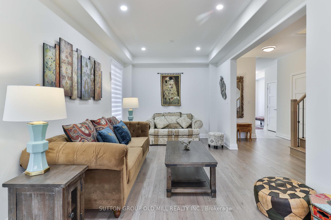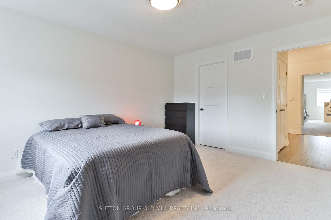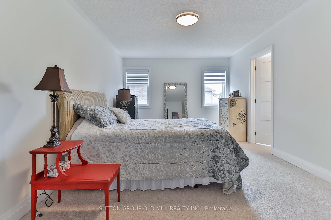$899,999
Available - For Sale
Listing ID: E12131701
551 Askew Cour , Oshawa, L1K 3E9, Durham
| Sophistication Meets Comfort in North Oshawa - step into elevated living at this stunning 4-bedroom detached gem, tucked away on a quiet court in one of North Oshawa's most coveted neighbourhoods. Just three years young, this modern residence combines luxury, space, and functionality in a way that feels effortlessly elegant. From the soaring double-height entryway to the thoughtful details throughout, this home makes a bold first impression. Whether you're working from home or simply need a quiet retreat, the second-floor office delivers both style and practicality. The formal dining area, adorned with striking coffered ceilings, sets the stage for unforgettable dinner parties. The heart of the home - a sun-soaked living room offers a warm gas fireplace and seamless flow into a chef-inspired kitchen. With stainless steel appliances, a sleek centre island, and an oversized eat-in area, its the perfect spot to gather. Step outside to a custom deck overlooking a beautifully landscaped yard, with steps down to a lush garden space ideal for entertaining under the stars. Upstairs, the primary suite is your private oasis, complete with a spa-like 5-piece ensuite and a walk-in closet to match. A full laundry room on this level adds exceptional convenience. The basement offers space for a home office or gym. Basement is unfinished with walkout. Perfectly positioned near top schools, scenic parks, vibrant shopping destinations, and major transit routes including Hwy 407 and the Oshawa GO, this address offers the ideal blend of suburban peace and city access. |
| Price | $899,999 |
| Taxes: | $7590.00 |
| Occupancy: | Owner |
| Address: | 551 Askew Cour , Oshawa, L1K 3E9, Durham |
| Directions/Cross Streets: | Wilson Rd N & Coldstream Dr |
| Rooms: | 8 |
| Bedrooms: | 4 |
| Bedrooms +: | 0 |
| Family Room: | F |
| Basement: | Unfinished, Walk-Out |
| Level/Floor | Room | Length(ft) | Width(ft) | Descriptions | |
| Room 1 | Main | Foyer | Hardwood Floor, Double Closet, Walk-Up | ||
| Room 2 | Main | Living Ro | Gas Fireplace, Large Window, Hardwood Floor | ||
| Room 3 | Main | Family Ro | Window Floor to Ceil, Hardwood Floor, Open Concept | ||
| Room 4 | Main | Dining Ro | W/O To Deck, Hardwood Floor, Overlooks Family | ||
| Room 5 | Main | Kitchen | Stainless Steel Appl | ||
| Room 6 | Second | Primary B | 5 Pc Ensuite, Large Closet, Window | ||
| Room 7 | Second | Bedroom 2 | Broadloom, Closet, Window | ||
| Room 8 | Second | Bedroom 3 | Broadloom, Closet, Window | ||
| Room 9 | Second | Bedroom 4 | Broadloom, Closet, Window | ||
| Room 10 | Basement | Recreatio | Concrete Floor, Walk-Out |
| Washroom Type | No. of Pieces | Level |
| Washroom Type 1 | 2 | Main |
| Washroom Type 2 | 4 | Second |
| Washroom Type 3 | 5 | Second |
| Washroom Type 4 | 0 | |
| Washroom Type 5 | 0 | |
| Washroom Type 6 | 2 | Main |
| Washroom Type 7 | 4 | Second |
| Washroom Type 8 | 5 | Second |
| Washroom Type 9 | 0 | |
| Washroom Type 10 | 0 |
| Total Area: | 0.00 |
| Property Type: | Detached |
| Style: | 2-Storey |
| Exterior: | Brick, Stone |
| Garage Type: | Attached |
| (Parking/)Drive: | Private |
| Drive Parking Spaces: | 1 |
| Park #1 | |
| Parking Type: | Private |
| Park #2 | |
| Parking Type: | Private |
| Pool: | None |
| Approximatly Square Footage: | 2000-2500 |
| CAC Included: | N |
| Water Included: | N |
| Cabel TV Included: | N |
| Common Elements Included: | N |
| Heat Included: | N |
| Parking Included: | N |
| Condo Tax Included: | N |
| Building Insurance Included: | N |
| Fireplace/Stove: | Y |
| Heat Type: | Forced Air |
| Central Air Conditioning: | Central Air |
| Central Vac: | N |
| Laundry Level: | Syste |
| Ensuite Laundry: | F |
| Sewers: | Sewer |
$
%
Years
This calculator is for demonstration purposes only. Always consult a professional
financial advisor before making personal financial decisions.
| Although the information displayed is believed to be accurate, no warranties or representations are made of any kind. |
| SUTTON GROUP OLD MILL REALTY INC. |
|
|

Aloysius Okafor
Sales Representative
Dir:
647-890-0712
Bus:
905-799-7000
Fax:
905-799-7001
| Virtual Tour | Book Showing | Email a Friend |
Jump To:
At a Glance:
| Type: | Freehold - Detached |
| Area: | Durham |
| Municipality: | Oshawa |
| Neighbourhood: | Samac |
| Style: | 2-Storey |
| Tax: | $7,590 |
| Beds: | 4 |
| Baths: | 3 |
| Fireplace: | Y |
| Pool: | None |
Locatin Map:
Payment Calculator:

