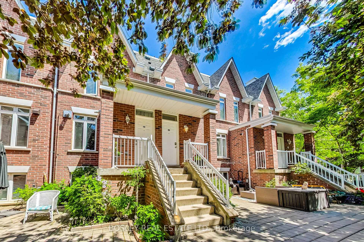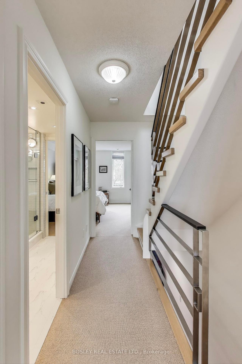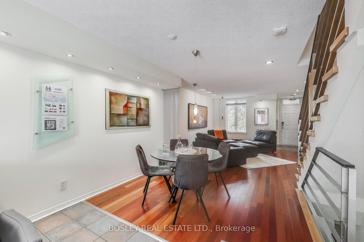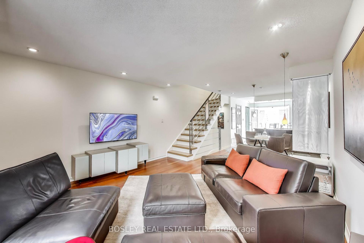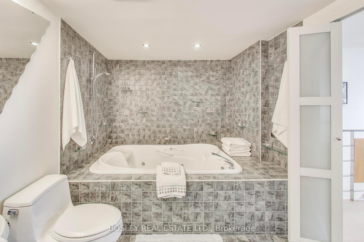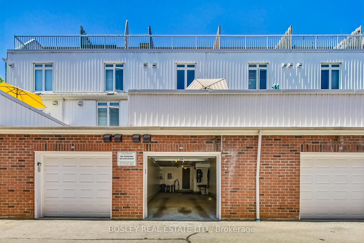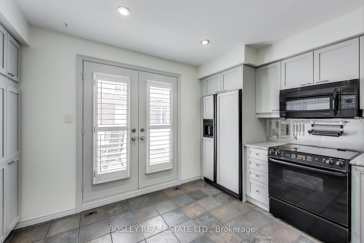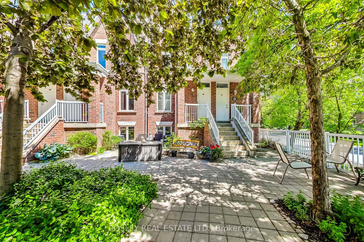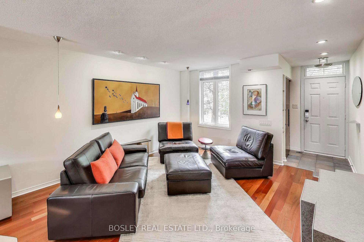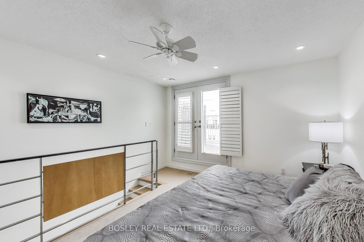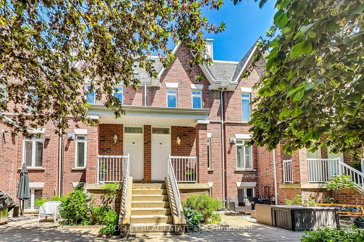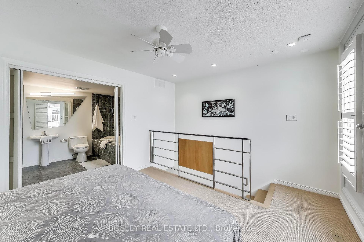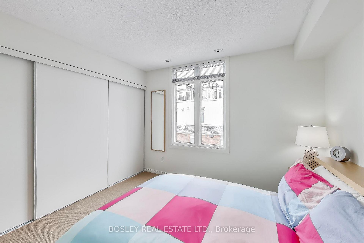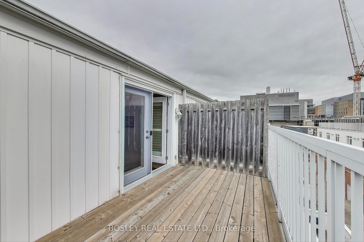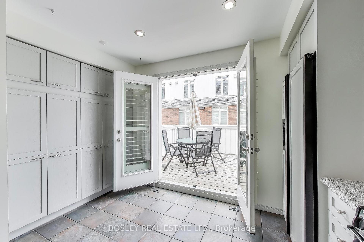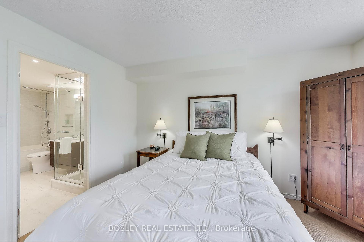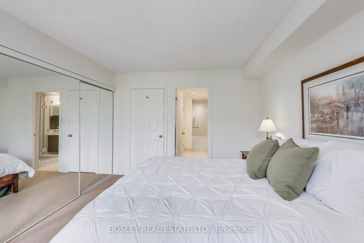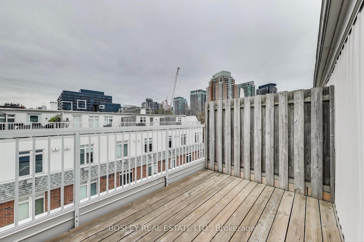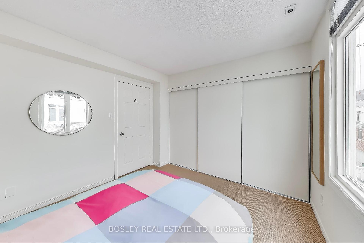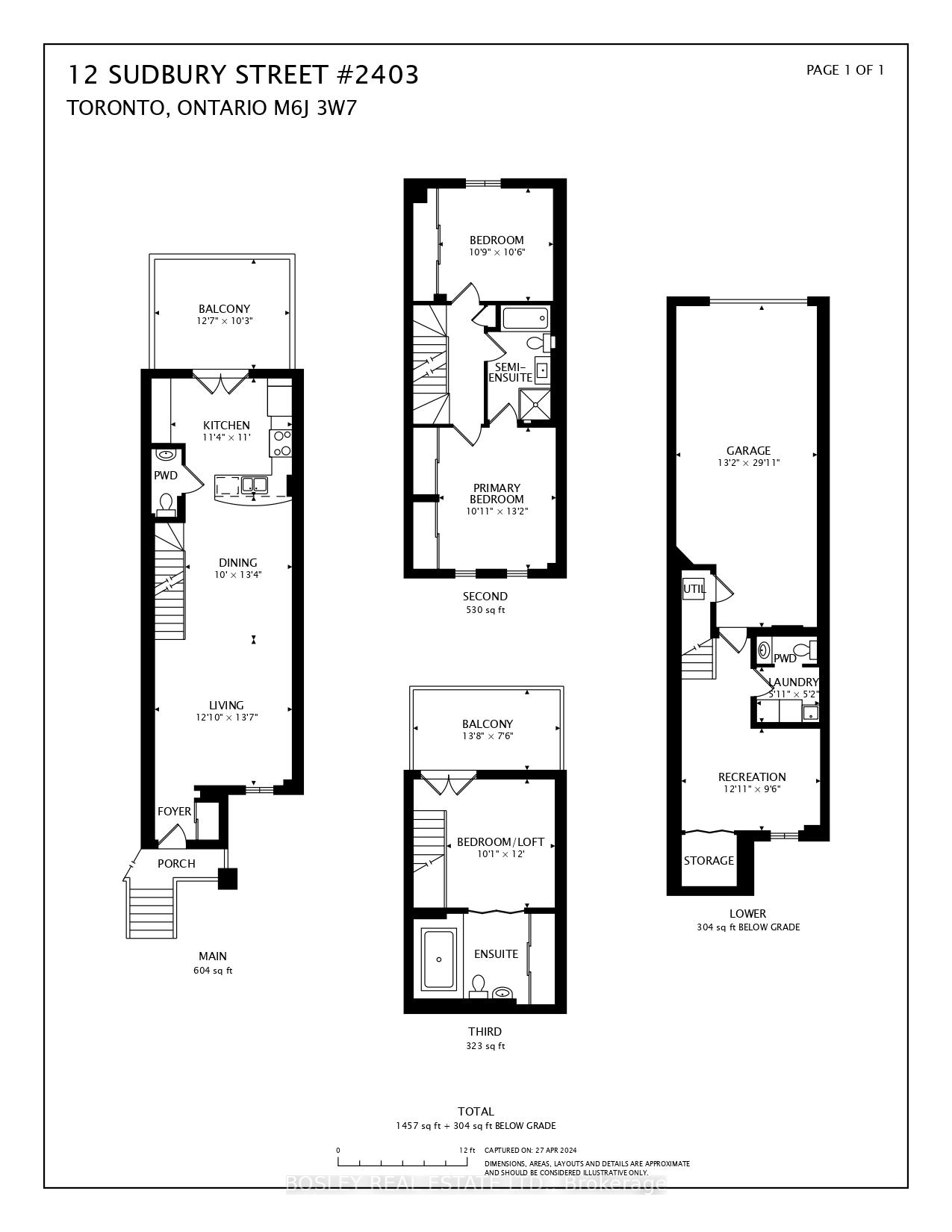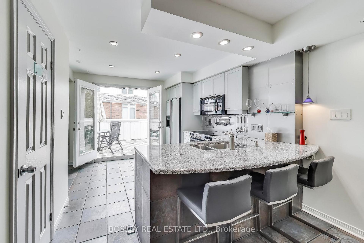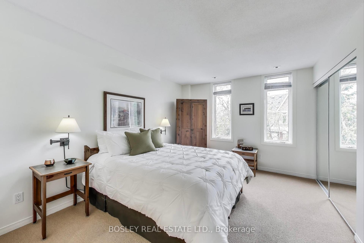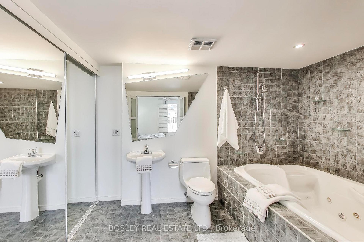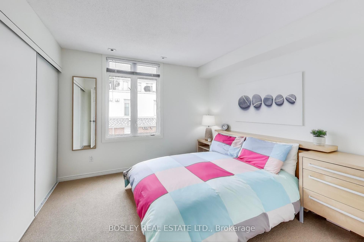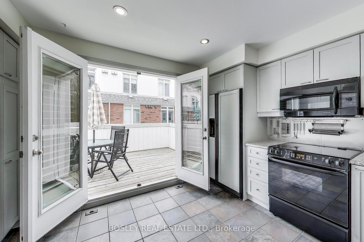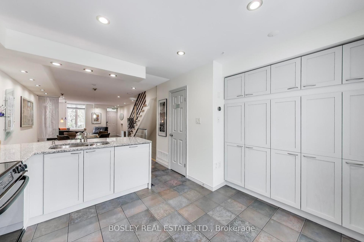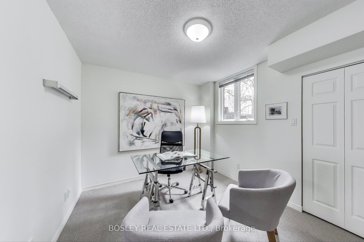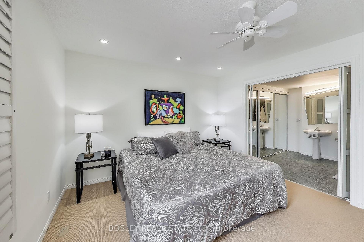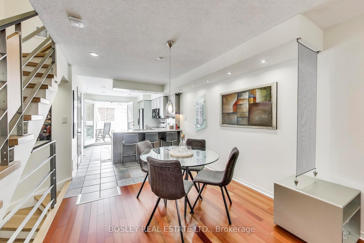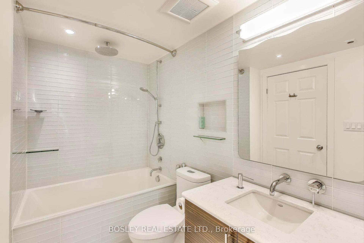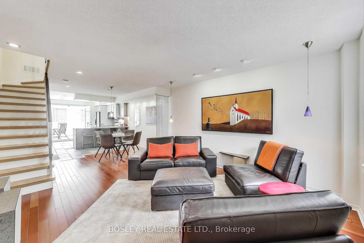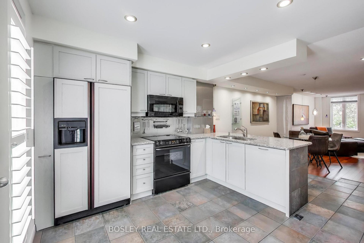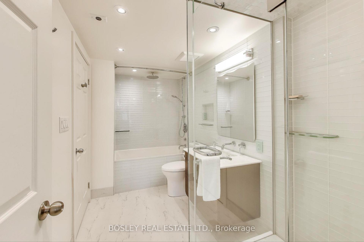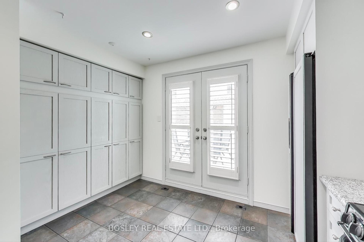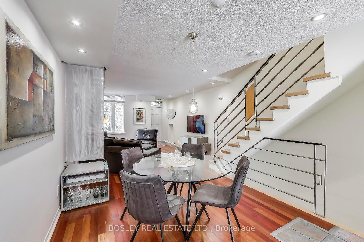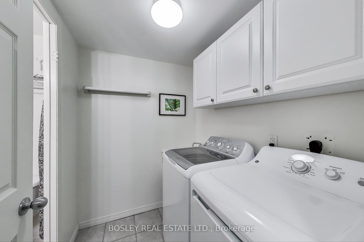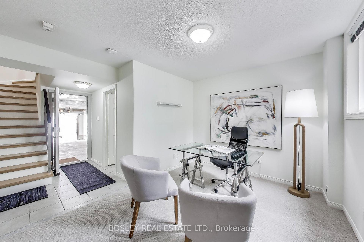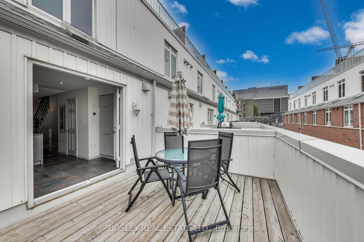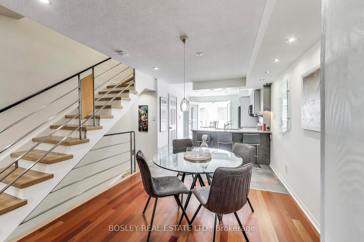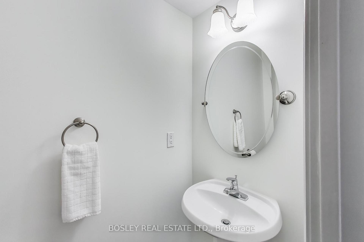$1,399,000
Available - For Sale
Listing ID: C12130048
12 Sudbury Stre , Toronto, M6J 3W7, Toronto
| Spacious Townhome in an Unbeatable Downtown Location. Located between Liberty Village and Queen West, this large townhome offers direct access to some of Toronto's most vibrant neighbourhoods. Just steps from both King and Queen streetcars, minutes to Exhibition GO Station, and with quick access to the Gardiner Expressway, commuting is fast and easy whether you're heading downtown or out of the city. With a Walk Score of 95, daily errands, dining, and entertainment are all within walking distance. Enjoy the convenience of having parks, shops, restaurants, and nightlife just around the corner. Inside, the entire home has been freshly painted in a neutral off-white, and the kitchen cabinets have been professionally refinished in a modern light grey. The layout includes two half baths (one on the main level), 4-piece & 5-piece bathrooms upstairs with soaker tubs and rainfall showers. Ample built-in storage throughout keeps the space practical and organized. Two large private decks offer rare, generous outdoor spaces perfect for relaxing or entertaining. Offers welcome anytime. This is a great opportunity to live in one of Toronto's most accessible and sought-after neighbourhoods. |
| Price | $1,399,000 |
| Taxes: | $5378.98 |
| Occupancy: | Owner |
| Address: | 12 Sudbury Stre , Toronto, M6J 3W7, Toronto |
| Postal Code: | M6J 3W7 |
| Province/State: | Toronto |
| Directions/Cross Streets: | King & Shaw |
| Level/Floor | Room | Length(ft) | Width(ft) | Descriptions | |
| Room 1 | Main | Foyer | 4.72 | 3.74 | Ceramic Floor, Closet, W/O To Patio |
| Room 2 | Main | Living Ro | 19.98 | 12.99 | Hardwood Floor, Open Concept, Large Window |
| Room 3 | Main | Dining Ro | 19.98 | 12.1 | Hardwood Floor, Combined w/Living, Open Concept |
| Room 4 | Main | Kitchen | 12.07 | 9.22 | Ceramic Floor, 2 Pc Bath, W/O To Terrace |
| Room 5 | Main | Other | 10.56 | 12.99 | Hardwood Floor, East View |
| Room 6 | Second | Bedroom 2 | 10.5 | 10.99 | Broadloom, W/W Closet, Large Window |
| Room 7 | Second | Bedroom 3 | 12.99 | 10.99 | Broadloom, His and Hers Closets, 5 Pc Ensuite |
| Room 8 | Third | Primary B | 13.64 | 12.99 | 4 Pc Ensuite, Broadloom, W/O To Balcony |
| Room 9 | Lower | Office | 10.56 | 14.3 | Broadloom, Large Window, W/O To Garage |
| Washroom Type | No. of Pieces | Level |
| Washroom Type 1 | 2 | Lower |
| Washroom Type 2 | 2 | Main |
| Washroom Type 3 | 5 | Second |
| Washroom Type 4 | 4 | Third |
| Washroom Type 5 | 0 |
| Total Area: | 0.00 |
| Approximatly Age: | 16-30 |
| Sprinklers: | Carb |
| Washrooms: | 4 |
| Heat Type: | Forced Air |
| Central Air Conditioning: | Central Air |
$
%
Years
This calculator is for demonstration purposes only. Always consult a professional
financial advisor before making personal financial decisions.
| Although the information displayed is believed to be accurate, no warranties or representations are made of any kind. |
| BOSLEY REAL ESTATE LTD. |
|
|

Aloysius Okafor
Sales Representative
Dir:
647-890-0712
Bus:
905-799-7000
Fax:
905-799-7001
| Virtual Tour | Book Showing | Email a Friend |
Jump To:
At a Glance:
| Type: | Com - Condo Townhouse |
| Area: | Toronto |
| Municipality: | Toronto C01 |
| Neighbourhood: | Niagara |
| Style: | 3-Storey |
| Approximate Age: | 16-30 |
| Tax: | $5,378.98 |
| Maintenance Fee: | $1,051.57 |
| Beds: | 3 |
| Baths: | 4 |
| Fireplace: | N |
Locatin Map:
Payment Calculator:

