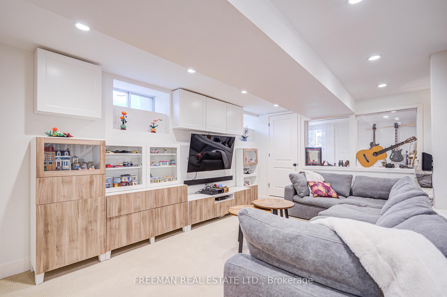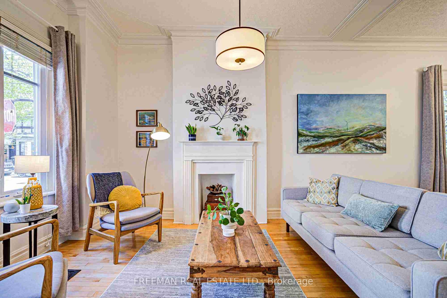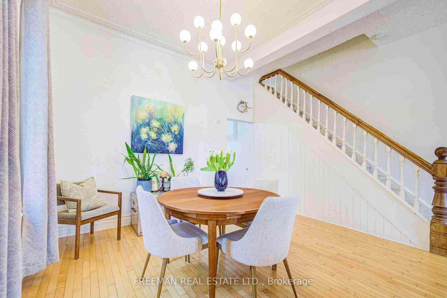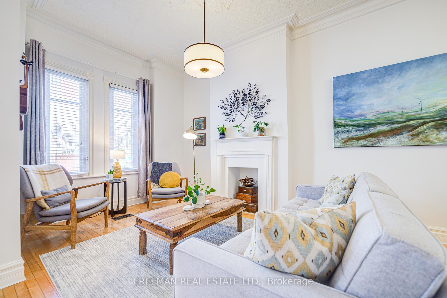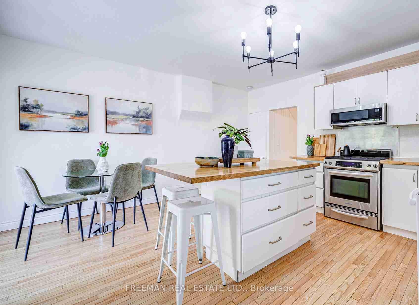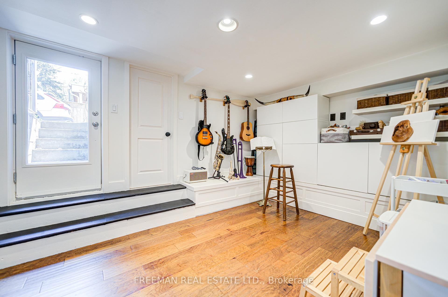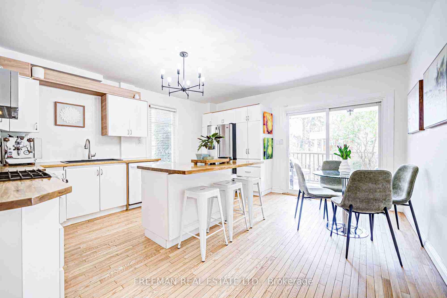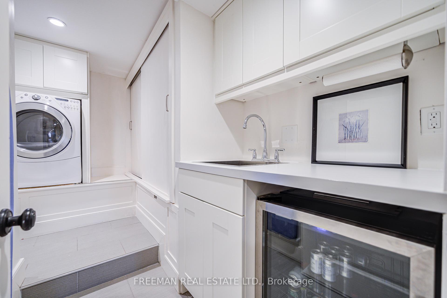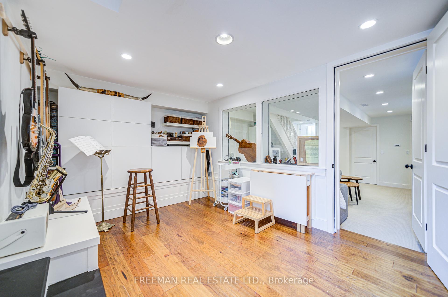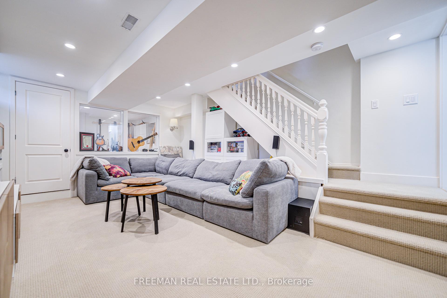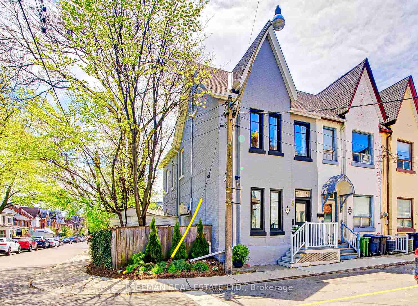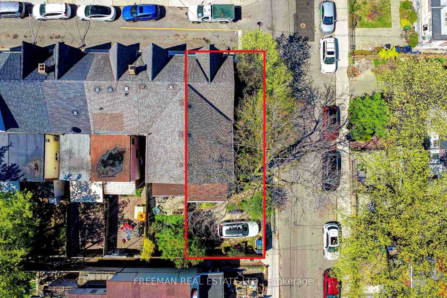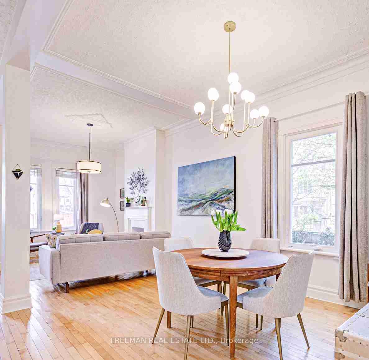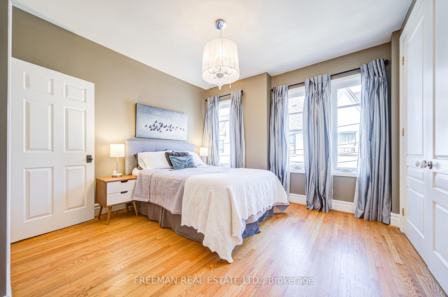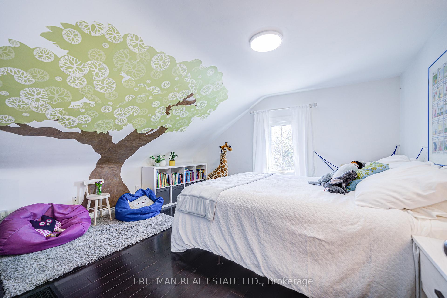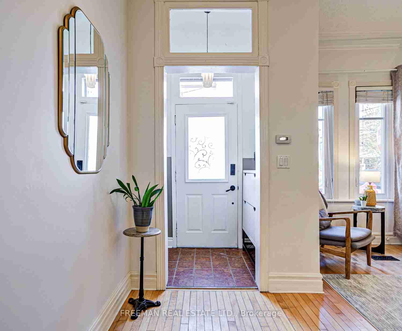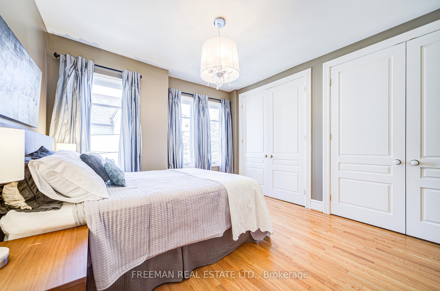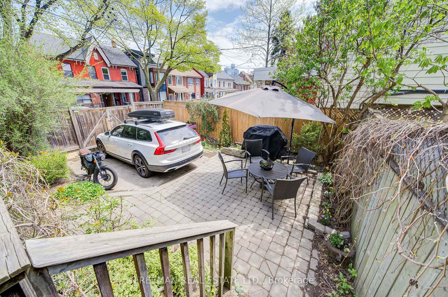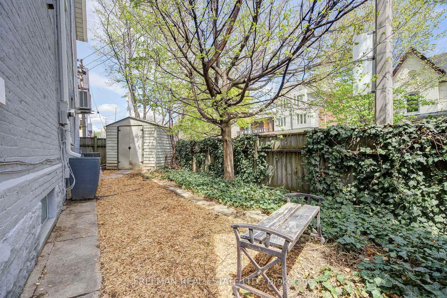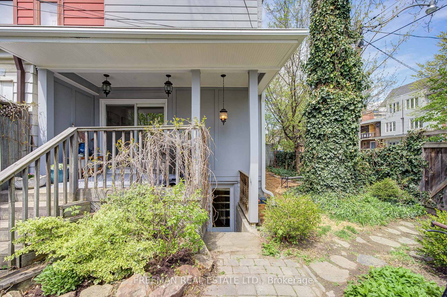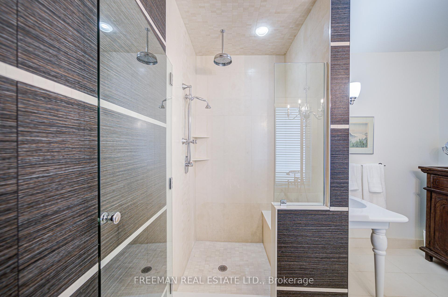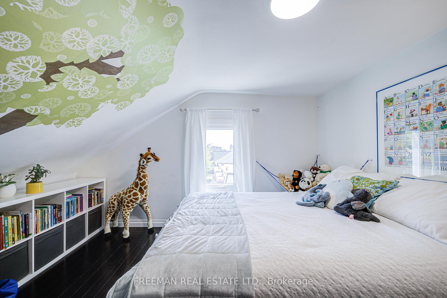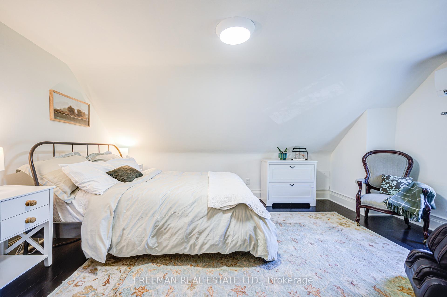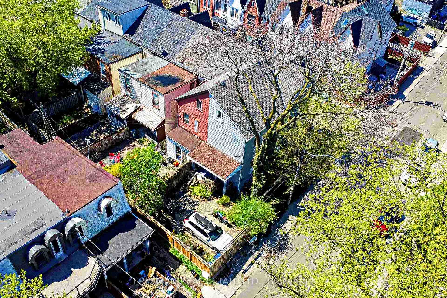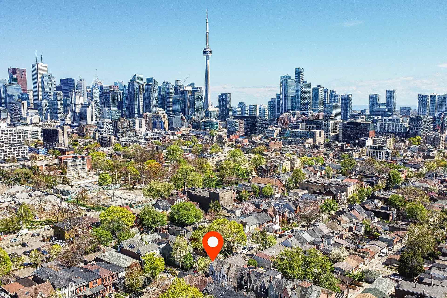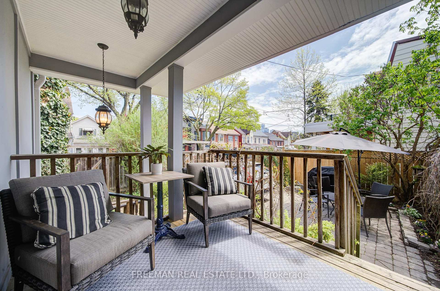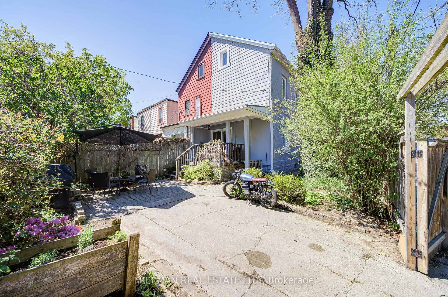$1,499,000
Available - For Sale
Listing ID: C12131779
1 Andrews Aven , Toronto, M6J 1S2, Toronto
| Welcome to 1 Andrews Avenue, a Trinity Bellwoods treasure that checks every box and then creates a few more just to stand out. This 2.5-storey renovated Victorian brings light, space, and soul in spades, sitting proudly on a rare sun-soaked corner lot with three exposures and real presence. Step inside and it just feels right. Soaring ceilings, original mouldings, and a fluid, open layout set the tone. The kitchen is the heartbeat of this home, spacious, light-filled, and designed for real life. With a large island, tons of storage, and seamless access to the rear deck and patio, its built for cooking, gathering, and entertaining with ease. Upstairs, youll find four large bedrooms, including a dreamy second-floor primary suite complete with a spa-like ensuite; clawfoot tub, glass shower with bench seating, and heated floors. Outside? A true urban retreat. Two private yard spaces; one to the side, one to the rear, are fully fenced and wrapped in greenery. Theres space to lounge, host, garden, or let the kids and pets roam free. Its your own secret garden, right in the heart of the city. And the basement delivers. Professionally underpinned and excavated, it features radiant heated floors, a full bathroom, laundry, wet bar, and a soundproofed flex space ideal for a home gym, studio, office, or music room. With a separate entrance, its ready for guests, in-laws, or future rental income. Private drive parking, a community-minded street, and unbeatable access to Queen West, Dundas, Kensington, Little Italy, the TTC, bike lanes, and of course, Trinity Bellwoods Park. Its the one you've been waiting for. |
| Price | $1,499,000 |
| Taxes: | $7539.15 |
| Occupancy: | Owner |
| Address: | 1 Andrews Aven , Toronto, M6J 1S2, Toronto |
| Directions/Cross Streets: | Markham Ave and Dundas St |
| Rooms: | 11 |
| Rooms +: | 4 |
| Bedrooms: | 4 |
| Bedrooms +: | 0 |
| Family Room: | T |
| Basement: | Finished, Walk-Out |
| Level/Floor | Room | Length(ft) | Width(ft) | Descriptions | |
| Room 1 | Main | Foyer | 4.99 | 3.18 | Tile Floor |
| Room 2 | Main | Living Ro | 9.32 | 15.32 | Hardwood Floor, Open Concept, Closed Fireplace |
| Room 3 | Main | Dining Ro | 12.4 | 10.43 | Open Concept, Hardwood Floor, Window |
| Room 4 | Main | Kitchen | 8.99 | 15.48 | Family Size Kitchen, Centre Island, Stainless Steel Appl |
| Room 5 | Main | Breakfast | 6.17 | 15.48 | Hardwood Floor, W/O To Porch, Open Concept |
| Room 6 | Second | Primary B | 12.5 | 14.17 | Hardwood Floor, W/W Closet, Ensuite Bath |
| Room 7 | Second | Bathroom | 9.84 | 10.99 | 4 Pc Ensuite, Separate Shower, Heated Floor |
| Room 8 | Second | Bedroom 2 | 14.99 | 10.17 | Broadloom, Closet, Window |
| Room 9 | Second | Bathroom | 9.84 | 4.99 | 4 Pc Bath, Window |
| Room 10 | Third | Bedroom 3 | 12.99 | 15.58 | Window, Hardwood Floor |
| Room 11 | Third | Bedroom 4 | 14.99 | 14.33 | South View, Hardwood Floor |
| Room 12 | Lower | Family Ro | 14.33 | 19.16 | Heated Floor, Pot Lights, Above Grade Window |
| Room 13 | Lower | Office | 4.99 | 6.17 | W/O To Yard, Pot Lights, Heated Floor |
| Room 14 | Lower | Workshop | 10 | 5.84 | Laminate, Window |
| Room 15 | Lower | Laundry | 9.74 | 4.33 | Tile Floor, Laundry Sink |
| Washroom Type | No. of Pieces | Level |
| Washroom Type 1 | 4 | Second |
| Washroom Type 2 | 4 | Second |
| Washroom Type 3 | 3 | Lower |
| Washroom Type 4 | 0 | |
| Washroom Type 5 | 0 | |
| Washroom Type 6 | 4 | Second |
| Washroom Type 7 | 4 | Second |
| Washroom Type 8 | 3 | Lower |
| Washroom Type 9 | 0 | |
| Washroom Type 10 | 0 |
| Total Area: | 0.00 |
| Property Type: | Semi-Detached |
| Style: | 2 1/2 Storey |
| Exterior: | Brick |
| Garage Type: | None |
| (Parking/)Drive: | Private |
| Drive Parking Spaces: | 1 |
| Park #1 | |
| Parking Type: | Private |
| Park #2 | |
| Parking Type: | Private |
| Pool: | None |
| Approximatly Square Footage: | 2000-2500 |
| CAC Included: | N |
| Water Included: | N |
| Cabel TV Included: | N |
| Common Elements Included: | N |
| Heat Included: | N |
| Parking Included: | N |
| Condo Tax Included: | N |
| Building Insurance Included: | N |
| Fireplace/Stove: | N |
| Heat Type: | Forced Air |
| Central Air Conditioning: | Central Air |
| Central Vac: | N |
| Laundry Level: | Syste |
| Ensuite Laundry: | F |
| Sewers: | Sewer |
$
%
Years
This calculator is for demonstration purposes only. Always consult a professional
financial advisor before making personal financial decisions.
| Although the information displayed is believed to be accurate, no warranties or representations are made of any kind. |
| FREEMAN REAL ESTATE LTD. |
|
|

Aloysius Okafor
Sales Representative
Dir:
647-890-0712
Bus:
905-799-7000
Fax:
905-799-7001
| Book Showing | Email a Friend |
Jump To:
At a Glance:
| Type: | Freehold - Semi-Detached |
| Area: | Toronto |
| Municipality: | Toronto C01 |
| Neighbourhood: | Trinity-Bellwoods |
| Style: | 2 1/2 Storey |
| Tax: | $7,539.15 |
| Beds: | 4 |
| Baths: | 3 |
| Fireplace: | N |
| Pool: | None |
Locatin Map:
Payment Calculator:

