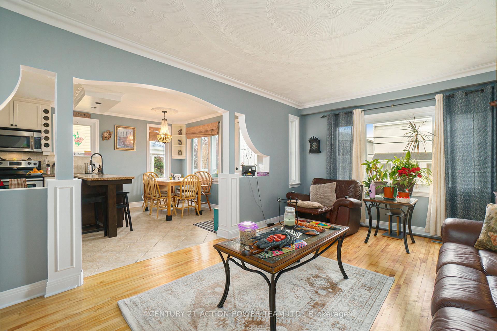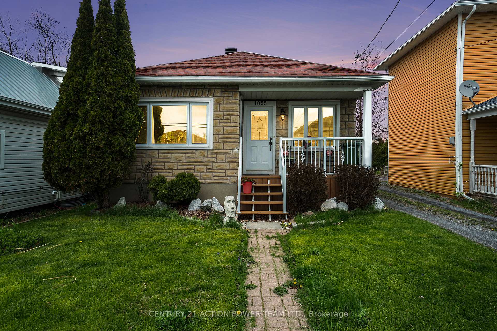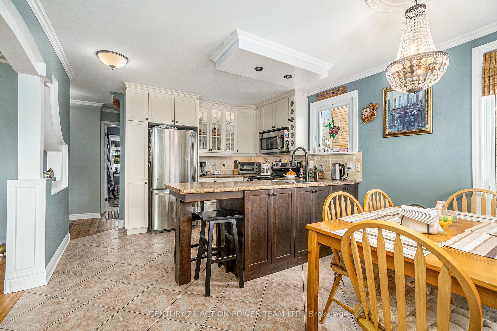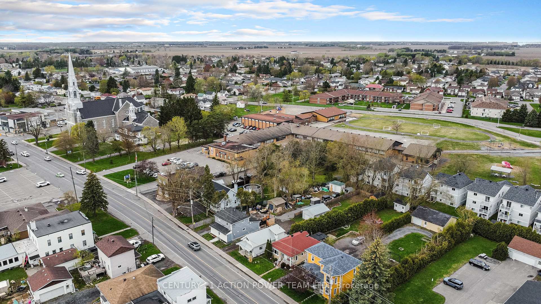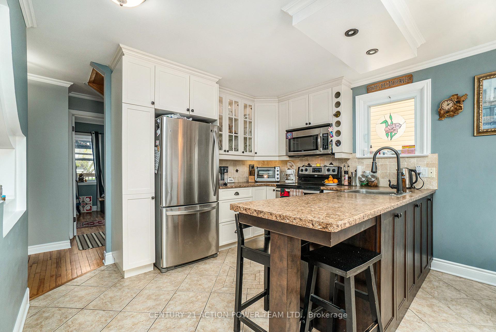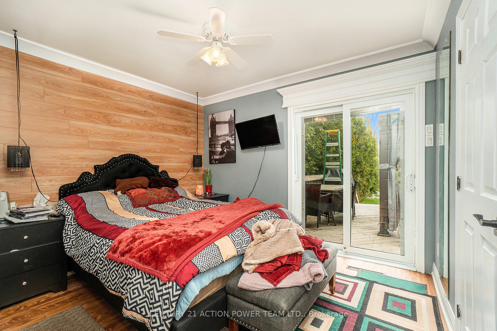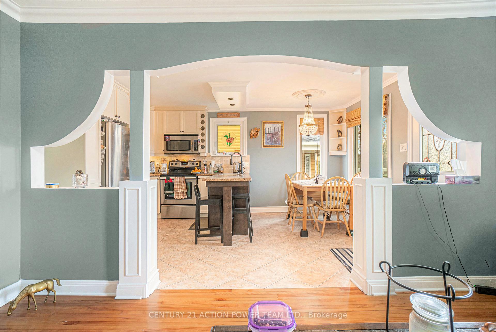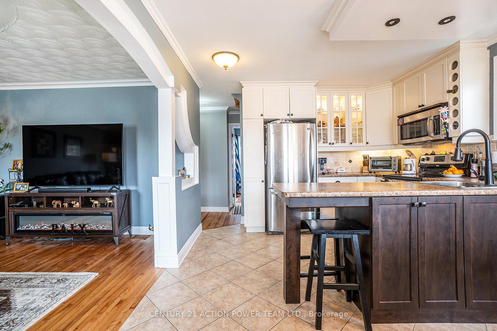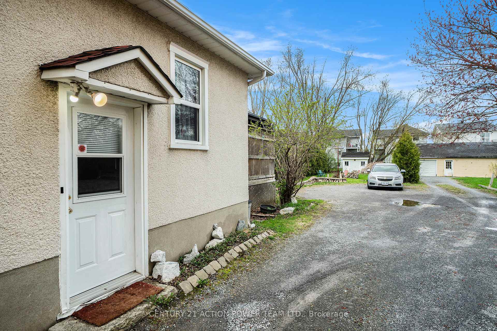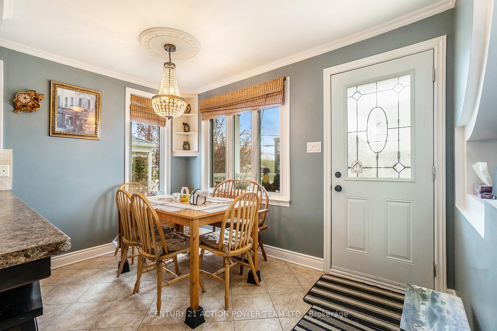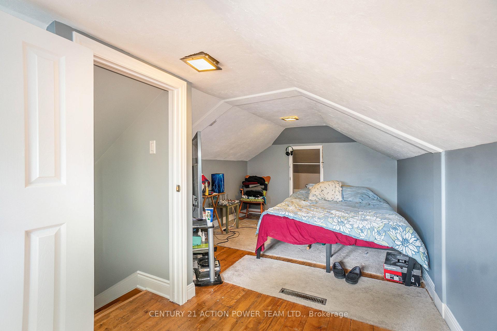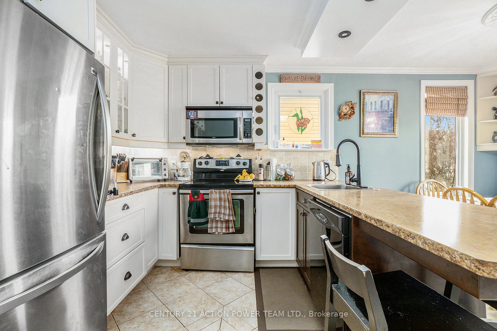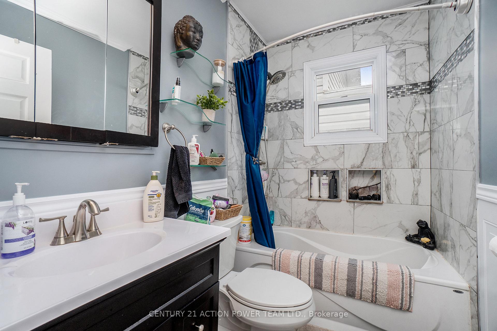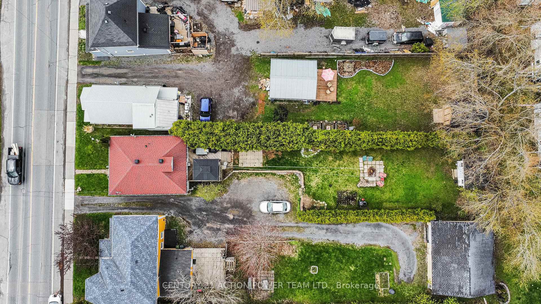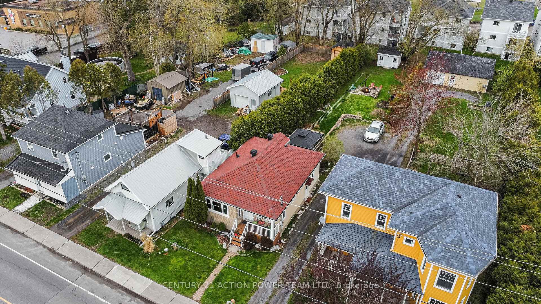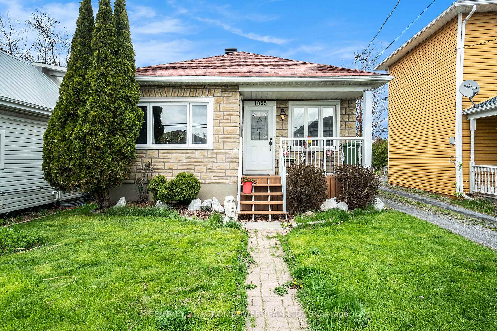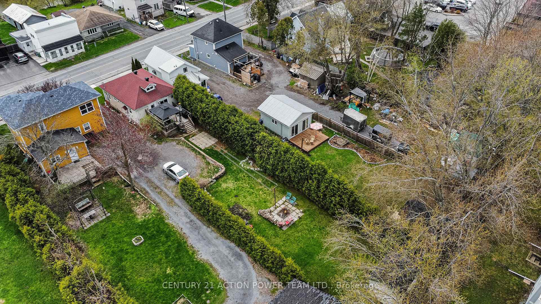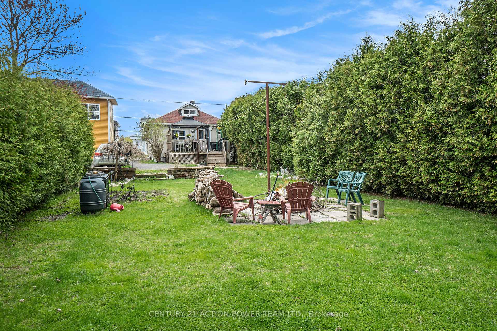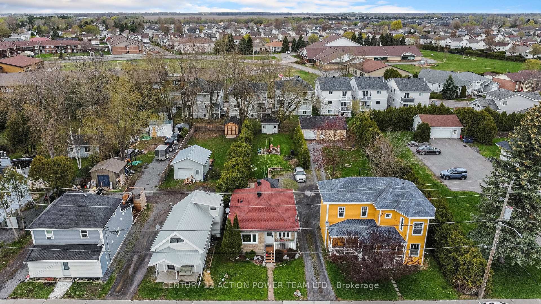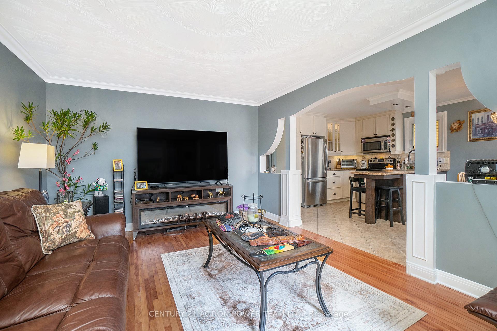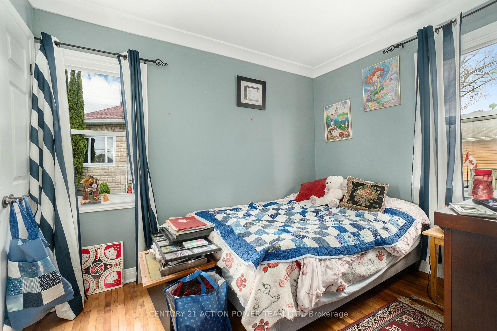$474,900
Available - For Sale
Listing ID: X12131891
1055 Notre Dame Stre North , Russell, K0A 1W0, Prescott and Rus
| Welcome to 1055 Notre Dame St Embrun, located at walking distance to French schools, shopping, restaurants, the Castor River, and the post office. This home offers 2+1 bedrooms, 1 bathroom, and has been very well maintained by a longtime owner. Open concept kitchen, eat-in & living room, original hardwood floors on main floor and ceramic in kitchen & eat-in area, Verdon windows 2002-2003, front bay window 2020, Kitchen 2008, stairs to upper bedroom 2008, radiant floor in kitchen & eat in area, Furnace 2023 Nat gas, A/C 2021, Natural gas hook up for BBQ, Freshly painted April 2025, Crowned moldings, attic insulation 2020. Patio doors from the primary bedroom to the large deck with a gazebo and all furniture are negotiable. Washer & dryer 2023 also included. HWT is rental, and the remainder of the firewood is included. |
| Price | $474,900 |
| Taxes: | $1892.00 |
| Assessment Year: | 2024 |
| Occupancy: | Owner |
| Address: | 1055 Notre Dame Stre North , Russell, K0A 1W0, Prescott and Rus |
| Directions/Cross Streets: | St-Augustin-St-Jacques/Notre-Dame |
| Rooms: | 6 |
| Bedrooms: | 3 |
| Bedrooms +: | 0 |
| Family Room: | F |
| Basement: | Unfinished |
| Level/Floor | Room | Length(ft) | Width(ft) | Descriptions | |
| Room 1 | Main | Kitchen | 8.66 | 11.22 | |
| Room 2 | Main | Living Ro | 17.42 | 12.76 | |
| Room 3 | Main | Dining Ro | 7.38 | 11.22 | |
| Room 4 | Main | Primary B | 9.25 | 11.48 | |
| Room 5 | Main | Bedroom | 7.68 | 9.81 | |
| Room 6 | Upper | Bedroom 3 | 18.56 | 11.38 | |
| Room 7 | Main | Foyer | 5.18 | 9.81 |
| Washroom Type | No. of Pieces | Level |
| Washroom Type 1 | 4 | Main |
| Washroom Type 2 | 0 | |
| Washroom Type 3 | 0 | |
| Washroom Type 4 | 0 | |
| Washroom Type 5 | 0 | |
| Washroom Type 6 | 4 | Main |
| Washroom Type 7 | 0 | |
| Washroom Type 8 | 0 | |
| Washroom Type 9 | 0 | |
| Washroom Type 10 | 0 |
| Total Area: | 0.00 |
| Property Type: | Detached |
| Style: | 1 1/2 Storey |
| Exterior: | Brick, Stucco (Plaster) |
| Garage Type: | None |
| Drive Parking Spaces: | 2 |
| Pool: | None |
| Approximatly Square Footage: | 700-1100 |
| CAC Included: | N |
| Water Included: | N |
| Cabel TV Included: | N |
| Common Elements Included: | N |
| Heat Included: | N |
| Parking Included: | N |
| Condo Tax Included: | N |
| Building Insurance Included: | N |
| Fireplace/Stove: | N |
| Heat Type: | Forced Air |
| Central Air Conditioning: | Central Air |
| Central Vac: | N |
| Laundry Level: | Syste |
| Ensuite Laundry: | F |
| Elevator Lift: | False |
| Sewers: | Sewer |
| Utilities-Cable: | Y |
| Utilities-Hydro: | Y |
$
%
Years
This calculator is for demonstration purposes only. Always consult a professional
financial advisor before making personal financial decisions.
| Although the information displayed is believed to be accurate, no warranties or representations are made of any kind. |
| CENTURY 21 ACTION POWER TEAM LTD. |
|
|

Aloysius Okafor
Sales Representative
Dir:
647-890-0712
Bus:
905-799-7000
Fax:
905-799-7001
| Book Showing | Email a Friend |
Jump To:
At a Glance:
| Type: | Freehold - Detached |
| Area: | Prescott and Russell |
| Municipality: | Russell |
| Neighbourhood: | 602 - Embrun |
| Style: | 1 1/2 Storey |
| Tax: | $1,892 |
| Beds: | 3 |
| Baths: | 1 |
| Fireplace: | N |
| Pool: | None |
Locatin Map:
Payment Calculator:

