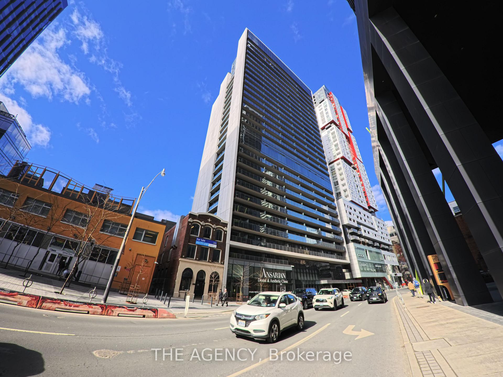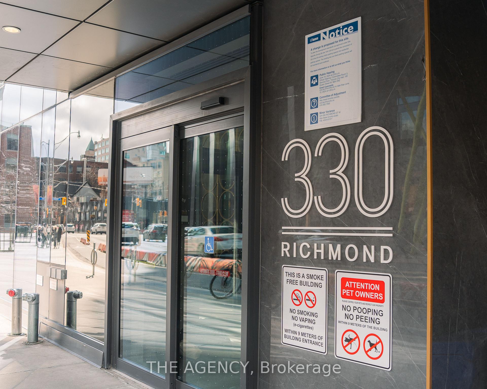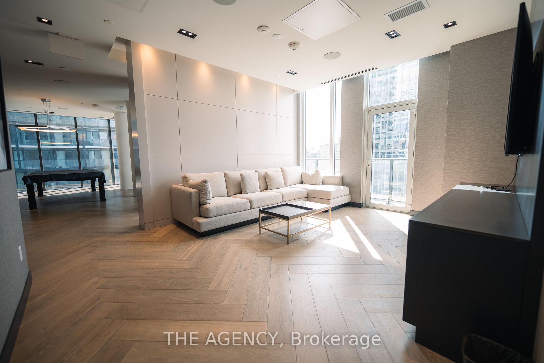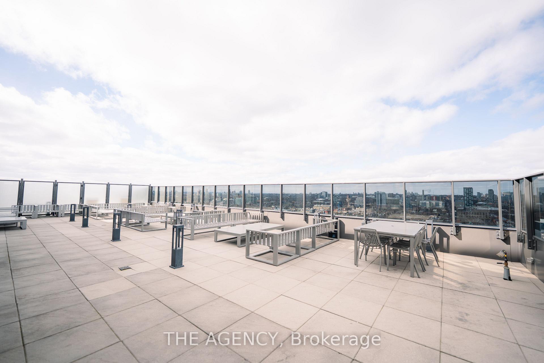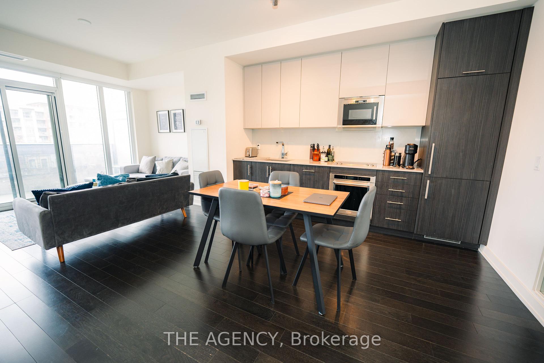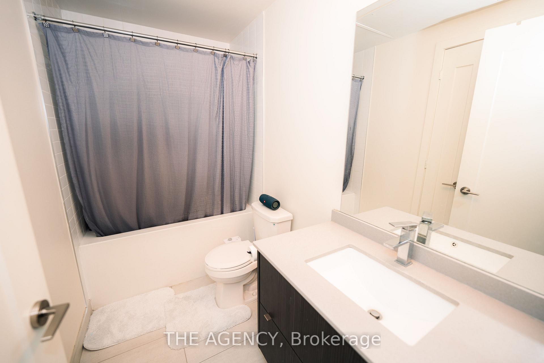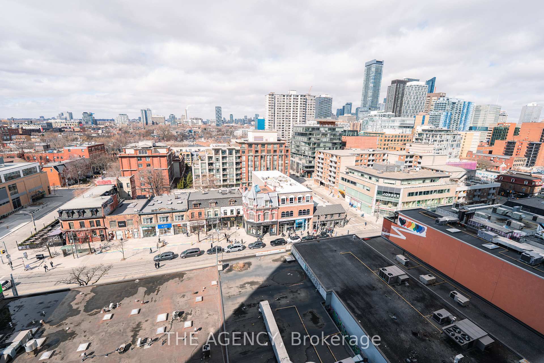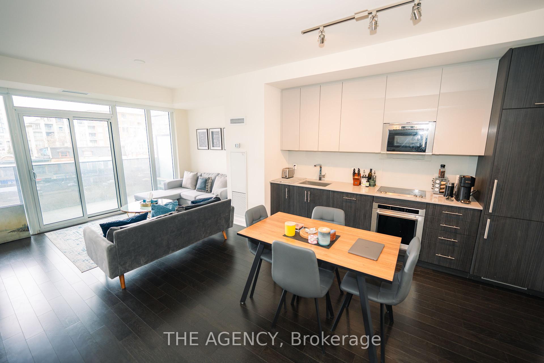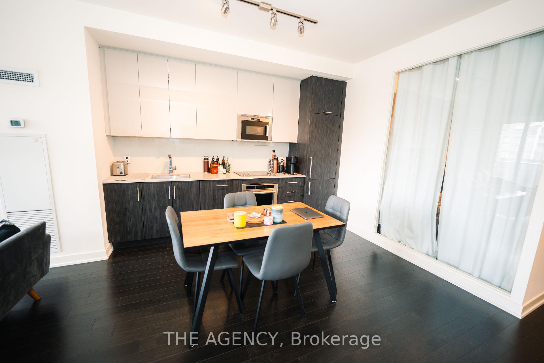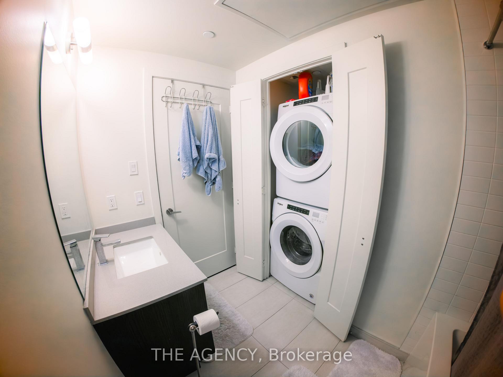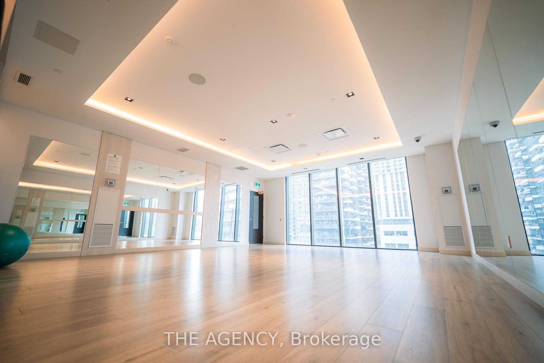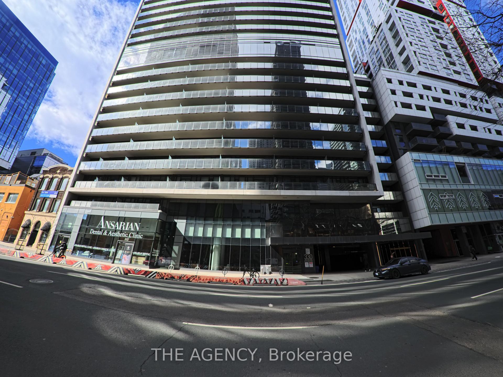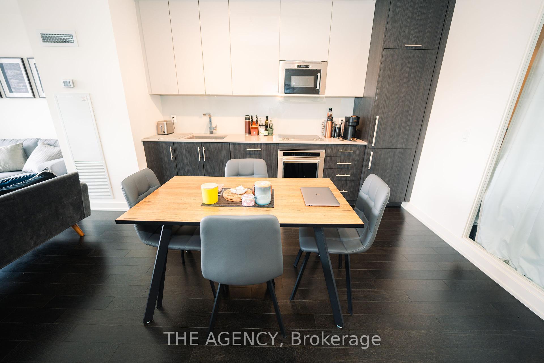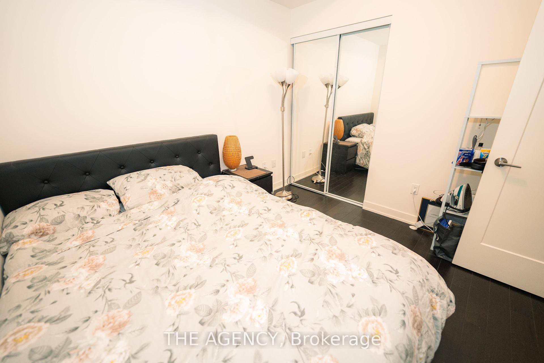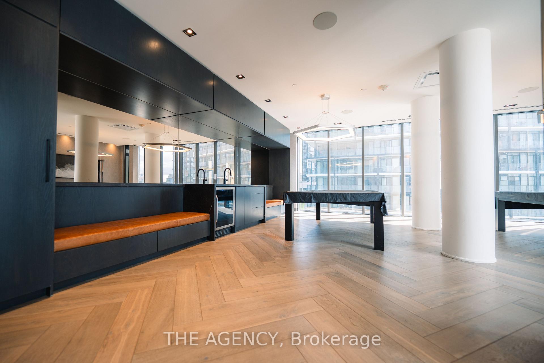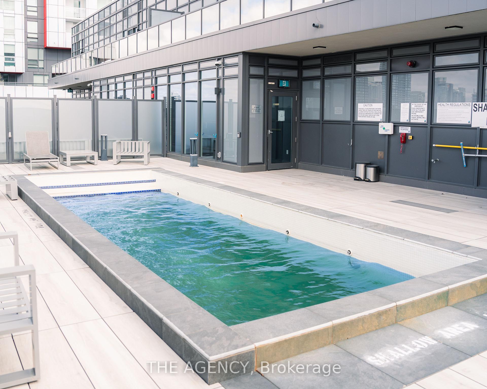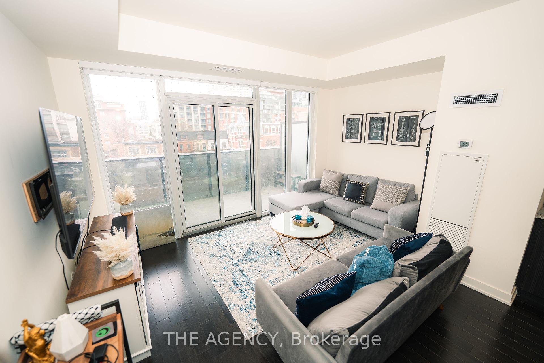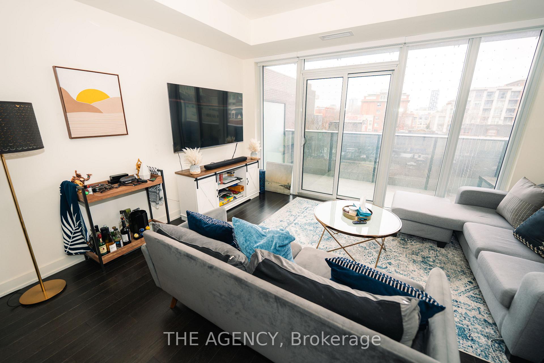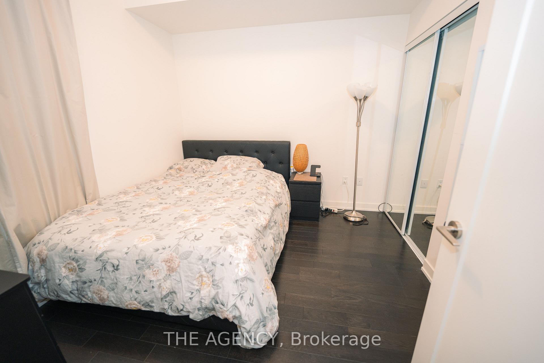$588,988
Available - For Sale
Listing ID: C12098163
330 Richmond Stre West , Toronto, M5V 0M4, Toronto
| Experience urban living at its finest in this modern and spacious 1-bedroom suite, perfectly situated in Toronto's vibrant Entertainment District. Boasting a 100% Walk and Transit Score, this 635 sqft unit (+ 88 sqft balcony) features a functional open-concept layout, 9-ft ceilings, and hardwood flooring throughout. The contemporary kitchen is equipped with quartz countertops, a stylish backsplash, upper cabinetry, and stainless steel appliances. Step onto the private balcony and take in stunning city views. Residents enjoy 5-star building amenities, including a 24-hour concierge, a rooftop pool, a fully equipped gym, a games room, and more. Conveniently located steps from TTC, Queen West, the Financial & Fashion Districts, Ryerson (TMU), U of T, top restaurants, Scotiabank Theatre, and all the city has to offer.Includes 1 locker. Don't miss this opportunity to live in one of Toronto's most sought-after locations! |
| Price | $588,988 |
| Taxes: | $2868.32 |
| Occupancy: | Tenant |
| Address: | 330 Richmond Stre West , Toronto, M5V 0M4, Toronto |
| Postal Code: | M5V 0M4 |
| Province/State: | Toronto |
| Directions/Cross Streets: | Richmond St W and Peter St. |
| Level/Floor | Room | Length(ft) | Width(ft) | Descriptions | |
| Room 1 | Main | Living Ro | 21.91 | 14.01 | Combined w/Kitchen, Open Concept, W/O To Balcony |
| Room 2 | Main | Dining Ro | 21.91 | 14.01 | Combined w/Living, Open Concept |
| Room 3 | Main | Kitchen | 21.91 | 14.01 | Combined w/Dining, Open Concept, Stainless Steel Appl |
| Room 4 | Main | Primary B | 10 | 10.3 | Closet, Hardwood Floor |
| Washroom Type | No. of Pieces | Level |
| Washroom Type 1 | 4 | Main |
| Washroom Type 2 | 0 | |
| Washroom Type 3 | 0 | |
| Washroom Type 4 | 0 | |
| Washroom Type 5 | 0 |
| Total Area: | 0.00 |
| Washrooms: | 1 |
| Heat Type: | Forced Air |
| Central Air Conditioning: | Central Air |
$
%
Years
This calculator is for demonstration purposes only. Always consult a professional
financial advisor before making personal financial decisions.
| Although the information displayed is believed to be accurate, no warranties or representations are made of any kind. |
| THE AGENCY |
|
|

Aloysius Okafor
Sales Representative
Dir:
647-890-0712
Bus:
905-799-7000
Fax:
905-799-7001
| Book Showing | Email a Friend |
Jump To:
At a Glance:
| Type: | Com - Condo Apartment |
| Area: | Toronto |
| Municipality: | Toronto C01 |
| Neighbourhood: | Waterfront Communities C1 |
| Style: | Apartment |
| Tax: | $2,868.32 |
| Maintenance Fee: | $498.56 |
| Beds: | 1 |
| Baths: | 1 |
| Fireplace: | N |
Locatin Map:
Payment Calculator:

