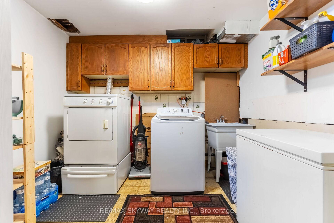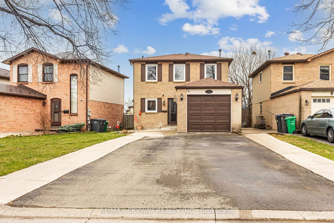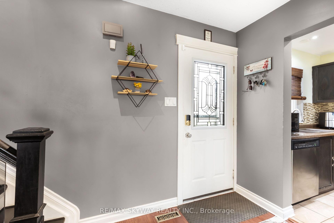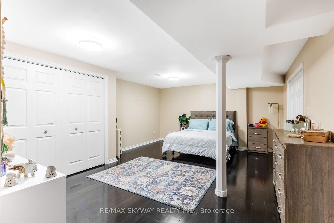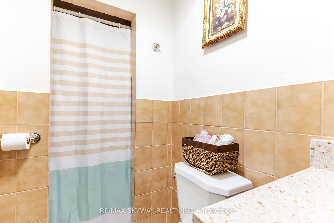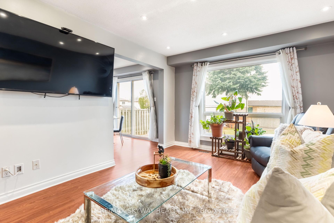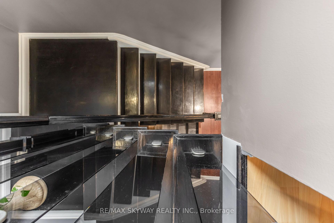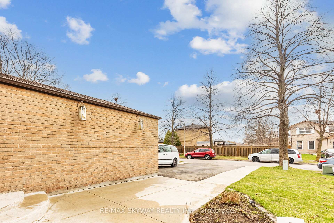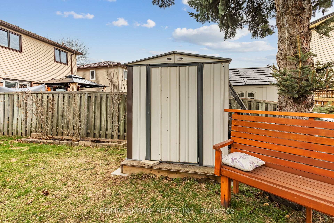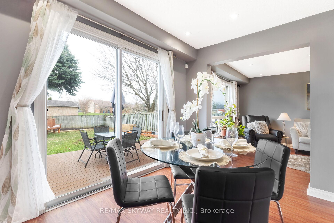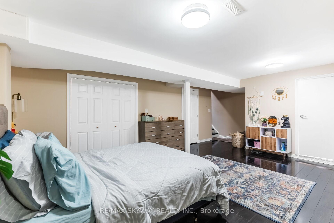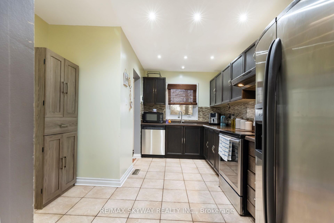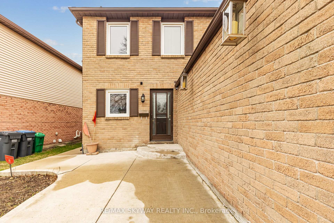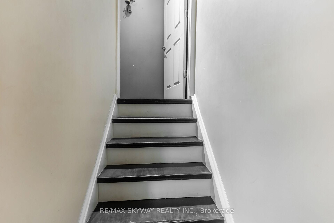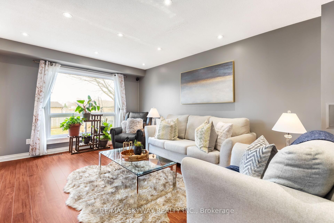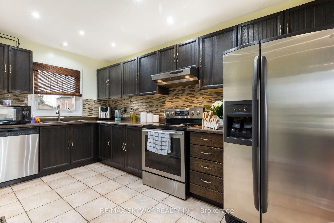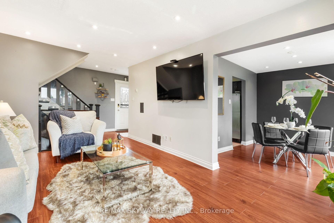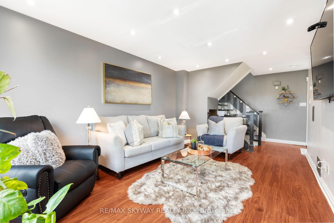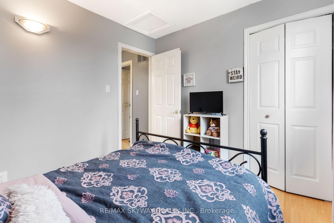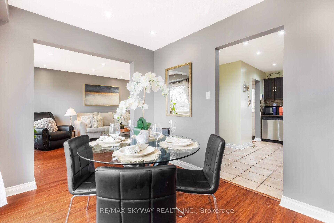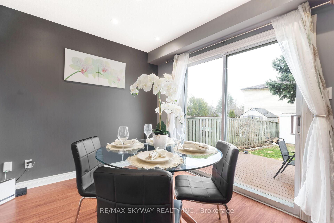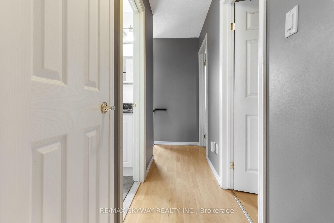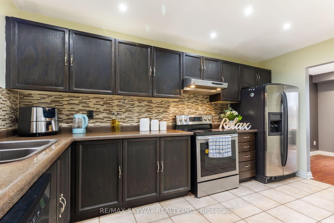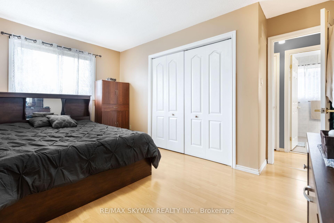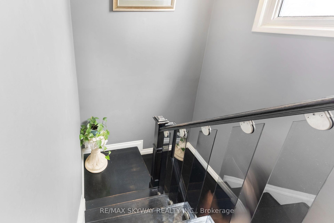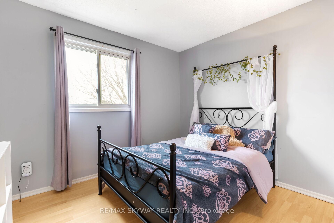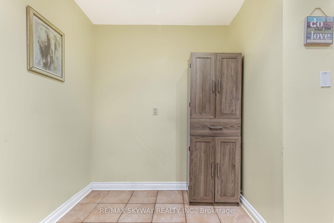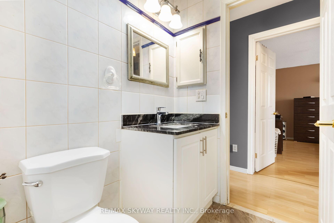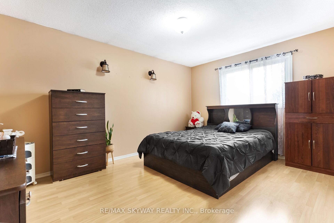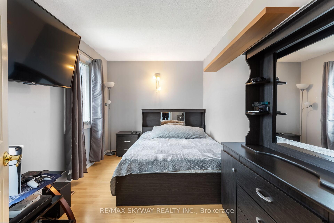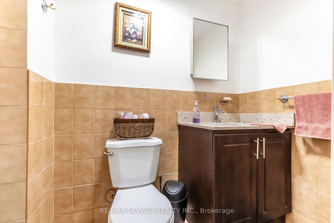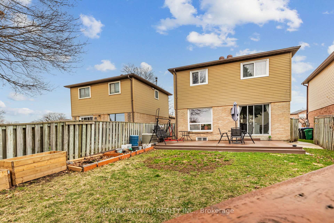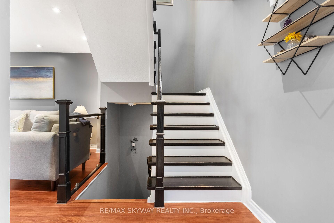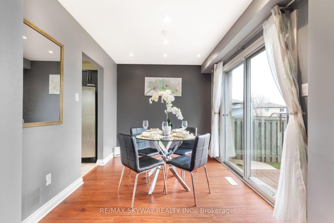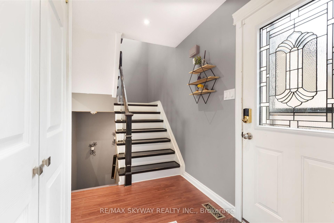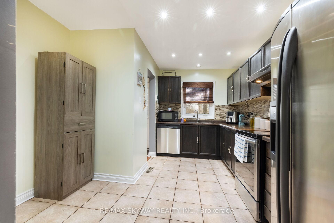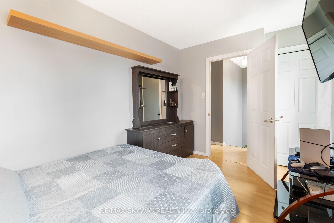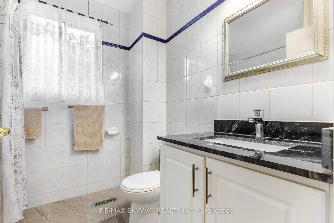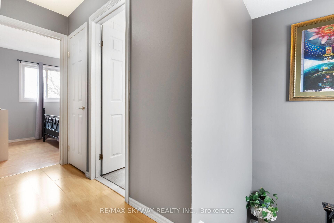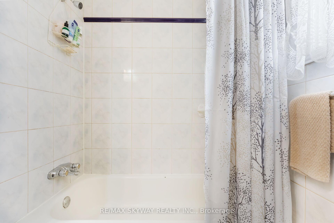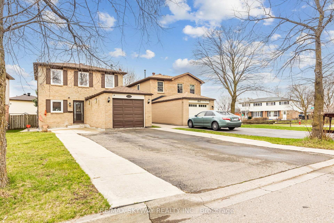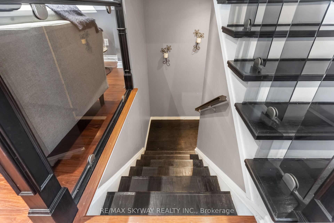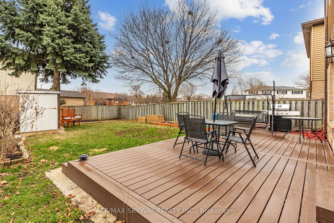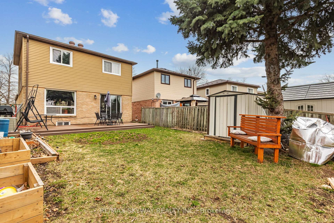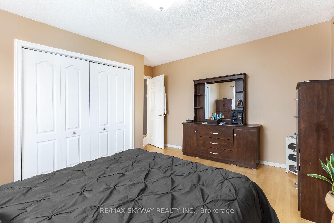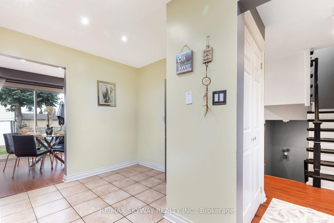$799,900
Available - For Sale
Listing ID: W12096216
82 Festoon Plac , Brampton, L6T 4R5, Peel
| Welcome to this beautifully maintained 3-bedroom home with a finished basement, ideally located in the heart of Brampton! Perfect for first-time home buyers or investors, this gem features an open-concept main floor with a spacious living and dining area, kitchen with stainless steel appliances, ceramic floors, backsplash, eat-in breakfast area,Walk out from the dining room to a large deck and a pool-sized backyard ideal for outdoor entertaining! Second level offers spacious primary bedroom with large double closet, two generously sized bedrooms with a updated shared bath. No carpet throughout, hardwood oak staircase with elegant glass railing, and freshly painted interiors add to the modern charm. The finished basement includes a large recreation room, a full bathroom, and a storage closet great for extra living space. Extra Wide Driveway to accommodate 4 cars on the driveway, no side walk. A must-see home in a prime location & the family-oriented Southgate neighbourhood! Enjoy Close proximity to Chinguacousy park, where year-round activities await, and easy access to Bramalea City Centre, public transit, major highways, and excellent schools. Whether you're commuting, shopping, or spending quality time outdoors, This home offers the perfect blend of convenience and charm. Don't miss the opportunity to make this delightful property your own! |
| Price | $799,900 |
| Taxes: | $4826.00 |
| Occupancy: | Owner |
| Address: | 82 Festoon Plac , Brampton, L6T 4R5, Peel |
| Directions/Cross Streets: | Queen St E./ Finchgate Blvd |
| Rooms: | 6 |
| Rooms +: | 1 |
| Bedrooms: | 3 |
| Bedrooms +: | 1 |
| Family Room: | F |
| Basement: | Finished |
| Level/Floor | Room | Length(ft) | Width(ft) | Descriptions | |
| Room 1 | Main | Living Ro | 16.73 | 11.32 | Laminate, Pot Lights, Window |
| Room 2 | Main | Dining Ro | 10.96 | 8.86 | Laminate, W/O To Yard |
| Room 3 | Main | Kitchen | 14.27 | 9.35 | Stainless Steel Appl, Ceramic Floor, Window |
| Room 4 | Main | Breakfast | 14.27 | 9.35 | Stainless Steel Appl, Ceramic Floor, Combined w/Kitchen |
| Room 5 | Main | Primary B | 14.6 | 11.64 | Laminate, Large Closet, Window |
| Room 6 | Second | Bedroom 2 | 10.5 | 9.35 | Laminate, Closet, Window |
| Room 7 | Second | Bedroom 3 | 12.79 | 8.53 | Laminate, Closet, Window |
| Room 8 | Basement | Recreatio | 21.81 | 17.22 | 3 Pc Bath, Open Concept |
| Washroom Type | No. of Pieces | Level |
| Washroom Type 1 | 4 | Second |
| Washroom Type 2 | 3 | Basement |
| Washroom Type 3 | 0 | |
| Washroom Type 4 | 0 | |
| Washroom Type 5 | 0 |
| Total Area: | 0.00 |
| Property Type: | Detached |
| Style: | 2-Storey |
| Exterior: | Aluminum Siding, Brick |
| Garage Type: | Attached |
| (Parking/)Drive: | Private |
| Drive Parking Spaces: | 4 |
| Park #1 | |
| Parking Type: | Private |
| Park #2 | |
| Parking Type: | Private |
| Pool: | None |
| Approximatly Square Footage: | 1100-1500 |
| CAC Included: | N |
| Water Included: | N |
| Cabel TV Included: | N |
| Common Elements Included: | N |
| Heat Included: | N |
| Parking Included: | N |
| Condo Tax Included: | N |
| Building Insurance Included: | N |
| Fireplace/Stove: | N |
| Heat Type: | Forced Air |
| Central Air Conditioning: | Central Air |
| Central Vac: | N |
| Laundry Level: | Syste |
| Ensuite Laundry: | F |
| Sewers: | Sewer |
$
%
Years
This calculator is for demonstration purposes only. Always consult a professional
financial advisor before making personal financial decisions.
| Although the information displayed is believed to be accurate, no warranties or representations are made of any kind. |
| RE/MAX SKYWAY REALTY INC. |
|
|

Aloysius Okafor
Sales Representative
Dir:
647-890-0712
Bus:
905-799-7000
Fax:
905-799-7001
| Virtual Tour | Book Showing | Email a Friend |
Jump To:
At a Glance:
| Type: | Freehold - Detached |
| Area: | Peel |
| Municipality: | Brampton |
| Neighbourhood: | Southgate |
| Style: | 2-Storey |
| Tax: | $4,826 |
| Beds: | 3+1 |
| Baths: | 2 |
| Fireplace: | N |
| Pool: | None |
Locatin Map:
Payment Calculator:

