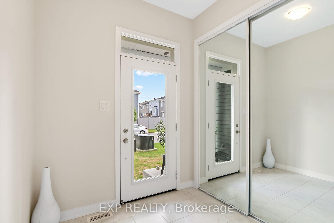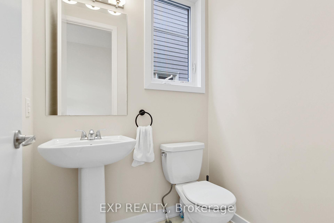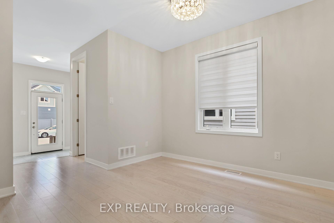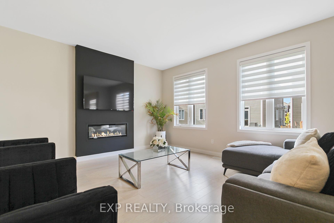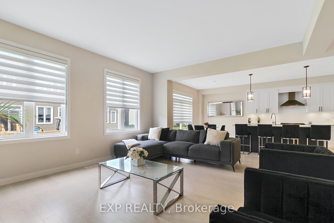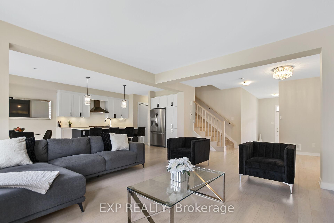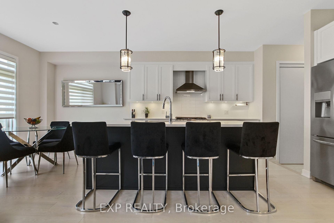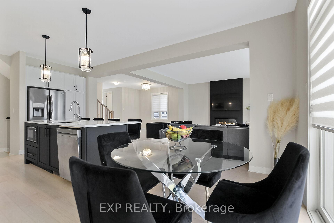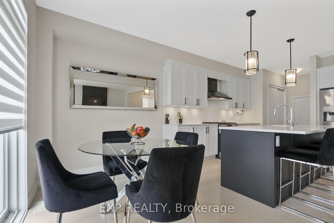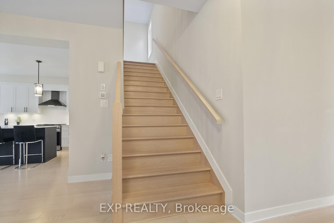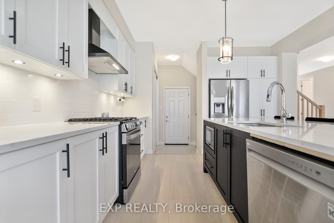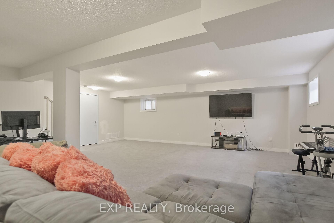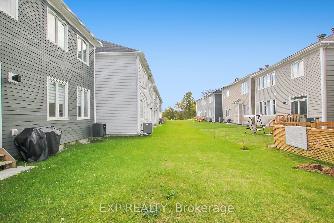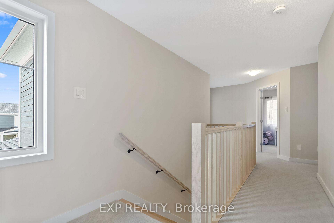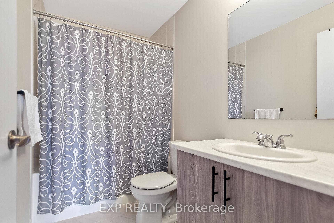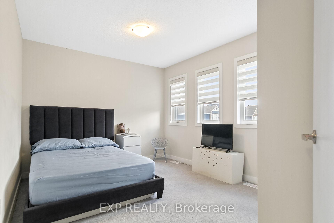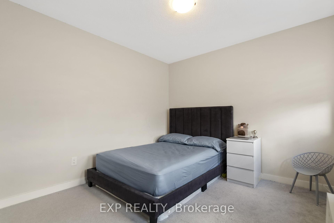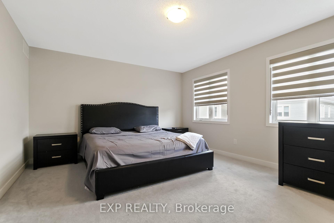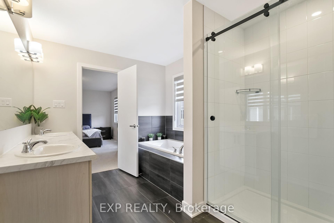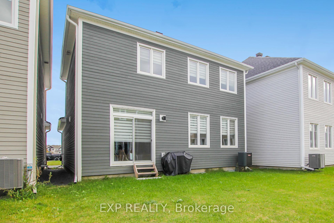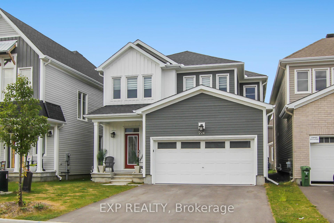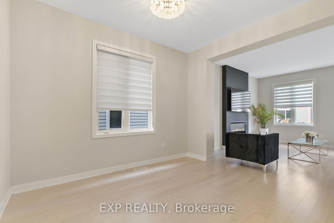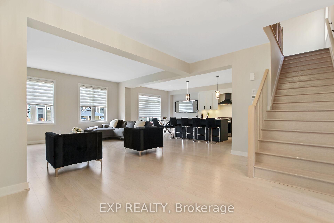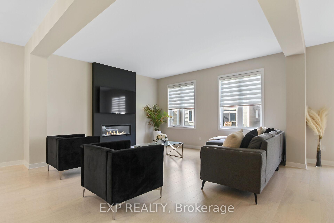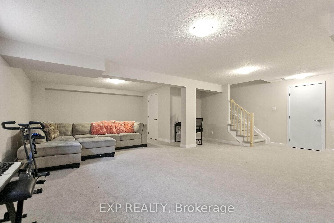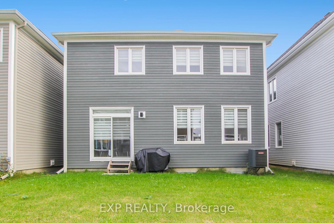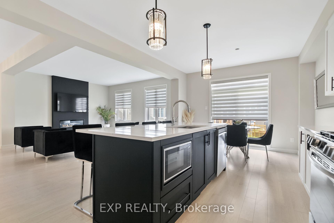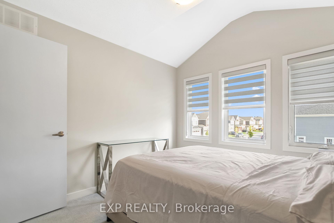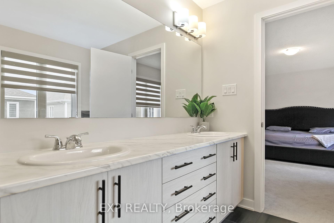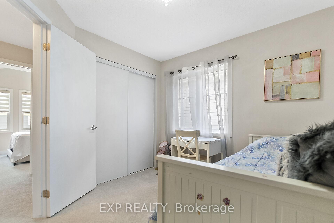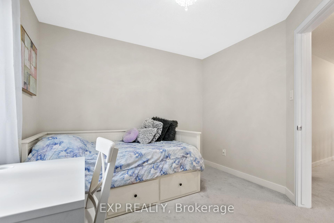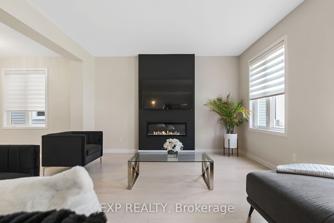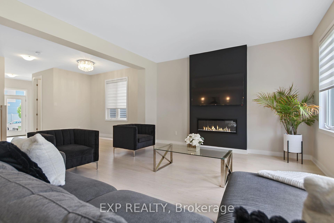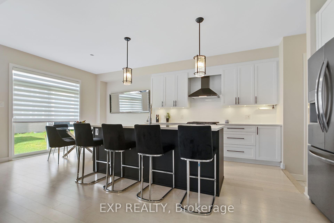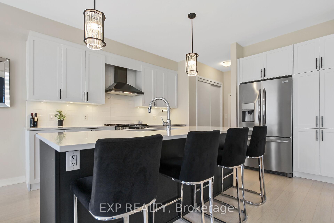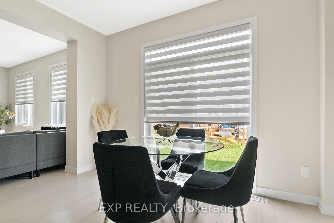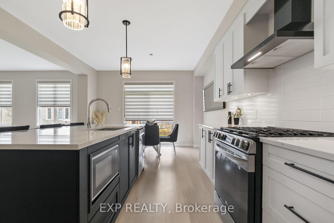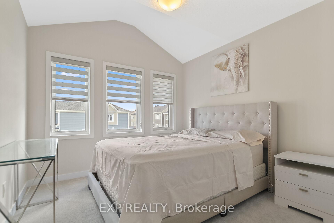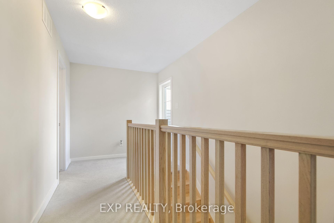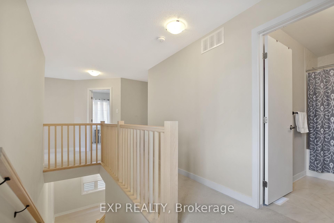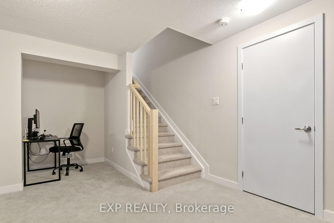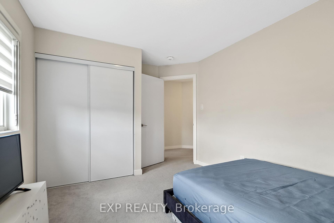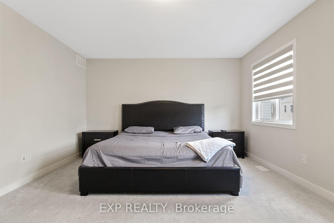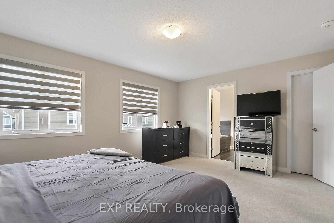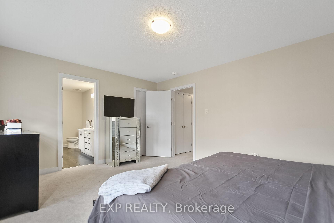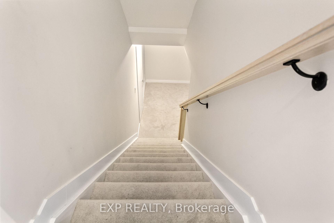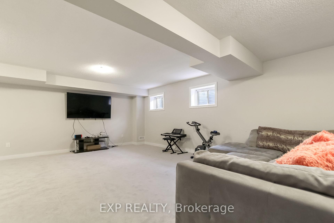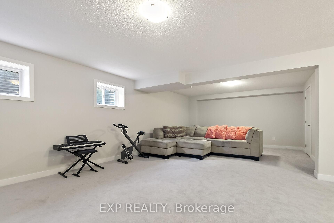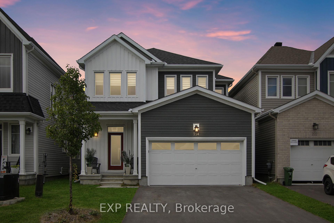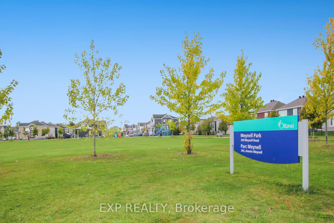$859,900
Available - For Sale
Listing ID: X12131875
224 Pursuit Terr , Stittsville - Munster - Richmond, K0A 2Z0, Ottawa
| Welcome to this bright and spacious home in Richmond, where move-in-ready perfection meets stylish upgrades and thoughtful design. Located in a quiet, family-friendly neighbourhood, this stunning Caivan II model offers approximately 2,678 sq. ft. of beautifully finished living space. Step inside to a generous open-concept layout featuring a formal dining room with rich hardwood flooring and an elegant, sun-filled living room with a cozy fireplace, perfect for entertaining or relaxing. The gourmet eat-in kitchen is a chef's dream, showcasing quartz countertops, a statement island, and high-end finishes throughout. Upstairs, the expansive primary suite includes a walk-in closet and a luxurious ensuite bathroom. Three additional spacious bedrooms and a full bath complete the upper level. The fully finished lower level offers a large recreational space, laundry area, and plenty of storage designed with functionality in mind. Enjoy the landscaped backyard and create your own private outdoor retreat. Ideally situated near parks, walking paths, schools, such as St.Phillips, and amenities, this home offers the perfect blend of comfort, community, and convenience. Richmond is a thriving, family-oriented community with a small-town feel and a short commute to downtown Ottawa ideal for those seeking a peaceful lifestyle without sacrificing accessibility. You don't want to miss out! 24-hour irrevocable on all offers. |
| Price | $859,900 |
| Taxes: | $5744.00 |
| Assessment Year: | 2024 |
| Occupancy: | Owner |
| Address: | 224 Pursuit Terr , Stittsville - Munster - Richmond, K0A 2Z0, Ottawa |
| Directions/Cross Streets: | Head southwest on Perth St toward Colonel Murray St. Turn left onto Meynell Rd. Turn right onto Purs |
| Rooms: | 16 |
| Bedrooms: | 4 |
| Bedrooms +: | 0 |
| Family Room: | F |
| Basement: | Finished, Full |
| Level/Floor | Room | Length(ft) | Width(ft) | Descriptions | |
| Room 1 | Main | Living Ro | 11.91 | 13.97 | |
| Room 2 | Main | Dining Ro | 7.97 | 11.58 | |
| Room 3 | Main | Kitchen | 11.15 | 12.56 | |
| Room 4 | Main | Dining Ro | |||
| Room 5 | Second | Primary B | 15.97 | 15.38 | |
| Room 6 | Second | Bedroom | 9.91 | 9.91 | |
| Room 7 | Second | Bedroom | 10.07 | 10.23 | |
| Room 8 | Second | Bedroom | 11.05 | 9.97 | |
| Room 9 | Lower | Recreatio | 24.08 | 15.55 | |
| Room 10 | Lower | Laundry | 11.91 | 9.41 | |
| Room 11 | Main | Bathroom | |||
| Room 12 | Second | Bathroom | |||
| Room 13 | Second | Bathroom |
| Washroom Type | No. of Pieces | Level |
| Washroom Type 1 | 2 | Main |
| Washroom Type 2 | 3 | Second |
| Washroom Type 3 | 5 | Second |
| Washroom Type 4 | 0 | |
| Washroom Type 5 | 0 | |
| Washroom Type 6 | 2 | Main |
| Washroom Type 7 | 3 | Second |
| Washroom Type 8 | 5 | Second |
| Washroom Type 9 | 0 | |
| Washroom Type 10 | 0 |
| Total Area: | 0.00 |
| Approximatly Age: | 0-5 |
| Property Type: | Detached |
| Style: | 2-Storey |
| Exterior: | Vinyl Siding |
| Garage Type: | Attached |
| Drive Parking Spaces: | 2 |
| Pool: | None |
| Approximatly Age: | 0-5 |
| Approximatly Square Footage: | 2000-2500 |
| CAC Included: | N |
| Water Included: | N |
| Cabel TV Included: | N |
| Common Elements Included: | N |
| Heat Included: | N |
| Parking Included: | N |
| Condo Tax Included: | N |
| Building Insurance Included: | N |
| Fireplace/Stove: | Y |
| Heat Type: | Forced Air |
| Central Air Conditioning: | Central Air |
| Central Vac: | Y |
| Laundry Level: | Syste |
| Ensuite Laundry: | F |
| Sewers: | Sewer |
$
%
Years
This calculator is for demonstration purposes only. Always consult a professional
financial advisor before making personal financial decisions.
| Although the information displayed is believed to be accurate, no warranties or representations are made of any kind. |
| EXP REALTY |
|
|

Aloysius Okafor
Sales Representative
Dir:
647-890-0712
Bus:
905-799-7000
Fax:
905-799-7001
| Book Showing | Email a Friend |
Jump To:
At a Glance:
| Type: | Freehold - Detached |
| Area: | Ottawa |
| Municipality: | Stittsville - Munster - Richmond |
| Neighbourhood: | 8209 - Goulbourn Twp From Franktown Rd/South |
| Style: | 2-Storey |
| Approximate Age: | 0-5 |
| Tax: | $5,744 |
| Beds: | 4 |
| Baths: | 3 |
| Fireplace: | Y |
| Pool: | None |
Locatin Map:
Payment Calculator:

