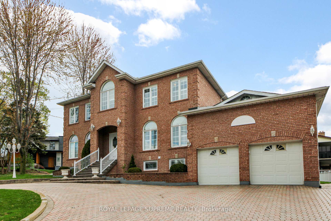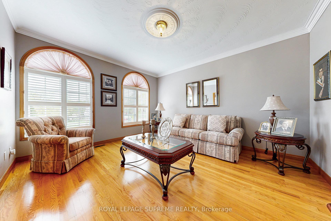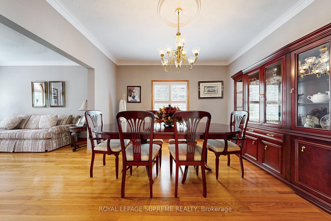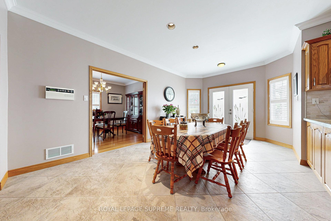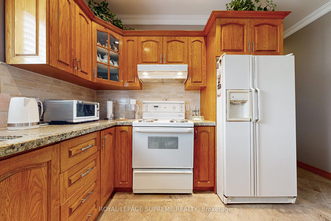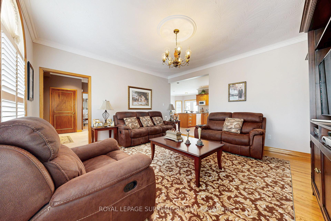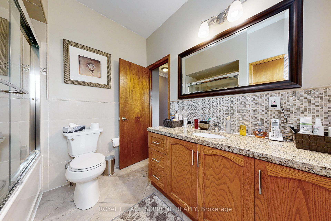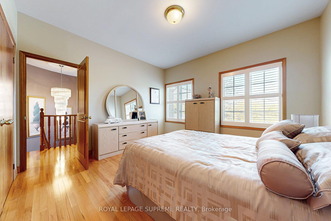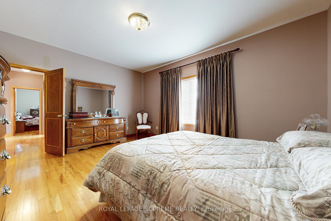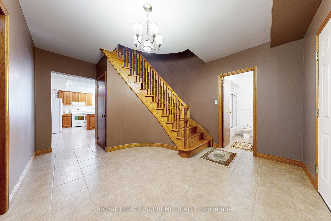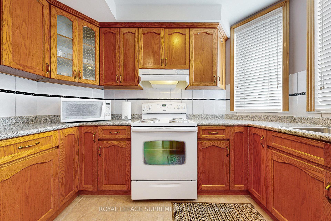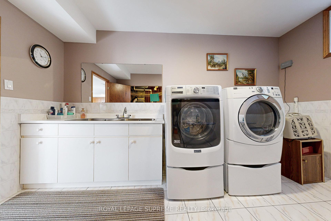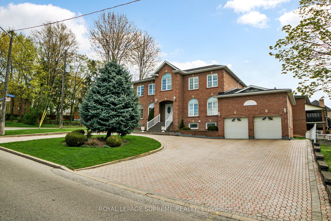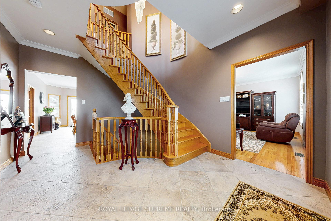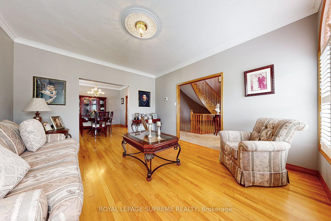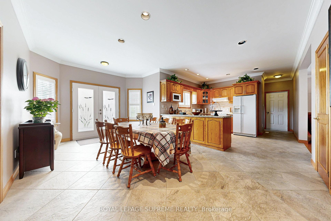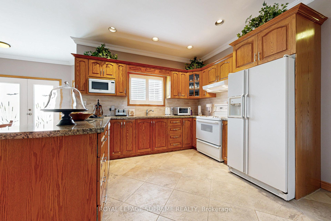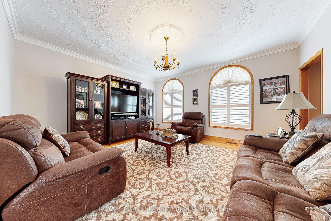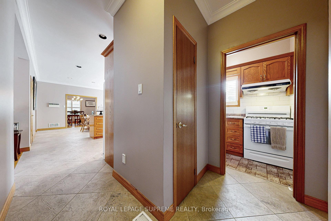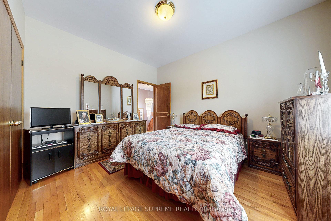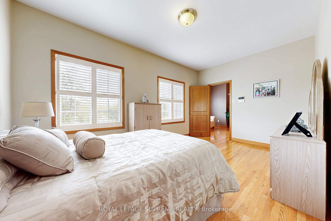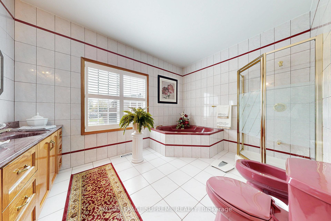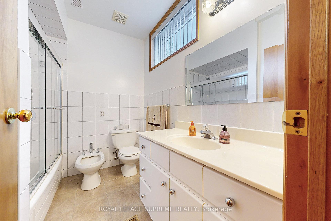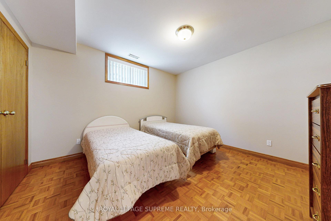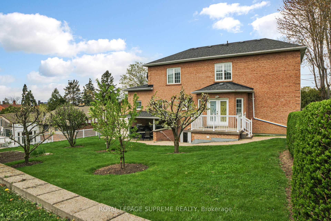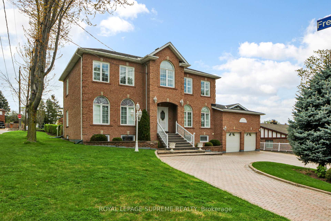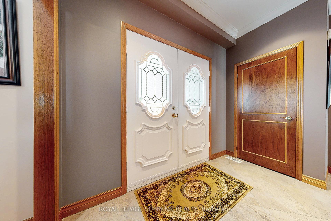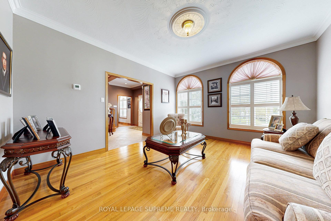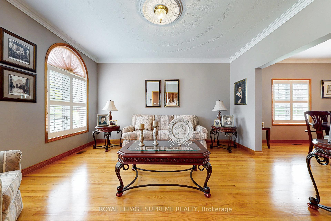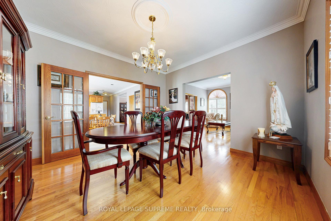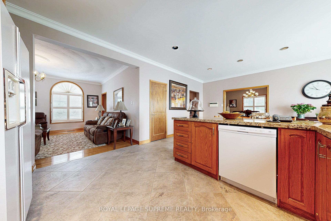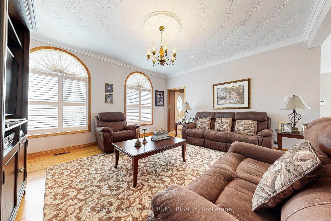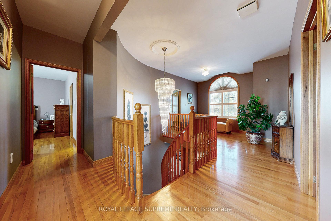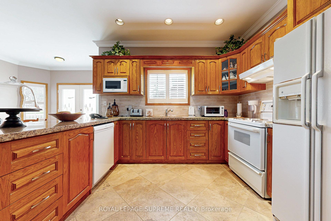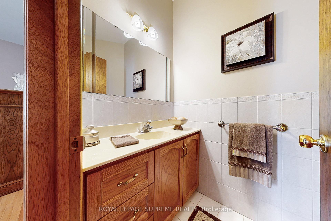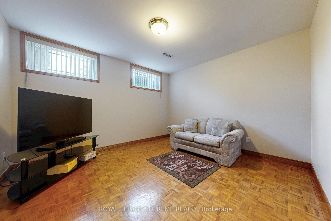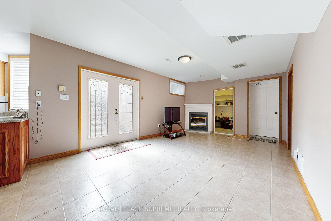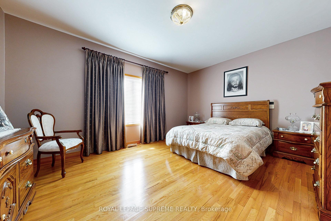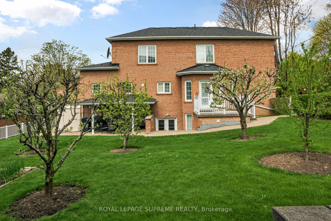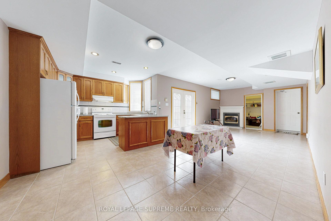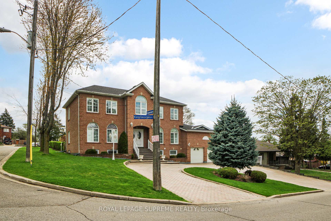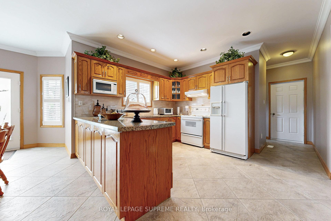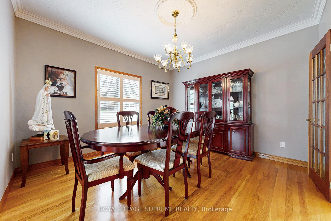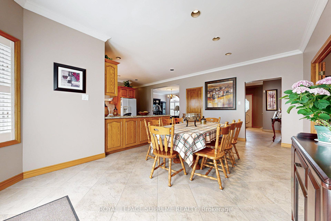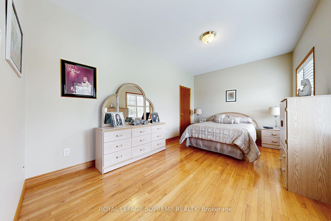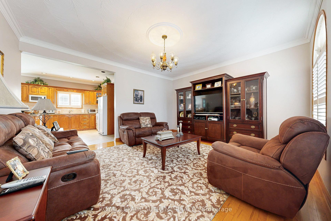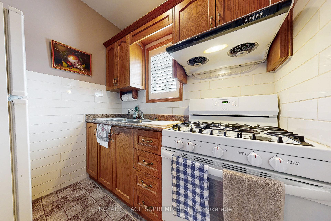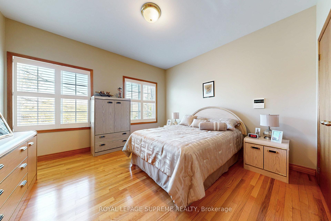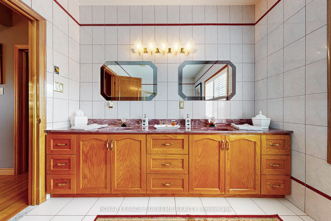$1,699,999
Available - For Sale
Listing ID: W12130314
10 Freeman Road , Toronto, M6M 4E6, Toronto
| Prepare To Be Impressed When Entering. This Well-Maintained & Presented Home W/ Central Circular Oak Stair Case, Large & Bright Windows Providing Abundant Natural Light, 9" Ceilings, A Layout Designed For Ez Living & Entertainment & Grand Circular Driveway Providing 6-8 Parking Spaces. Custom Built 31 Yrs Ago, It Is Set On A Peaceful St W/In Greenbook Community. Mins To New Keelesdale Subway Station, York Rec Centre, Elem & High Schools, Bakeries, Cafes & Shops. Ez Access To 400 & 401. Be Prepared For This To Be 'Love At First Sight'. Ideal Home For Two Large Families With Multiple Separate Entries a Must See on Everyones List. |
| Price | $1,699,999 |
| Taxes: | $8097.07 |
| Assessment Year: | 2024 |
| Occupancy: | Owner |
| Address: | 10 Freeman Road , Toronto, M6M 4E6, Toronto |
| Directions/Cross Streets: | Freeman At King Georges |
| Rooms: | 9 |
| Rooms +: | 4 |
| Bedrooms: | 4 |
| Bedrooms +: | 2 |
| Family Room: | T |
| Basement: | Apartment, Finished wit |
| Level/Floor | Room | Length(ft) | Width(ft) | Descriptions | |
| Room 1 | Ground | Kitchen | 12.63 | 11.32 | Ceramic Floor, Double Sink, W/O To Garage |
| Room 2 | Ground | Kitchen | 7.54 | 4.92 | Ceramic Floor, Large Window, Ceramic Backsplash |
| Room 3 | Ground | Breakfast | 18.53 | 11.64 | Ceramic Floor, Combined w/Kitchen, W/O To Yard |
| Room 4 | Ground | Living Ro | 14.43 | 12.96 | Hardwood Floor, Crown Moulding, Formal Rm |
| Room 5 | Ground | Dining Ro | 12.63 | 11.81 | Hardwood Floor, Crown Moulding, French Doors |
| Room 6 | Ground | Family Ro | 16.4 | 14.43 | Hardwood Floor, Crown Moulding, California Shutters |
| Room 7 | Ground | Foyer | 11.48 | 3.61 | Closet, Double Doors, Circular Oak Stairs |
| Room 8 | Second | Primary B | 16.4 | 12.79 | Hardwood Floor, 2 Pc Ensuite, Walk-In Closet(s) |
| Room 9 | Second | Bedroom 2 | 16.24 | 10.17 | Hardwood Floor, Walk-In Closet(s), California Shutters |
| Room 10 | Second | Bedroom 3 | 12.79 | 12.14 | Hardwood Floor, His and Hers Closets, California Shutters |
| Room 11 | Second | Bedroom 4 | 12.79 | 10.33 | Hardwood Floor, His and Hers Closets, California Shutters |
| Room 12 | Second | Foyer | 11.97 | 9.35 | Hardwood Floor, Large Window, Circular Oak Stairs |
| Room 13 | Basement | Kitchen | 18.37 | 10.99 | Ceramic Floor, Eat-in Kitchen, W/O To Deck |
| Room 14 | Basement | Recreatio | 18.53 | 12.14 | Ceramic Floor, Gas Fireplace, W/O To Garage |
| Room 15 | Basement | Bedroom 5 | 12.96 | 11.97 | Parquet, Large Closet, Large Window |
| Washroom Type | No. of Pieces | Level |
| Washroom Type 1 | 4 | Ground |
| Washroom Type 2 | 6 | Second |
| Washroom Type 3 | 2 | Second |
| Washroom Type 4 | 5 | Basement |
| Washroom Type 5 | 0 |
| Total Area: | 0.00 |
| Approximatly Age: | 31-50 |
| Property Type: | Detached |
| Style: | 2-Storey |
| Exterior: | Brick Veneer |
| Garage Type: | Attached |
| (Parking/)Drive: | Circular D |
| Drive Parking Spaces: | 6 |
| Park #1 | |
| Parking Type: | Circular D |
| Park #2 | |
| Parking Type: | Circular D |
| Pool: | None |
| Other Structures: | Garden Shed |
| Approximatly Age: | 31-50 |
| Approximatly Square Footage: | 2500-3000 |
| Property Features: | Park, Fenced Yard |
| CAC Included: | N |
| Water Included: | N |
| Cabel TV Included: | N |
| Common Elements Included: | N |
| Heat Included: | N |
| Parking Included: | N |
| Condo Tax Included: | N |
| Building Insurance Included: | N |
| Fireplace/Stove: | Y |
| Heat Type: | Forced Air |
| Central Air Conditioning: | Central Air |
| Central Vac: | Y |
| Laundry Level: | Syste |
| Ensuite Laundry: | F |
| Sewers: | Sewer |
$
%
Years
This calculator is for demonstration purposes only. Always consult a professional
financial advisor before making personal financial decisions.
| Although the information displayed is believed to be accurate, no warranties or representations are made of any kind. |
| ROYAL LEPAGE SUPREME REALTY |
|
|

Aloysius Okafor
Sales Representative
Dir:
647-890-0712
Bus:
905-799-7000
Fax:
905-799-7001
| Virtual Tour | Book Showing | Email a Friend |
Jump To:
At a Glance:
| Type: | Freehold - Detached |
| Area: | Toronto |
| Municipality: | Toronto W04 |
| Neighbourhood: | Beechborough-Greenbrook |
| Style: | 2-Storey |
| Approximate Age: | 31-50 |
| Tax: | $8,097.07 |
| Beds: | 4+2 |
| Baths: | 4 |
| Fireplace: | Y |
| Pool: | None |
Locatin Map:
Payment Calculator:

