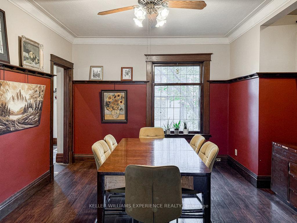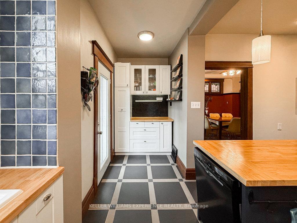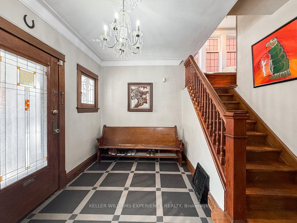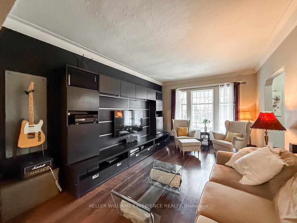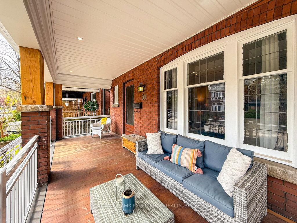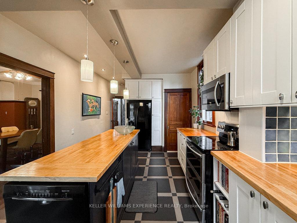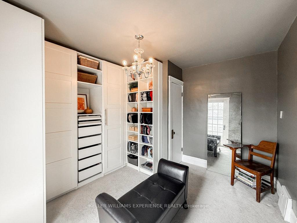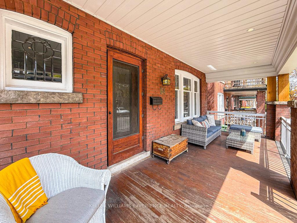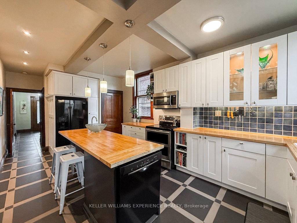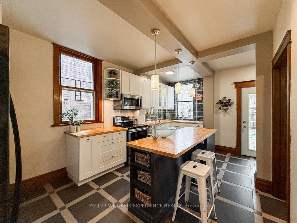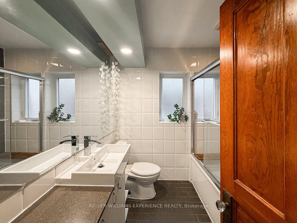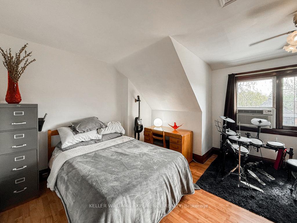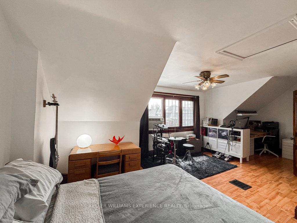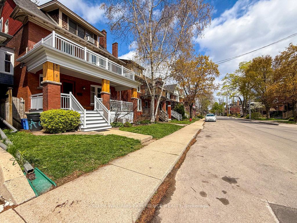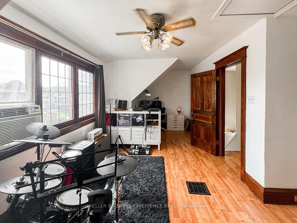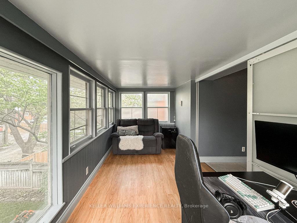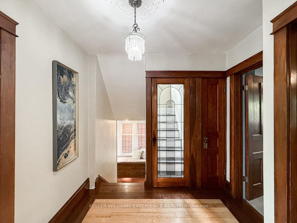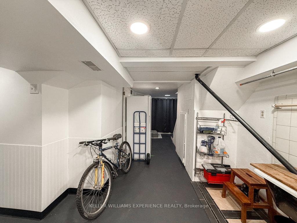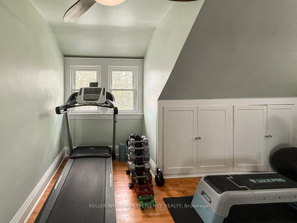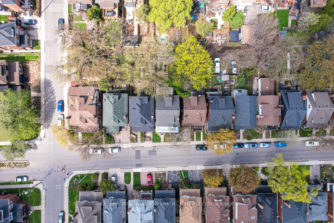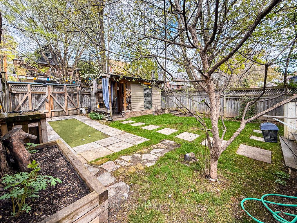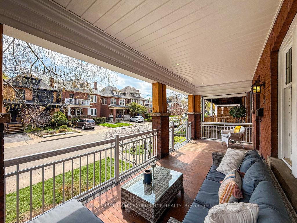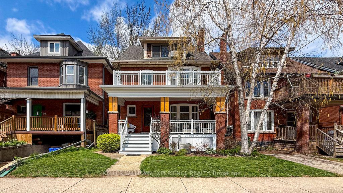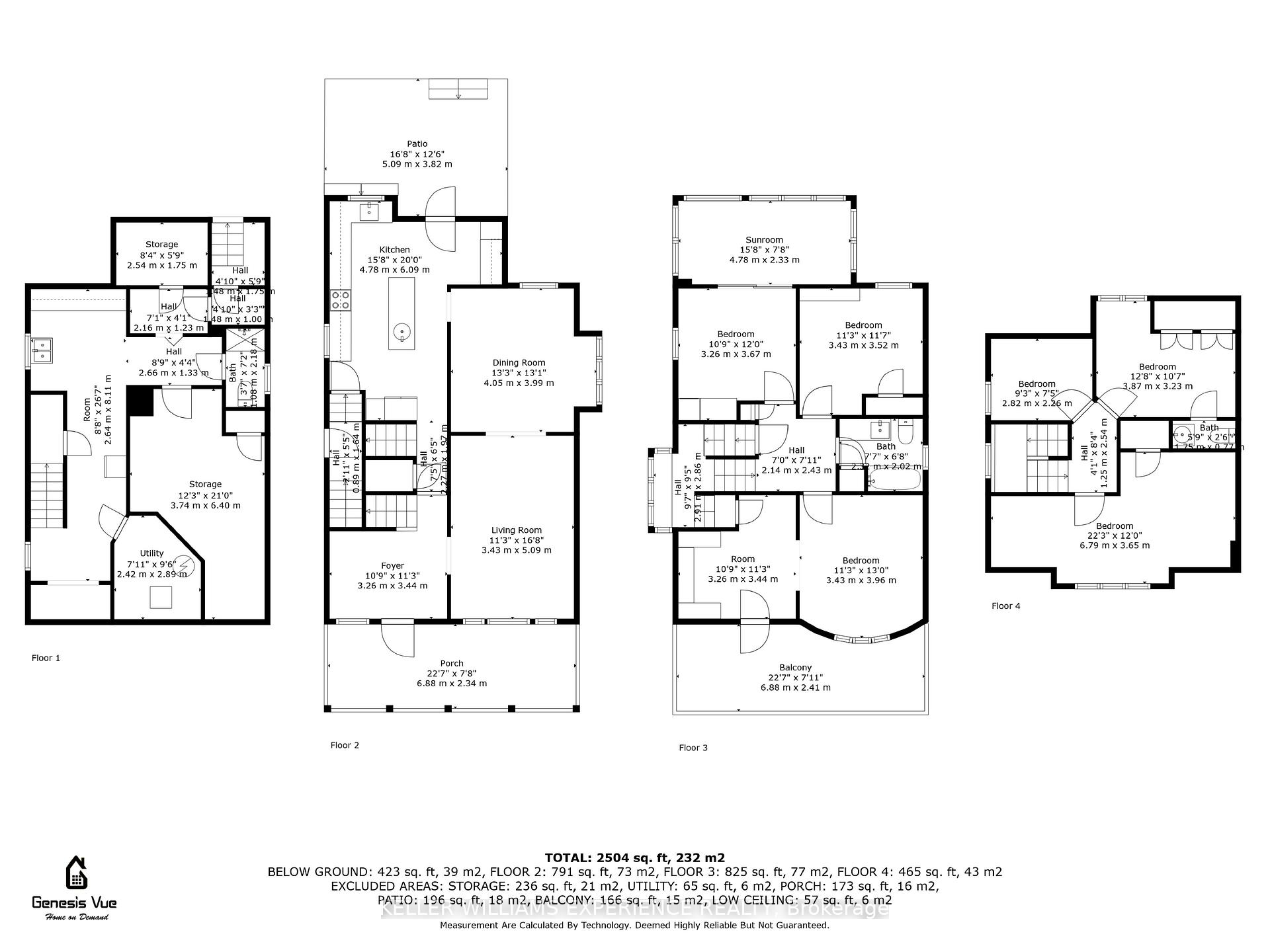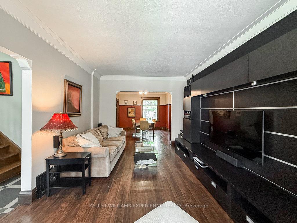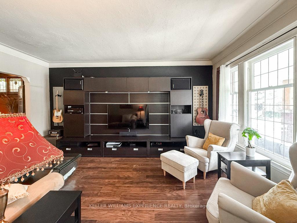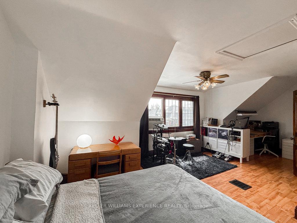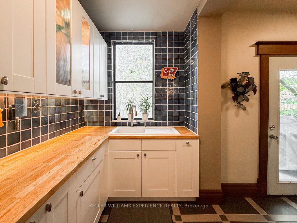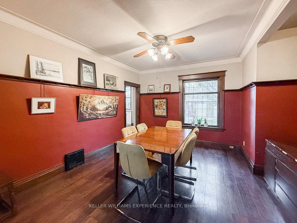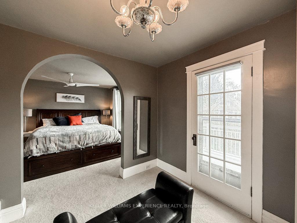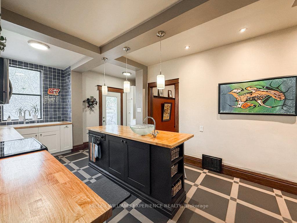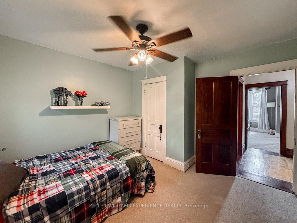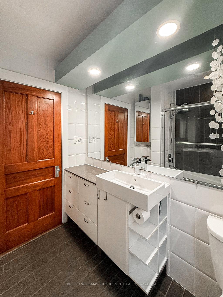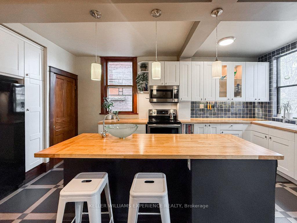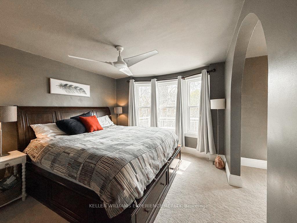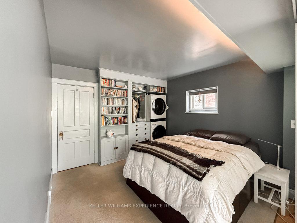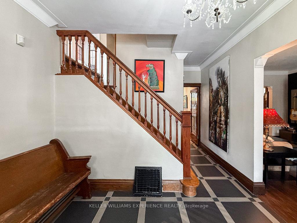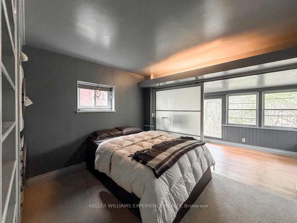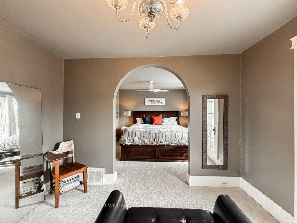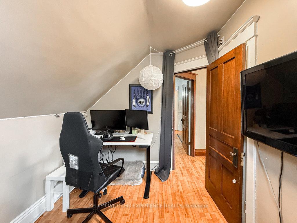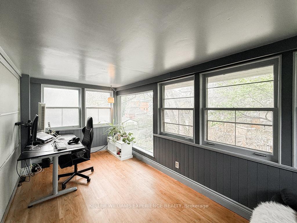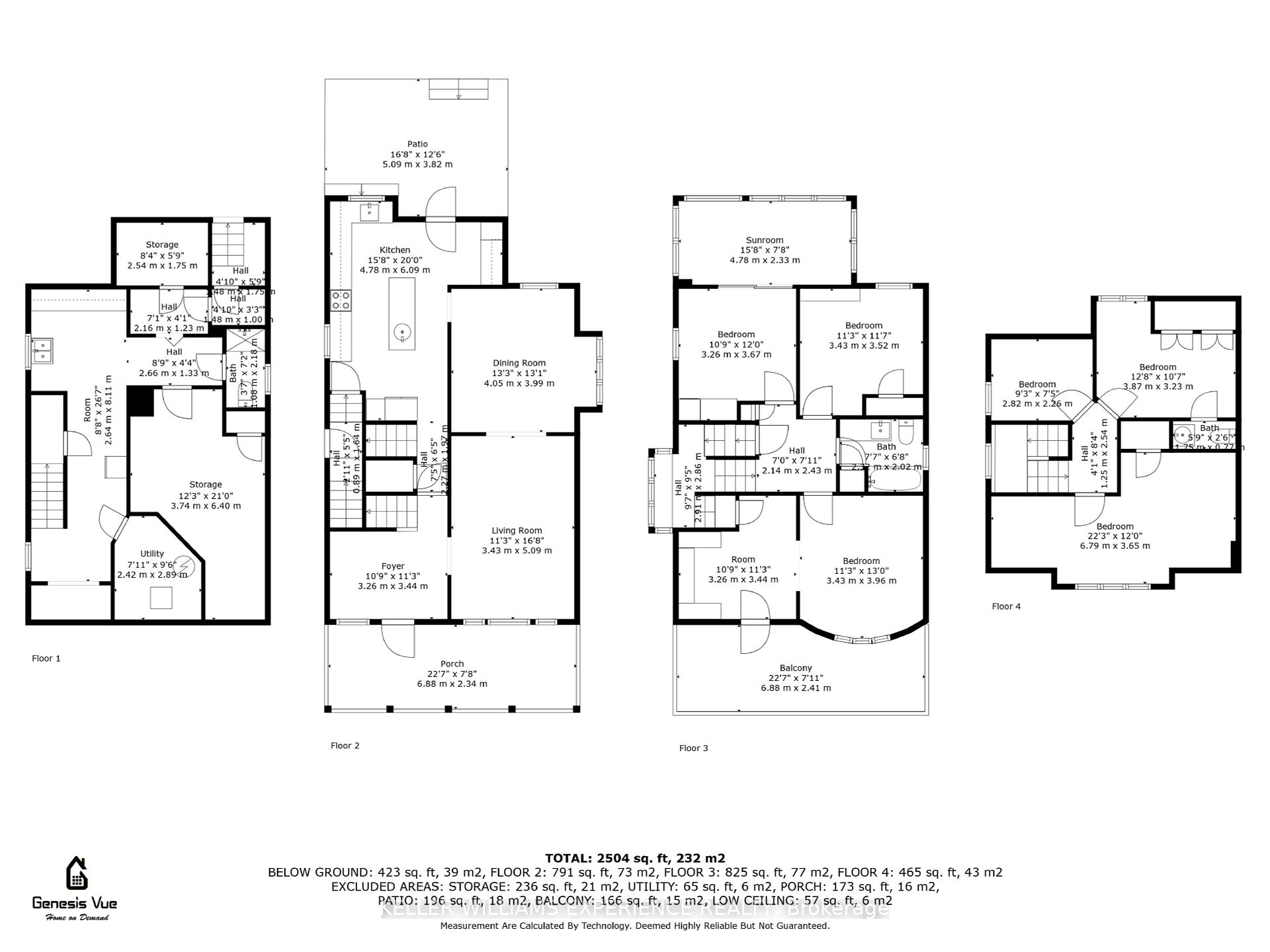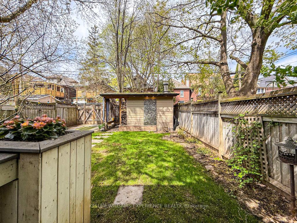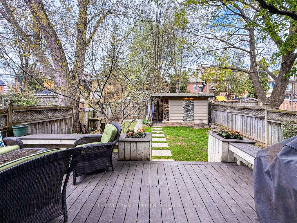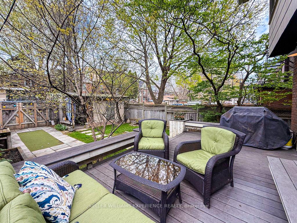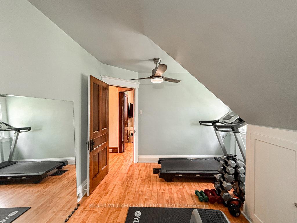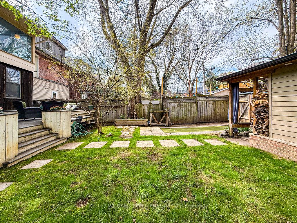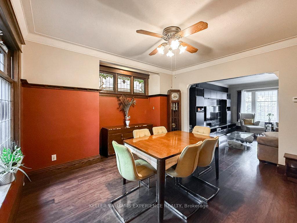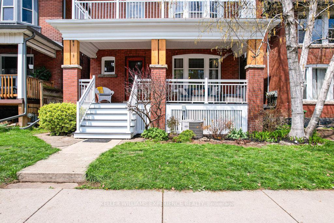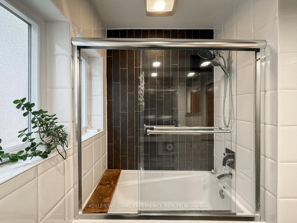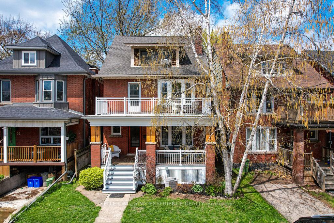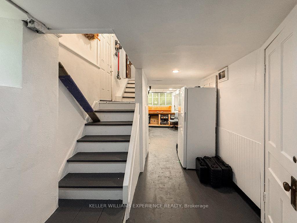$764,900
Available - For Sale
Listing ID: X12127164
64 Barnesdale Aven South , Hamilton, L8M 2V4, Hamilton
| Charming & Spacious 2.5 Storey Home on a 30 x 100 Lot! Step onto the inviting front porch and into a beautifully designed home that blends comfort, character, and versatility. A striking wooden staircase, window seat and an open entry foyer set the tone for the thoughtful layout throughout. The main level boasts 9 ceilings and an oversized entertainers kitchen, perfect for hosting. Upstairs, the primary bedroom offers a private walkout to an upper balcony retreat. The second bedroom includes a generous sitting area ideal for a home office or peaceful nook to enjoy quiet. The third bedroom features a built-in bookcase and plenty of space for a growing family. Closets throughout offer excellent storage solutions, and second-floor laundry adds daily convenience. The lower level includes a side-door entry leading to a practical workshop and pantry perfect for hobbyists and organized storage. Privacy for your guests with a 4th bedroom, 2-piece bath and 2 additional rooms on the 3rd level brings flexibility into the home. Whether it be a workout room, gaming lounge or a music space, the 3rd level is complemented with great views of the neighbourhood. Whether you need more bedrooms, creative studios, or play zones, this flexible area adapts to your lifestyle. Backyard hosting is made easy with a walkout from the kitchen to a welcoming deck, perfect for entertaining friends and enjoying summer evenings. A private, treed yard with a gated single-car driveway to hold a vehicle, garden shed and entrance from the rear laneway completes this well-rounded home an exceptional opportunity to live, work, and grow in comfort. |
| Price | $764,900 |
| Taxes: | $4970.00 |
| Assessment Year: | 2025 |
| Occupancy: | Owner |
| Address: | 64 Barnesdale Aven South , Hamilton, L8M 2V4, Hamilton |
| Acreage: | < .50 |
| Directions/Cross Streets: | King St E & Barnesdale Ave S |
| Rooms: | 10 |
| Rooms +: | 0 |
| Bedrooms: | 5 |
| Bedrooms +: | 0 |
| Family Room: | F |
| Basement: | Full, Unfinished |
| Level/Floor | Room | Length(ft) | Width(ft) | Descriptions | |
| Room 1 | Main | Foyer | 10.46 | 7.74 | |
| Room 2 | Main | Living Ro | 16.4 | 13.12 | |
| Room 3 | Main | Dining Ro | 13.12 | 13.12 | |
| Room 4 | Main | Kitchen | 10.66 | 17.09 | |
| Room 5 | Second | Bedroom 2 | 10.92 | 11.64 | |
| Room 6 | Second | Bedroom 3 | 10.79 | 12.69 | |
| Room 7 | Second | Sitting | 10.76 | 15.81 | |
| Room 8 | Second | Primary B | 10.89 | 22.04 | |
| Room 9 | Third | Bedroom 4 | 12.86 | 22.96 | |
| Room 10 | Third | Exercise | 13.12 | 10.43 | |
| Room 11 | Third | Game Room | 6.49 | 7.87 | |
| Room 12 | Basement | Workshop | 8.66 | 26.6 | |
| Room 13 | Basement | Utility R | 7.94 | 9.48 | |
| Room 14 | Basement | Other | 12.27 | 20.99 |
| Washroom Type | No. of Pieces | Level |
| Washroom Type 1 | 2 | Third |
| Washroom Type 2 | 2 | Basement |
| Washroom Type 3 | 4 | Second |
| Washroom Type 4 | 0 | |
| Washroom Type 5 | 0 |
| Total Area: | 0.00 |
| Approximatly Age: | 100+ |
| Property Type: | Detached |
| Style: | 2 1/2 Storey |
| Exterior: | Brick, Vinyl Siding |
| Garage Type: | None |
| (Parking/)Drive: | Lane, Priv |
| Drive Parking Spaces: | 1 |
| Park #1 | |
| Parking Type: | Lane, Priv |
| Park #2 | |
| Parking Type: | Lane |
| Park #3 | |
| Parking Type: | Private |
| Pool: | None |
| Other Structures: | Shed |
| Approximatly Age: | 100+ |
| Approximatly Square Footage: | 2000-2500 |
| Property Features: | Other, Park |
| CAC Included: | N |
| Water Included: | N |
| Cabel TV Included: | N |
| Common Elements Included: | N |
| Heat Included: | N |
| Parking Included: | N |
| Condo Tax Included: | N |
| Building Insurance Included: | N |
| Fireplace/Stove: | N |
| Heat Type: | Forced Air |
| Central Air Conditioning: | Central Air |
| Central Vac: | N |
| Laundry Level: | Syste |
| Ensuite Laundry: | F |
| Elevator Lift: | False |
| Sewers: | Sewer |
| Water: | Water Sys |
| Water Supply Types: | Water System |
| Utilities-Cable: | A |
| Utilities-Hydro: | A |
$
%
Years
This calculator is for demonstration purposes only. Always consult a professional
financial advisor before making personal financial decisions.
| Although the information displayed is believed to be accurate, no warranties or representations are made of any kind. |
| KELLER WILLIAMS EXPERIENCE REALTY |
|
|

Aloysius Okafor
Sales Representative
Dir:
647-890-0712
Bus:
905-799-7000
Fax:
905-799-7001
| Book Showing | Email a Friend |
Jump To:
At a Glance:
| Type: | Freehold - Detached |
| Area: | Hamilton |
| Municipality: | Hamilton |
| Neighbourhood: | Stipley |
| Style: | 2 1/2 Storey |
| Approximate Age: | 100+ |
| Tax: | $4,970 |
| Beds: | 5 |
| Baths: | 3 |
| Fireplace: | N |
| Pool: | None |
Locatin Map:
Payment Calculator:

